12925 Centre Park Circle Unit #207, Herndon, VA 20171
- $2,150
- 2
- BD
- 2
- BA
- 1,031
- SqFt
- Sold Price
- $2,150
- List Price
- $2,150
- Closing Date
- Apr 25, 2024
- Days on Market
- 17
- Status
- CLOSED
- MLS#
- VAFX2171718
- Bedrooms
- 2
- Bathrooms
- 2
- Full Baths
- 2
- Living Area
- 1,031
- Style
- Colonial
- Year Built
- 2005
- County
- Fairfax
- School District
- Fairfax County Public Schools
Property Description
Gated community located close to Dulles airport, shops, restaurants and public transportation. Luxury 2 bedroom, 2 full bath condo. Beautiful unit with spacious gourmet kitchen, gleaming granite countertops, and a large island for entertaining and dining. The living space is open and leads out to a balcony. The bedrooms have lots of light and each have a walk-in closet! Well appointed bathrooms. The primary suite has an en suite bath and the second bedroom has easy access to the large bath with glass enclosed shower. Full sized washer and dryer in the unit. Bryson at Woodland is located right across the street from Harris Teeter, restaurants and shops! The amenities include 2 outdoor pools, fitness center, amazing clubhouse with a business center, concierge service and billiards room, picnic area with grills and gazebos for outdoor dining and near-by walking and biking trails. Fairfax Connector right outside the community, short distance to Reston Town Centre and a short walk to the Silver Line Metro and close to Dulles Airport.
Additional Information
- Subdivision
- Bryson At Woodland Park
- Building Name
- Bryson At Woodland Park
- HOA Frequency
- Unknown
- Interior Features
- Carpet, Ceiling Fan(s), Crown Moldings, Dining Area, Entry Level Bedroom, Family Room Off Kitchen, Floor Plan - Open, Primary Bath(s), Stall Shower, Tub Shower, Upgraded Countertops, Walk-in Closet(s)
- Amenities
- Billiard Room, Club House, Common Grounds, Elevator, Fitness Center, Gated Community, Hot tub, Party Room, Picnic Area, Pool - Outdoor, Security
- School District
- Fairfax County Public Schools
- Elementary School
- Lutie Lewis Coates
- Middle School
- Carson
- High School
- Westfield
- Garage
- Yes
- Garage Spaces
- 2
- Exterior Features
- Exterior Lighting, Sidewalks
- Community Amenities
- Billiard Room, Club House, Common Grounds, Elevator, Fitness Center, Gated Community, Hot tub, Party Room, Picnic Area, Pool - Outdoor, Security
- View
- Garden/Lawn, Trees/Woods
- Heating
- Forced Air
- Heating Fuel
- Natural Gas
- Cooling
- Central A/C, Ceiling Fan(s)
- Water
- Public
- Sewer
- Public Sewer
- Room Level
- Foyer: Main, Kitchen: Main, Dining Room: Main, Living Room: Main, Primary Bedroom: Main, Primary Bathroom: Main, Bedroom 2: Main, Full Bath: Main, Laundry: Main
Mortgage Calculator
Listing courtesy of Keller Williams Chantilly Ventures. Contact: 5712350129
Selling Office: .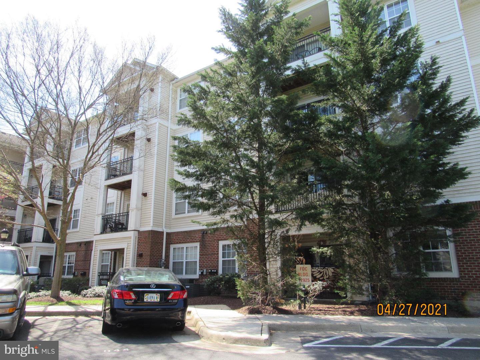
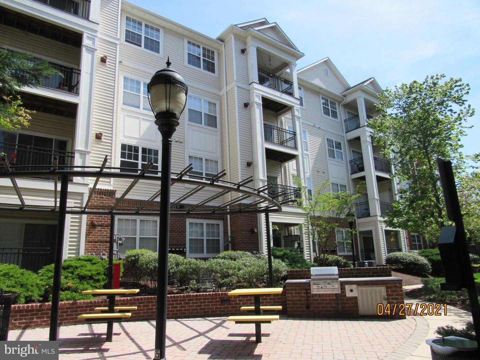
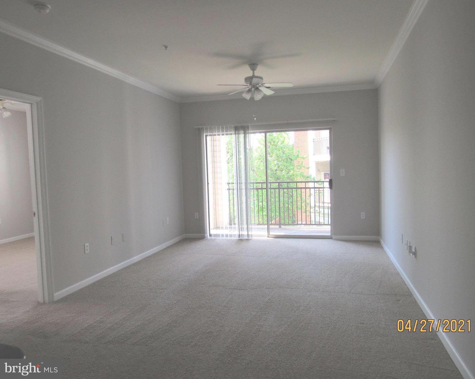

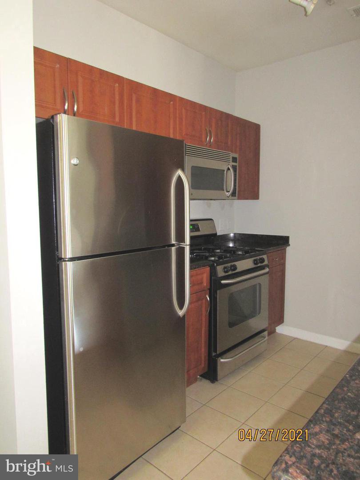
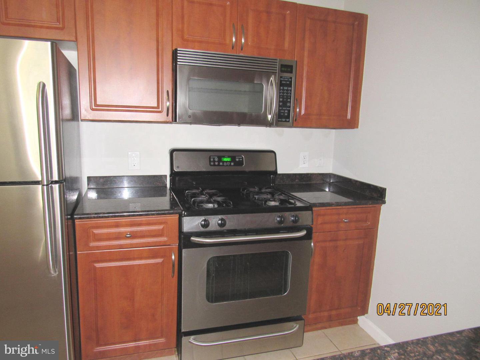

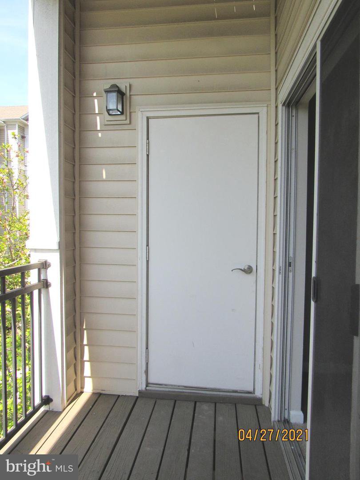
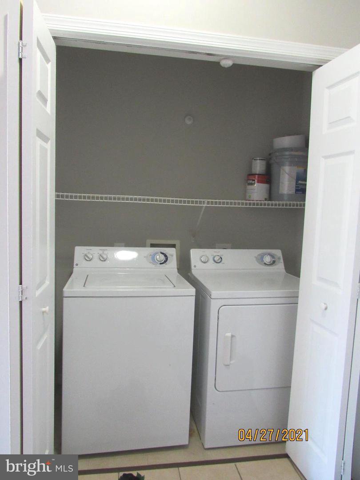

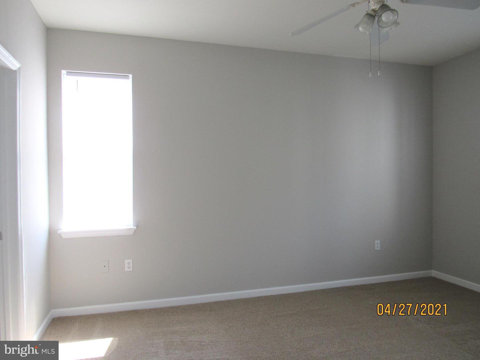
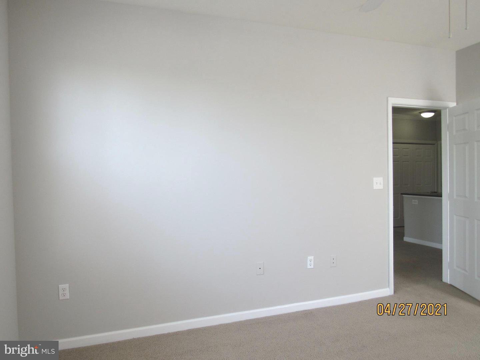
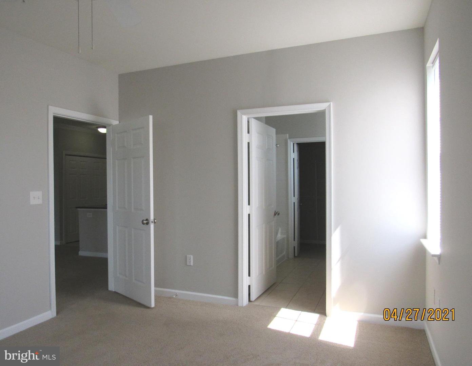
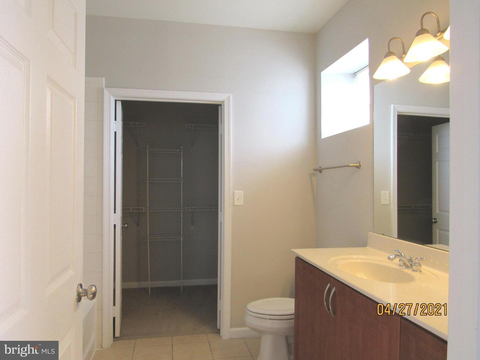

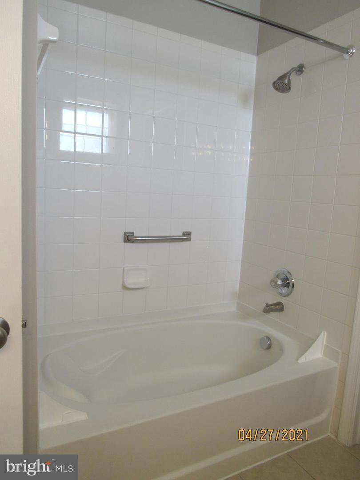
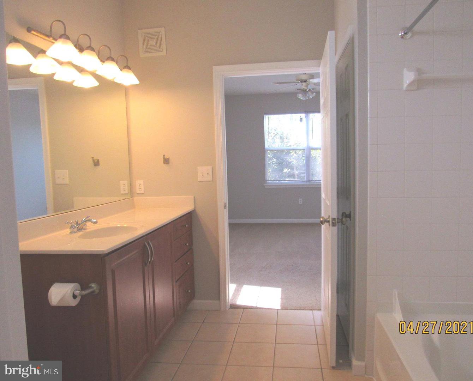


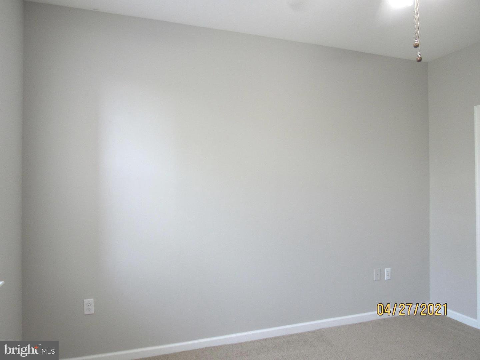

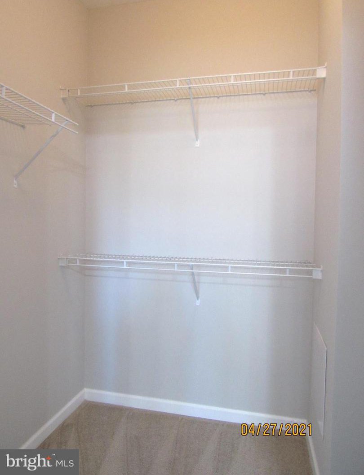
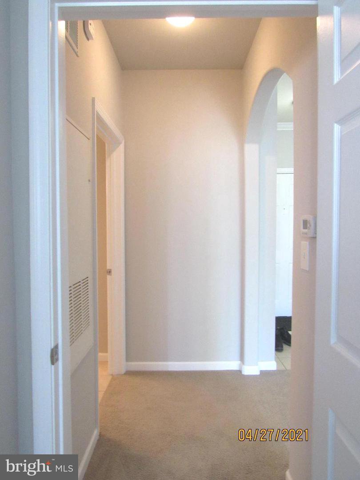

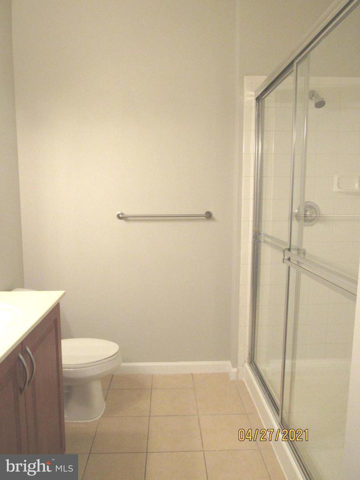
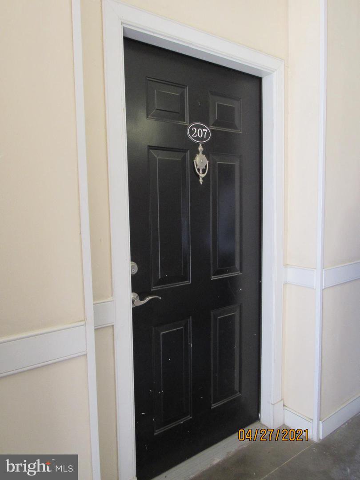
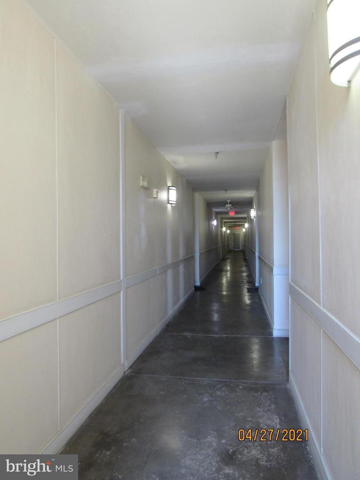
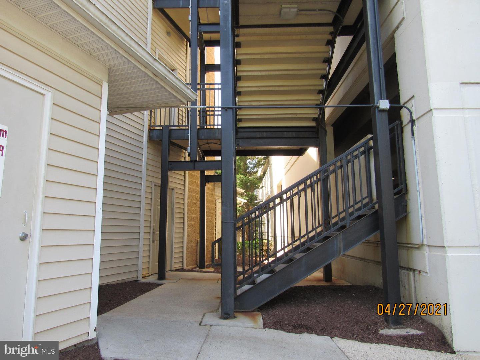
/u.realgeeks.media/bailey-team/image-2018-11-07.png)