12704 Dogwood Hills Lane, Fairfax, VA 22033
- $700,000
- 3
- BD
- 4
- BA
- 1,598
- SqFt
- Sold Price
- $700,000
- List Price
- $674,980
- Closing Date
- May 06, 2024
- Days on Market
- 4
- Status
- CLOSED
- MLS#
- VAFX2171532
- Bedrooms
- 3
- Bathrooms
- 4
- Full Baths
- 2
- Half Baths
- 2
- Living Area
- 1,598
- Lot Size (Acres)
- 0.04
- Style
- Colonial
- Year Built
- 1992
- County
- Fairfax
- School District
- Fairfax County Public Schools
Property Description
Incredible Location! Top Notch Schools! Stunning layout! Welcome Home! Nestled in the highly desired neighborhood of Birch Pond. This beautiful property has so many wonderful features for you and your family. The open floor plan of the living/dining area is drenched with tons of natural light, features pristine hardwood floors, and offers wood accents such as crown molding and chair rails. Any chef would enjoy prepping meals in the large kitchen. The Kitchen features granite counter tops, modern backsplash, stainless steel appliances, and tons of cabinet and counter space to store and prepare food. Entertain guests on the massive deck or down below in the fenced in patio area underneath. The cozy basement den has stunning built-ins, walk-out access to the back patio, and gas fireplace to enjoy quiet evenings with loved ones. Enjoy nights resting in the massive primary suite that offers a large walk-in closet, spa like bathroom with dual vanities, expanded shower, and deep soaking tub. Experience delightful morning strolls along the Rocky Run Stream Valley trail, which is less than a mile from your doorstep. A convenient network of paths also surrounds the neighborhood and provides easy access to guest parking areas. Other features include: Washer and Dryer (2023), Hardwood Floors (2021), roof (2018). Don't miss this incredible opportunity.
Additional Information
- Subdivision
- Birch Pond
- Taxes
- $6848
- HOA Fee
- $115
- HOA Frequency
- Monthly
- Interior Features
- Dining Area, Breakfast Area, Primary Bath(s), Upgraded Countertops, Wood Floors
- School District
- Fairfax County Public Schools
- Elementary School
- Greenbriar East
- Middle School
- Rocky Run
- High School
- Chantilly
- Fireplaces
- 1
- Garage
- Yes
- Garage Spaces
- 1
- Heating
- Forced Air
- Heating Fuel
- Natural Gas
- Cooling
- Central A/C, Ceiling Fan(s)
- Water
- Public
- Sewer
- Public Sewer
- Basement
- Yes
Mortgage Calculator
Listing courtesy of Samson Properties. Contact: (703) 378-8810
Selling Office: .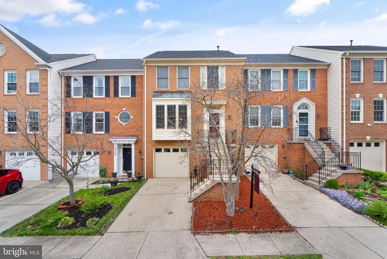
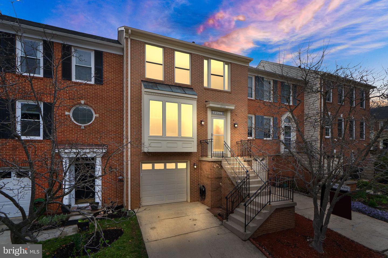
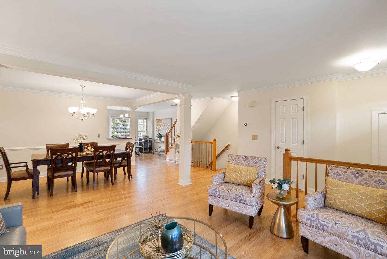
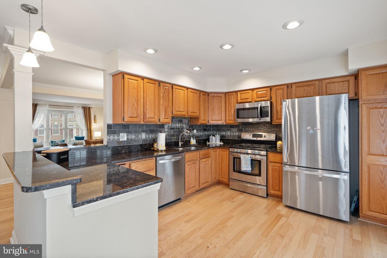
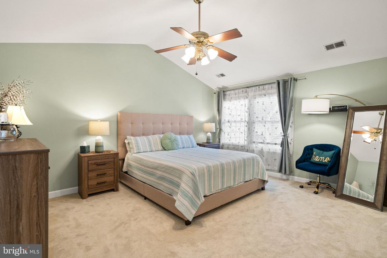
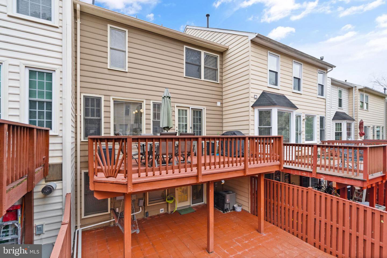
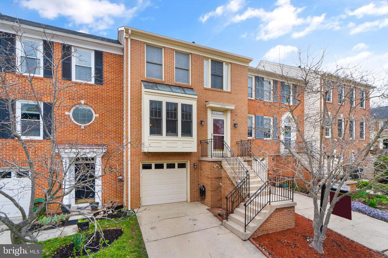
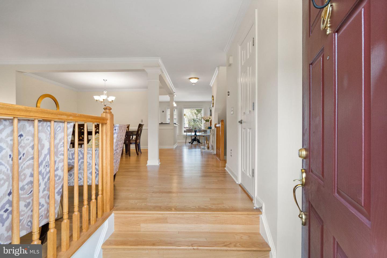
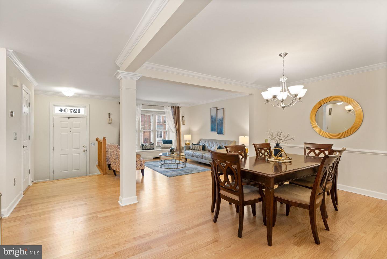
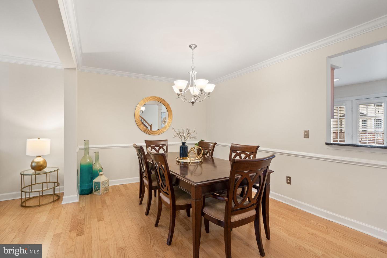
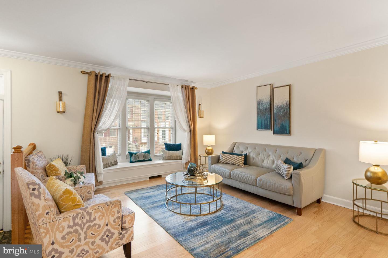
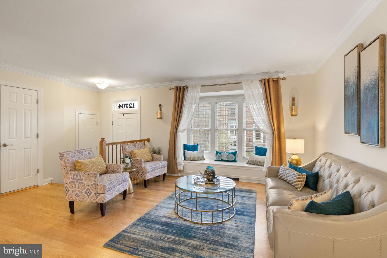
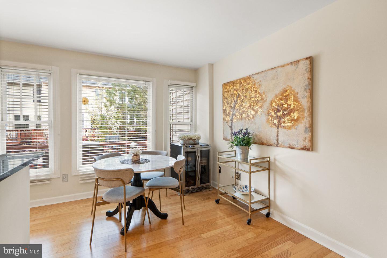
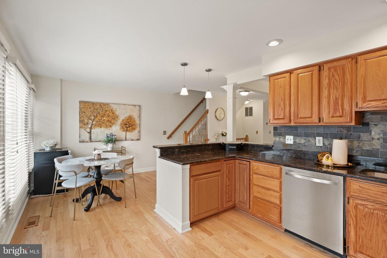
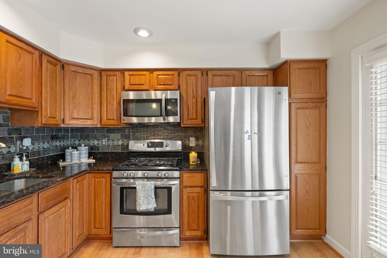
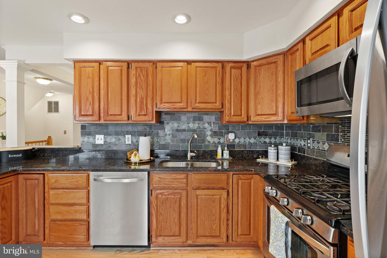
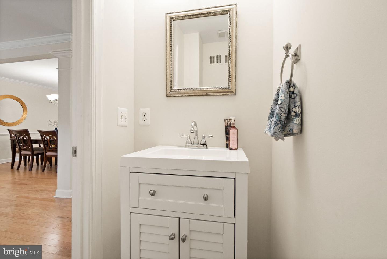
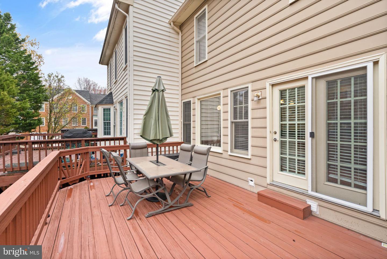
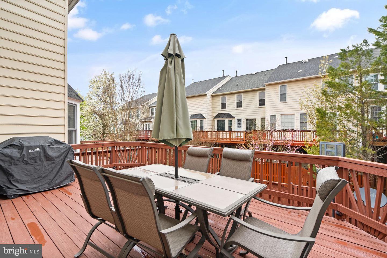
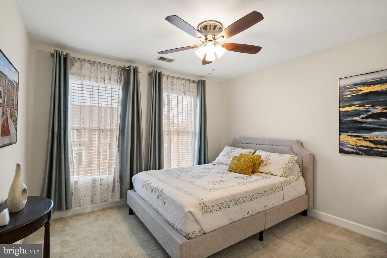
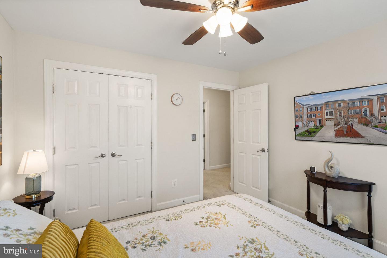

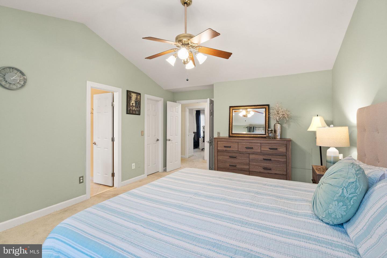
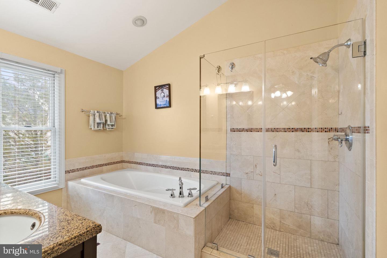
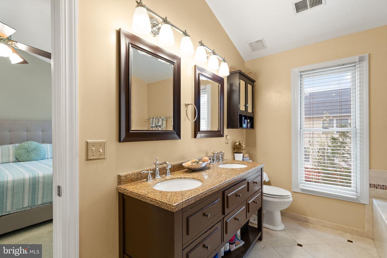
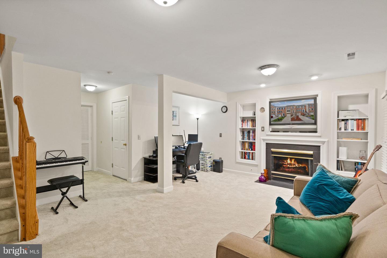
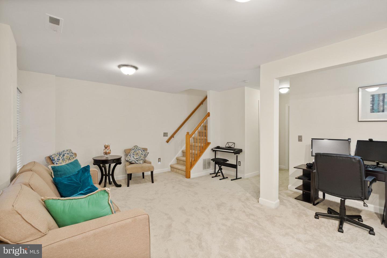
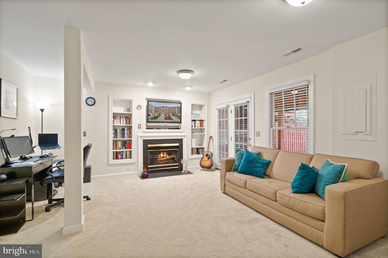
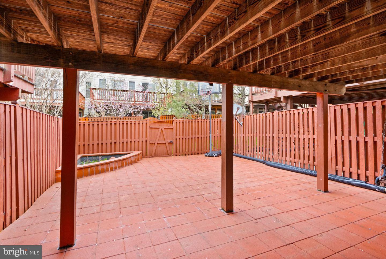
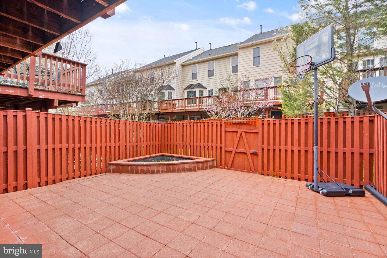
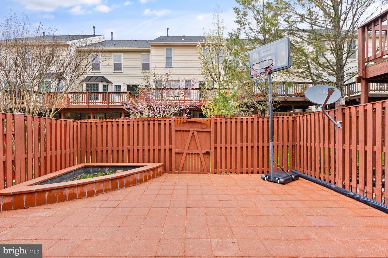

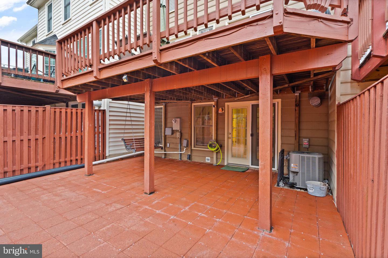
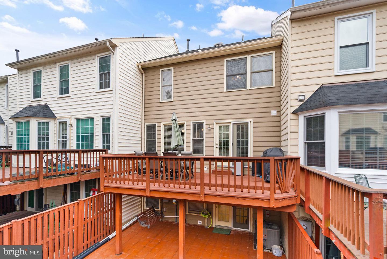
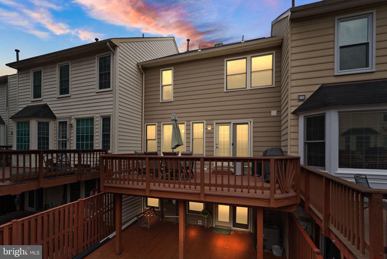
/u.realgeeks.media/bailey-team/image-2018-11-07.png)