4439 Rockcrest Drive, Fairfax, VA 22032
- $775,000
- 4
- BD
- 3
- BA
- 1,602
- SqFt
- Sold Price
- $775,000
- List Price
- $799,900
- Closing Date
- Jun 26, 2024
- Days on Market
- 48
- Status
- CLOSED
- MLS#
- VAFX2171444
- Bedrooms
- 4
- Bathrooms
- 3
- Full Baths
- 2
- Half Baths
- 1
- Living Area
- 1,602
- Lot Size (Acres)
- 0.25
- Style
- Bi-level
- Year Built
- 1964
- County
- Fairfax
- School District
- Fairfax County Public Schools
Property Description
NO HOA! Plenty of parking and a whole lot of potential! Experience the epitome of serene living in this exquisite 4 Bedroom, 2.5 Bath single-family home nestled within Fairfax County. Boasting three levels, including a walkout basement, and adorned with two inviting fireplaces overlooking lush trees. This residence offers the ideal blend of comfort and elegance. The main level features a spacious living room, formal dining room, and a spacious kitchen with new black refrigerator and dishwasher to complement the wall oven and cooktop. Upstairs, you'll find a luxurious master suite with an its own bathroom and three additional large bedrooms. The walkout basement provides additional living space and access to the beautifully landscaped backyard that backs to trees and a creek. Revel in the gleaming hardwood floors, newly refinished, complemented by fresh carpet and paint throughout. Enhanced by updated lighting fixtures and appliances, this home exudes a perfect fusion of modernity and timeless charm, making it the ultimate sanctuary. Join the Community POOL! An option to join the Rutherford Pool and enjoy community events such as the tube slide, volleyball, ping pong, picnic tables, gas grills and so much more! Stop by and picture yourself living in this beautiful home with plenty of potential to make it your own.
Additional Information
- Subdivision
- Springbrook Forest
- Taxes
- $7964
- School District
- Fairfax County Public Schools
- Elementary School
- Little Run
- Middle School
- Frost
- High School
- Woodson
- Fireplaces
- 2
- Fireplace Description
- Brick, Wood
- Flooring
- Ceramic Tile, Carpet, Hardwood, Vinyl
- Exterior Features
- Secure Storage
- View
- Creek/Stream, Garden/Lawn, Street
- Heating
- Forced Air, Central
- Heating Fuel
- Natural Gas
- Cooling
- Central A/C
- Utilities
- Sewer Available, Water Available, Natural Gas Available, Electric Available
- Water
- Public
- Sewer
- Public Sewer, Public Septic
- Room Level
- Bedroom 1: Upper 1, Bedroom 4: Upper 1, Bedroom 2: Upper 1, Bedroom 3: Upper 1, Bathroom 1: Upper 1, Bathroom 2: Upper 1, Dining Room: Main, Living Room: Main, Kitchen: Main, Half Bath: Main, Recreation Room: Lower 1
- Basement
- Yes
Mortgage Calculator
Listing courtesy of Palma Group Properties Inc. Contact: 5712593460
Selling Office: .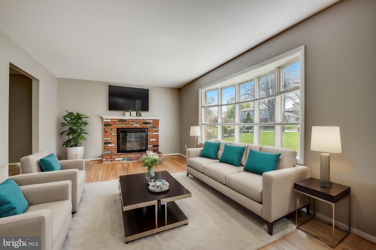
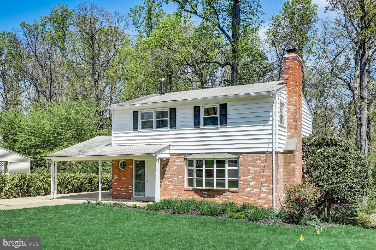
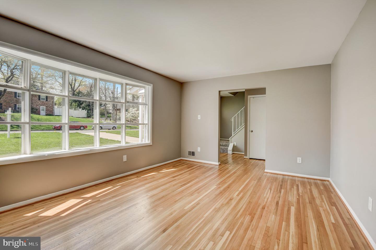
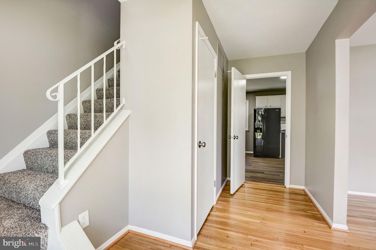
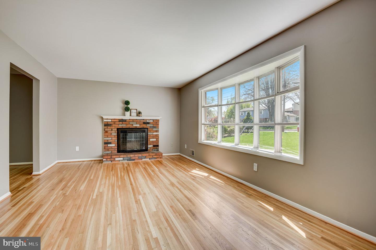
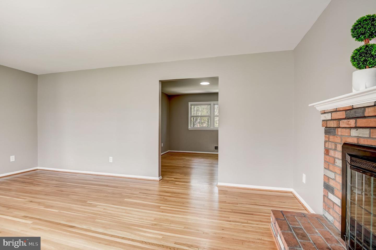

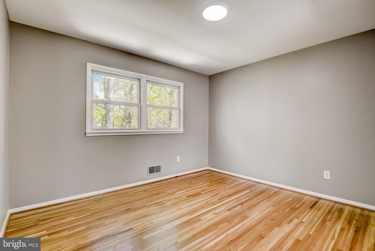
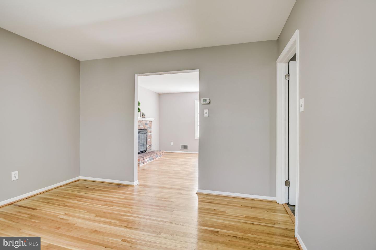
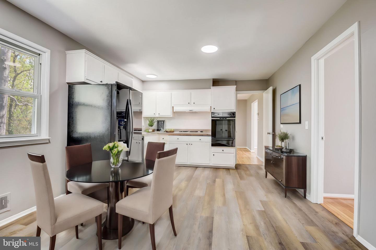
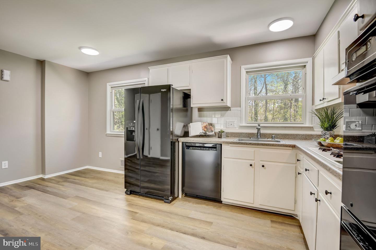
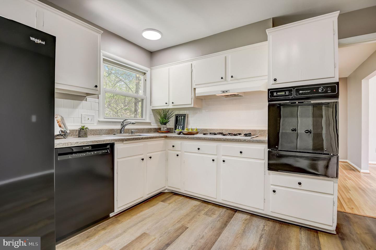
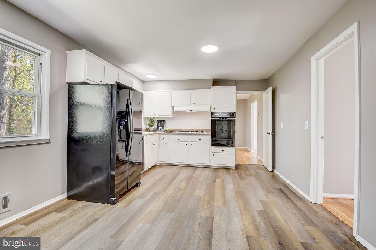
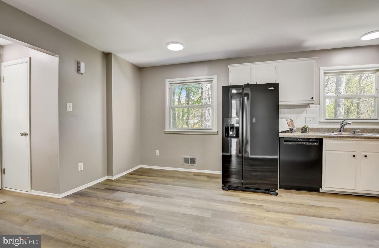
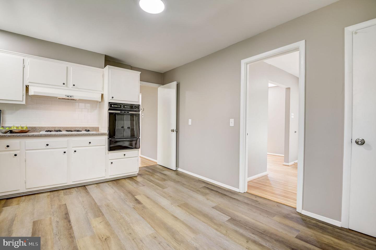
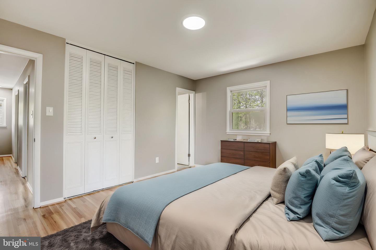
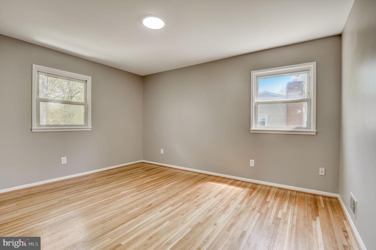
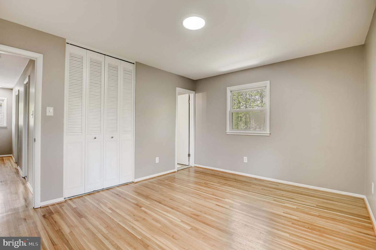
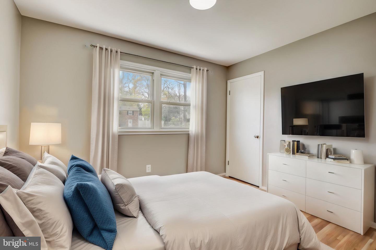
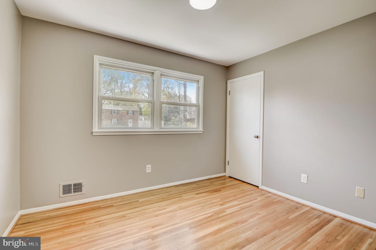
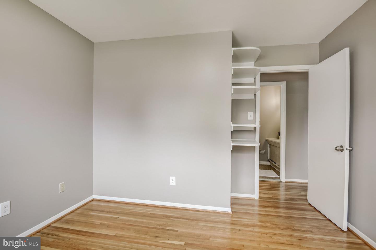
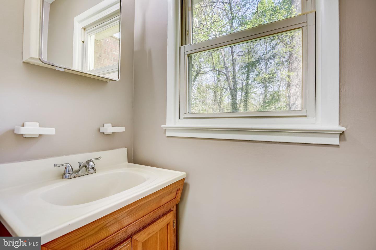
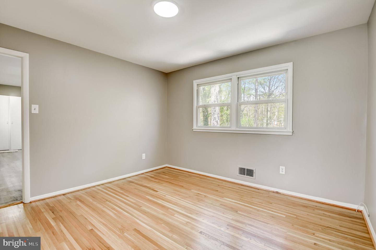
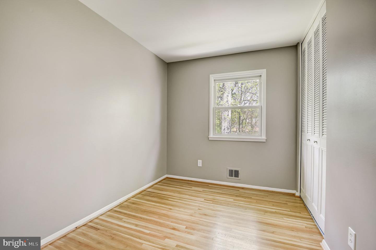
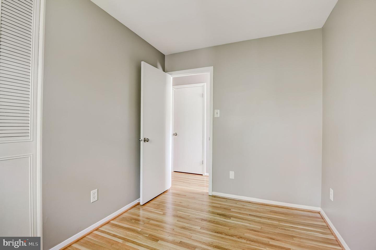
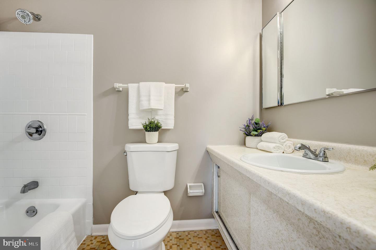
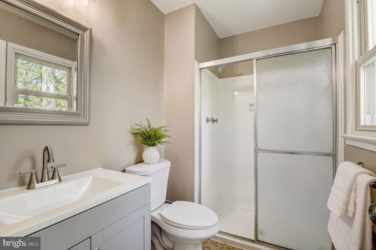
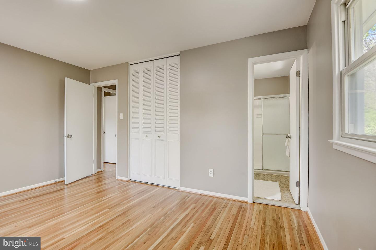
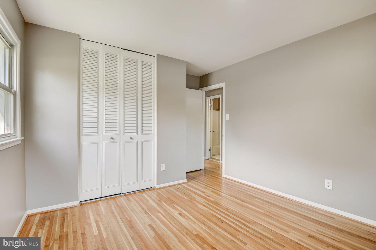
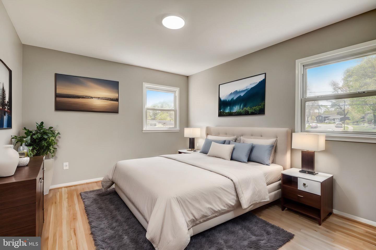
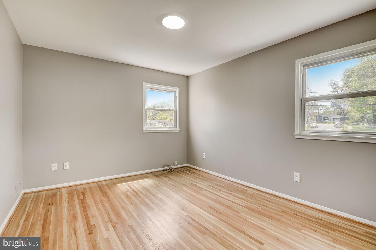
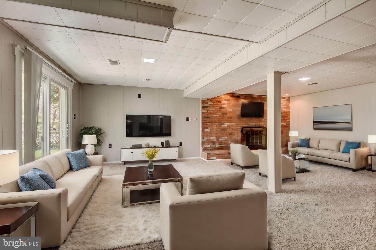
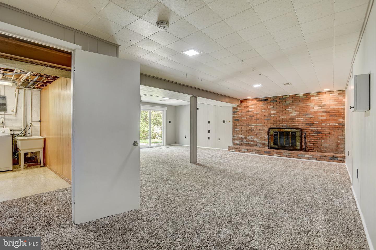
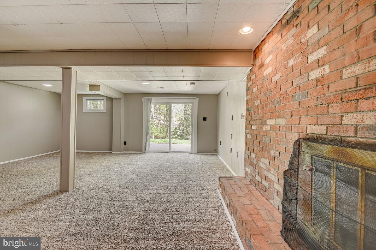
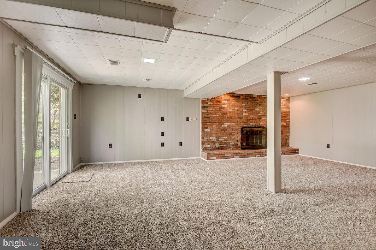
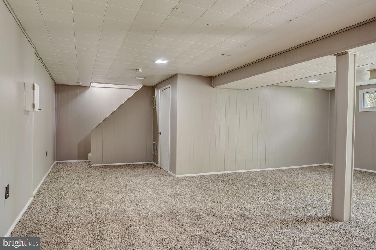
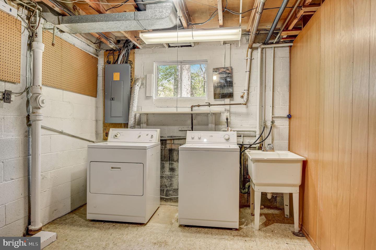
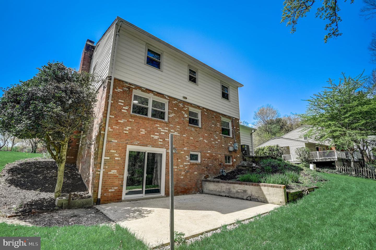
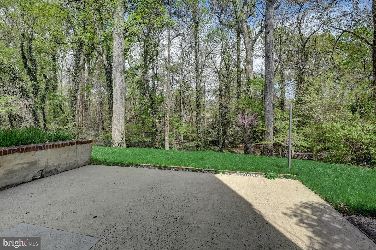
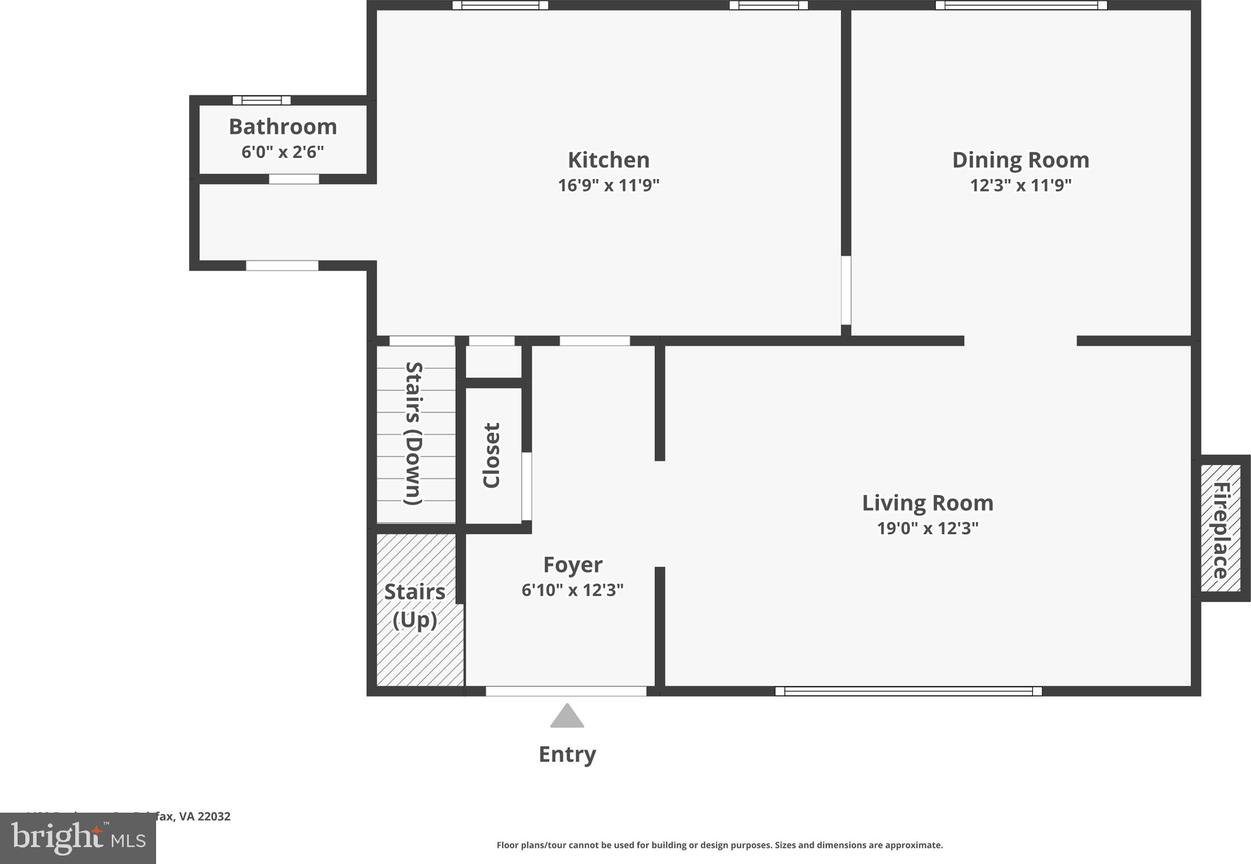
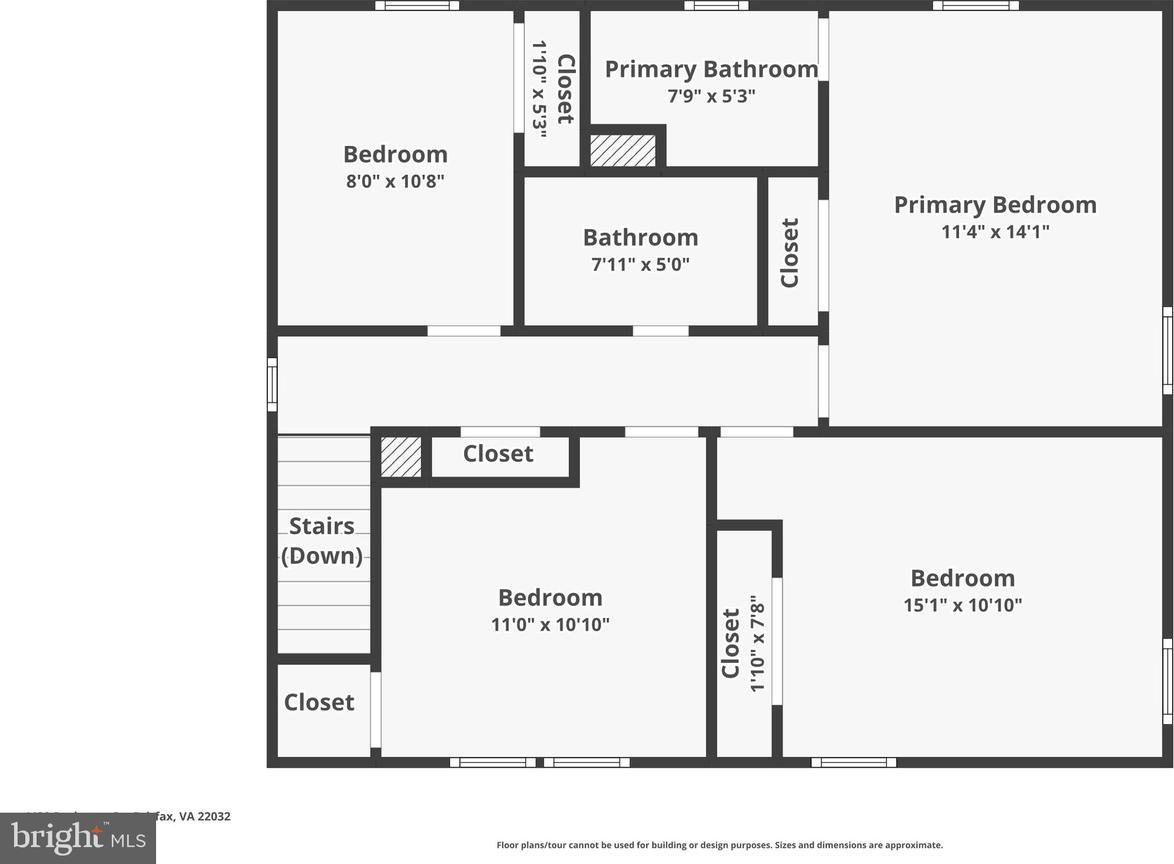
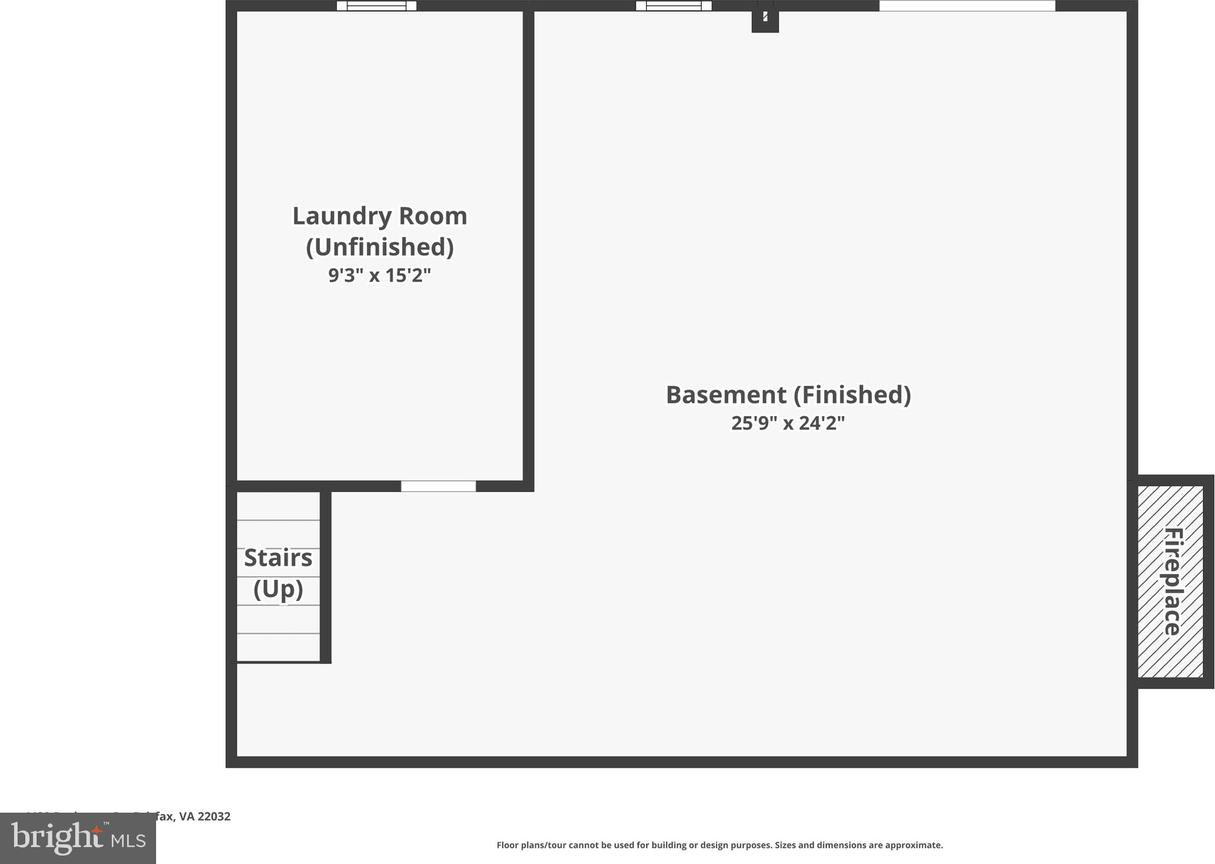
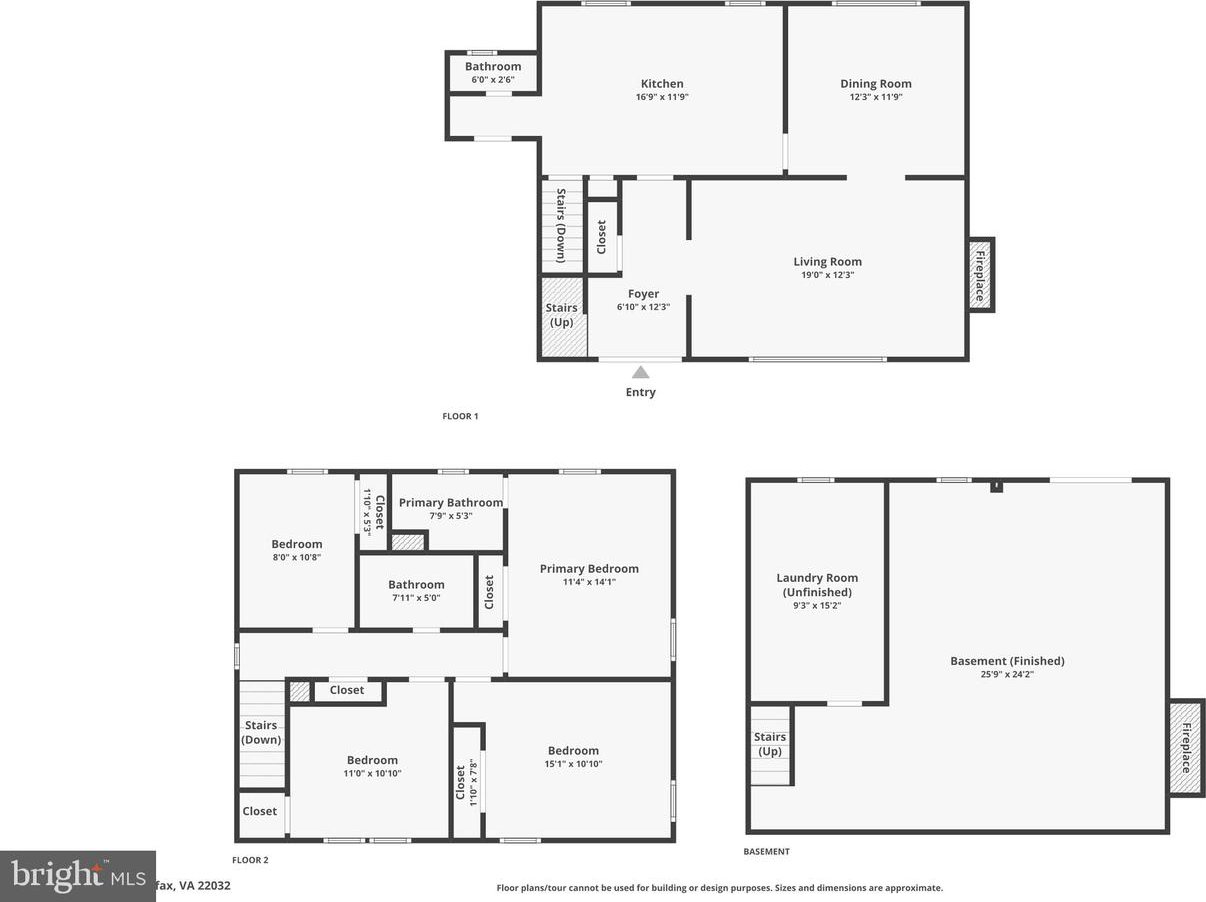
/u.realgeeks.media/bailey-team/image-2018-11-07.png)