1206 Cottage Sw Street SW, Vienna, VA 22180
- $2,000,000
- 5
- BD
- 5
- BA
- 3,526
- SqFt
- Sold Price
- $2,000,000
- List Price
- $1,990,000
- Closing Date
- May 15, 2024
- Days on Market
- 6
- Status
- CLOSED
- MLS#
- VAFX2170976
- Bedrooms
- 5
- Bathrooms
- 5
- Full Baths
- 4
- Half Baths
- 1
- Living Area
- 3,526
- Lot Size (Acres)
- 0.23
- Style
- Colonial, Contemporary
- Year Built
- 2023
- County
- Fairfax
- School District
- Fairfax County Public Schools
Property Description
Nestled on a quiet street in desirable Vienna Woods, this exquisite new 5 bedroom, 4.5 bath contemporary home is a true masterpiece displaying fine craftsmanship, countless designer finishes, and high end upgrades from top to bottom! The beauty begins outside with a tailored HardiPlank siding exterior complemented by stucco and stone, a 2-car garage, spacious balcony and sundeck, and a tranquil .23 acre lot dotted by majestic trees. Inside, a flowing open floor plan with 10 foot ceilings, solid red oak hardwood flooring, custom woodwork, exposed beams, 2 fireplaces, recessed and chic designer lighting, and loads of windows that bathe the home in natural light are just a few features that make this home special. A spectacular gourmet kitchen, luxurious owner’s suite, baths designed to perfection, and fully finished lower level create instant appeal, just step inside a fall in love! ****** Warm hardwoods greet you in the open foyer where to on right, glass French doors open to the formal living room featuring a tray ceiling, custom accent wall, and floor to ceiling windows. Onward, the formal dining room offers plenty of space for all occasions and is accented by a shimmering Sputnik chandelier. Steps away, the family room beckons with a wall of floor to ceiling windows, rich exposed beams, and a gleaming custom floor to ceiling fireplace flanked by matching bench seating. The gourmet kitchen is a culinary dream outfitted with gleaming quartz countertops, an abundance of custom cabinetry with under cabinet lighting, designer tile backsplashes, and top-tier appliances including a Monogram 6-burner gas cooktop with grill and custom suspended hood. A center island with waterfall countertop and triple pendant lighting provides bar seating, and the breakfast area with a striking chandelier is the ideal spot for daily dining. Here, French doors grant access to the deck with steps descending to the grassy backyard surrounded by majestic trees—seamlessly combining indoor and outdoor entertaining! A sleek powder room and a pantry with built-ins compliments the main level. ****** Hardwoods continue upstairs to upper level hall where French doors grant access to a large balcony that is the perfect spot to enjoy morning coffee or relax under the stars. The owner’s suite is your own private retreat boasting a tray ceiling, recessed and custom lighting, dual walk-in closets with organizers, and a lavish bath with a dual sink granite topped vanity, sleek lighting and fixtures, a freestanding soaking tub, and an oversized ultra shower, all enhanced with custom tile. A junior suite enjoys a walk-in closet and private bath, and two additional cheerful bedrooms share access to the beautifully appointed Jack and Jill bath, while a laundry room adds convenience. ****** The light filled finished lower level offers a plethora of living space with an expansive recreation room with custom wet bar—sure to be a popular destination. A 5th bedroom enjoys private access to a dual entry full bath, making it a great guest suite, while a bonus room provides versatile space to meet the demands of your lifestyle. ****** All this and more can be found in a peaceful neighborhood where you can enjoy the high energy of Northern Virginia in a quiet setting. A commuter’s dream conveniently located near I-66, I-495, Express Lanes, Route 123, Dulles Toll Road, Route 7, and Metro. Take advantage of the fabulous shopping and dining choices in downtown Vienna, Tysons Corner, and the Mosaic District boasting trendy restaurants, retail shops, outdoor concerts, the Angelika Film Center. If you’re looking for classic elegance sprinkled with contemporary flair in a spectacular location, you’ve found it!
Additional Information
- Subdivision
- Vienna Woods
- Taxes
- $12150
- Interior Features
- Breakfast Area, Built-Ins, Ceiling Fan(s), Crown Moldings, Dining Area, Exposed Beams, Family Room Off Kitchen, Floor Plan - Open, Kitchen - Gourmet, Kitchen - Island, Kitchen - Table Space, Primary Bath(s), Recessed Lighting, Soaking Tub, Stall Shower, Tub Shower, Upgraded Countertops, Walk-in Closet(s), Wet/Dry Bar, Wood Floors
- School District
- Fairfax County Public Schools
- Elementary School
- Cunningham Park
- Middle School
- Thoreau
- High School
- Madison
- Fireplaces
- 2
- Fireplace Description
- Electric
- Flooring
- Hardwood, Ceramic Tile, Luxury Vinyl Plank
- Garage
- Yes
- Garage Spaces
- 2
- Exterior Features
- Bump-outs, Exterior Lighting, Sidewalks
- View
- Garden/Lawn, Trees/Woods
- Heating
- Forced Air
- Heating Fuel
- Natural Gas
- Cooling
- Central A/C
- Roof
- Architectural Shingle
- Utilities
- Under Ground
- Water
- Public
- Sewer
- Public Sewer
- Room Level
- Foyer: Main, Living Room: Main, Dining Room: Main, Family Room: Main, Kitchen: Main, Half Bath: Main, Other: Upper 1, Primary Bedroom: Upper 1, Primary Bathroom: Upper 1, Bedroom 2: Upper 1, Full Bath: Upper 1, Bedroom 3: Upper 1, Full Bath: Upper 1, Bedroom 4: Upper 1, Laundry: Upper 1, Recreation Room: Lower 1, Bedroom 5: Lower 1, Full Bath: Lower 1, Exercise Room: Lower 1
- Basement
- Yes
Mortgage Calculator
Listing courtesy of Keller Williams Chantilly Ventures. Contact: 5712350129
Selling Office: .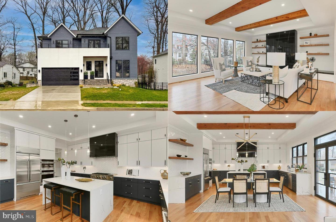
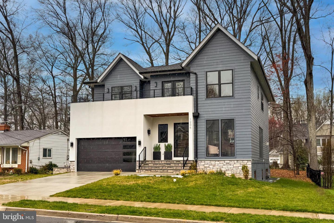
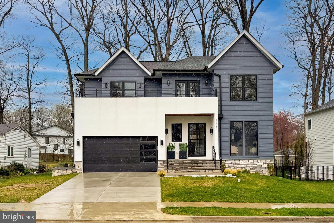
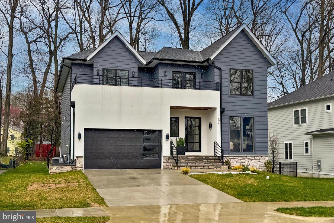
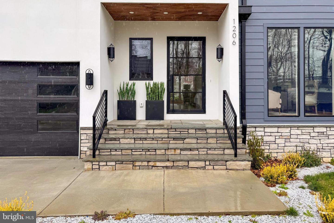
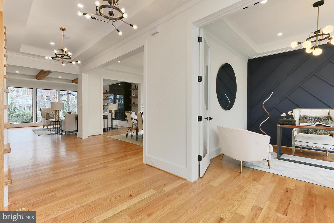
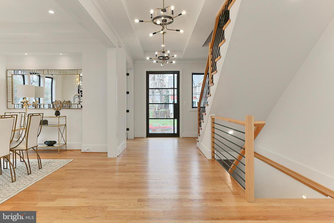
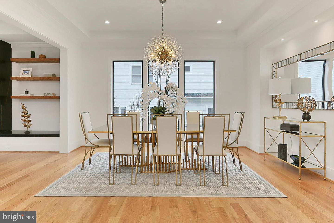
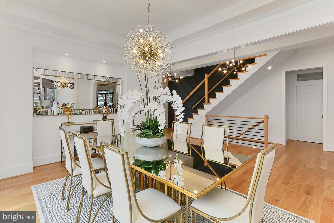
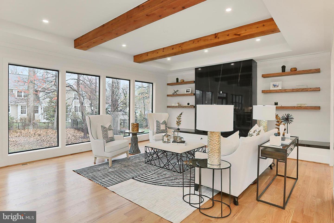
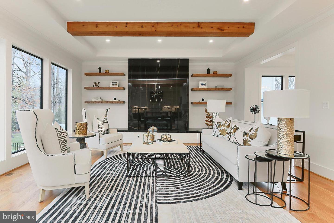
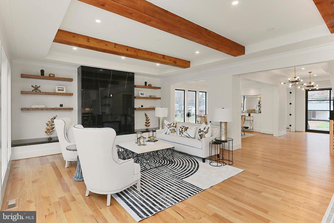
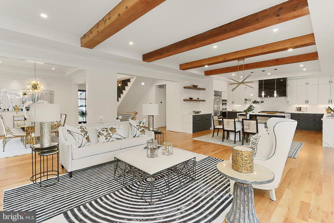
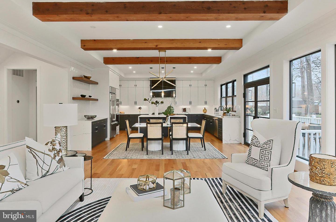
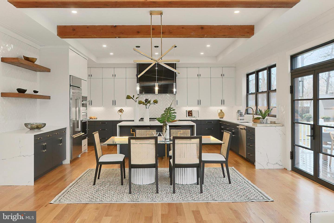
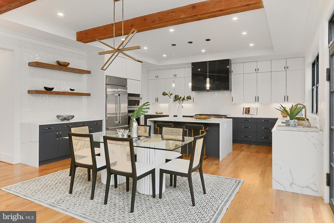
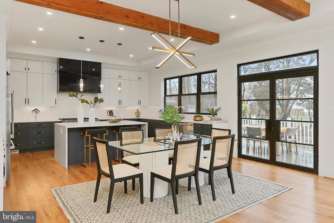
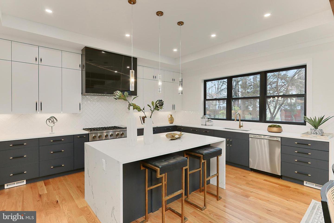
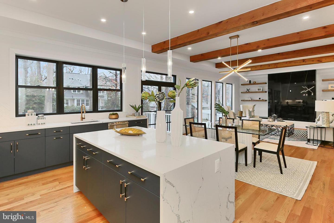
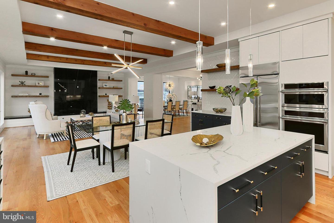
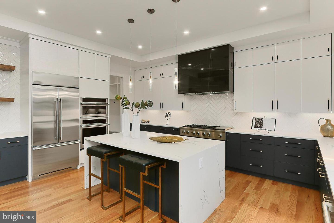
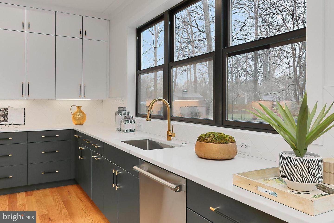
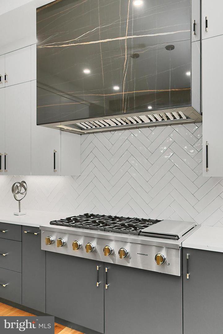
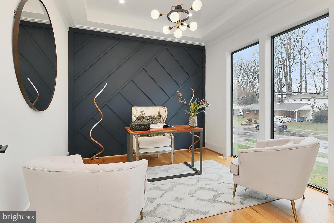
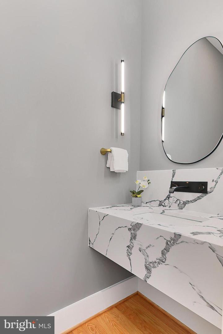
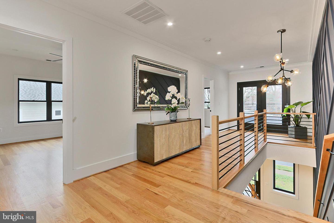
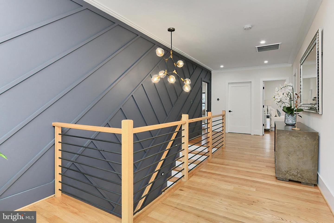
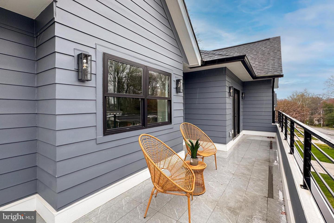
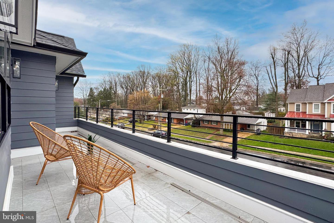
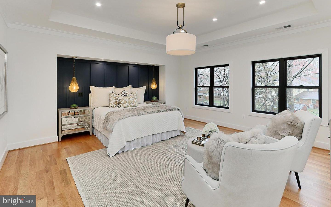
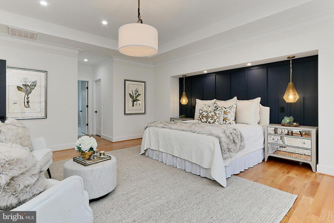
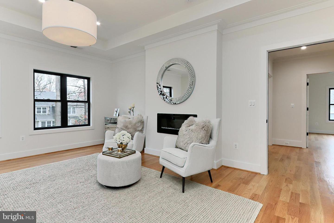
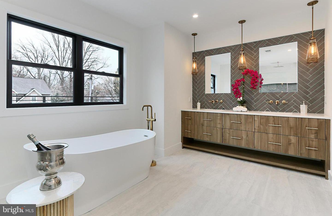
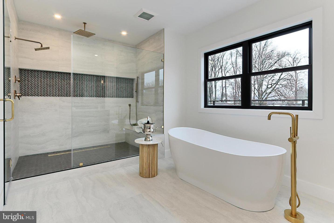
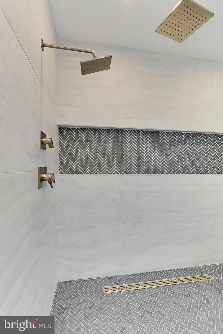
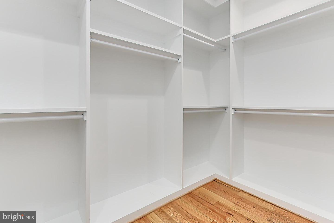
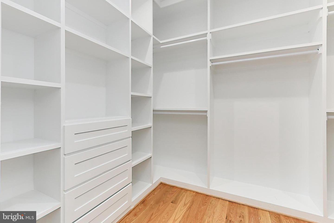
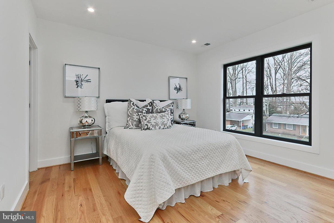
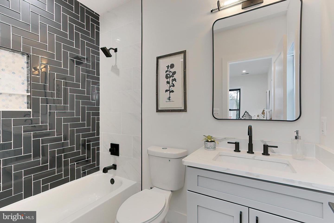
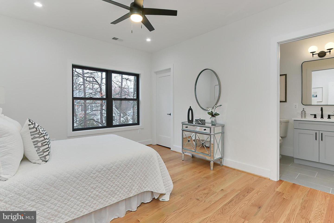
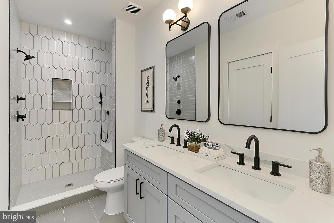
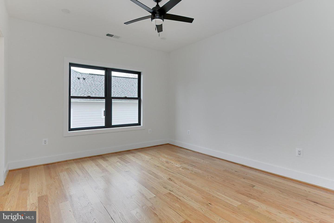
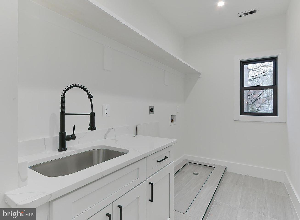
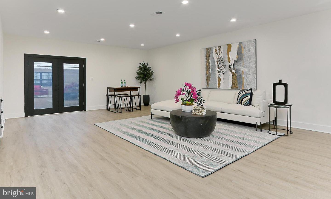
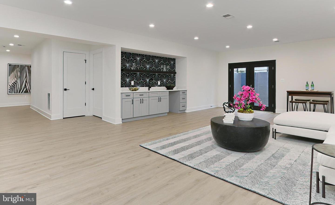
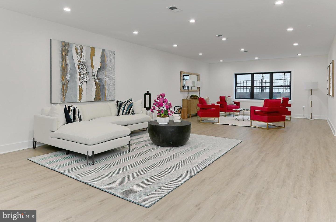
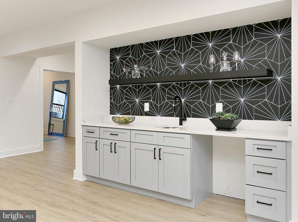
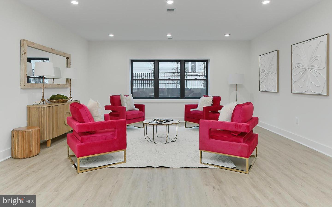
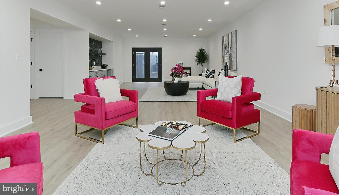
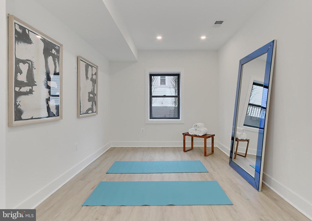
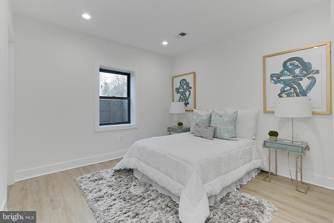
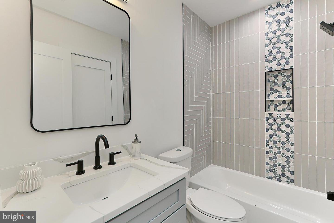
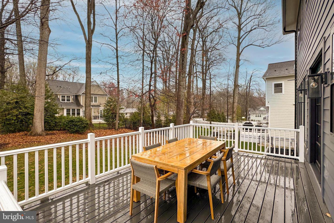
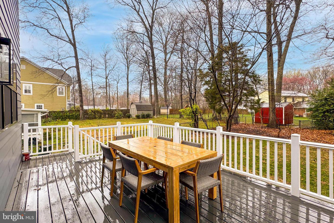
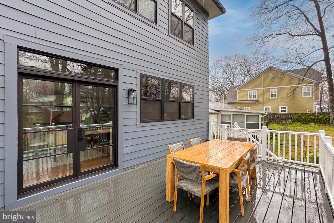
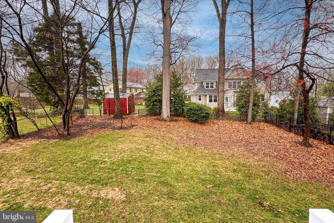
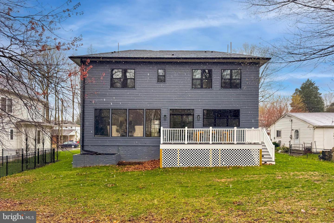
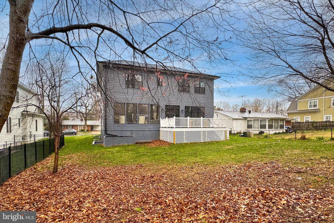
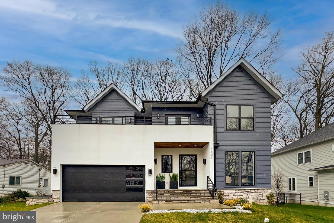
/u.realgeeks.media/bailey-team/image-2018-11-07.png)