4606 Luxberry Drive, Fairfax, VA 22032
- $825,000
- 4
- BD
- 4
- BA
- 1,840
- SqFt
- Sold Price
- $825,000
- List Price
- $774,500
- Closing Date
- May 07, 2024
- Days on Market
- 5
- Status
- CLOSED
- MLS#
- VAFX2170316
- Bedrooms
- 4
- Bathrooms
- 4
- Full Baths
- 3
- Half Baths
- 1
- Living Area
- 1,840
- Lot Size (Acres)
- 0.07
- Style
- Colonial
- Year Built
- 1985
- County
- Fairfax
- School District
- Fairfax County Public Schools
Property Description
Be sure to put this exceptional 4-bedroom, 3.5-bath home on your radar for next weekend. Built by award-winning builder William Berry, this stunning home wows with its two-story foyer, sweeping staircase, main-level hardwood floors, beautiful finishes, remodeled kitchen, two fireplaces, and a large fenced yard. Some details: The kitchen, remodeled in 2020, is crisp and clean with bright white cabinets, lovely light granite, an on-trend white subway tile backsplash, stainless steel appliances, and recessed lights. The kitchen opens up to a charming family room with a wood-burning fireplace and a wall-mounted TV (which conveys). Looking forward to summer? There is a large deck off the kitchen for grilling or chilling—or both! For more formal dining, you'll enjoy the large dining room with its great lighting. The dining room is open to the step-down, spacious living room. The main level is completed by a nice-sized powder room, a large coat closet, and a two-story foyer. Magnificent! Upstairs, you'll find three bedrooms and two full baths. Vaulted ceilings in the primary bedroom and bathroom, as well as lovely finishes overall, will absolutely wow you. The 2nd and 3rd bedrooms are quite spacious and equally pleasant. In the lower level of the home, you'll find SO MUCH SPACE—a huge common area with a work/play space, the rec room with a gas-burning fireplace, a large and legal fourth bedroom, and the third full bathroom. This is a walkout lower level, so you'll have access to the sizable backyard with a large grassy area and deck. This house is not only completely amazing and beautiful but also a smart buy in terms of updates, with a new roof in 2018, new windows in 2020, 10+ inches of insulation in the attic, a replaced water heater, gas furnace, and air conditioner! Parking is a breeze with a reserved spot for this house directly out front, number 68, and an additional two visitor tags with ample unreserved parking. Great commuting options with easy access to Braddock Rd, 495, Fairfax County Parkway, and Rt. 123.
Additional Information
- Subdivision
- Kingsberry
- Taxes
- $7289
- HOA Fee
- $375
- HOA Frequency
- Quarterly
- Interior Features
- Walk-in Closet(s), Breakfast Area, Built-Ins, Family Room Off Kitchen, Floor Plan - Open, Formal/Separate Dining Room, Pantry, Primary Bath(s), Upgraded Countertops, Wood Floors
- School District
- Fairfax County Public Schools
- Elementary School
- Olde Creek
- Middle School
- Robinson Secondary School
- High School
- Robinson Secondary School
- Fireplaces
- 2
- Flooring
- Hardwood, Laminate Plank, Carpet, Ceramic Tile
- Heating
- Central, Forced Air
- Heating Fuel
- Natural Gas
- Cooling
- Central A/C, Ceiling Fan(s)
- Water
- Public
- Sewer
- Public Sewer
- Room Level
- Primary Bedroom: Upper 1, Primary Bathroom: Upper 1, Bedroom 2: Upper 1, Bedroom 3: Upper 1, Full Bath: Upper 1, Living Room: Main, Dining Room: Main, Kitchen: Main, Half Bath: Main, Bedroom 4: Lower 1, Full Bath: Lower 1, Family Room: Lower 1, Laundry: Lower 1
- Basement
- Yes
Mortgage Calculator
Listing courtesy of Long & Foster Real Estate, Inc.. Contact: richard.esposito@longandfoster.com
Selling Office: .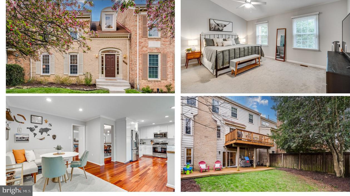
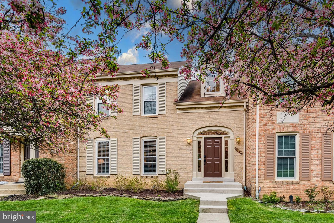
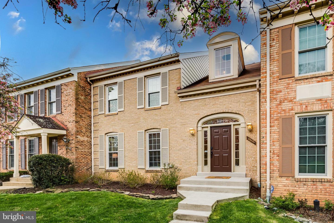
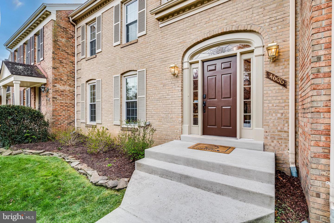
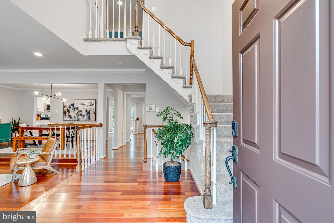
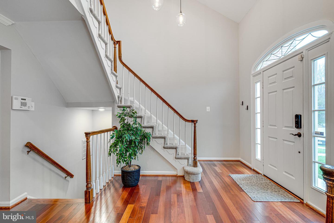
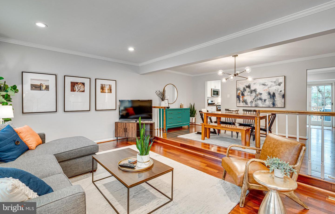
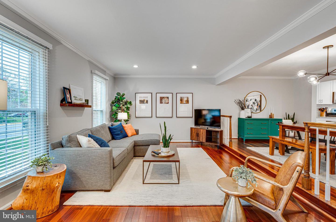
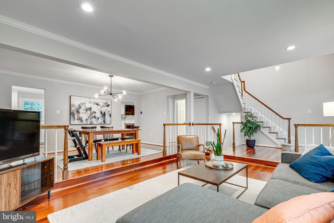
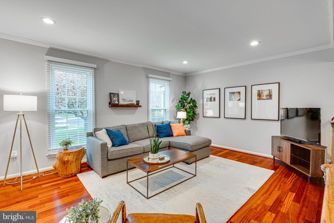
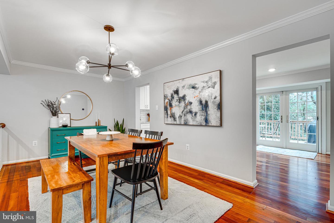
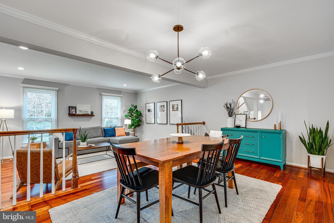
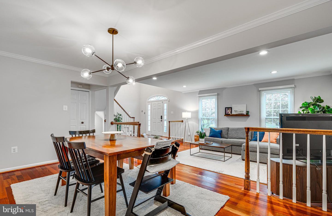
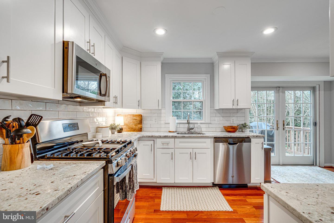
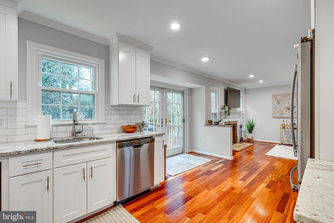
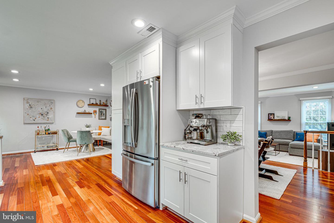
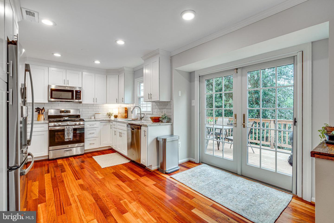
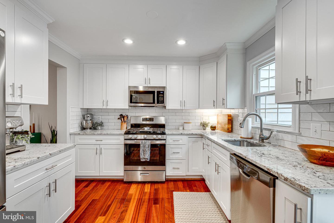
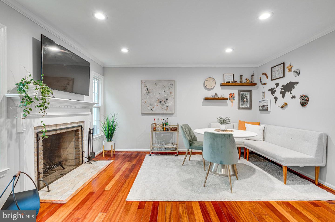
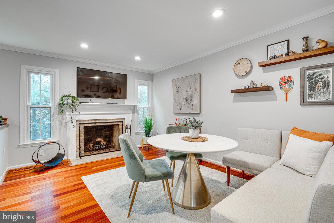
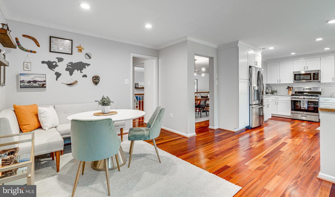
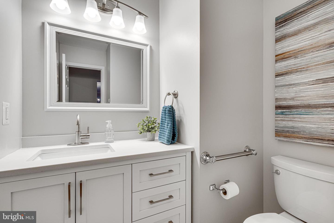
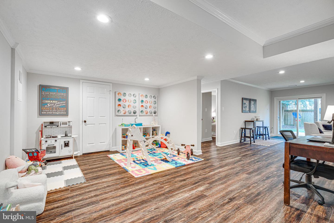
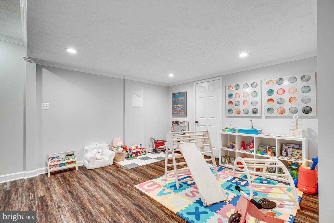
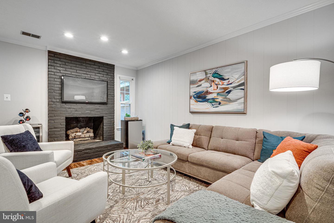
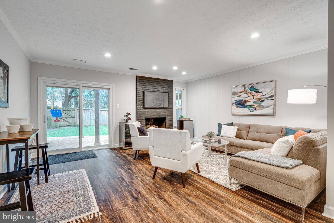
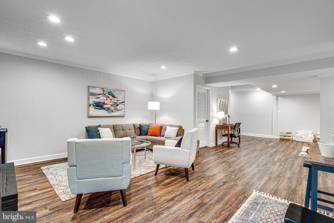
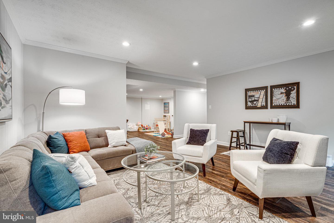
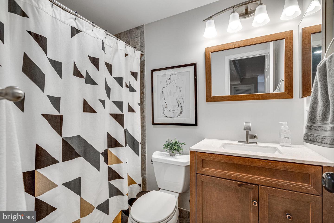
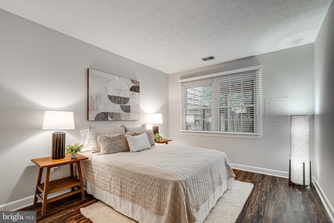
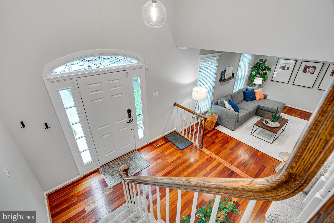
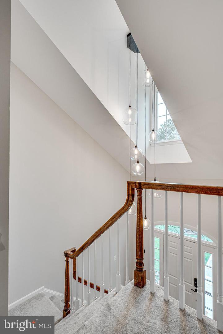
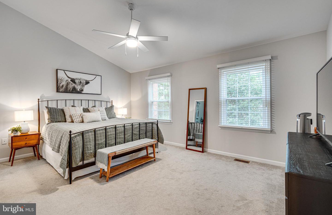
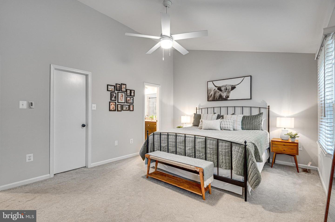
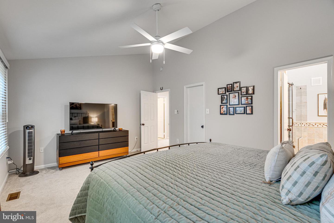
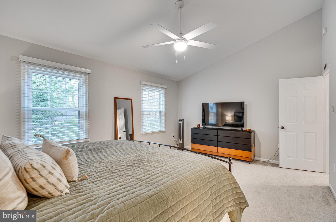
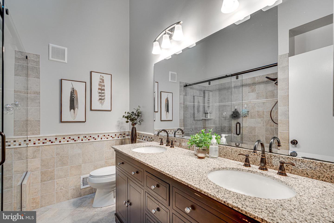
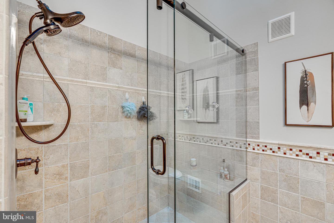
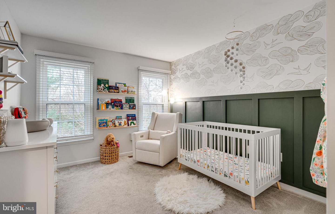
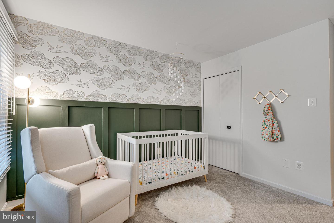
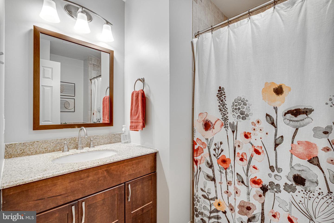
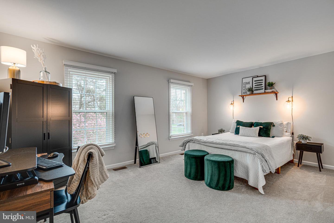
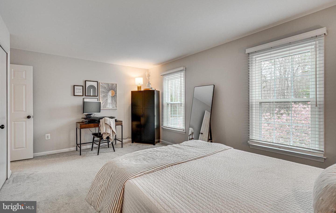
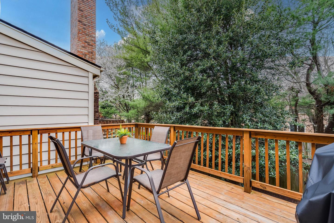
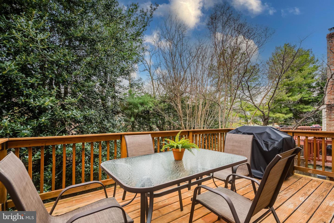
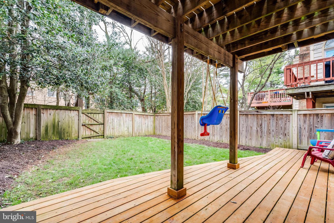
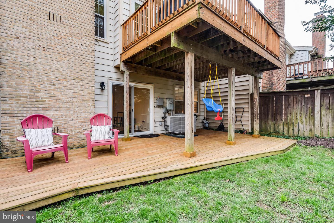
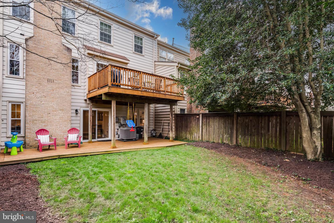
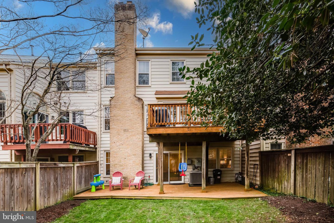
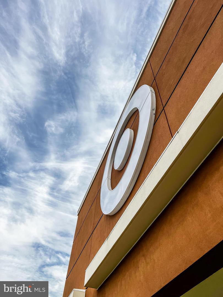

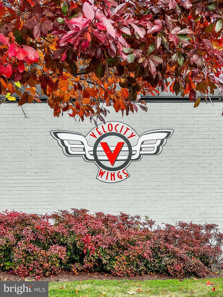
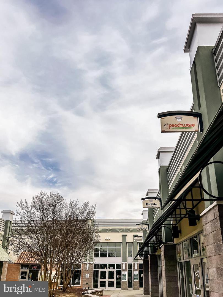
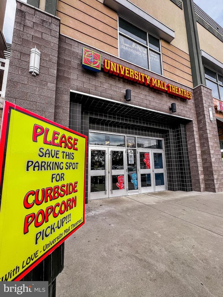
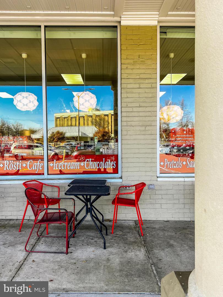
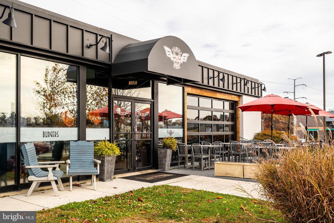
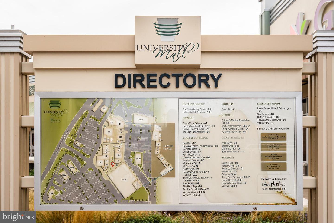
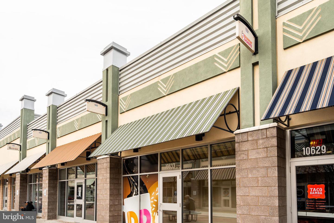
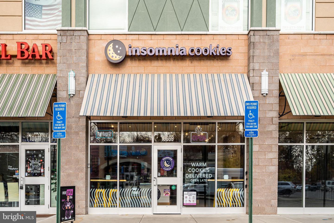
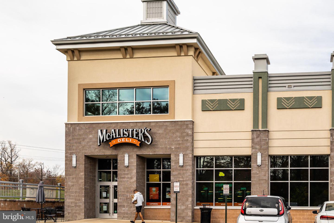
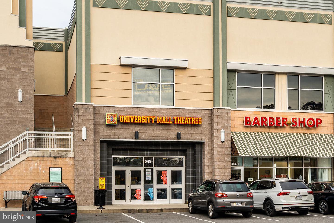
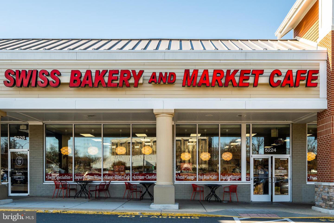
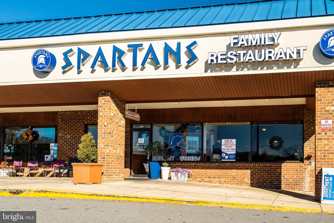
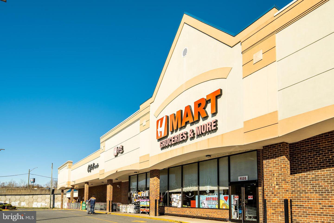
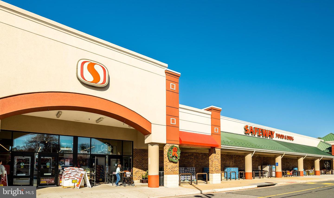
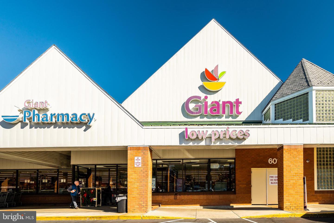
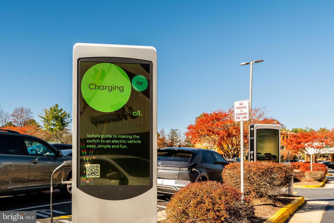
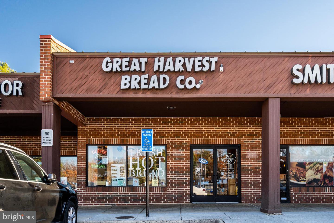
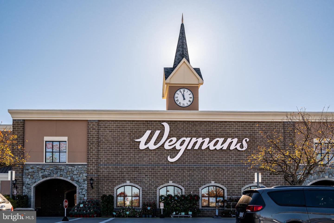
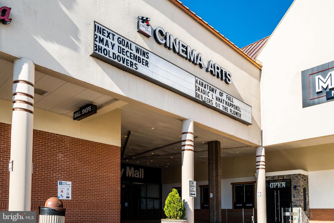
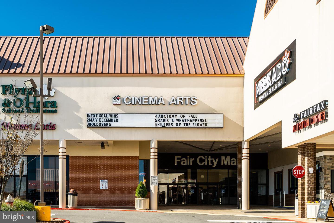
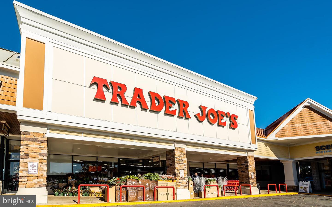
/u.realgeeks.media/bailey-team/image-2018-11-07.png)