4712 Spruce Avenue, Fairfax, VA 22030
- $1,825,000
- 5
- BD
- 6
- BA
- 4,799
- SqFt
- Sold Price
- $1,825,000
- List Price
- $1,775,000
- Closing Date
- May 10, 2024
- Days on Market
- 44
- Status
- CLOSED
- MLS#
- VAFX2152858
- Bedrooms
- 5
- Bathrooms
- 6
- Full Baths
- 5
- Half Baths
- 1
- Living Area
- 4,799
- Lot Size (Acres)
- 1
- Style
- Farmhouse/National Folk
- County
- Fairfax
- School District
- Fairfax County Public Schools
Property Description
STUNNING TRANSITIONAL FARMHOUSE – Over 6,000 Finished Square Feet! – COMING SOON! Prepare to be captivated by this meticulously designed, to-be-built with delivery timeframe of February 2024, transitional farmhouse boasting over 6,000 finished square feet across all three levels. Nestled on over a serene level acre on a quiet cul-de-sac street with no through traffic in the coveted heart of Fairfax, this residence will epitomize luxury living with high-end finishes throughout. ****** EXQUISITE EXTERIOR FEATURES: Classic white HardiPlank siding complemented by contrasting black asphalt and metal roofing. Spacious side-load 3-car garage with provision for optional EV charger ensures ample storage and parking. ****** PRIME LOCATION: A stone's throw from I-66, Fairfax County Parkway, commuter bus routes, and upscale shopping destinations. ****** OPULENT INTERIOR HIGHLIGHTS: Flowing open floor plan with 10” ceilings on the main level designed for both intimate gatherings and grand entertaining. Two primary suites provide versatility – a luxurious main-level suite and an equally impressive suite on the upper level. Warm hardwood floors blanket the entirety of the main level, lending a touch of rustic elegance. *** The gourmet kitchen serves as a centerpiece: featuring 42" custom white wood cabinets, gleaming quartz countertops, and top-of-the-line stainless steel appliances. *** Bask in the sunlit family room graced with a wall of windows that frame views of the expansive rear yard, enhanced by skylights and a cozy fireplace. *** Enjoy tranquil outdoor moments on the spacious rear Trex deck. Convenient half bath on the main level, perfect for guests, while the main-level primary suite boasts a lavish full bath and a spacious walk-in closet. *** Venture upstairs to find four generously sized bedrooms and three pristine full baths. *** The fully finished walk-out lower level offers a plethora of space, complete with a vast rec room, full bath, and a bonus 6th bedroom/office (non-legal, as the property perc's for 5 bedrooms). ****** PERSONALIZE YOUR DREAM HOME: While this house promises unmatched elegance and comfort, potential buyers still have a unique opportunity to customize specific finishes and details, ensuring this home truly mirrors your dream vision. Don't miss the chance to own this soon-to-be masterpiece located in a tranquil setting with no HOA in the heart of Fairfax. The fusion of contemporary features with classic farmhouse charm makes this a one-of-a-kind offering!
Additional Information
- Subdivision
- Glen Alden
- Taxes
- $3804
- Interior Features
- Breakfast Area, Carpet, Dining Area, Entry Level Bedroom, Family Room Off Kitchen, Floor Plan - Open, Kitchen - Gourmet, Kitchen - Island, Kitchen - Table Space, Pantry, Primary Bath(s), Recessed Lighting, Stall Shower, Tub Shower, Upgraded Countertops, Walk-in Closet(s), Wet/Dry Bar, Wood Floors
- School District
- Fairfax County Public Schools
- Elementary School
- Fairfax Villa
- Middle School
- Frost
- High School
- Woodson
- Fireplaces
- 1
- Flooring
- Ceramic Tile, Carpet, Hardwood, Luxury Vinyl Plank
- Garage
- Yes
- Garage Spaces
- 3
- Exterior Features
- Exterior Lighting, Sidewalks
- View
- Garden/Lawn, Trees/Woods
- Heating
- Forced Air, Heat Pump(s)
- Heating Fuel
- Electric
- Cooling
- Central A/C
- Water
- Private, Well
- Sewer
- Septic = # of BR
- Room Level
- Foyer: Main, Living Room: Main, Dining Room: Main, Kitchen: Main, Primary Bedroom: Main, Primary Bathroom: Main, Library: Main, Mud Room: Main, Half Bath: Main, Primary Bedroom: Upper 1, Primary Bathroom: Upper 1, Bedroom 3: Upper 1, Bedroom 4: Upper 1, Bedroom 5: Upper 1, Laundry: Upper 1, Full Bath: Upper 1, Full Bath: Upper 1, Recreation Room: Lower 1, Den: Lower 1, Full Bath: Lower 1
- Basement
- Yes
Mortgage Calculator
Listing courtesy of Keller Williams Chantilly Ventures. Contact: 5712350129
Selling Office: .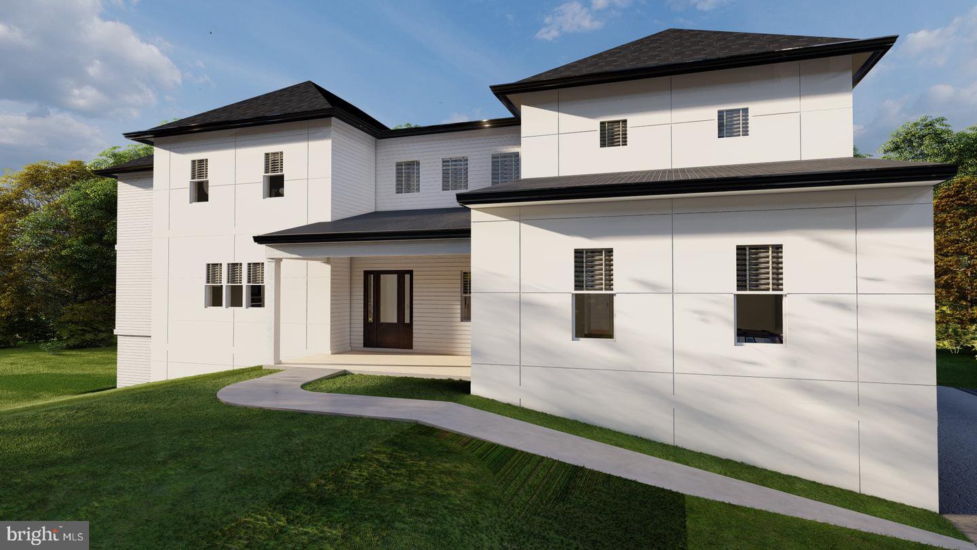
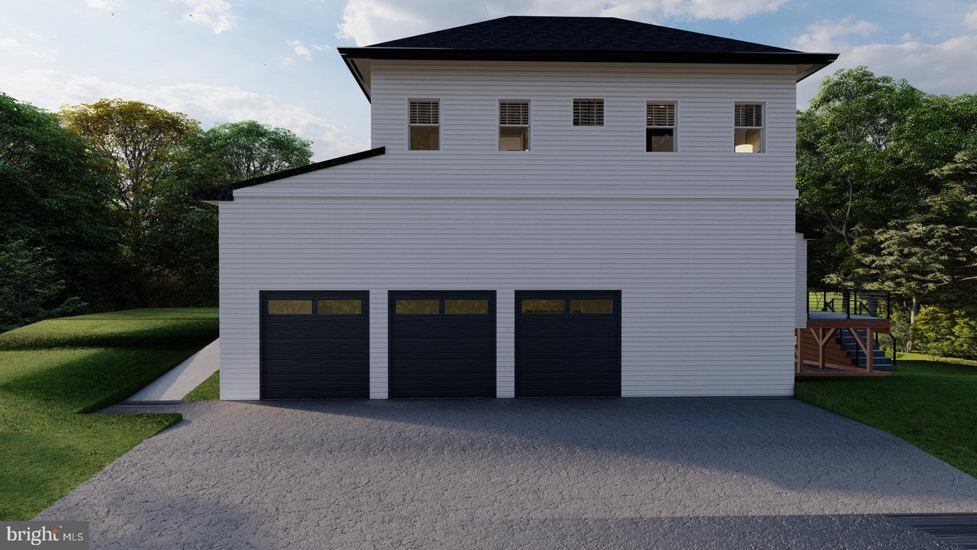
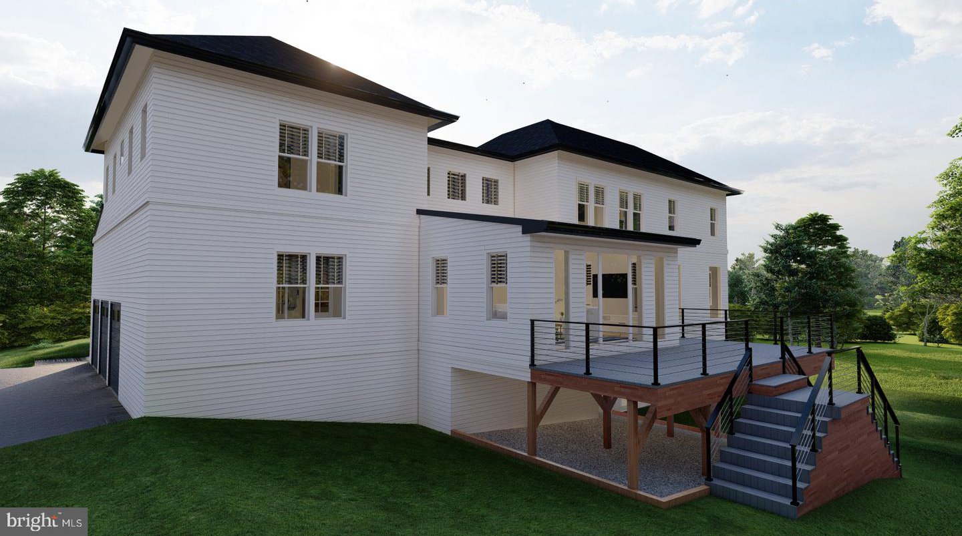
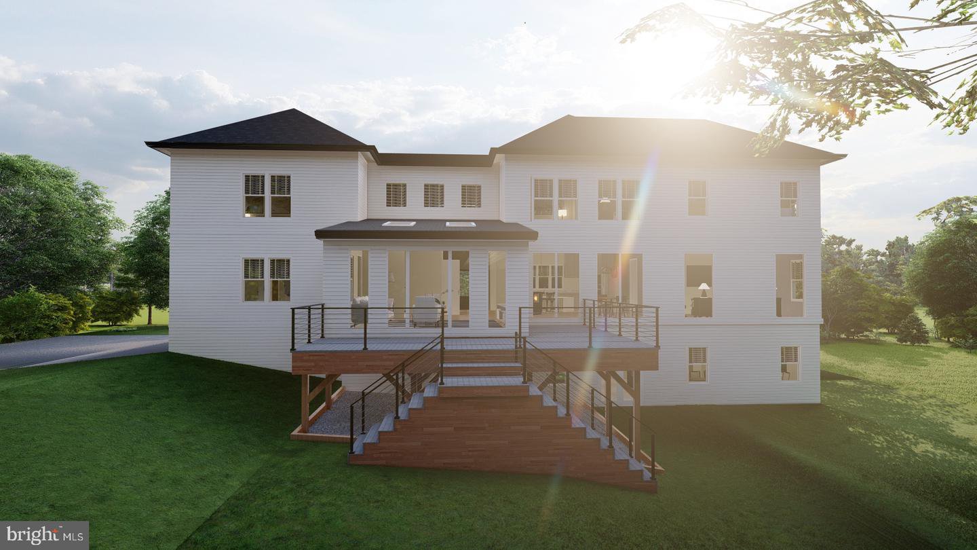
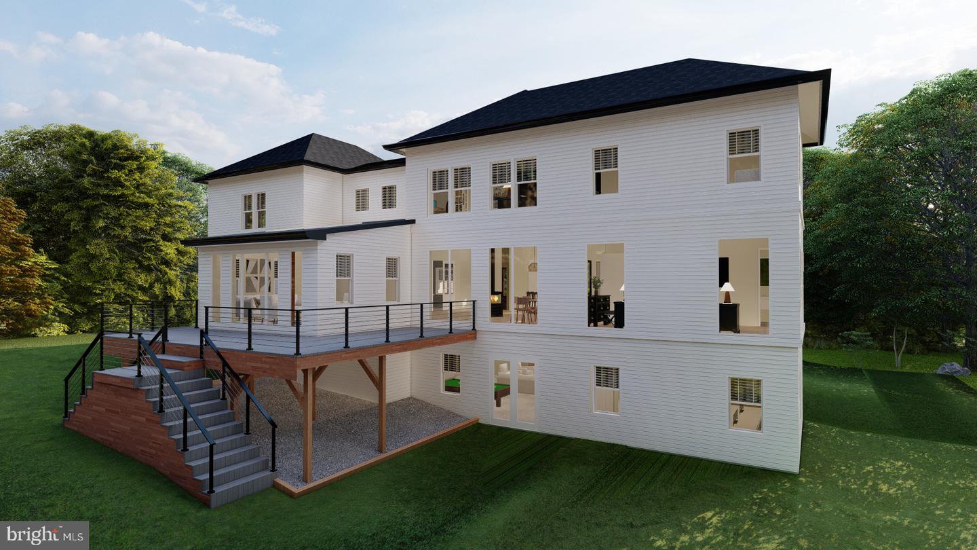
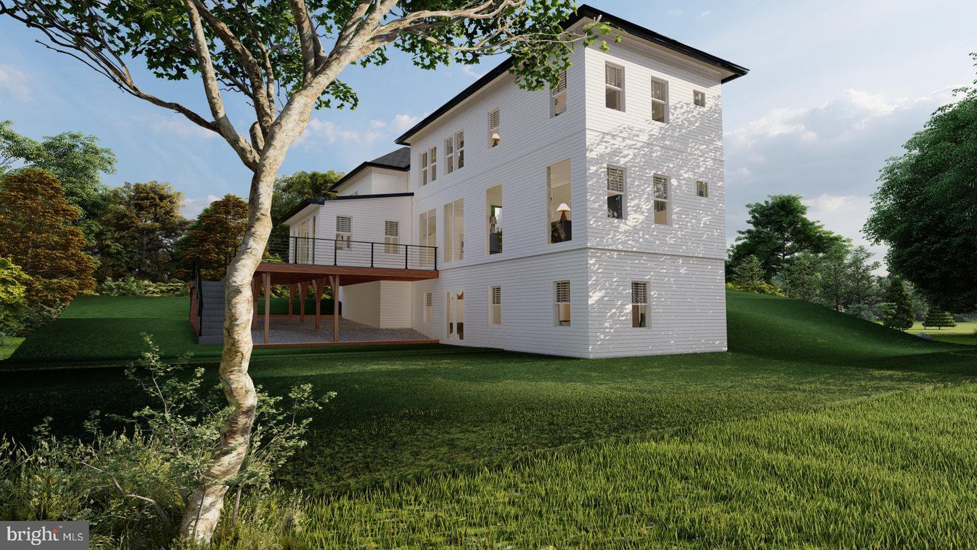
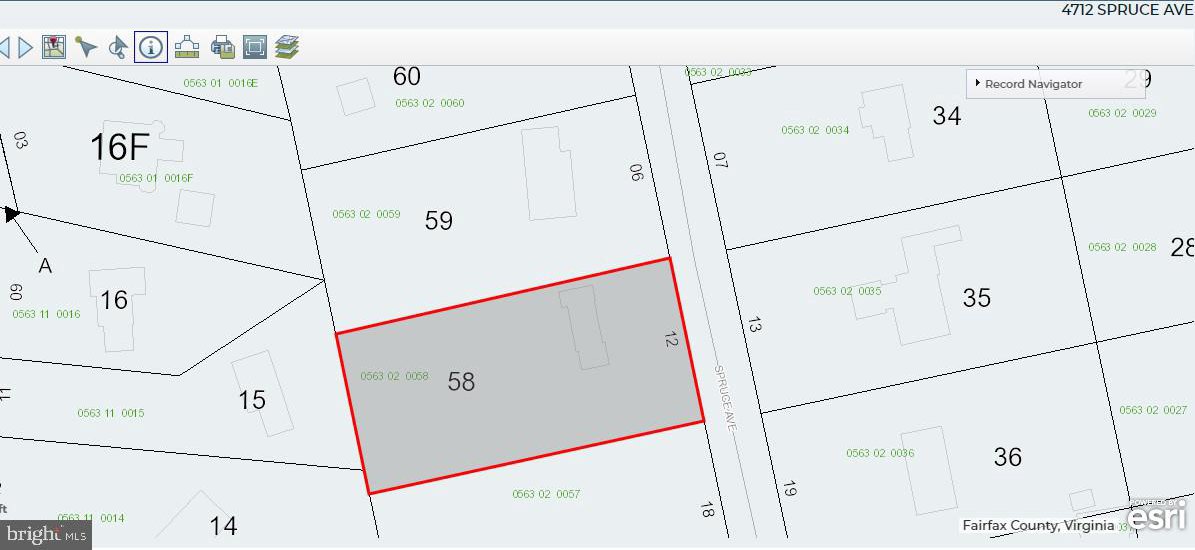
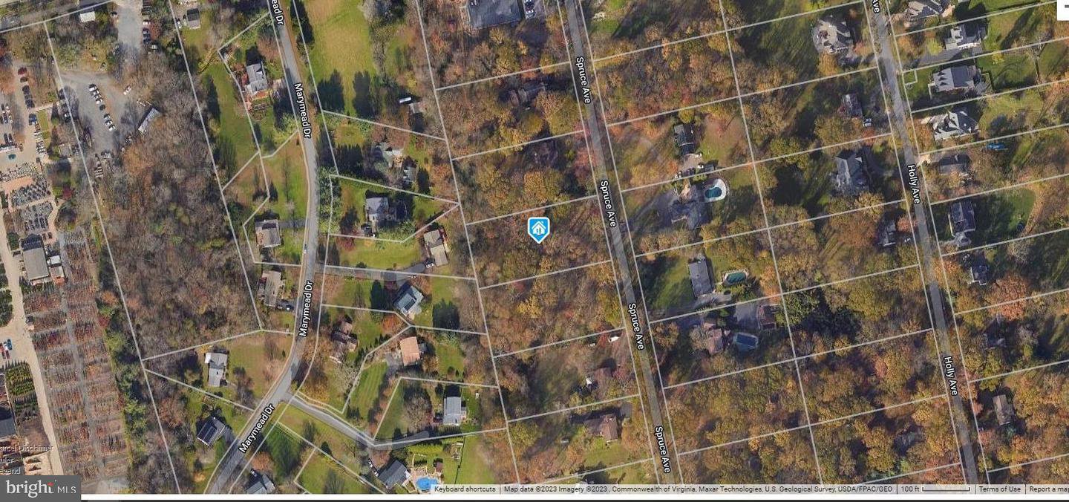
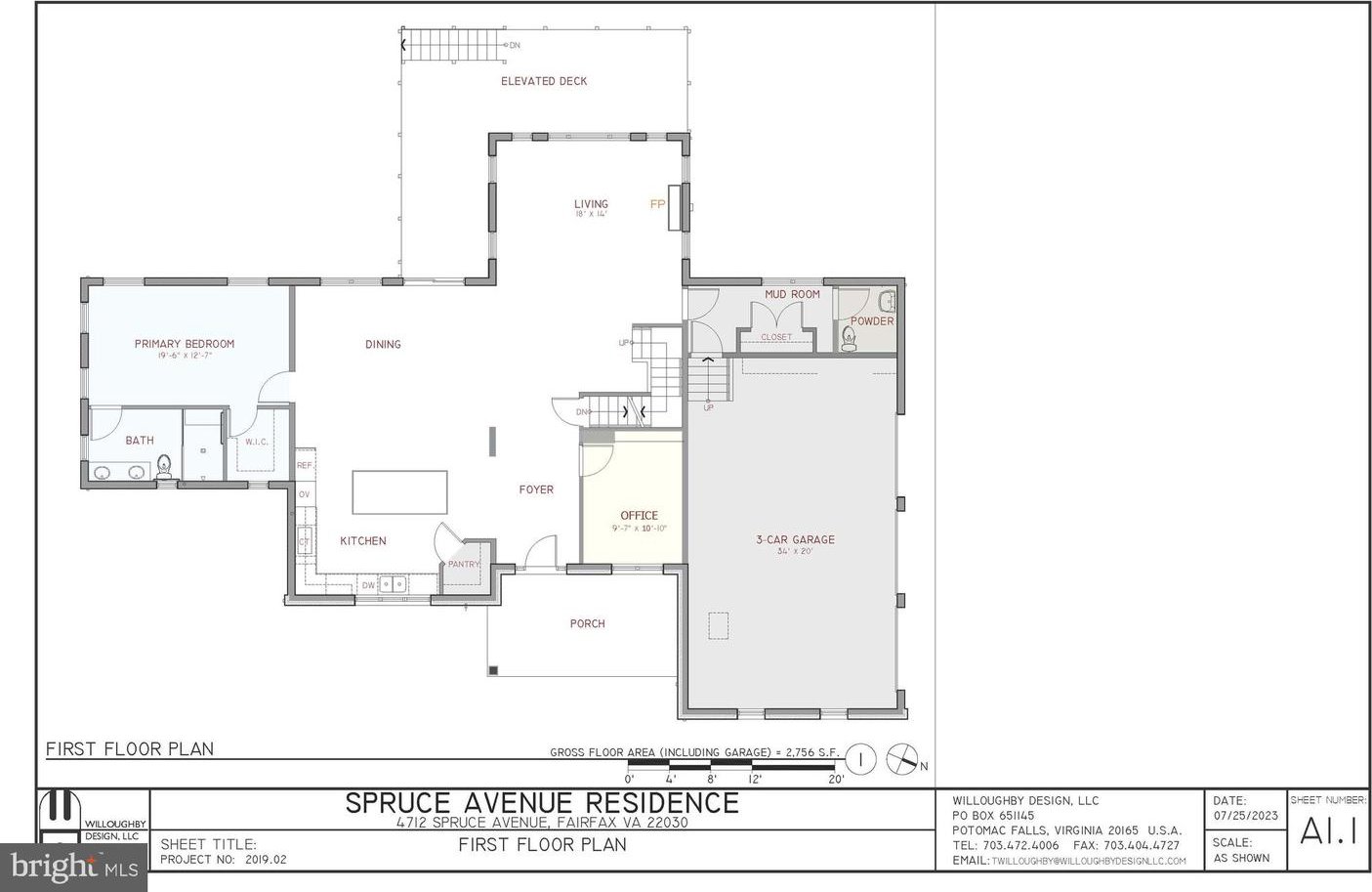

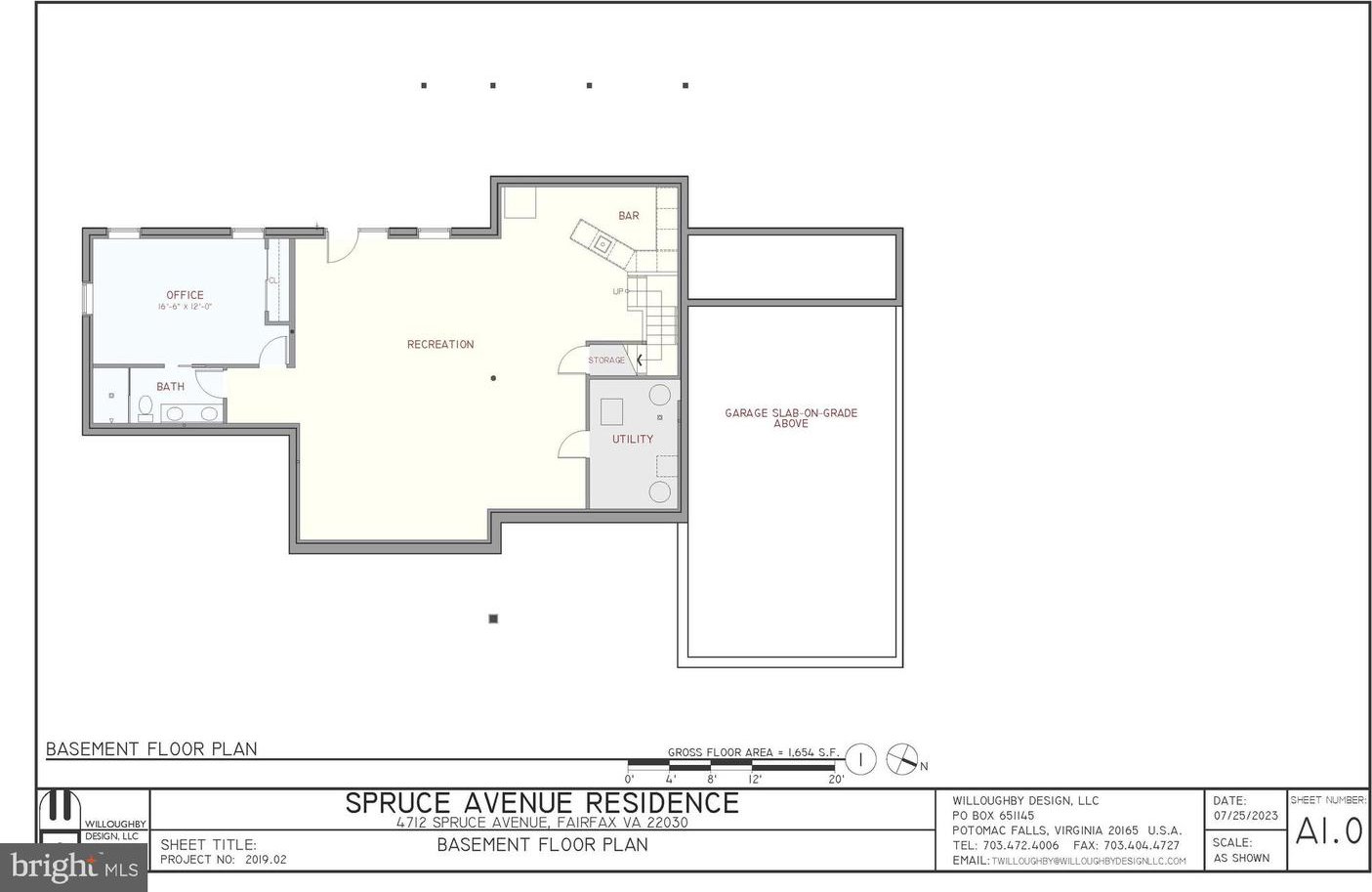
/u.realgeeks.media/bailey-team/image-2018-11-07.png)