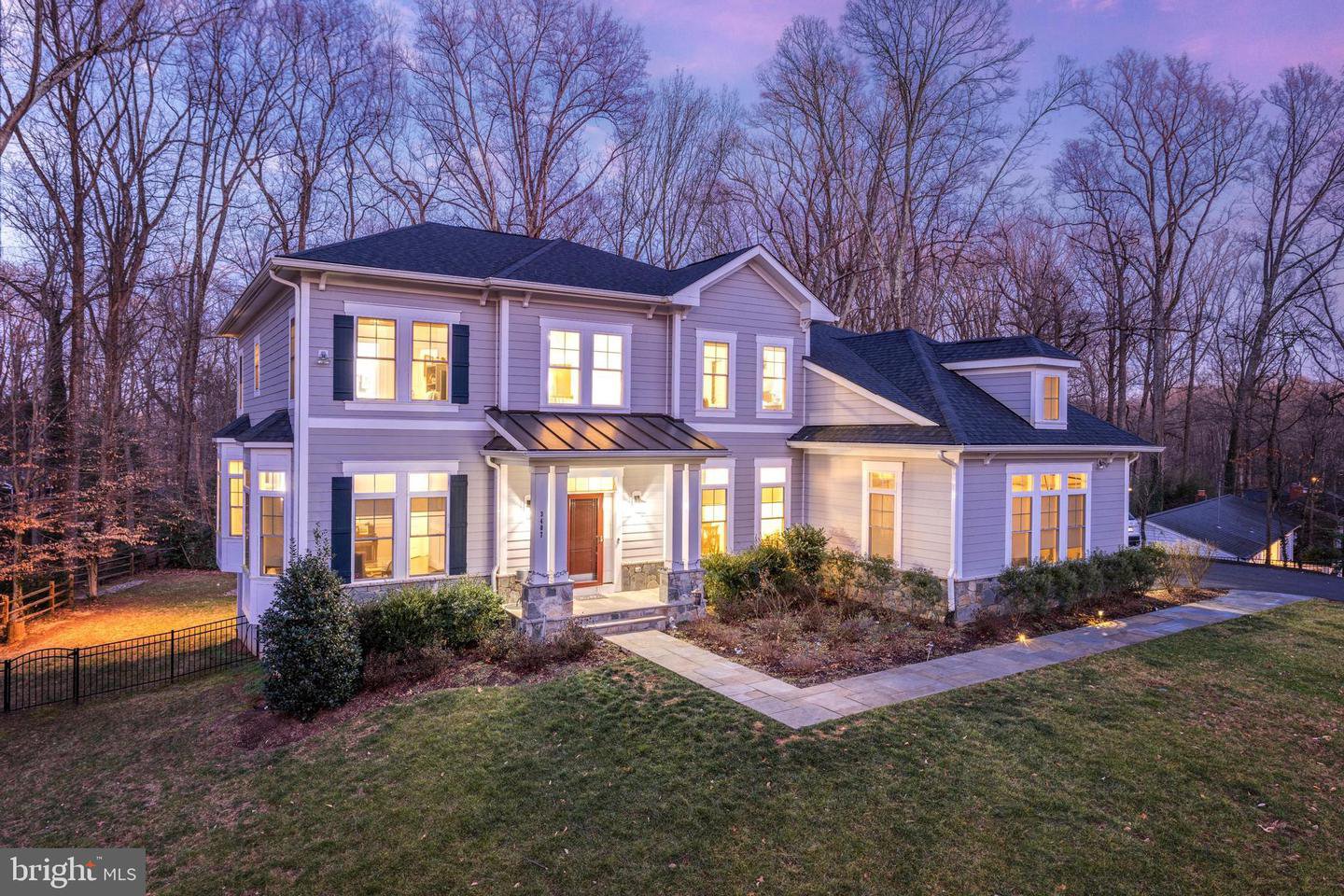3407 Barkley Drive, Fairfax, VA 22031
- $1,620,000
- 6
- BD
- 6
- BA
- 4,296
- SqFt
- Sold Price
- $1,620,000
- List Price
- $1,790,000
- Closing Date
- Jun 02, 2023
- Days on Market
- 41
- Status
- CLOSED
- MLS#
- VAFX2118478
- Bedrooms
- 6
- Bathrooms
- 6
- Full Baths
- 5
- Half Baths
- 1
- Living Area
- 4,296
- Lot Size (Acres)
- 0.97
- Style
- Craftsman
- Year Built
- 2019
- County
- Fairfax
- School District
- Fairfax County Public Schools
Property Description
Exciting opportunity to experience a like-new home at its new and improved price! Situated on just under an acre, this impressive property offers the perfect indoor/outdoor lifestyle you are looking for. The elegant interior features the highest standard of quality craftsmanship and finishes - enjoy a 2-story foyer, tray ceilings, hardwood floors, extensive molding and trim, a gourmet chefs kitchen, and more. The floor plan is thoughtfully laid out for elevated living and offers flexible spaces for formal and casual gatherings alike. 4 generous bedrooms upstairs include a luxurious primary suite with a sitting area, 2 walk-in closets and a dreamy en-suite bath with his-and-hers separate vanities. The finished walk-out lower level features a 6th bedroom and full bath, perfect to use as an in-law suite! The 3 car garage includes an EV charger and additional storage space. Enjoy a private lot, backing to trees, with a spacious deck, play area and plenty of space for hosting friends. Incredible location in Mantua - trails, parks, pools and tennis courts all at your fingertips with no HOA! Close to Fairfax City, The Mosaic, Vienna Metro and major commuter routes.
Additional Information
- Subdivision
- Mantua
- Taxes
- $17714
- Interior Features
- Walk-in Closet(s), Recessed Lighting, Carpet, Crown Moldings, Wainscotting, Air Filter System, Attic, Breakfast Area, Butlers Pantry, Ceiling Fan(s), Chair Railings, Combination Kitchen/Living, Curved Staircase, Dining Area, Double/Dual Staircase, Floor Plan - Open, Formal/Separate Dining Room, Kitchen - Gourmet, Kitchen - Island, Kitchen - Table Space, Primary Bath(s), Upgraded Countertops, Wet/Dry Bar, Window Treatments, Wood Floors
- School District
- Fairfax County Public Schools
- Elementary School
- Mantua
- Middle School
- Frost
- High School
- Woodson
- Fireplaces
- 1
- Fireplace Description
- Gas/Propane
- Flooring
- Hardwood, Tile/Brick, Carpet
- Garage
- Yes
- Garage Spaces
- 3
- Exterior Features
- Play Area
- Heating
- Forced Air
- Heating Fuel
- Natural Gas
- Cooling
- Central A/C, Ceiling Fan(s)
- Roof
- Architectural Shingle
- Water
- Public
- Sewer
- Public Sewer
- Basement
- Yes
Mortgage Calculator
Listing courtesy of Property Collective. Contact: (703) 253-8505
Selling Office: .
/u.realgeeks.media/bailey-team/image-2018-11-07.png)