14514 Lanica Circle, Chantilly, VA 20151
- $80,000
- 3
- BD
- 2
- BA
- 1,250
- SqFt
- Sold Price
- $80,000
- List Price
- $85,000
- Closing Date
- Apr 30, 2023
- Days on Market
- 199
- Status
- CLOSED
- MLS#
- VAFX2094716
- Bedrooms
- 3
- Bathrooms
- 2
- Full Baths
- 2
- Living Area
- 1,250
- Style
- Ranch/Rambler
- Year Built
- 2001
- County
- Fairfax
- School District
- Fairfax County Public Schools
Property Description
Updated 3 Br 2 Ba home * Great location close to major commuter routes, shopping and restaurants * Screened porch/covered entry off of the driveway * New stainless kitchen appliances in 2021* New washer and dryer in 2022 * New hot water heater in 2021 * New carpet and kitchen flooring * Hall bath * Formal living and dining areas divide the primary suite from the secondary bedrooms * Large kitchen with oak cabinetry and loads of counter space * Laundry area * Storage shed conveys *This is a manufactured home in a managed park * Ground rent is $1561/ mo plus $25.07 for trash * Cash or specialized financing is required for the purchase of the house *
Additional Information
- Subdivision
- Meadows Of Chantilly
- Taxes
- $404
- Interior Features
- Carpet, Ceiling Fan(s), Dining Area, Entry Level Bedroom, Family Room Off Kitchen, Floor Plan - Open, Formal/Separate Dining Room, Primary Bath(s), Skylight(s), Stall Shower, Tub Shower, Upgraded Countertops, Walk-in Closet(s), Window Treatments, Wood Floors
- Amenities
- Basketball Courts, Club House, Common Grounds, Exercise Room, Meeting Room, Party Room, Picnic Area, Pool - Outdoor, Swimming Pool, Tot Lots/Playground
- School District
- Fairfax County Public Schools
- Elementary School
- Virginia Run
- Middle School
- Stone
- High School
- Westfield
- Flooring
- Carpet, Luxury Vinyl Plank
- Exterior Features
- Sidewalks
- Community Amenities
- Basketball Courts, Club House, Common Grounds, Exercise Room, Meeting Room, Party Room, Picnic Area, Pool - Outdoor, Swimming Pool, Tot Lots/Playground
- Heating
- Forced Air
- Heating Fuel
- Natural Gas
- Cooling
- Ceiling Fan(s), Central A/C
- Roof
- Composite
- Utilities
- Under Ground
- Water
- Public
- Sewer
- Public Sewer
- Room Level
- Foyer: Main, Living Room: Main, Dining Room: Main, Kitchen: Main, Primary Bedroom: Main, Primary Bathroom: Main, Bedroom 2: Main, Bedroom 3: Main, Bathroom 2: Main, Laundry: Main
Mortgage Calculator
Listing courtesy of CENTURY 21 New Millennium. Contact: (703) 818-0111
Selling Office: .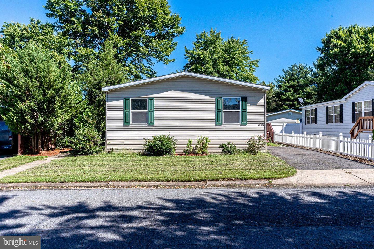
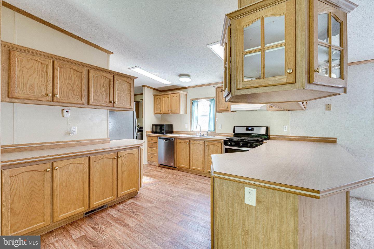
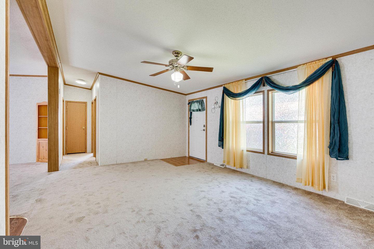
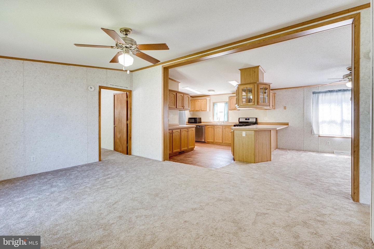
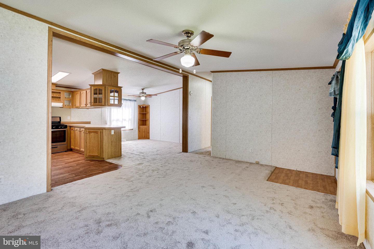
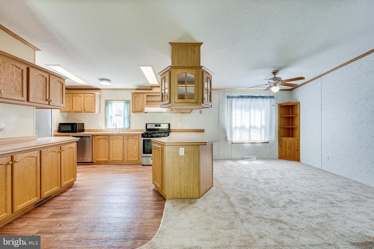
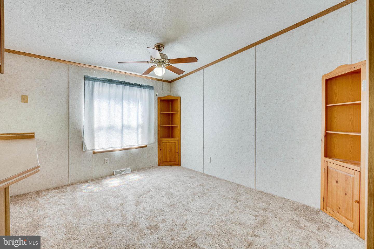
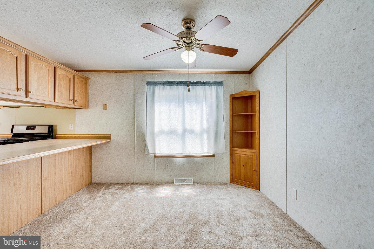
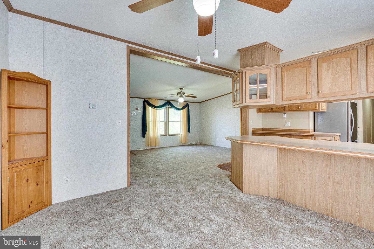
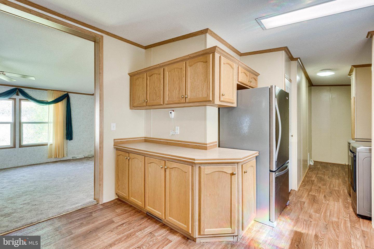
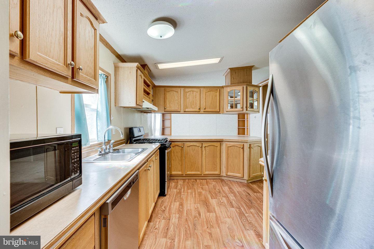
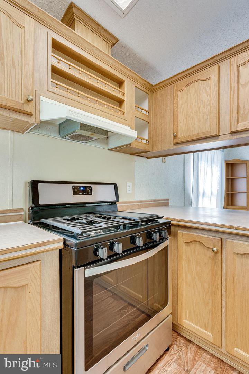
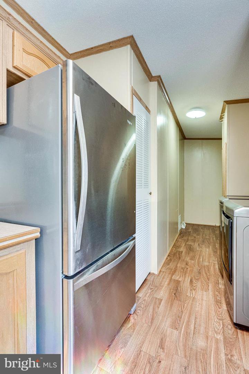
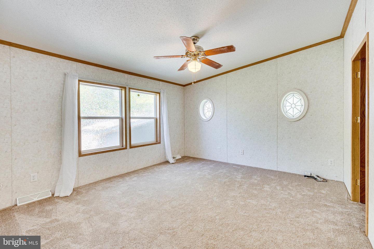
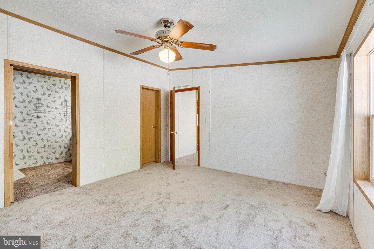
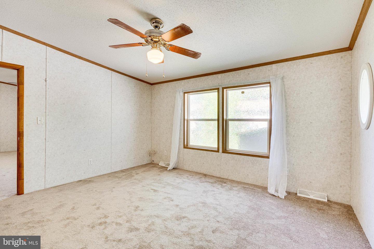
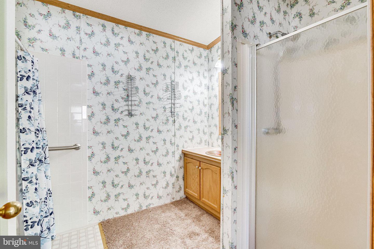
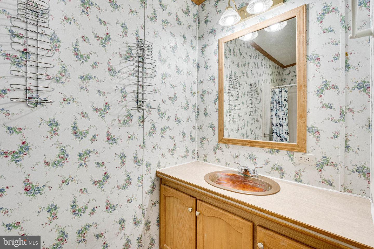
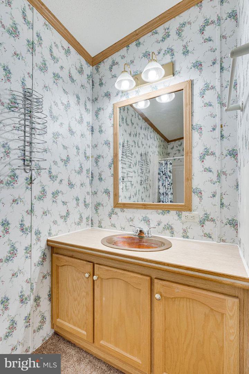
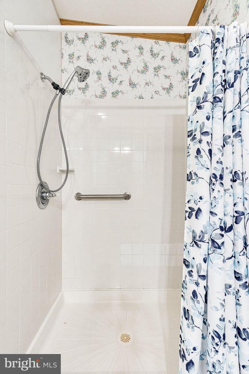
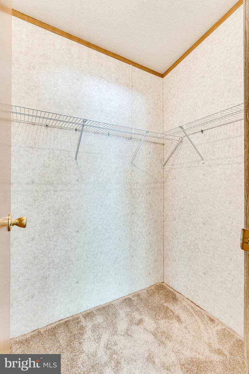
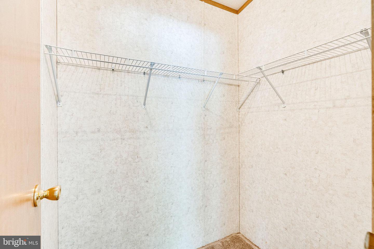
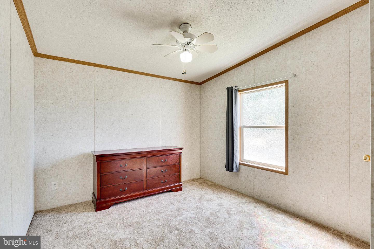
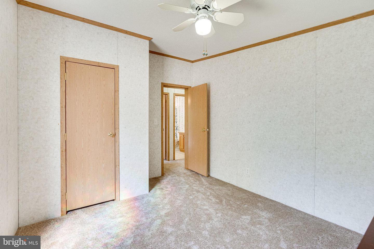
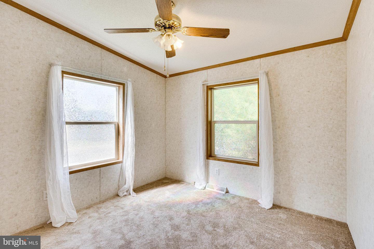
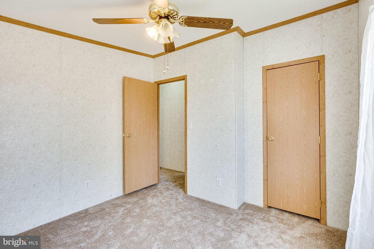
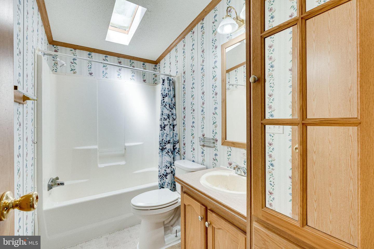
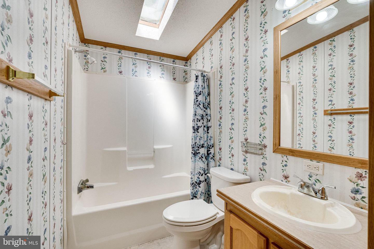
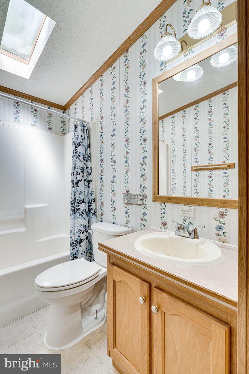
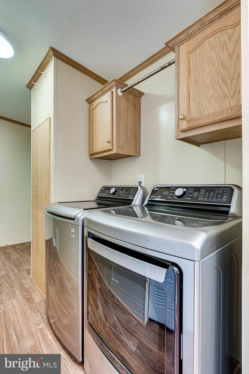
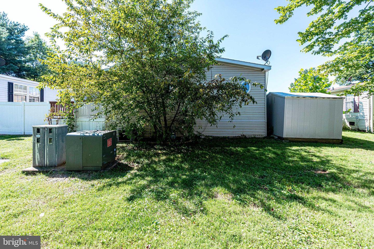
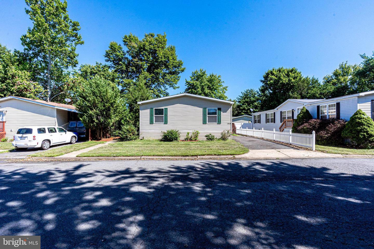
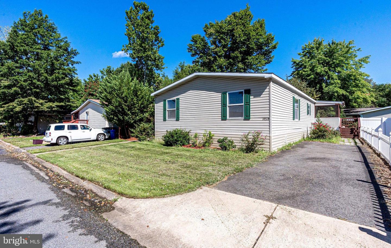
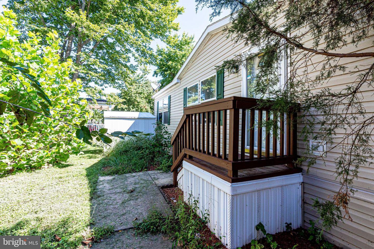
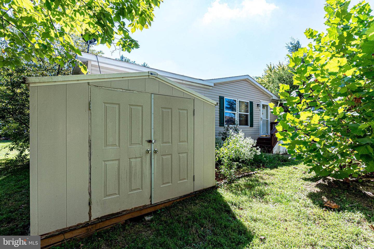
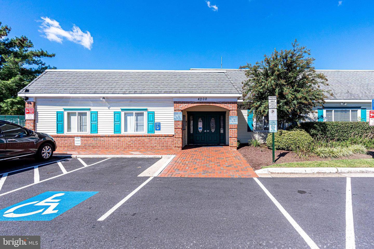
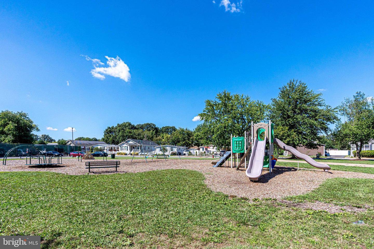
/u.realgeeks.media/bailey-team/image-2018-11-07.png)