4901 Carriagepark Road, Fairfax, VA 22032
- $570,000
- 4
- BD
- 4
- BA
- 1,784
- SqFt
- Sold Price
- $570,000
- List Price
- $570,000
- Closing Date
- Oct 21, 2021
- Days on Market
- 4
- Status
- CLOSED
- MLS#
- VAFX2022902
- Bedrooms
- 4
- Bathrooms
- 4
- Full Baths
- 2
- Half Baths
- 2
- Living Area
- 1,784
- Lot Size (Acres)
- 0.06
- Style
- Colonial
- Year Built
- 1985
- County
- Fairfax
- School District
- Fairfax County Public Schools
Property Description
Welcome home to this amazing, End Unit Townhome just a short walk from George Mason University! Spacious 3 Story town home, all brick, end-unit with full daylight walk-out level finished basement in highly sought after Kings Park West. Wonderful oversized kitchen with lots of natural light. Great wood burring fireplace for entertaining guest. 4 beds, 2 full baths + 2 1/2 baths complete this beauty. Oversized Primary Suite with sitting area, master bath, and walk-in closet. Two additional bedrooms and full bath complete the upper level. Lower level is fully finished with recreation room, 1/2 bath and guest area and plenty of storage and laundry area and a fully fenced yard. The location can't be beat! Buy it as investment or for yourself and move in immediately! Welcome & Enjoy!
Additional Information
- Subdivision
- Kings Park West
- Taxes
- $5920
- HOA Fee
- $345
- HOA Frequency
- Quarterly
- Interior Features
- Breakfast Area, Butlers Pantry, Carpet, Dining Area, Combination Kitchen/Living, Family Room Off Kitchen, Floor Plan - Open, Floor Plan - Traditional, Kitchen - Country, Kitchen - Eat-In, Kitchen - Table Space, Primary Bath(s), Tub Shower, Window Treatments, Wood Floors, Stove - Wood
- Amenities
- Basketball Courts, Common Grounds, Picnic Area, Pool - Outdoor, Tot Lots/Playground
- School District
- Fairfax County Public Schools
- Fireplaces
- 1
- Fireplace Description
- Wood
- Flooring
- Carpet, Ceramic Tile, Hardwood
- Exterior Features
- Exterior Lighting, Sidewalks, Street Lights
- Community Amenities
- Basketball Courts, Common Grounds, Picnic Area, Pool - Outdoor, Tot Lots/Playground
- Heating
- Forced Air
- Heating Fuel
- Natural Gas
- Cooling
- Central A/C
- Utilities
- Electric Available
- Water
- Public
- Sewer
- Public Sewer
- Room Level
- Family Room: Main, Dining Room: Main, Kitchen: Main, Primary Bedroom: Upper 1, Bedroom 2: Upper 1, Bedroom 3: Upper 1, Family Room: Lower 1, Bedroom 4: Lower 1
- Basement
- Yes

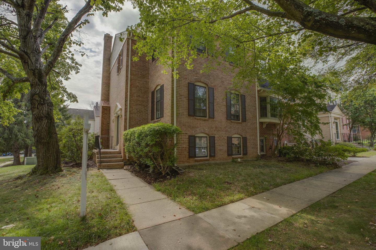
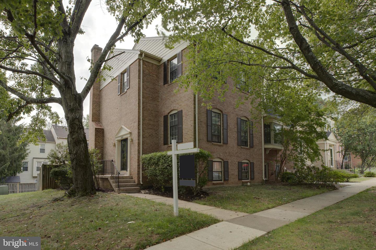
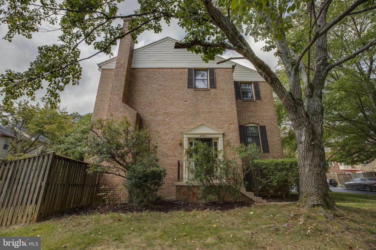
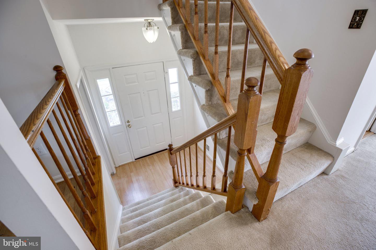



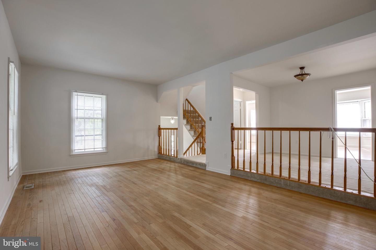
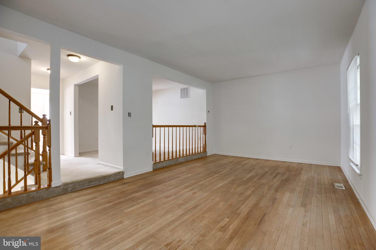
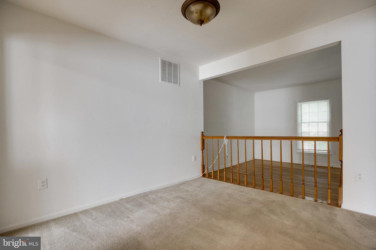
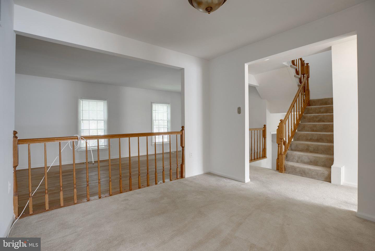

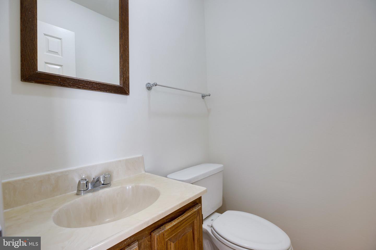
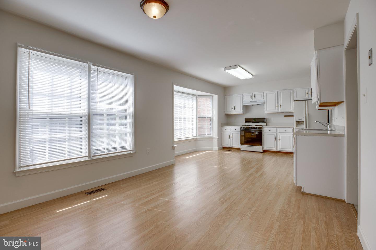

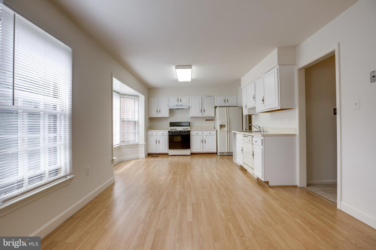

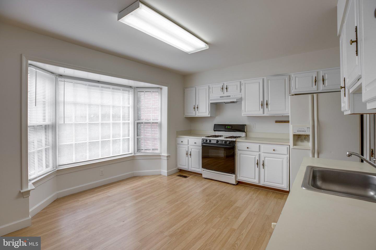
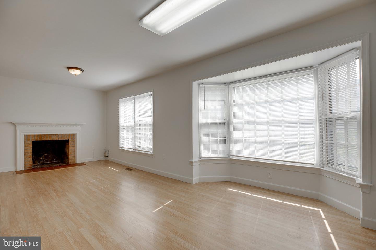

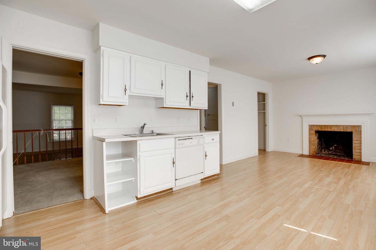
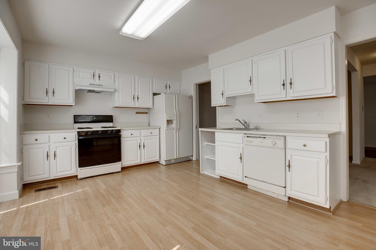
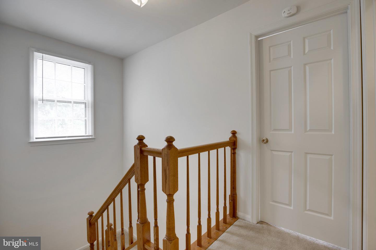
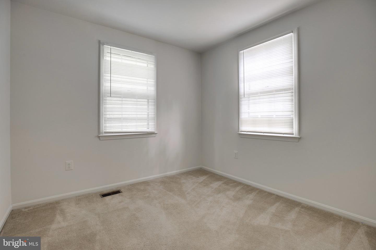

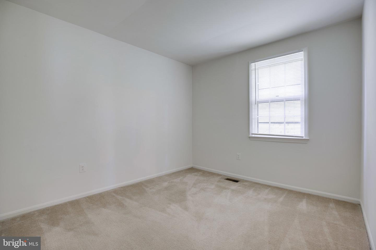
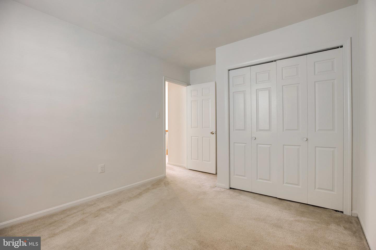
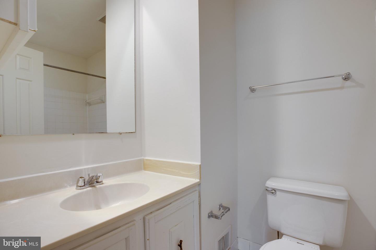
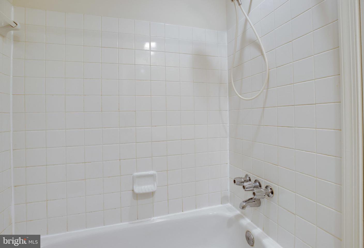

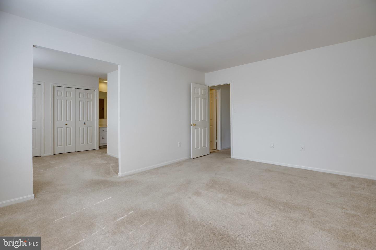
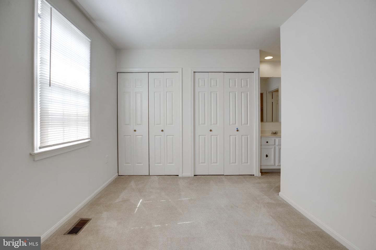
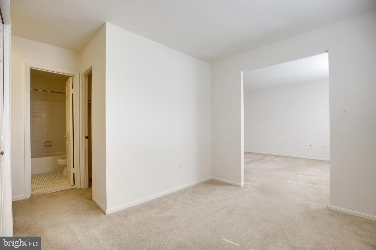
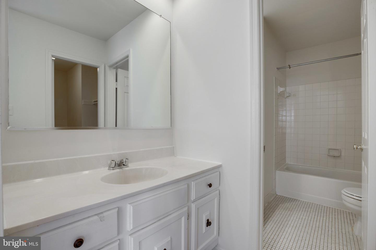
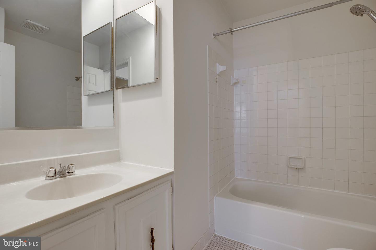
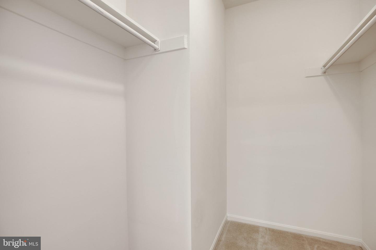
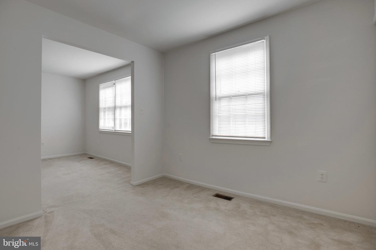

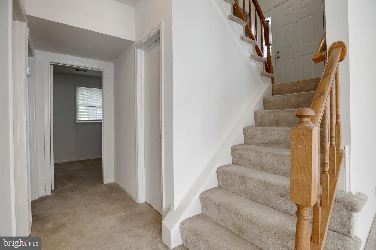
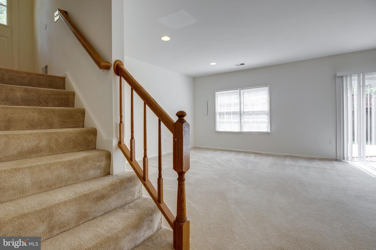
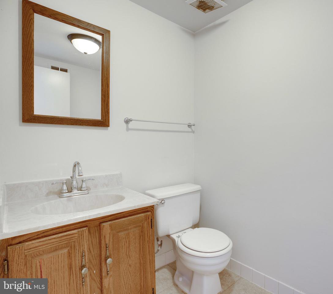
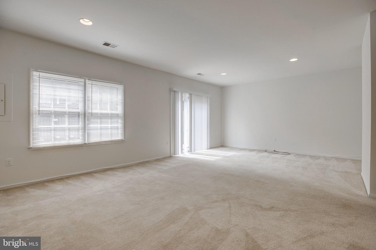
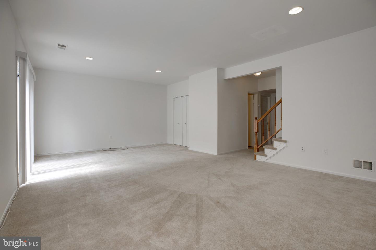
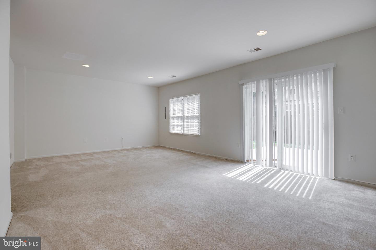

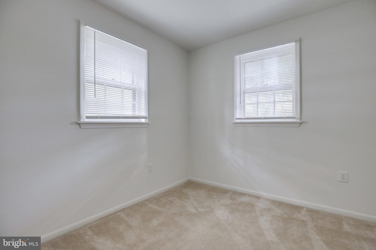





/u.realgeeks.media/bailey-team/image-2018-11-07.png)