12222 Apple Orchard Court, Fairfax, VA 22033
- $555,000
- 3
- BD
- 4
- BA
- 1,428
- SqFt
- Sold Price
- $555,000
- List Price
- $525,000
- Closing Date
- Oct 29, 2021
- Days on Market
- 4
- Status
- CLOSED
- MLS#
- VAFX2019638
- Bedrooms
- 3
- Bathrooms
- 4
- Full Baths
- 2
- Half Baths
- 2
- Living Area
- 1,428
- Lot Size (Acres)
- 0.04
- Style
- Traditional
- Year Built
- 1986
- County
- Fairfax
- School District
- Fairfax County Public Schools
Property Description
Gorgeous townhouse in the desirable Fair Ridge community featuring 3 bedrooms, 2 full, 2 half bathrooms and 1,428 square feet. Welcoming foyer that leads up to a spacious living room, dining room and gourmet kitchen. The layout allows for great flow from room to room, a great use of space. Upper Level features owner’s suite with bathroom and two additional large bedrooms and full bathroom. Lower level features a basement, laundry room and half bath with easy access to patio that is fully fenced in. Close to the community pool, tennis courts as well as a variety of shops & restaurants at Fairfax Towne Center like Baja Fresh, Pomodoro, Safeway & much, much more.
Additional Information
- Subdivision
- Fair Ridge
- Taxes
- $5416
- HOA Fee
- $83
- HOA Frequency
- Monthly
- Interior Features
- Dining Area, Kitchen - Galley, Carpet, Chair Railings, Floor Plan - Traditional, Primary Bath(s), Recessed Lighting, Stall Shower, Tub Shower, Wainscotting, Walk-in Closet(s)
- Amenities
- Club House, Tennis Courts, Jog/Walk Path
- School District
- Fairfax County Public Schools
- Elementary School
- Greenbriar East
- Middle School
- Katherine Johnson
- High School
- Fairfax
- Fireplaces
- 1
- Fireplace Description
- Mantel(s), Wood
- Flooring
- Carpet, Hardwood
- Garage
- Yes
- Garage Spaces
- 1
- Exterior Features
- Exterior Lighting
- Community Amenities
- Club House, Tennis Courts, Jog/Walk Path
- View
- Trees/Woods
- Heating
- Forced Air
- Heating Fuel
- Natural Gas
- Cooling
- Central A/C
- Water
- Public
- Sewer
- Public Sewer
- Room Level
- Living Room: Main, Dining Room: Main, Kitchen: Main, Half Bath: Main, Primary Bedroom: Upper 1, Primary Bathroom: Upper 1, Bedroom 2: Upper 1, Bedroom 3: Upper 1, Bathroom 2: Upper 1, Basement: Lower 1, Laundry: Lower 1, Half Bath: Lower 1
- Basement
- Yes
Mortgage Calculator
Listing courtesy of Samson Properties. Contact: (703) 378-8810
Selling Office: .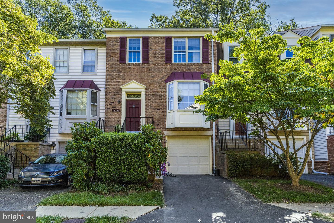
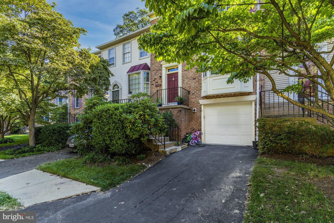
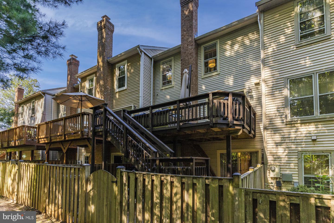
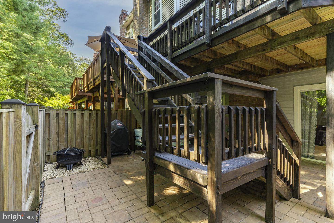
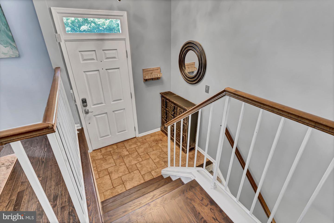
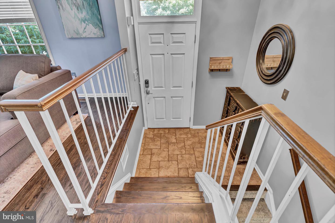
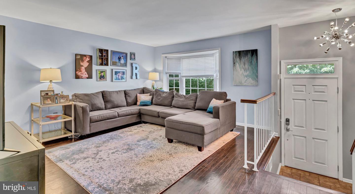
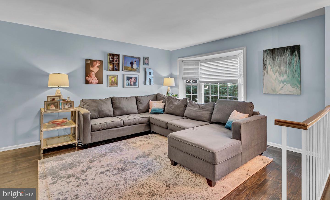
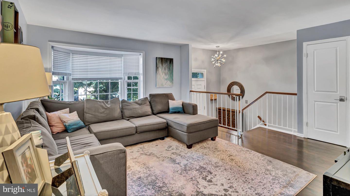
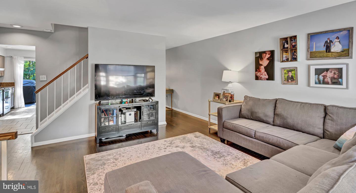
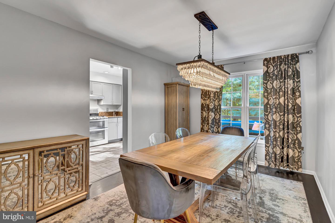
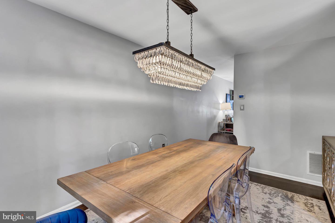
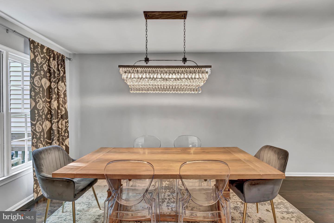
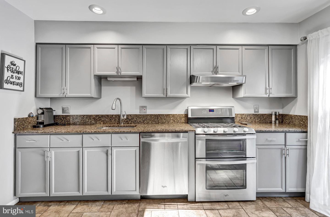
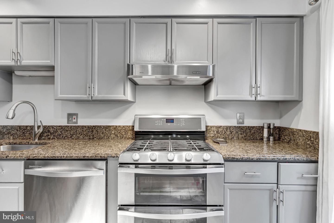
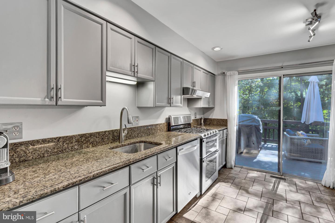
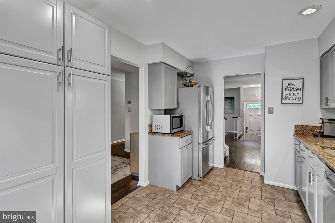
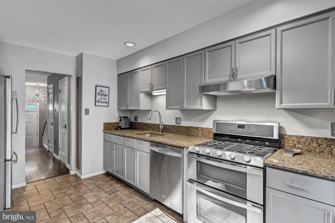
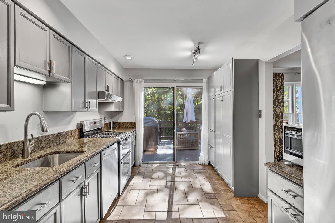
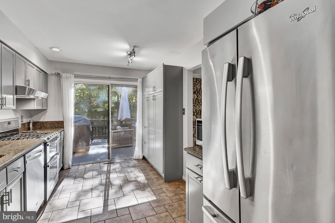
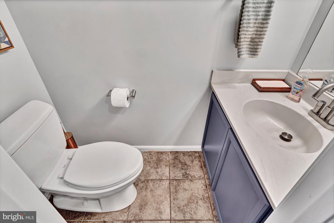
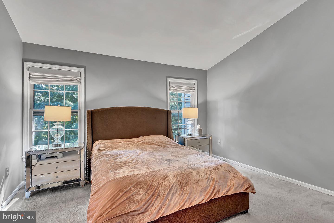
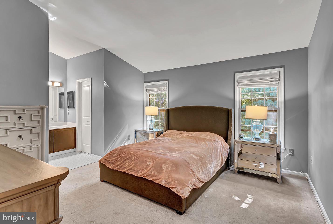
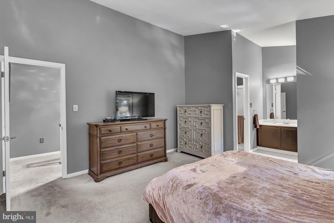
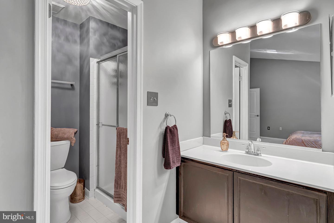
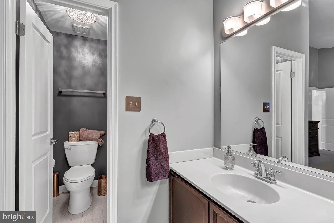
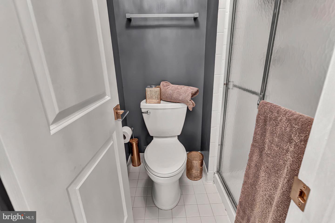
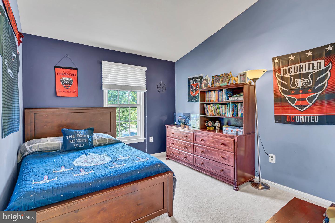
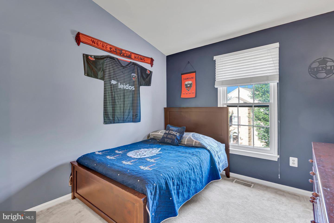
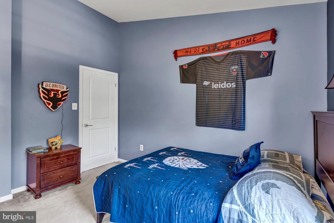
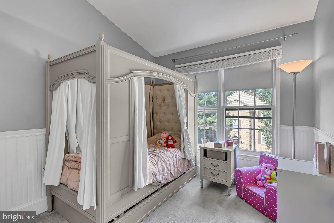
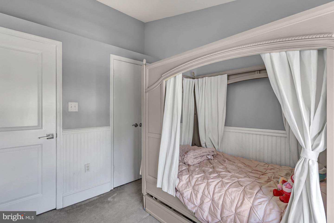
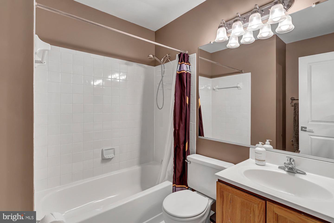
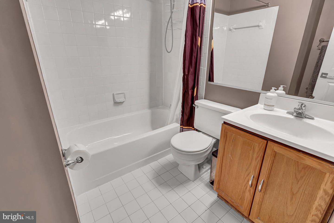
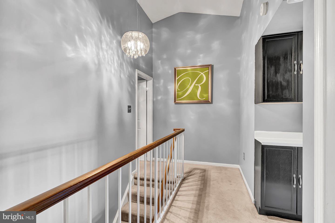
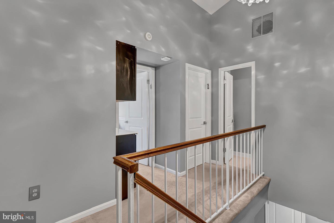
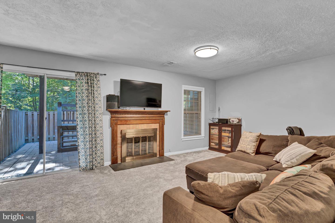
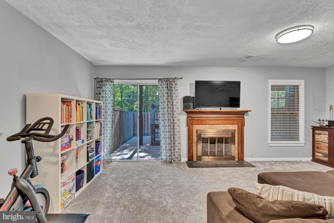
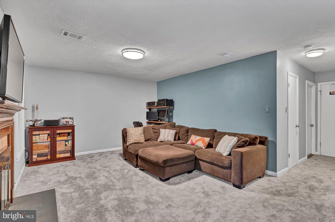
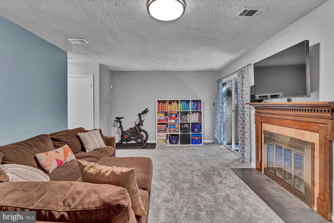
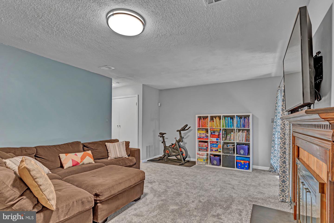
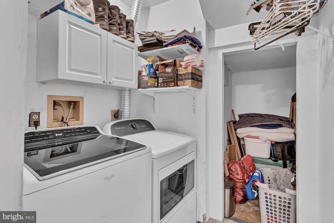
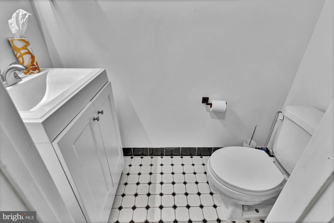
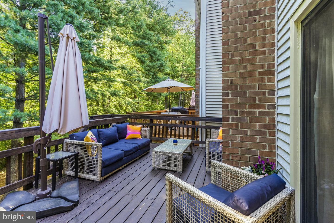
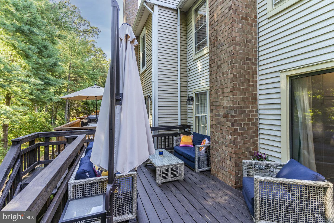
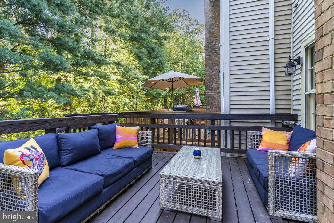
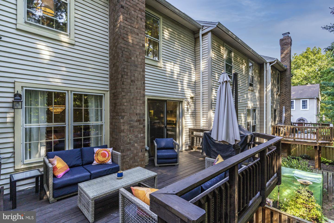
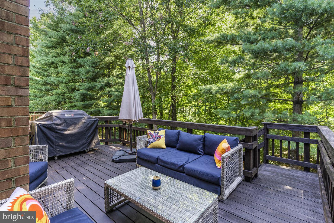
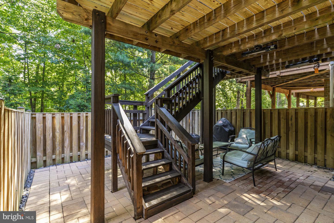
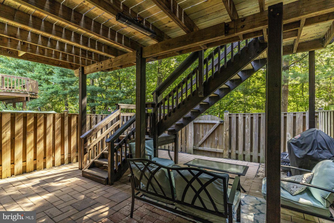
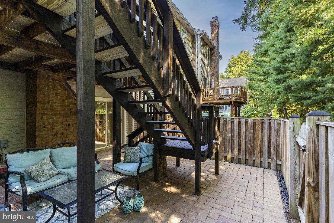
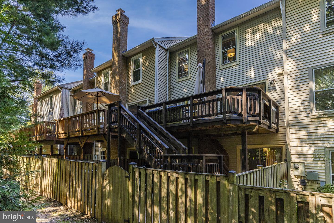
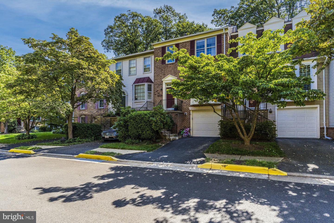
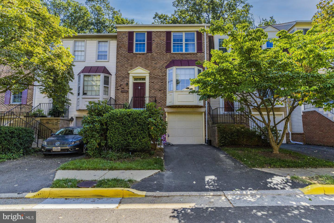
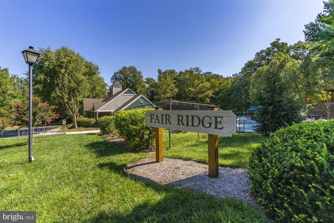
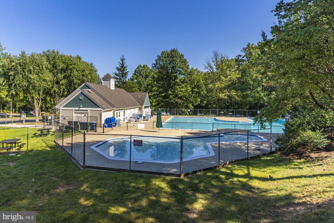
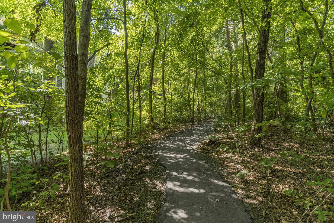
/u.realgeeks.media/bailey-team/image-2018-11-07.png)