10912 Rippon Lodge Drive, Fairfax, VA 22032
- $680,000
- 4
- BD
- 3
- BA
- 2,220
- SqFt
- Sold Price
- $680,000
- List Price
- $699,000
- Closing Date
- Aug 10, 2021
- Days on Market
- 23
- Status
- CLOSED
- MLS#
- VAFX2002776
- Bedrooms
- 4
- Bathrooms
- 3
- Full Baths
- 2
- Half Baths
- 1
- Living Area
- 2,220
- Lot Size (Acres)
- 0.35000000000000003
- Style
- Colonial
- Year Built
- 1979
- County
- Fairfax
- School District
- Fairfax County Public Schools
Property Description
So much more than just stunning curb appeal! Enjoy stress-free living in this lovingly maintained colonial, both inside & out. Original owners have loved this home for 43 years and have taken pride in maintaining it. Items just recently replaced are the HVAC (2018), roof & siding (2019) and windows (2017). Featuring an updated kitchen, gleaming hardwood floors, main level family room, a grand sized living room & 4 big bedrooms on the upper level. There is also a finished lower level with recreation room and game room. Sited on one of the most beautifully landscaped lots in Middleridge! Sleep easy knowing you will never have to paint the outside of this home, as it has a completely wrapped exterior! Don't you deserve to live here?
Additional Information
- Subdivision
- Middleridge
- Taxes
- $7176
- School District
- Fairfax County Public Schools
- Elementary School
- Bonnie Brae
- Middle School
- Robinson Secondary School
- High School
- Robinson Secondary School
- Fireplaces
- 1
- Fireplace Description
- Mantel(s), Wood
- Flooring
- Hardwood, Carpet, Ceramic Tile
- Garage
- Yes
- Garage Spaces
- 2
- Exterior Features
- Sidewalks
- Heating
- Forced Air
- Heating Fuel
- Natural Gas Available, Oil
- Cooling
- Central A/C
- Roof
- Architectural Shingle
- Utilities
- Natural Gas Available, Under Ground
- Water
- Public
- Sewer
- Public Sewer
- Room Level
- Bedroom 2: Upper 1, Bedroom 3: Upper 1, Primary Bedroom: Upper 1, Bedroom 4: Upper 1, Living Room: Main, Kitchen: Main, Dining Room: Main, Family Room: Main, Game Room: Lower 1, Recreation Room: Lower 1, Laundry: Main
- Basement
- Yes
Mortgage Calculator
Listing courtesy of Long & Foster Real Estate, Inc.. Contact: richard.esposito@longandfoster.com
Selling Office: .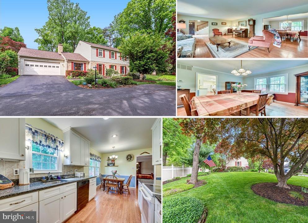
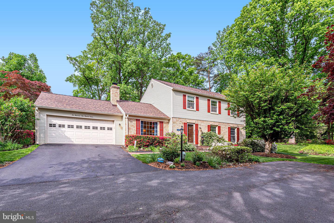
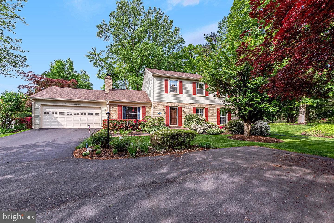
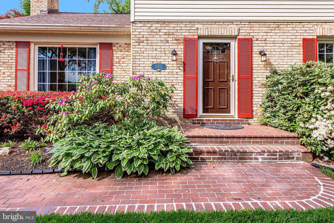
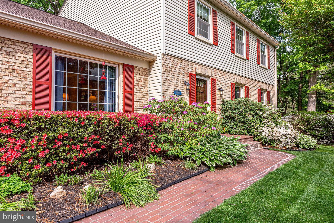
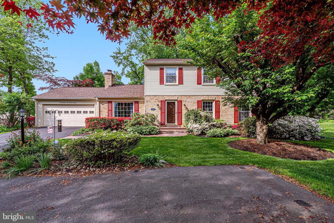
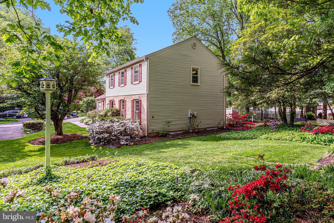

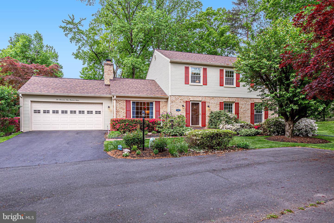
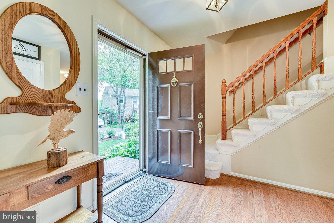
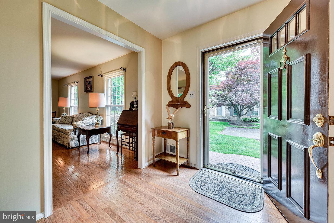
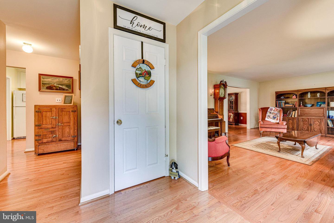
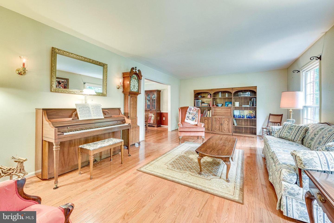
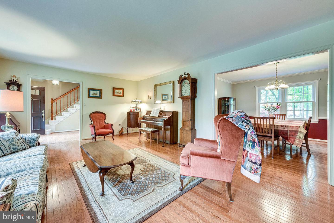
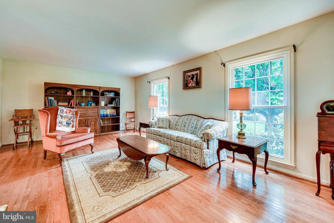
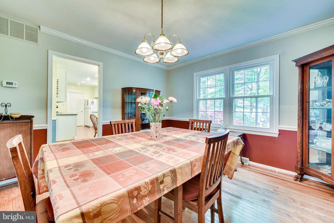
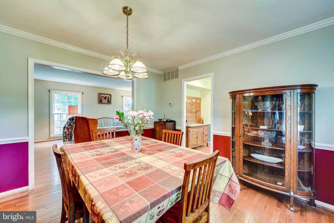
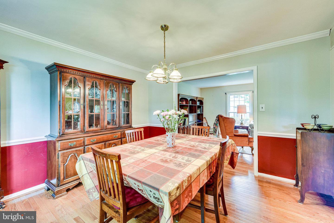
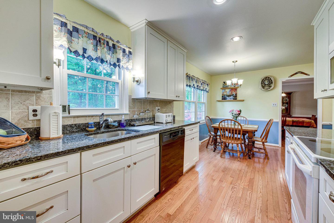
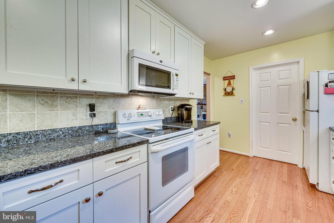
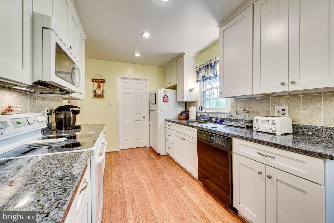
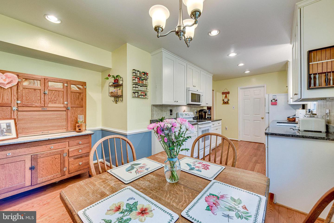
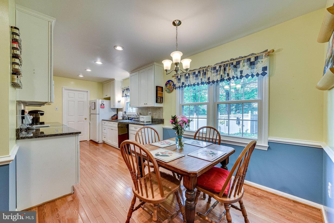
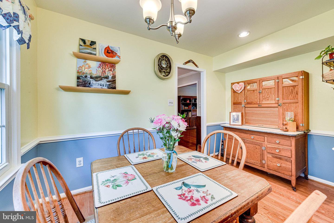
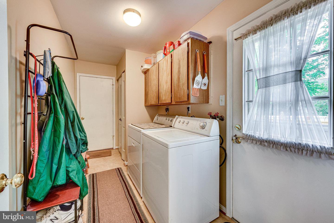
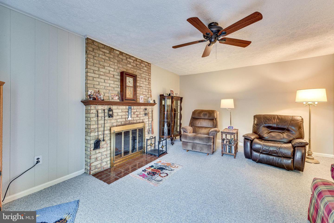
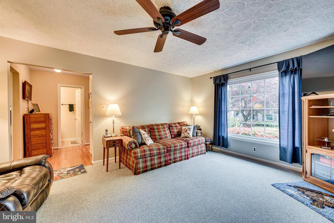
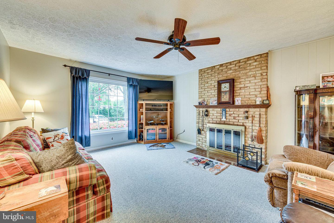
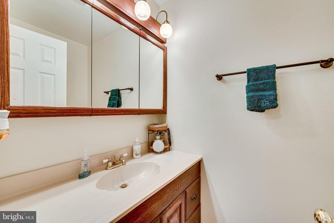
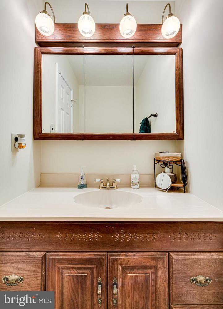
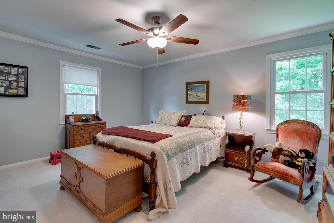
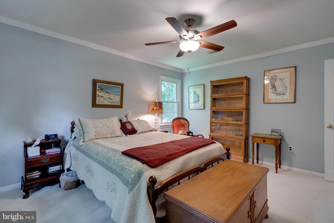
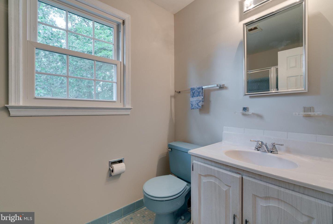
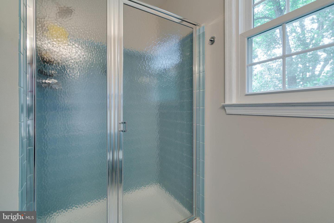
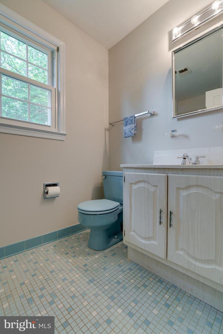
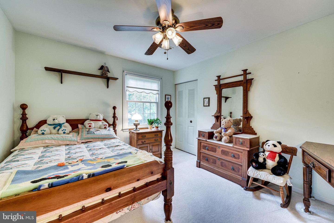
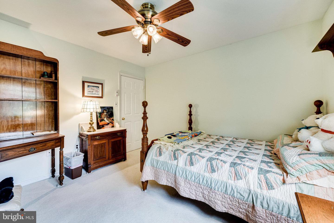
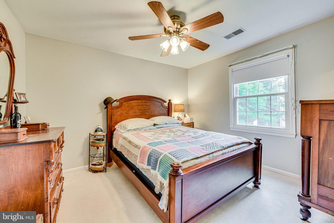
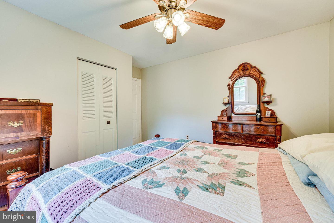
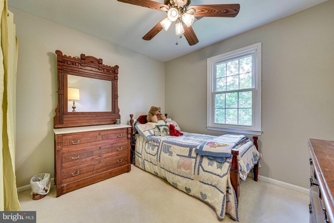
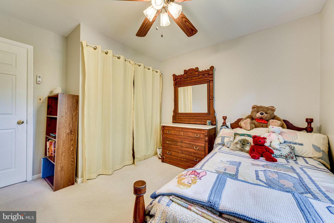
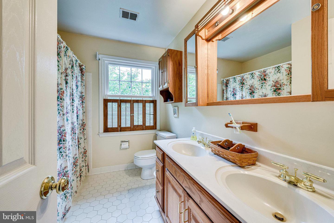
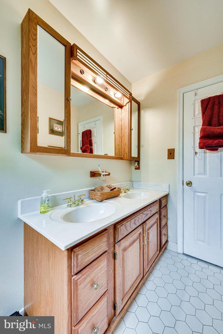
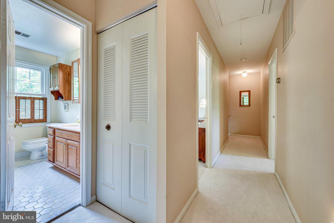
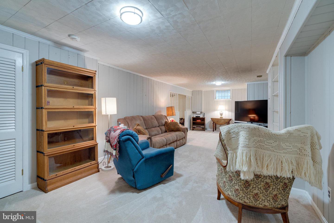
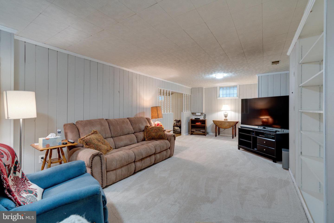
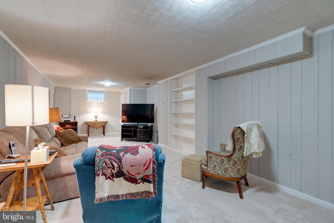
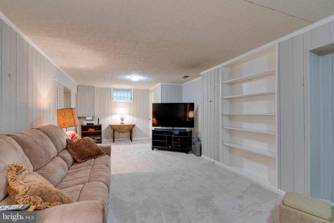
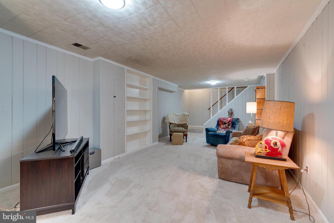
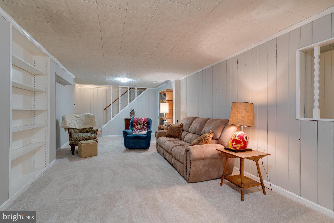
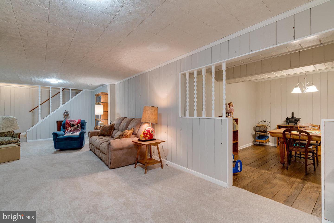
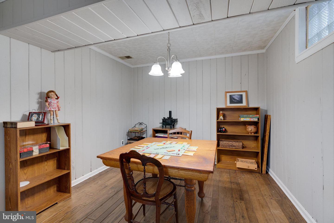
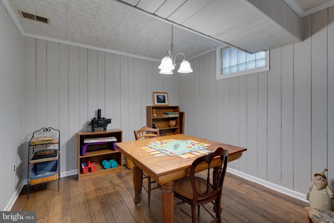
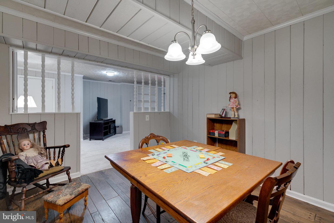
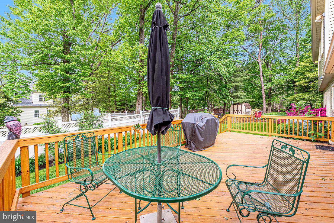
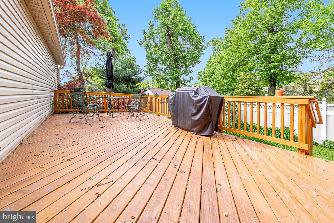
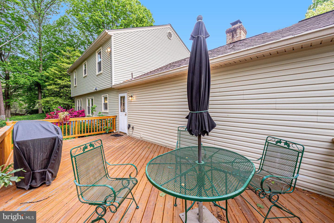
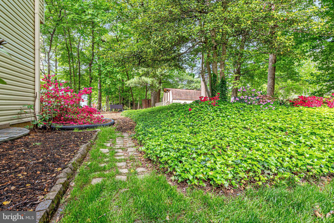
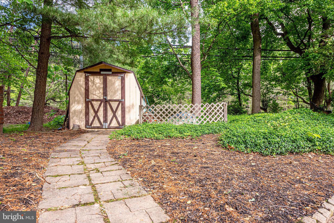
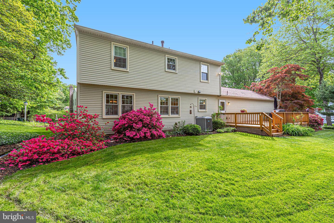
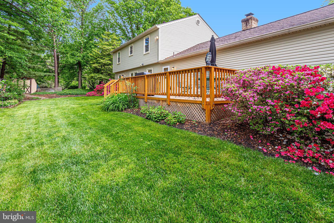
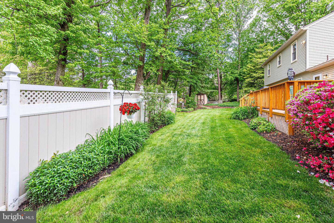
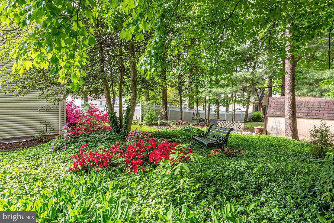
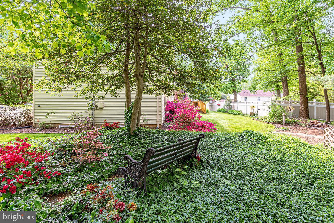
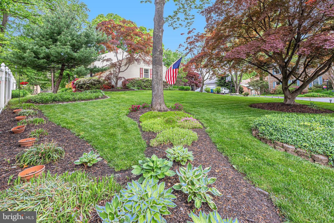
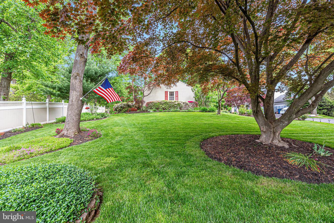
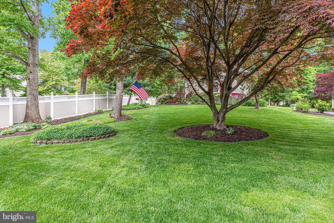
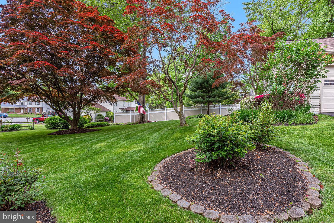

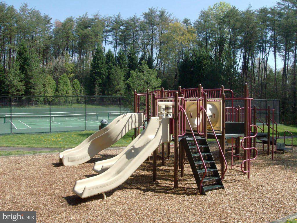
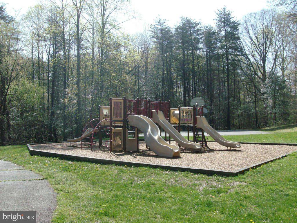
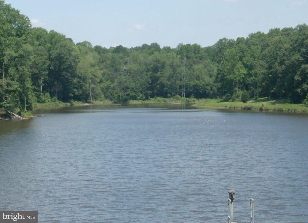
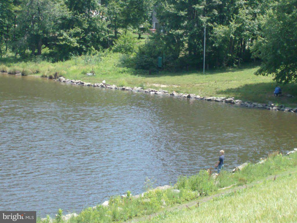
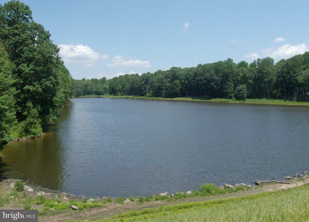
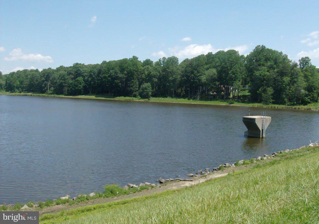

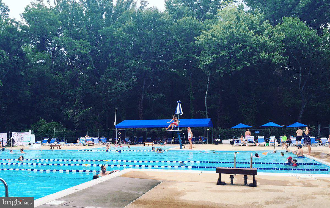
/u.realgeeks.media/bailey-team/image-2018-11-07.png)