4308 Stevens Battle Lane, Fairfax, VA 22033
- $555,000
- 3
- BD
- 3
- BA
- 1,764
- SqFt
- Sold Price
- $555,000
- List Price
- $563,999
- Closing Date
- Aug 31, 2021
- Days on Market
- 54
- Status
- CLOSED
- MLS#
- VAFX2001334
- Bedrooms
- 3
- Bathrooms
- 3
- Full Baths
- 2
- Half Baths
- 1
- Living Area
- 1,764
- Lot Size (Acres)
- 0.03
- Style
- Colonial
- Year Built
- 1998
- County
- Fairfax
- School District
- Fairfax County Public Schools
Property Description
Don’t miss on this sun-filled, move-in ready, 4 level townhome in the Carr at Cedar Lakes. This home offers over 2,000 sq ft of living space, with 3+ bedrooms on 4 levels. Entering this home you are greeted with a spacious foyer area that includes a half bathroom and the utility/laundry room. The second level is widely open, with plenty of natural lighting, with a living room and separate dining area. Just off the dining area, the updated kitchen has a huge island, stainless steel appliances, and granite countertops. The third level has an owner's suite with walk-in closet and en-suite bathroom. There are also 2 additional bedrooms and a full bath. On the top floor, a huge loft has been converted to a bonus room that can be used as an additional bedroom, media room, or home office. This home has a large 2-car garage with extra storage space. Two-zone HVAC for additional comfort, with new zone 2 heat pump/AC. Additional upgrades include updated bathroom vanities, plumbing and electrical fixtures throughout, and a new garage door opener. The HOA includes plenty of amenities: swimming pools, jogging/walking paths, playgrounds, tennis court, a newly upgraded fitness center, ponds, and ample parking for guests! Conveniently located near Fair Oaks Mall, Fairfax Corner, Fair Lakes Shopping Center, Whole Foods, Wegmans, and with easy access to I-66, Rt 29, Rt 50, and Fairfax County Parkway! The bus stop to the metro is in front of the neighborhood!
Additional Information
- Subdivision
- Cedar Lakes
- Taxes
- $5352
- HOA Fee
- $343
- HOA Frequency
- Quarterly
- Interior Features
- Combination Kitchen/Living, Dining Area, Family Room Off Kitchen, Floor Plan - Traditional, Primary Bath(s), Ceiling Fan(s), Wood Floors, Window Treatments
- Amenities
- Fitness Center, Tennis Courts, Tot Lots/Playground, Swimming Pool
- School District
- Fairfax County Public Schools
- Elementary School
- Greenbriar East
- Middle School
- Katherine Johnson
- High School
- Fairfax
- Garage
- Yes
- Garage Spaces
- 2
- Community Amenities
- Fitness Center, Tennis Courts, Tot Lots/Playground, Swimming Pool
- Heating
- Forced Air
- Heating Fuel
- Natural Gas, Electric
- Cooling
- Central A/C
- Water
- Public
- Sewer
- Public Septic


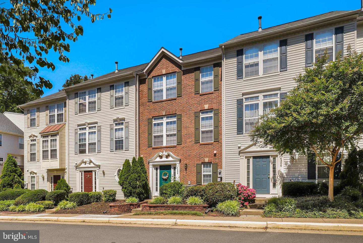
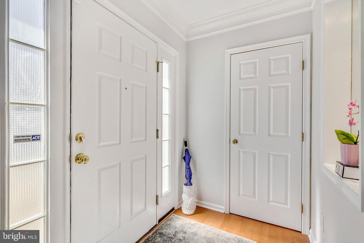
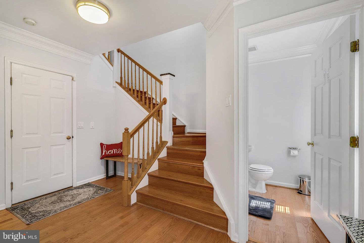
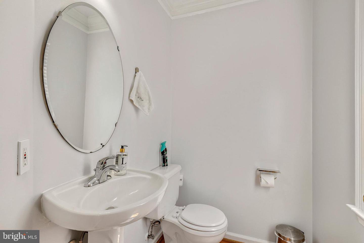

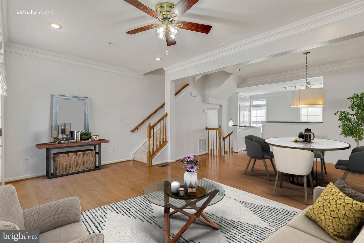

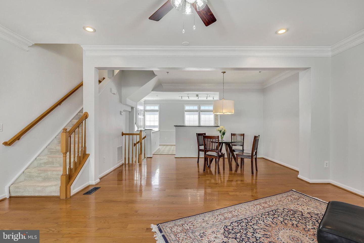

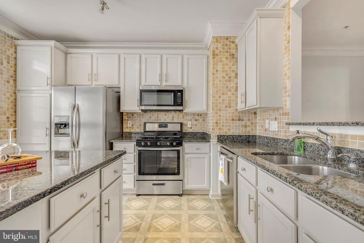
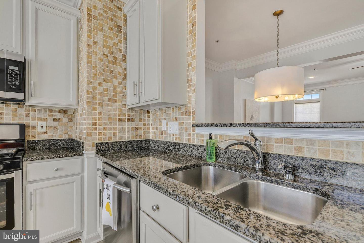
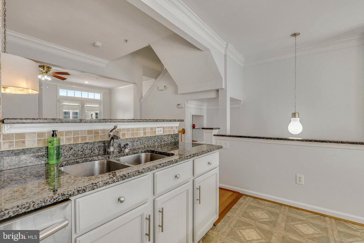
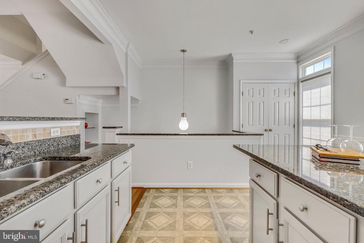
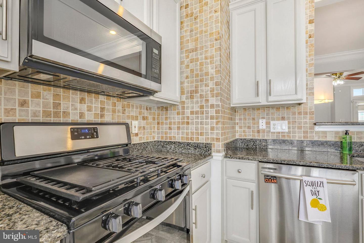
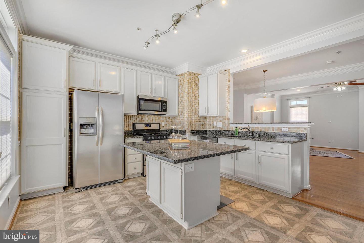
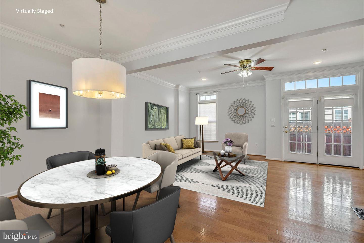
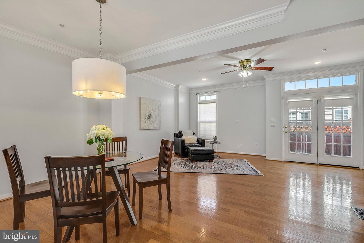

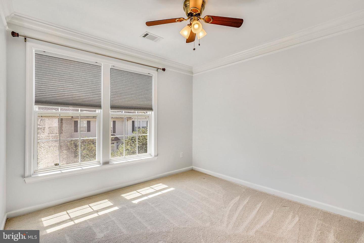
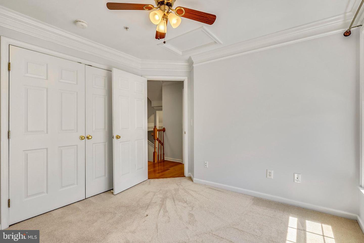
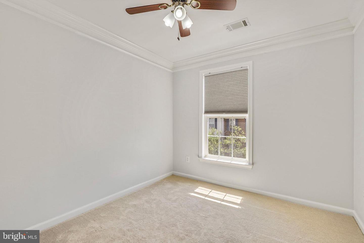
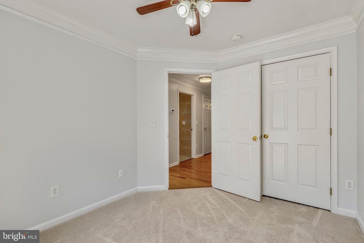
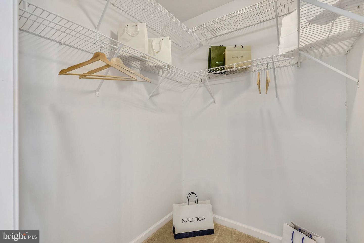
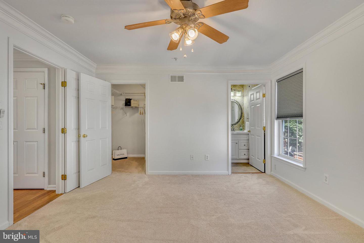
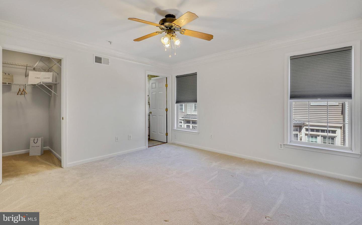
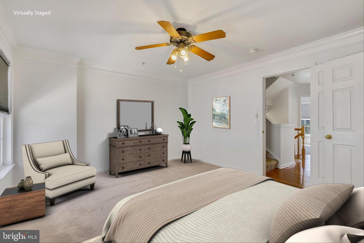
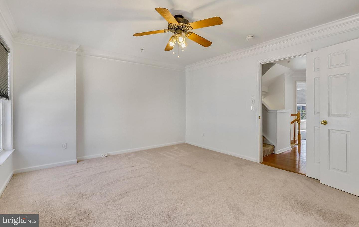
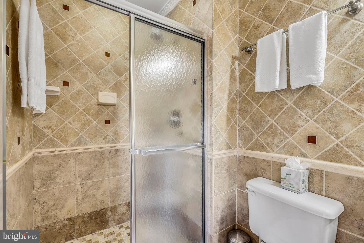
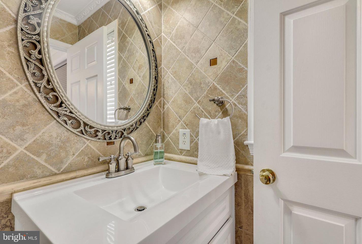
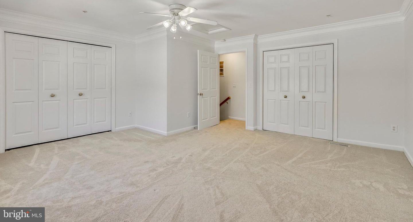
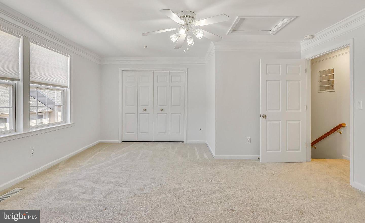
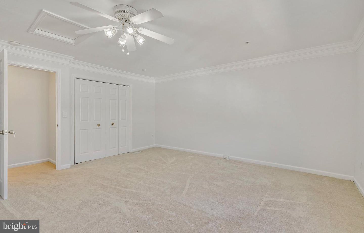
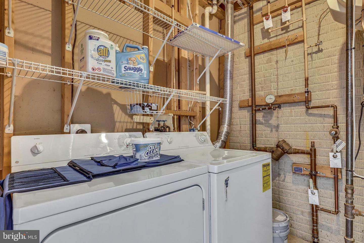
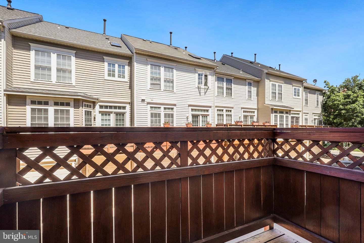
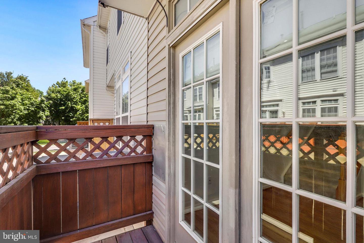
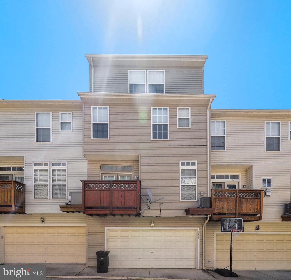

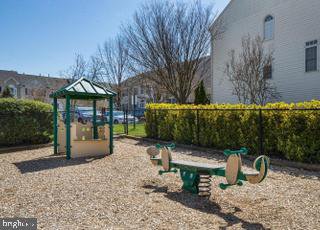
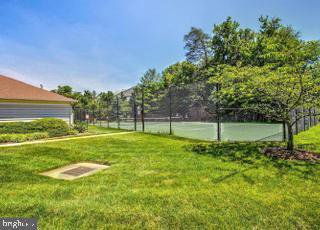
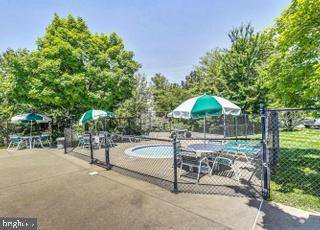
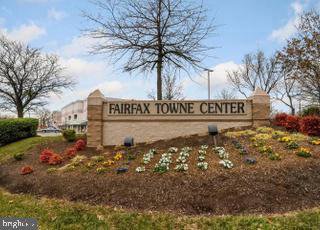
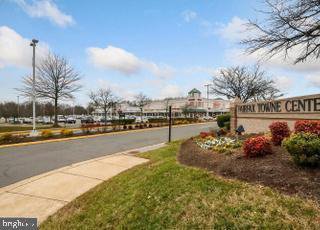
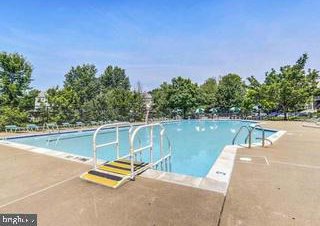
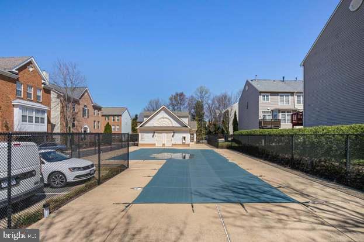
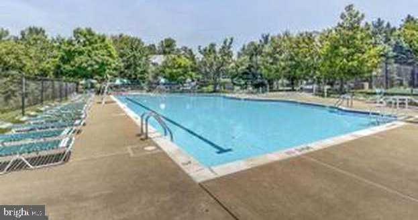
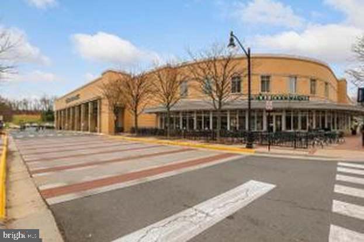
/u.realgeeks.media/bailey-team/image-2018-11-07.png)