2306 Emerald Heights Court, Reston, VA 20191
- $2,300
- 3
- BD
- 4
- BA
- 1,134
- SqFt
- Sold Price
- $2,300
- List Price
- $2,300
- Closing Date
- Feb 02, 2021
- Days on Market
- 26
- Status
- CLOSED
- MLS#
- VAFX1175446
- Bedrooms
- 3
- Bathrooms
- 4
- Full Baths
- 2
- Half Baths
- 2
- Living Area
- 1,134
- Style
- Contemporary
- Year Built
- 1973
- County
- Fairfax
- School District
- Fairfax County Public Schools
Property Description
Beautiful, renovated townhome backing to woodlands in a fabulous location! Less than 3 miles from the Weihle Metro, great access to the Dulles Toll Road and Reston Town Center as well! This home is move-in ready! Bright open floor plan, gleaming hardwood floors, custom decorative moldings throughout, renovated kitchen, and a finished lower level are just some of the features making this home so special. Light filled step down living room opens to deck overlooking grassy rear yard and woodlands beyond providing privacy and the perfect the spot for entertaining. Formal dining room opens to the renovated kitchen with gleaming granite countertops, 42 inch cabinetry, and stainless steel appliances. A lovely half bath rounds out the main level. Upstairs you’ll find 3 bright and cheerful bedrooms, including the master bedroom with private en suite bath, and a well-appointed hall bath. The lower level recreation room offers plenty of space for games, media, and relaxing, while another half bath and large laundry/storage room adds convenience. This is one you won’t want to miss!
Additional Information
- Subdivision
- Reston
- HOA Frequency
- Monthly
- Interior Features
- Carpet, Chair Railings, Crown Moldings, Floor Plan - Open, Formal/Separate Dining Room, Wood Floors, Window Treatments, Exposed Beams, Family Room Off Kitchen, Primary Bath(s), Stall Shower, Tub Shower, Upgraded Countertops, Wainscotting
- Amenities
- Basketball Courts, Baseball Field, Bike Trail, Common Grounds, Community Center, Jog/Walk Path, Lake, Picnic Area, Pool - Outdoor, Soccer Field, Tennis Courts, Tot Lots/Playground
- School District
- Fairfax County Public Schools
- Elementary School
- Dogwood
- Middle School
- Hughes
- High School
- South Lakes
- Flooring
- Carpet, Hardwood
- Exterior Features
- Sidewalks, Exterior Lighting
- Community Amenities
- Basketball Courts, Baseball Field, Bike Trail, Common Grounds, Community Center, Jog/Walk Path, Lake, Picnic Area, Pool - Outdoor, Soccer Field, Tennis Courts, Tot Lots/Playground
- View
- Garden/Lawn, Trees/Woods
- Heating
- Forced Air
- Heating Fuel
- Natural Gas
- Cooling
- Central A/C
- Water
- Public
- Sewer
- Public Sewer
- Room Level
- Primary Bedroom: Upper 1, Bedroom 2: Upper 1, Bedroom 3: Upper 1, Dining Room: Main, Living Room: Main, Kitchen: Main, Recreation Room: Lower 1, Foyer: Main, Half Bath: Main, Full Bath: Upper 1, Half Bath: Lower 1, Laundry: Lower 1, Primary Bathroom: Upper 1
- Basement
- Yes
Mortgage Calculator
Listing courtesy of Keller Williams Chantilly Ventures, LLC. Contact: 5712350129
Selling Office: .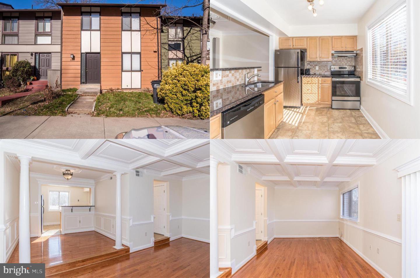
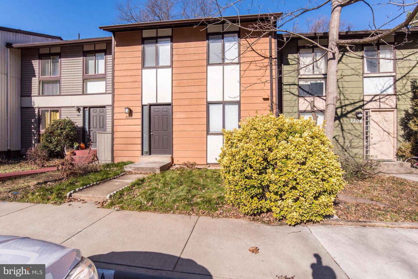
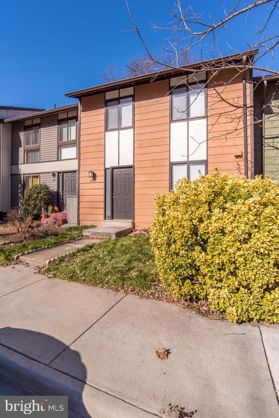
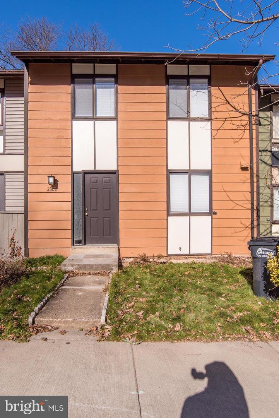
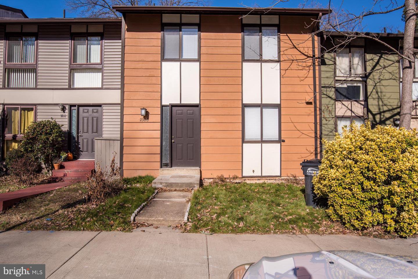
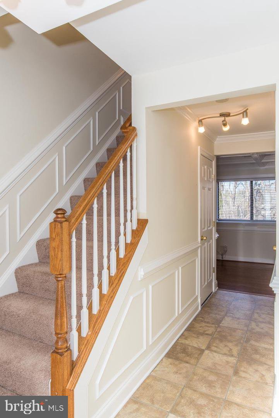
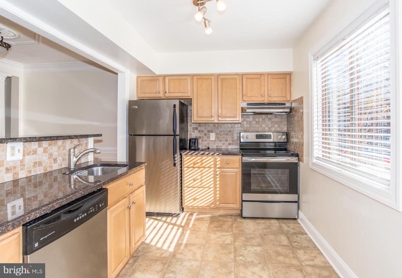
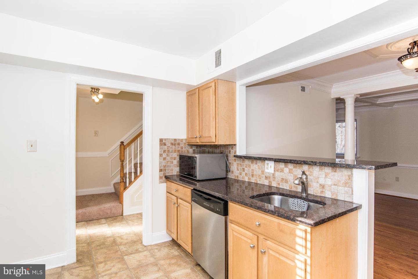
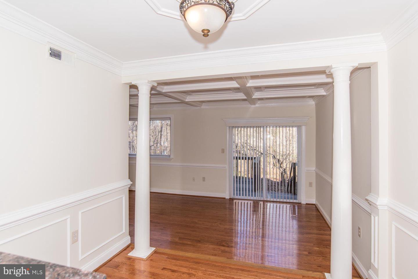
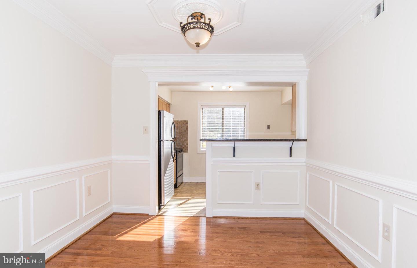
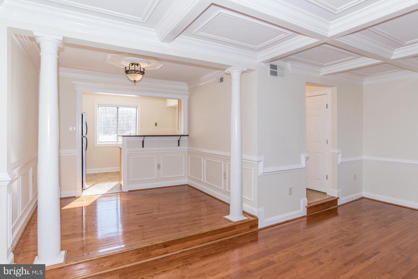
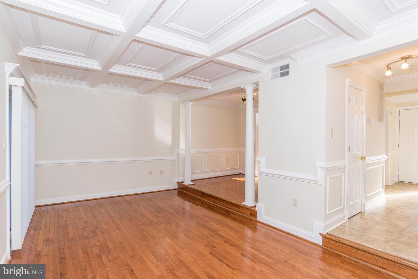
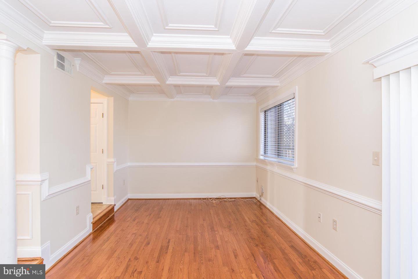
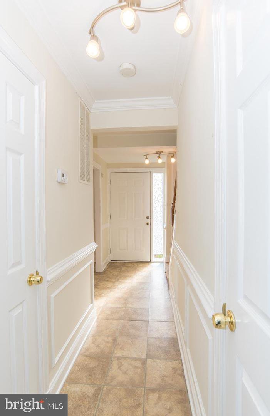
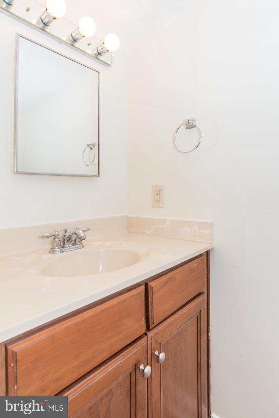
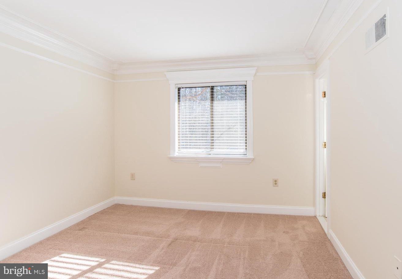
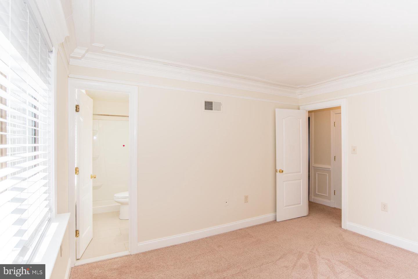
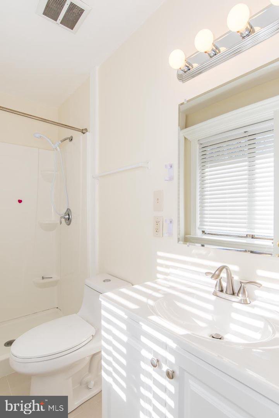
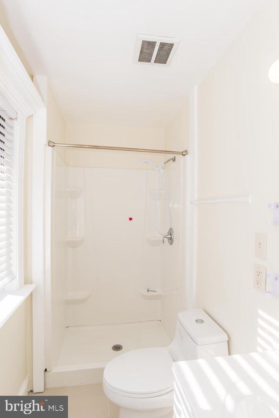
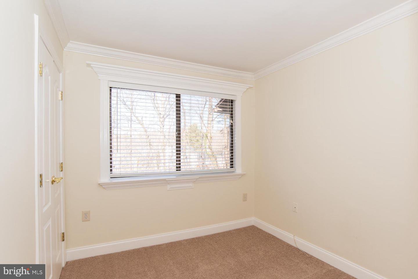
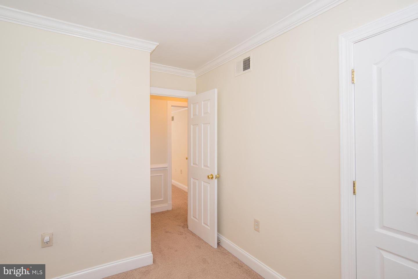
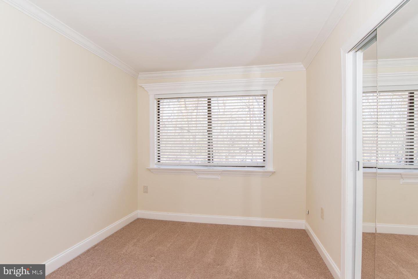
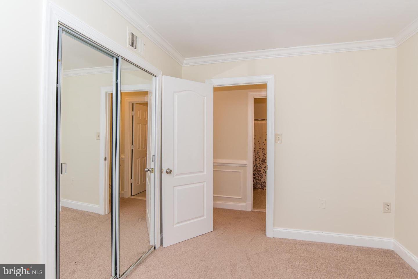
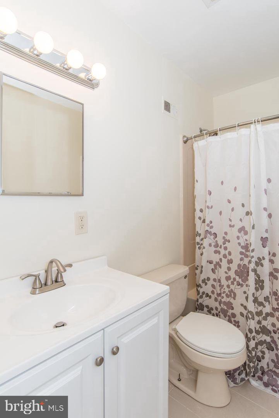
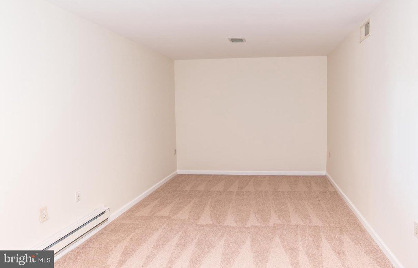
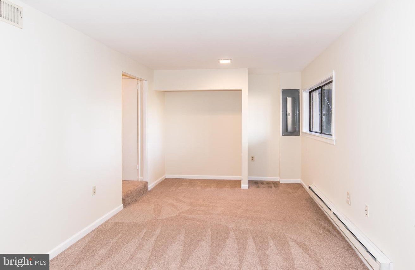
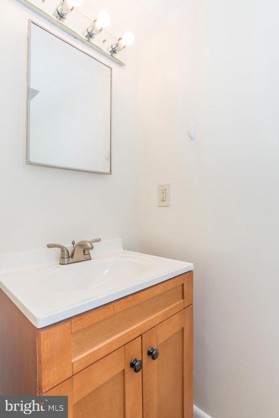
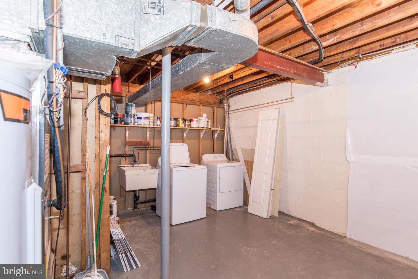
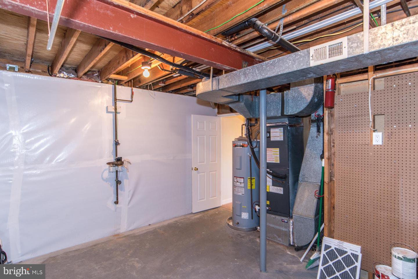
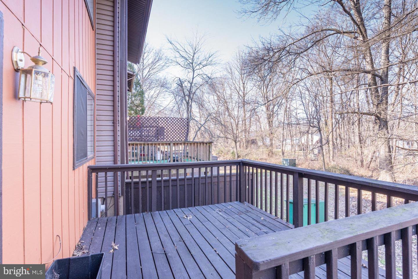
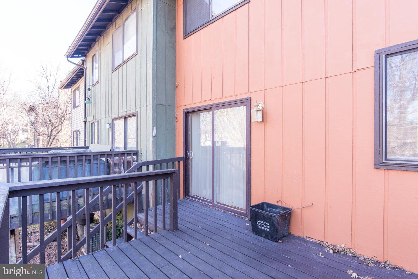
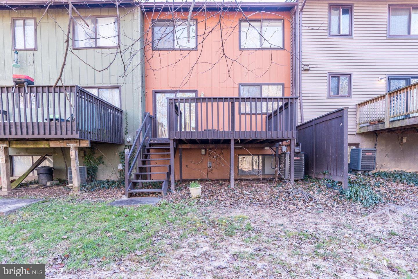
/u.realgeeks.media/bailey-team/image-2018-11-07.png)