5865 Orchard Hill Lane, Clifton, VA 20124
- $274,000
- 2
- BD
- 2
- BA
- 971
- SqFt
- Sold Price
- $274,000
- List Price
- $274,000
- Closing Date
- Jan 15, 2021
- Days on Market
- 55
- Status
- CLOSED
- MLS#
- VAFX1158540
- Bedrooms
- 2
- Bathrooms
- 2
- Full Baths
- 2
- Living Area
- 971
- Style
- Colonial
- Year Built
- 1989
- County
- Fairfax
- School District
- Fairfax County Public Schools
Property Description
Brand new windows installed Nov 2020! Nested in a small enclave of homes and backing to lovely common area and pond this beautiful updated end unit 2 bedroom, 2 full bath condo has it all, location, and convenience! The light filled living room with plush neutral carpet and color palette and cozy gas fireplace opens to a cozy balcony. The joining dining room with contemporary lighted ceiling fan and pass through to the kitchen with stainless steel appliances makes entertaining family and friends during meal prep a breeze! The master bedroom boasts a lighted ceiling fan and private en suite bath with step in shower, while a 2nd bright and cheerful bedroom shares access to the hall bath with tub/shower combo. A laundry closet with washer and dryer, two separate storage rooms, a coat closet, double reach in closets in the bedrooms, 1 assigned parking space and one visitor space, and water and sewer included in the condo fee completes the comfort and convenience of this fantastic home! All this is a tranquil amenity filled community with clubhouse, outdoor pool, exercise room, tennis courts, tot lots, tranquil ponds, and jog/walking paths. Everyone will love the location, just minutes to Braddock Road, Routes 28 and 29, I-66 and a bus stop to Metro! There is plenty of shopping, dining, and entertainment choices nearby including Colonnade at Union Mill shopping center with Giant, Starbucks, Panera, and more within walking distance, putting all the daily needs right at your fingertips! Don't miss this wonderful move in ready home in an exceptional location!
Additional Information
- Subdivision
- Ponds At Centreville
- Building Name
- Ponds At Centreville
- Taxes
- $2697
- Condo Fee
- $340
- Interior Features
- Carpet, Ceiling Fan(s), Dining Area, Kitchen - Galley, Primary Bath(s), Stall Shower, Tub Shower
- Amenities
- Basketball Courts, Extra Storage, Common Grounds, Jog/Walk Path, Pool - Outdoor, Club House, Picnic Area, Tennis Courts, Tot Lots/Playground, Party Room
- School District
- Fairfax County Public Schools
- Elementary School
- Union Mill
- Middle School
- Liberty
- High School
- Centreville
- Fireplaces
- 1
- Fireplace Description
- Mantel(s)
- Flooring
- Carpet
- Exterior Features
- Exterior Lighting, Sidewalks
- Community Amenities
- Basketball Courts, Extra Storage, Common Grounds, Jog/Walk Path, Pool - Outdoor, Club House, Picnic Area, Tennis Courts, Tot Lots/Playground, Party Room
- View
- Garden/Lawn, Trees/Woods
- Heating
- Heat Pump(s), Forced Air
- Heating Fuel
- Electric
- Cooling
- Ceiling Fan(s), Central A/C
- Water
- Public
- Sewer
- Public Sewer
- Room Level
- Living Room: Main, Dining Room: Main, Primary Bedroom: Main, Bedroom 2: Main, Kitchen: Main, Primary Bathroom: Main, Full Bath: Main, Foyer: Lower 1
Mortgage Calculator
Listing courtesy of Keller Williams Chantilly Ventures, LLC. Contact: 5712350129
Selling Office: .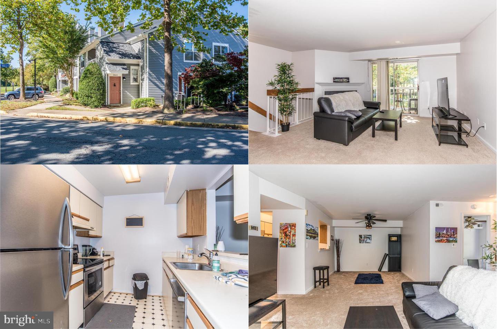
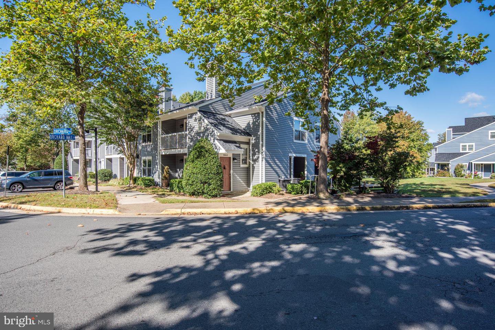
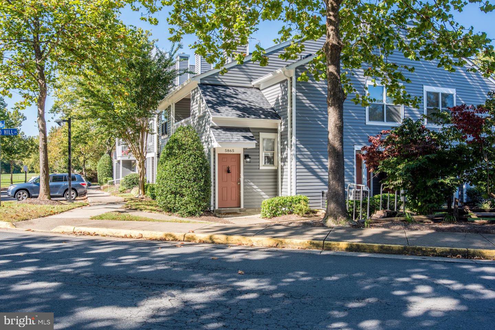
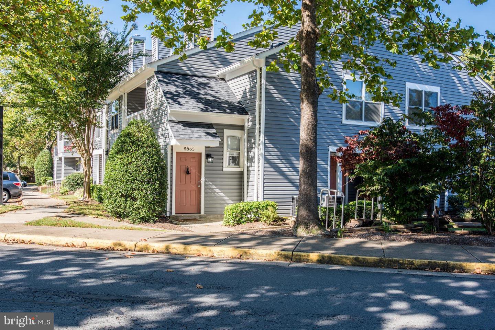
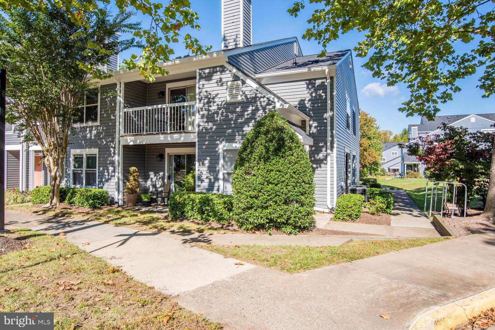
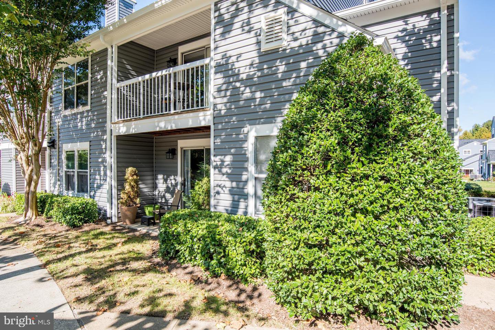
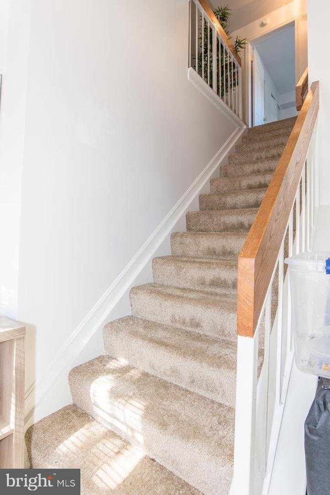
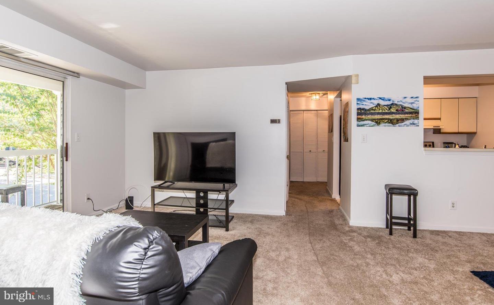
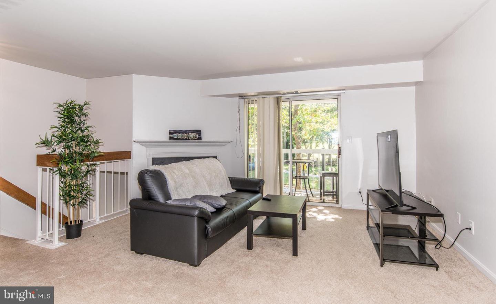
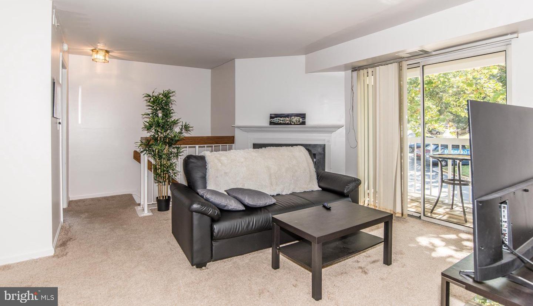
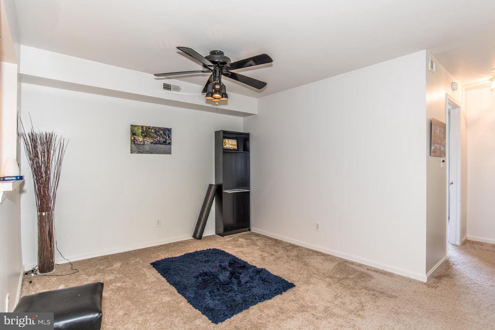
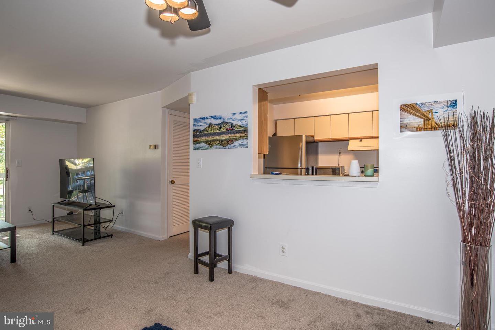
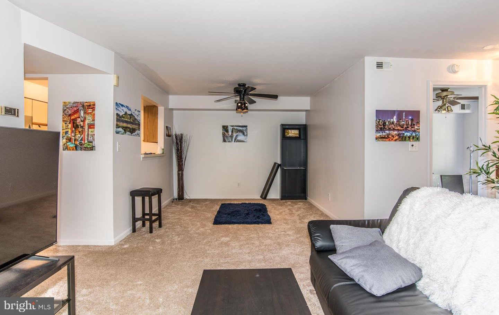
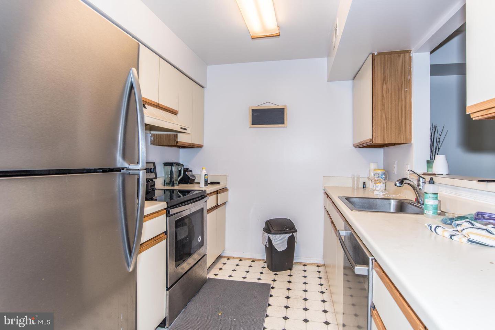
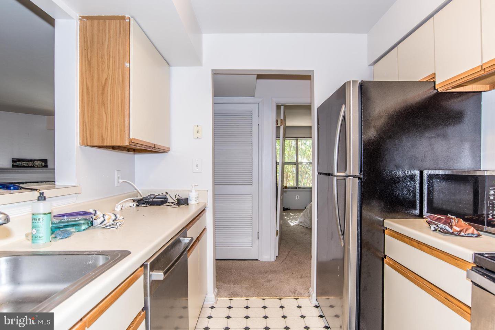
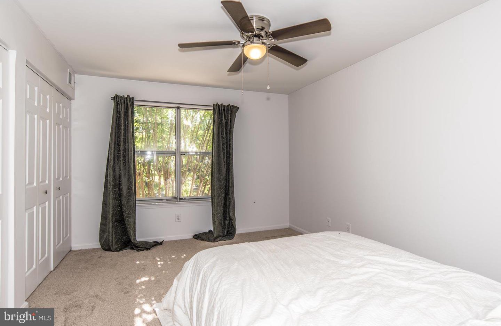
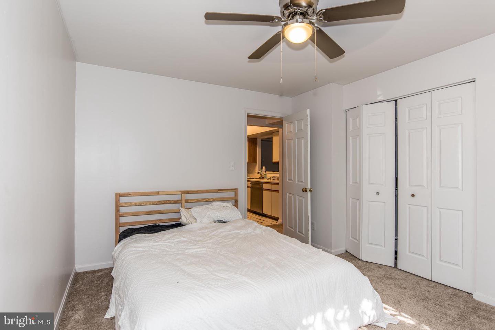
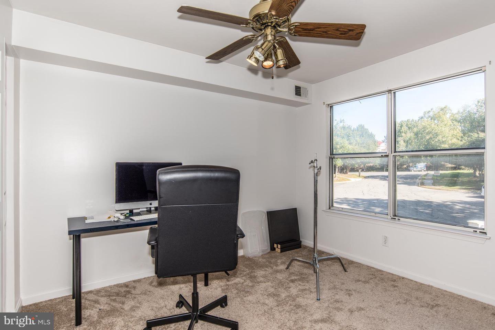
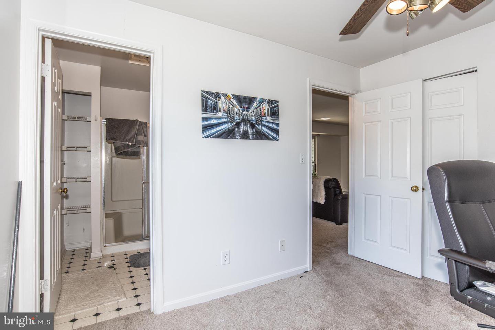
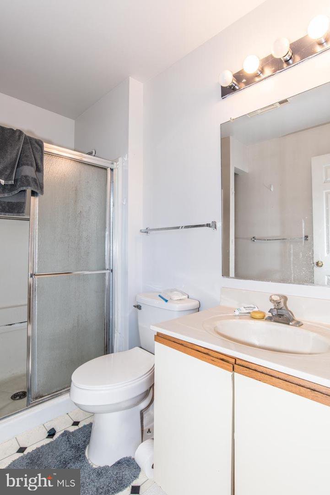
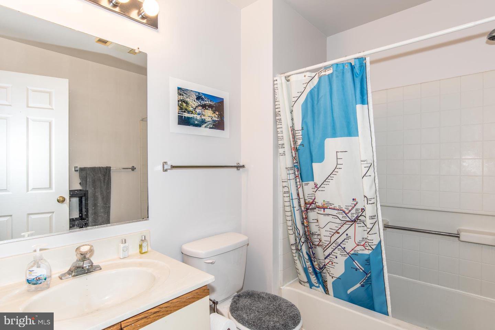
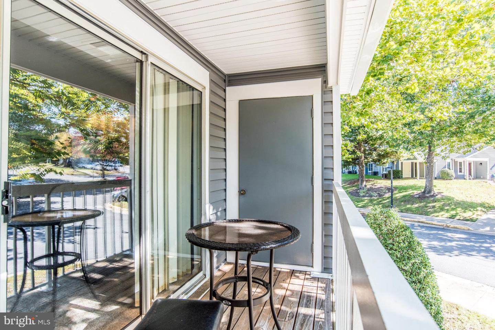
/u.realgeeks.media/bailey-team/image-2018-11-07.png)