10306 Colony Park Drive, Fairfax, VA 22032
- $465,000
- 3
- BD
- 4
- BA
- 1,280
- SqFt
- Sold Price
- $465,000
- List Price
- $450,000
- Closing Date
- Oct 15, 2020
- Days on Market
- 5
- Status
- CLOSED
- MLS#
- VAFX1155192
- Bedrooms
- 3
- Bathrooms
- 4
- Full Baths
- 2
- Half Baths
- 2
- Living Area
- 1,280
- Lot Size (Acres)
- 0.03
- Style
- Colonial
- Year Built
- 1984
- County
- Fairfax
- School District
- Fairfax County Public Schools
Property Description
**MAXIMUM CURB APPEAL** Charming townhome in sought after Colony Park! Light and bright living spaces with fresh paint and new carpet throughout. The main level boasts a half-bath, separate dining room, spacious living room, and sizable kitchen with stainless appliances! Outside you'll find a newly refinished deck; the prefect spot for your next socially distanced fall get-together! Upstairs are 3 bedrooms and 2 full bathrooms, including a large master en-suite with plenty of closet space. Downstairs, you'll find a cavernous basement rec room with wood burning fireplace. This space is perfect for a man-cave, play room, or even guest room. Don't miss an additional half bath and super-sized laundry room in the basement as well. Parking is plentiful in Colony Park with 1 assigned parking spot (174) plus many additional unmarked open spots. Residents enjoy a fabulous neighborhood pool, tot lot, basketball court, and more. The location is not only close to major commuter routes, but is walk-able to the VRE station for easy access into DC. Opportunities abound nearby for dining and shopping including Target, Wal-Mart, Starbucks, Giant, and many more.
Additional Information
- Subdivision
- Colony Park
- Taxes
- $4482
- HOA Fee
- $108
- HOA Frequency
- Monthly
- Interior Features
- Attic, Carpet, Ceiling Fan(s), Chair Railings, Crown Moldings
- Amenities
- Basketball Courts, Common Grounds, Pool - Outdoor, Tot Lots/Playground
- School District
- Fairfax County Public Schools
- Elementary School
- Bonnie Brae
- Middle School
- Robinson Secondary School
- High School
- Robinson Secondary School
- Fireplaces
- 1
- Fireplace Description
- Wood, Fireplace - Glass Doors
- Exterior Features
- Sidewalks, Play Area
- Community Amenities
- Basketball Courts, Common Grounds, Pool - Outdoor, Tot Lots/Playground
- Heating
- Heat Pump(s)
- Heating Fuel
- Electric
- Cooling
- Central A/C
- Roof
- Shingle
- Utilities
- Cable TV Available, Electric Available, Natural Gas Available, Phone Available, Sewer Available, Under Ground, Water Available
- Water
- Public
- Sewer
- Public Sewer
- Room Level
- Bathroom 1: Upper 1, Full Bath: Upper 1, Bathroom 2: Upper 1, Full Bath: Upper 1, Bedroom 3: Upper 1, Living Room: Main, Dining Room: Main, Kitchen: Main, Half Bath: Main, Recreation Room: Lower 1, Foyer: Main, Laundry: Lower 1, Half Bath: Lower 1
- Basement
- Yes
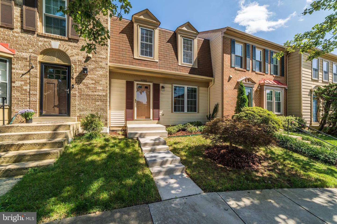
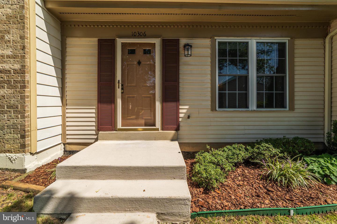
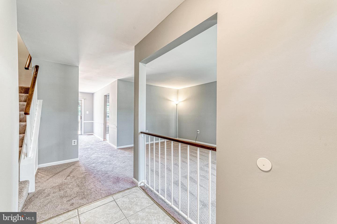
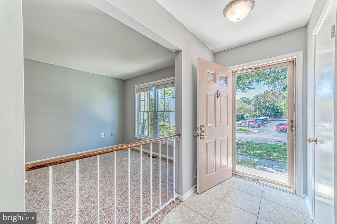
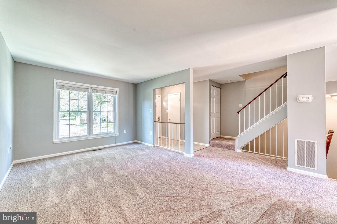
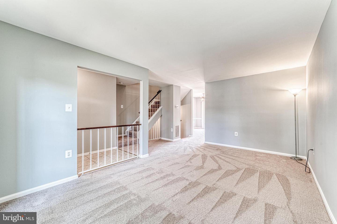
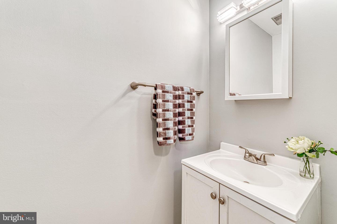
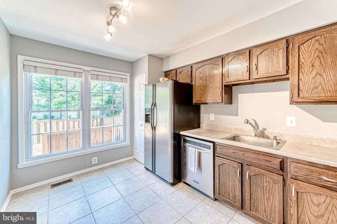
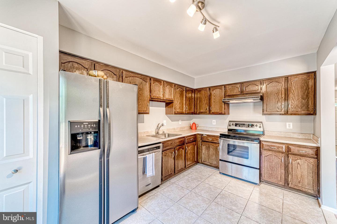
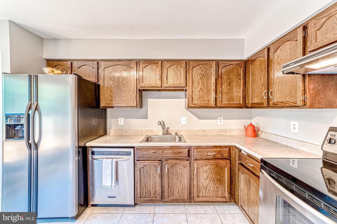
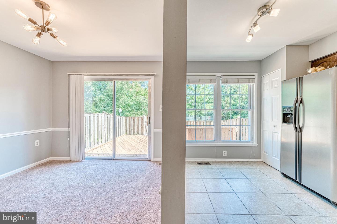
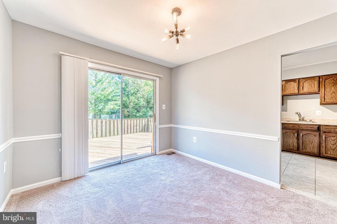
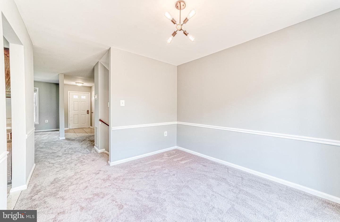
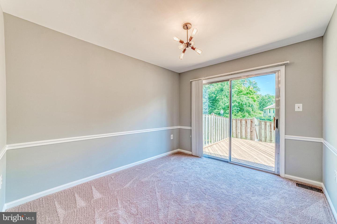
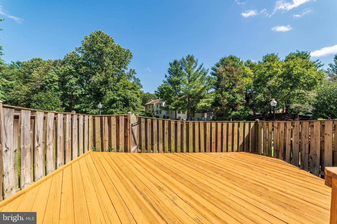

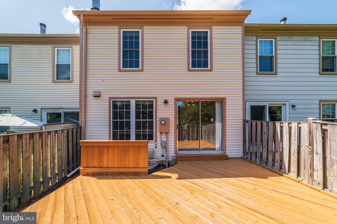
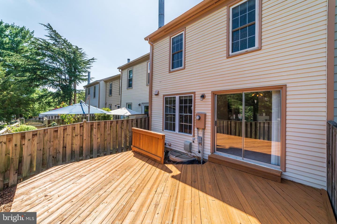
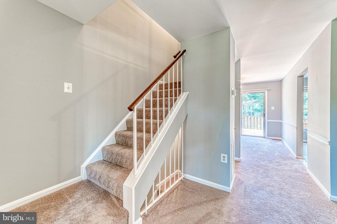
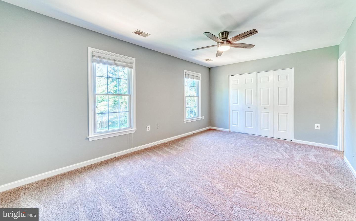
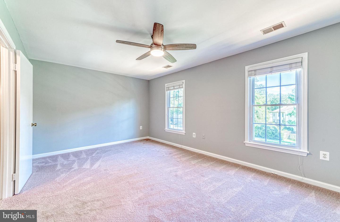
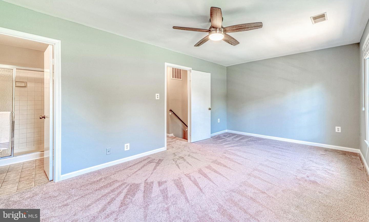
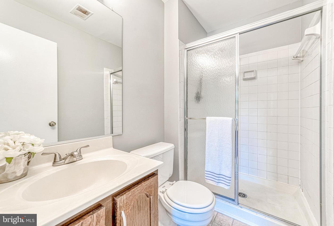
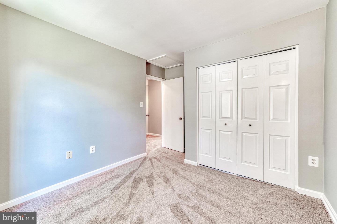
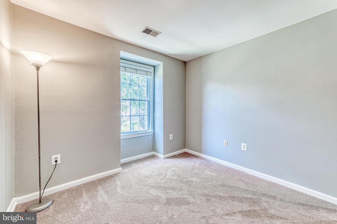
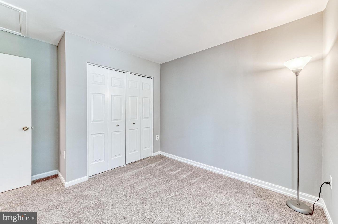
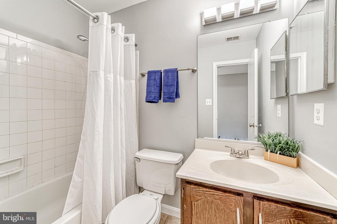
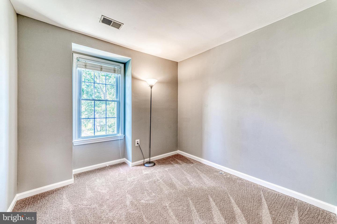
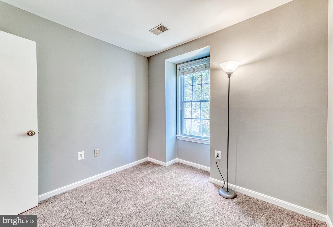
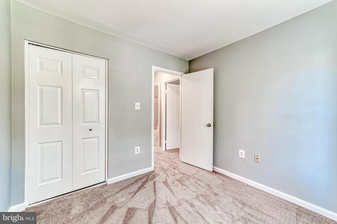
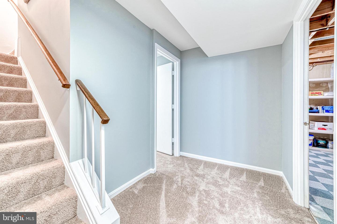
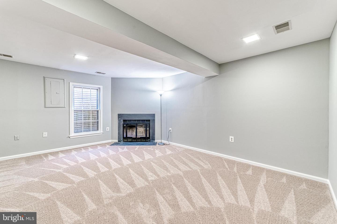
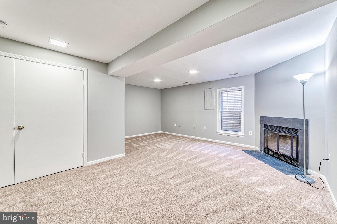
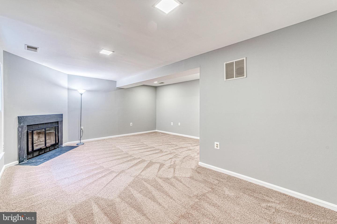
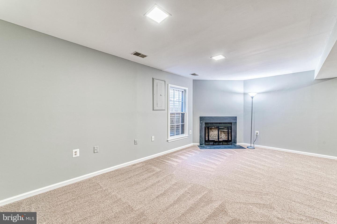
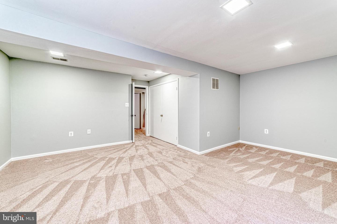
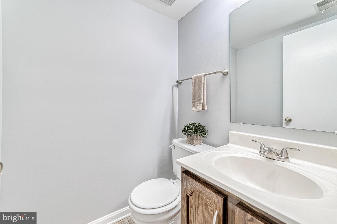
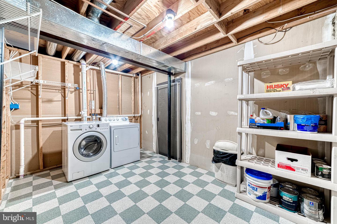
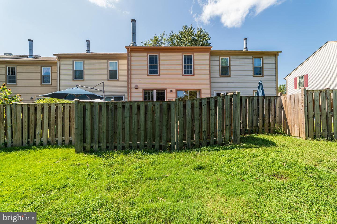
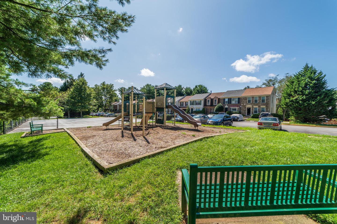
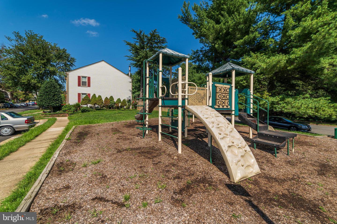
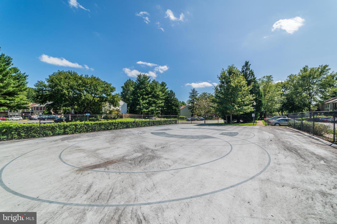
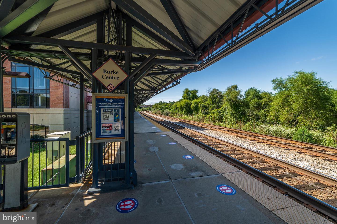
/u.realgeeks.media/bailey-team/image-2018-11-07.png)