9818 Commonwealth Boulevard, Fairfax, VA 22032
- $660,000
- 4
- BD
- 3
- BA
- 975
- SqFt
- Sold Price
- $660,000
- List Price
- $649,500
- Closing Date
- Oct 23, 2020
- Days on Market
- 7
- Status
- CLOSED
- MLS#
- VAFX1154740
- Bedrooms
- 4
- Bathrooms
- 3
- Full Baths
- 2
- Half Baths
- 1
- Living Area
- 975
- Lot Size (Acres)
- 0.26
- Style
- Colonial
- Year Built
- 1968
- County
- Fairfax
- School District
- Fairfax County Public Schools
Property Description
PLEASE HAVE YOUR OFFER SUBMITTED BY NOON ON TUES, 9/22. This is a completely renovated Duchess model in the very popular Kings Park West subdivision. As you enter the bright foyer, you will see the roomy LR on right and the cheery DR on the left. The DR has one of the two sets of double doors leading to the large outdoor patio. Next, you find the completely renovated kitchen with 42" cabinets, granite counter tops, recessed lighting, SS appliances, and new flooring, too! You'll notice a fabulous window over the kitchen sink which is a rare find in a Duchess model! There's a tall pantry and a breakfast ledge for a quick meal. Also on the main level, you'll find a beautiful powder room, a wonderful family room, and utility room. The family room has much larger windows than normal which makes this space bright and sun-filled! As you make your way upstairs, you'll discover a loft area--perfect for a sitting room or home office, or both! The master bedroom is a great size with double closets and en suite bathroom with a double vanity behind an impressive barn door! This level has 3 other good sized rooms and a really fun renovated hall bathroom! The back yard offers many sitting areas as well as a flat grassy area for yard games! NEW HVAC & WATER HEATER (2009); NEW ROOF (2010); EXTERIOR PAINTED (2012); NEW THOMPSON CREEK WINDOWS (2014 ); LIVING ROOM WINDOW (2020); NEW THOMPSON CREEK PATIO DOORS (2016)
Additional Information
- Subdivision
- Kings Park West
- Taxes
- $6099
- Interior Features
- Attic, Floor Plan - Traditional, Formal/Separate Dining Room, Kitchen - Table Space, Primary Bath(s), Recessed Lighting, Stall Shower, Tub Shower, Wood Floors
- School District
- Fairfax County Public Schools
- Elementary School
- Laurel Ridge
- Middle School
- Robinson Secondary School
- High School
- Robinson Secondary School
- Flooring
- Hardwood
- Garage
- Yes
- Garage Spaces
- 1
- Exterior Features
- Sidewalks, Street Lights
- Heating
- Forced Air
- Heating Fuel
- Natural Gas
- Cooling
- Central A/C, Heat Pump(s)
- Roof
- Composite
- Utilities
- Under Ground
- Water
- Public
- Sewer
- Public Sewer
- Room Level
- Full Bath: Upper 1, Primary Bedroom: Upper 1, Primary Bathroom: Upper 1, Family Room: Main, Dining Room: Main, Den: Upper 1, Kitchen: Main, Bedroom 2: Upper 1, Bedroom 1: Upper 1, Bedroom 3: Upper 1, Foyer: Main, Living Room: Main, Half Bath: Main
Mortgage Calculator
Listing courtesy of Long & Foster Real Estate, Inc.. Contact: richard.esposito@longandfoster.com
Selling Office: .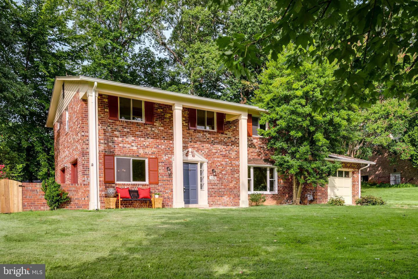
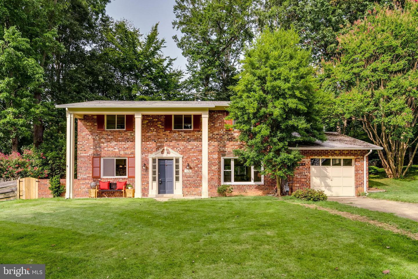
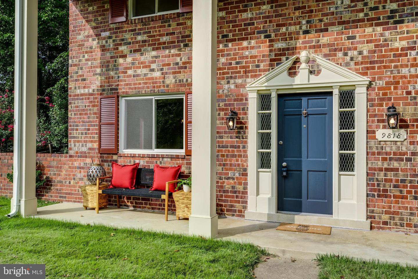
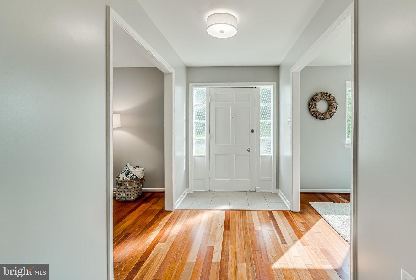
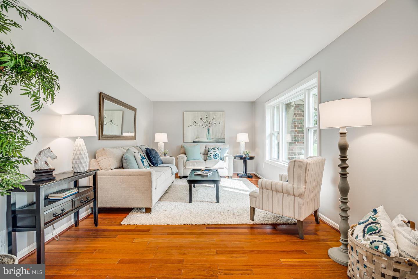
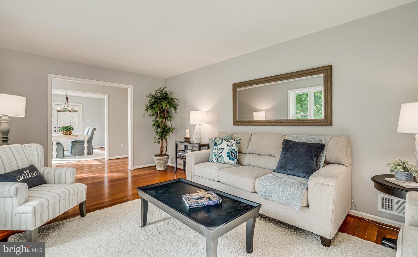
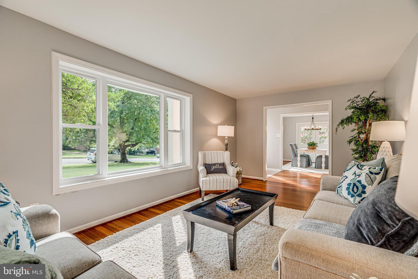
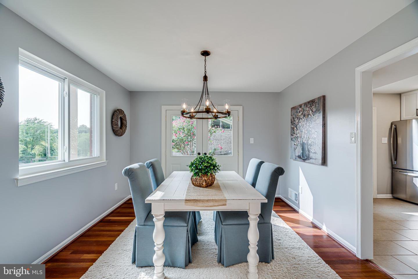
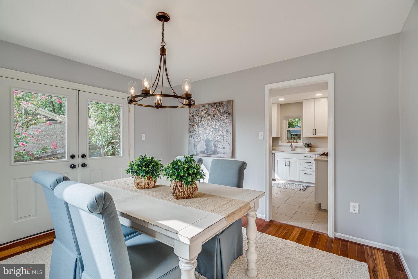
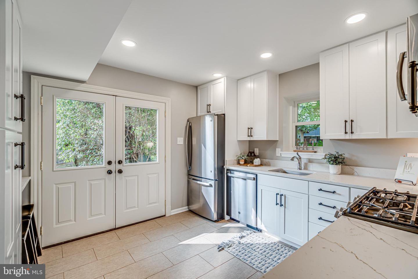
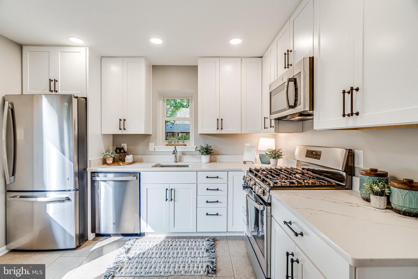
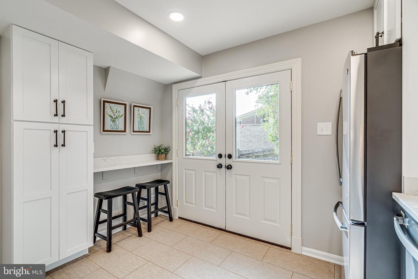
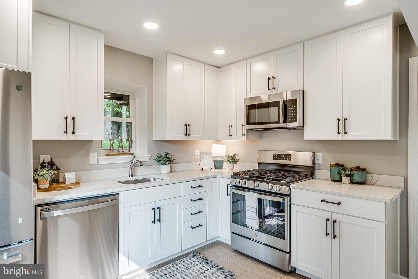
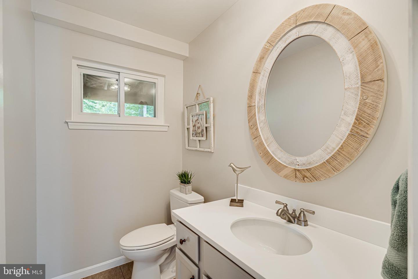
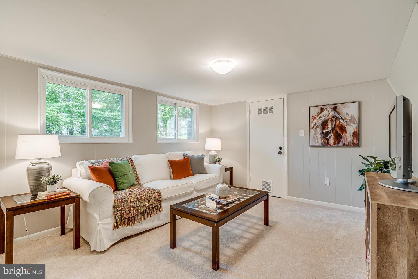
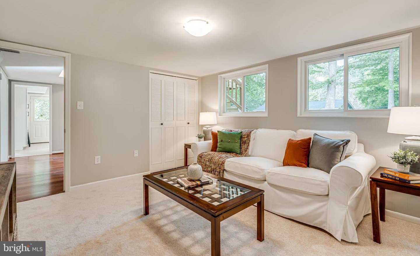
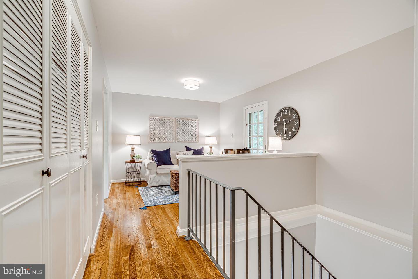
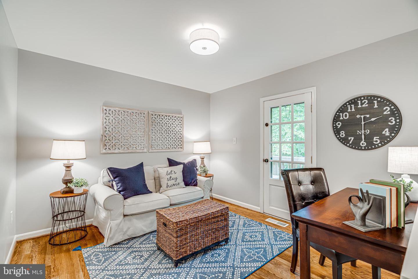
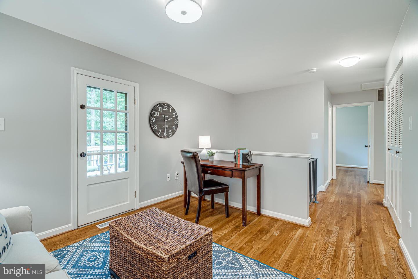
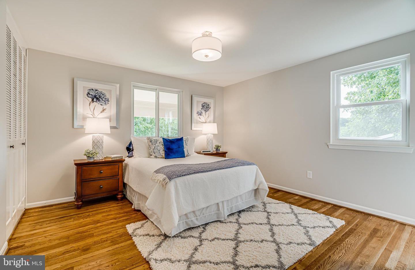
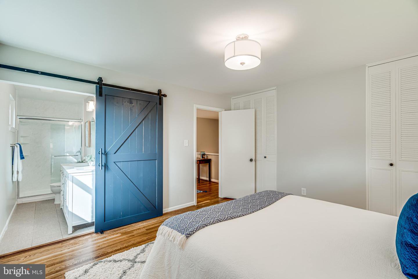
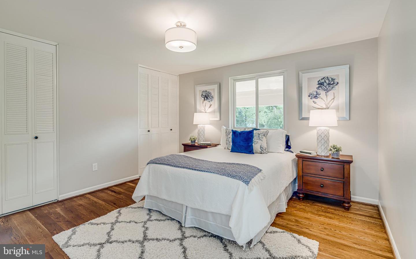
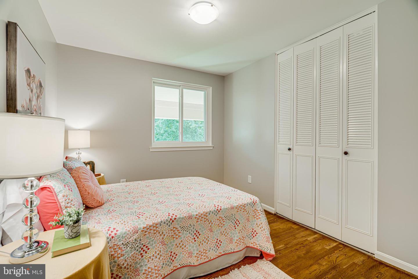
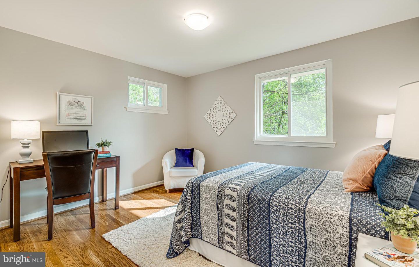
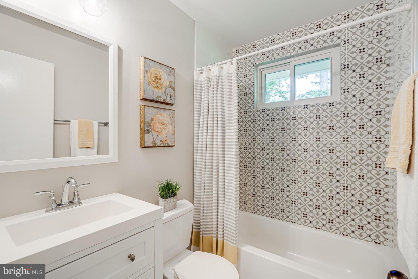
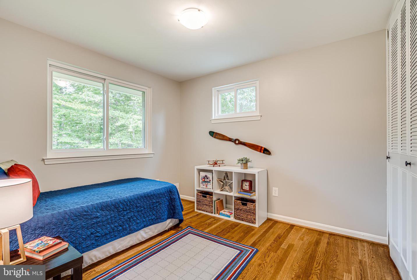
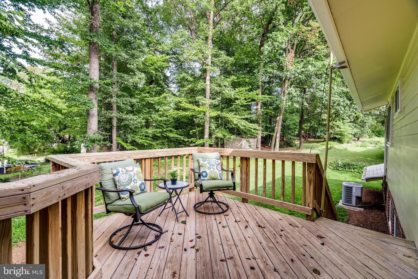
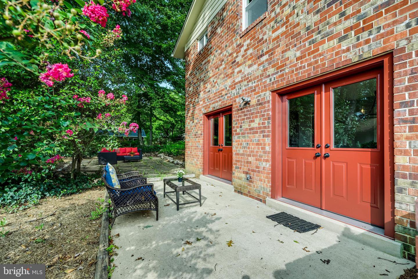
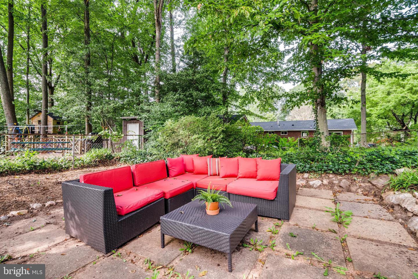
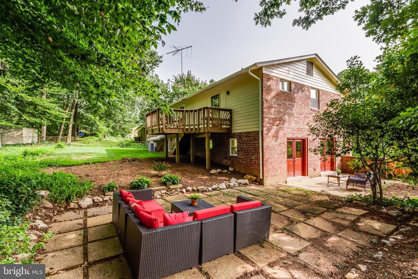
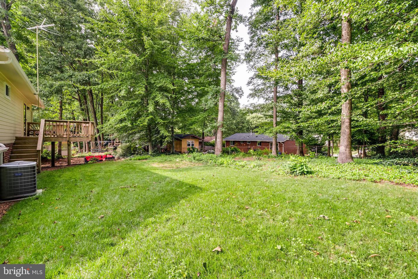
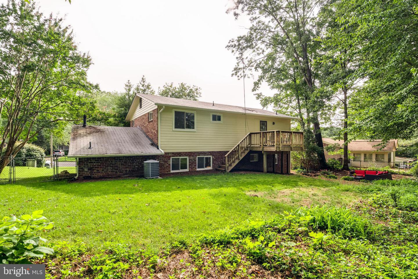
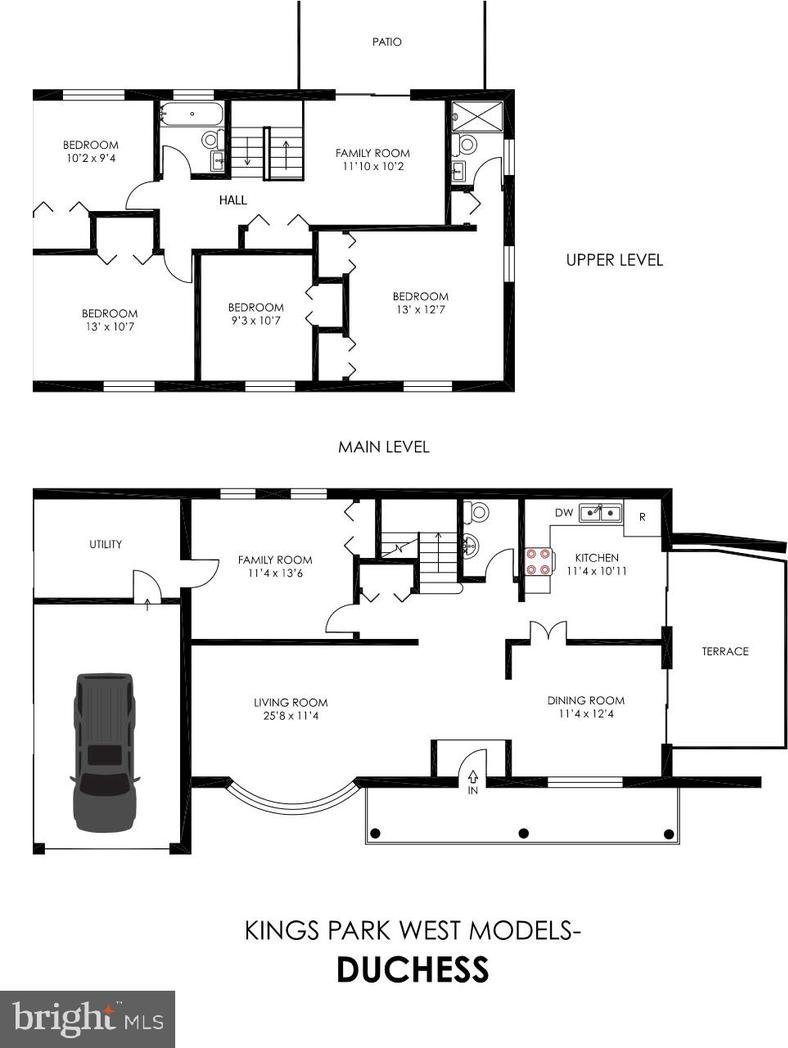
/u.realgeeks.media/bailey-team/image-2018-11-07.png)