4534 Cub Run Road, Chantilly, VA 20151
- $490,000
- 3
- BD
- 2
- BA
- 1,888
- SqFt
- Sold Price
- $490,000
- List Price
- $499,000
- Closing Date
- Nov 12, 2020
- Days on Market
- 25
- Status
- CLOSED
- MLS#
- VAFX1150816
- Bedrooms
- 3
- Bathrooms
- 2
- Full Baths
- 2
- Living Area
- 1,888
- Lot Size (Acres)
- 0.31
- Style
- Ranch/Rambler
- Year Built
- 1984
- County
- Fairfax
- School District
- Fairfax County Public Schools
Property Description
Take a look and make it your new home! You will love this charming rambler nestled in Chantilly. With so many updates, it is completely move-in ready! Enjoy single level living in a fully updated home. Featuring glorious, vaulted ceilings, beautiful hardwood flooring, ample light, and many smart updates. The Main living area has been freshly painted and includes a traditional layout with sunny family room, separate dining area, and upgraded kitchen. The kitchen boasts granite countertops, tile backsplash, and stunning cabinetry. Immediately off the living area, your options are endless in the sizeable bonus room! Formerly a garage, this space now is fully finished to suit your needs as a recreational room, office, classroom, and more. Easy, one level living leads you moments away to three generously appointed bedrooms with fresh carpeting. Two full bathrooms, each updated with granite and gorgeous tile. Head outdoors on the expansive, covered deck. Enjoy the outdoors with a fully fenced yard situated on over a quarter acre lot, perfect for creating a garden bed and relaxing in private green space. Store lawn equipment, bikes, and more in your newly constructed, oversized shed. Just moments from accessible Route 50, Route 28, and Braddock Road, be prepared to experience all that Chantilly has to offer including ample shopping, robust community living, and local Recreation Center. Please Download our Updates & Features Document for full home history including: Hot Water Tank (2017), Most Kitchen Appliances (2018), W/D (2018/2019), Bathrooms (2012, 2017), Brand New HVAC/Heat Pump (June 2020), New Shed (2020)
Additional Information
- Subdivision
- Pleasant Valley
- Taxes
- $4747
- Interior Features
- Entry Level Bedroom, Kitchen - Table Space, Primary Bath(s), Pantry, Wood Floors
- School District
- Fairfax County Public Schools
- Elementary School
- Virginia Run
- Middle School
- Stone
- High School
- Westfield
- Heating
- Heat Pump(s)
- Heating Fuel
- Electric
- Cooling
- Central A/C
- Water
- Public
- Sewer
- Public Sewer
- Room Level
- Dining Room: Main, Kitchen: Main, Living Room: Main, Recreation Room: Main, Bedroom 2: Main, Primary Bedroom: Main, Primary Bathroom: Main, Bedroom 3: Main
Mortgage Calculator
Listing courtesy of Pearson Smith Realty, LLC. Contact: listinginquires@pearsonsmithrealty.com
Selling Office: .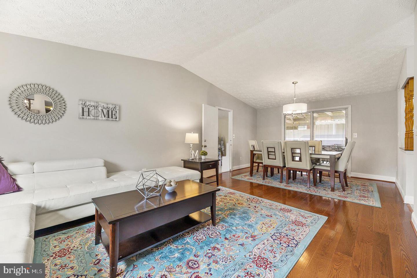
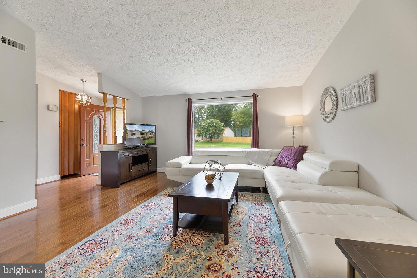
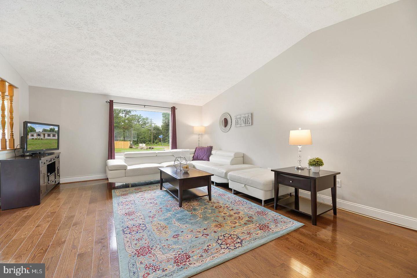
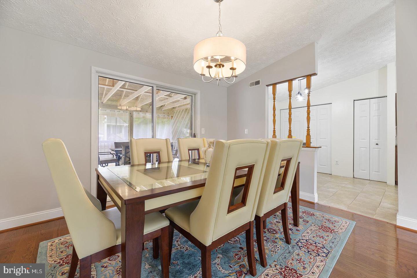
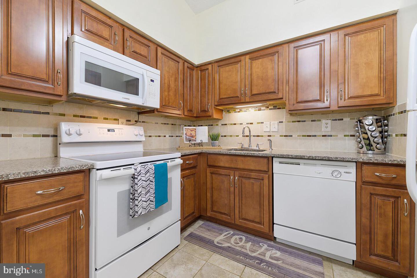
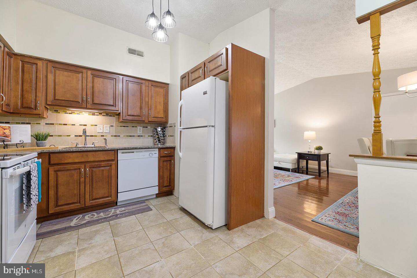
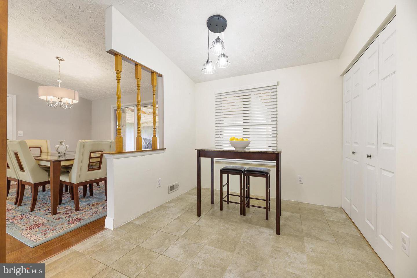
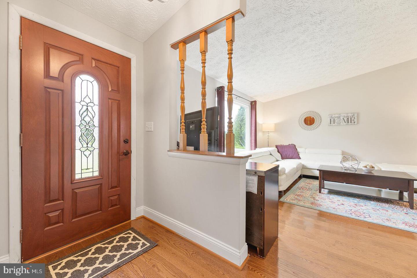
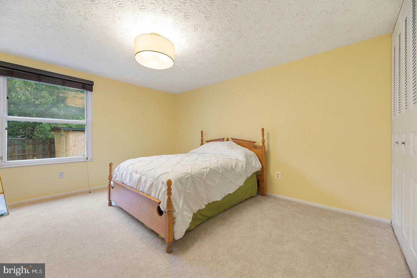
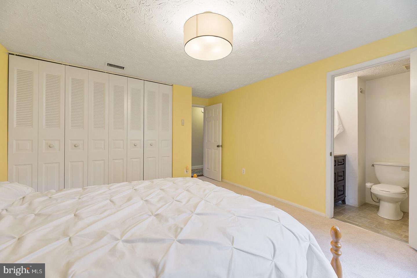
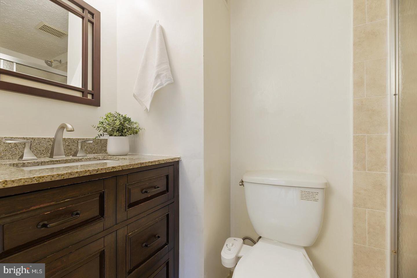
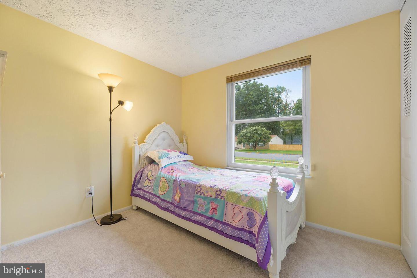
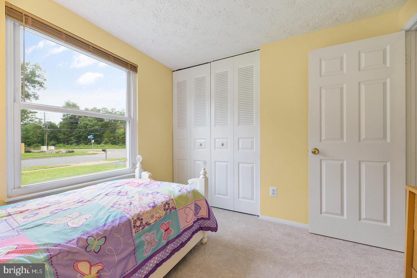
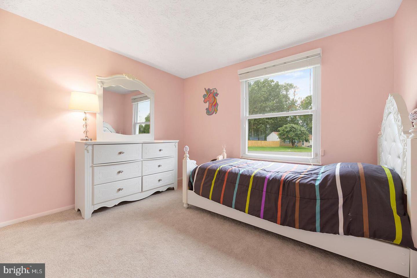
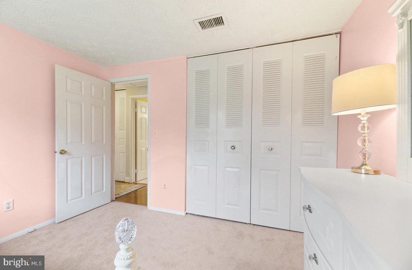
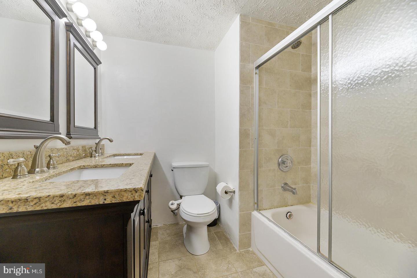
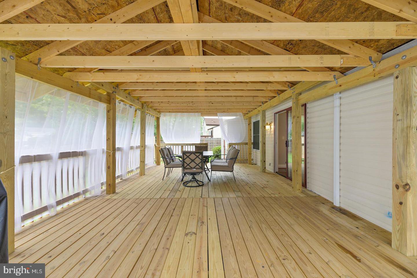
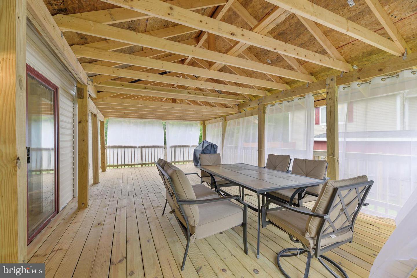
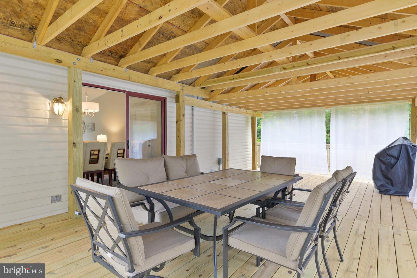
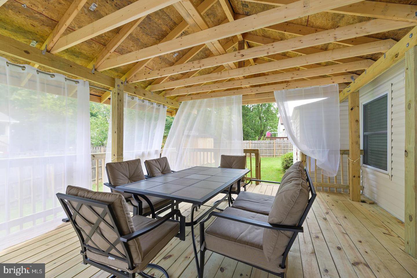
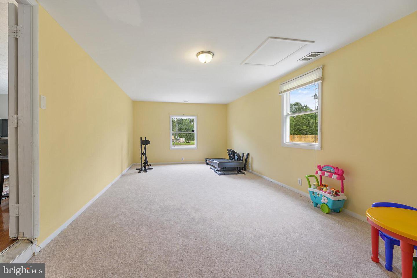
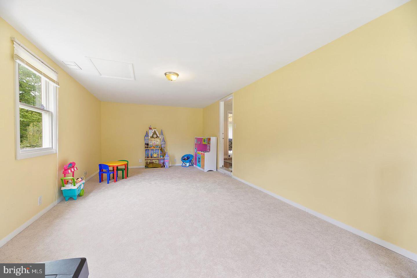
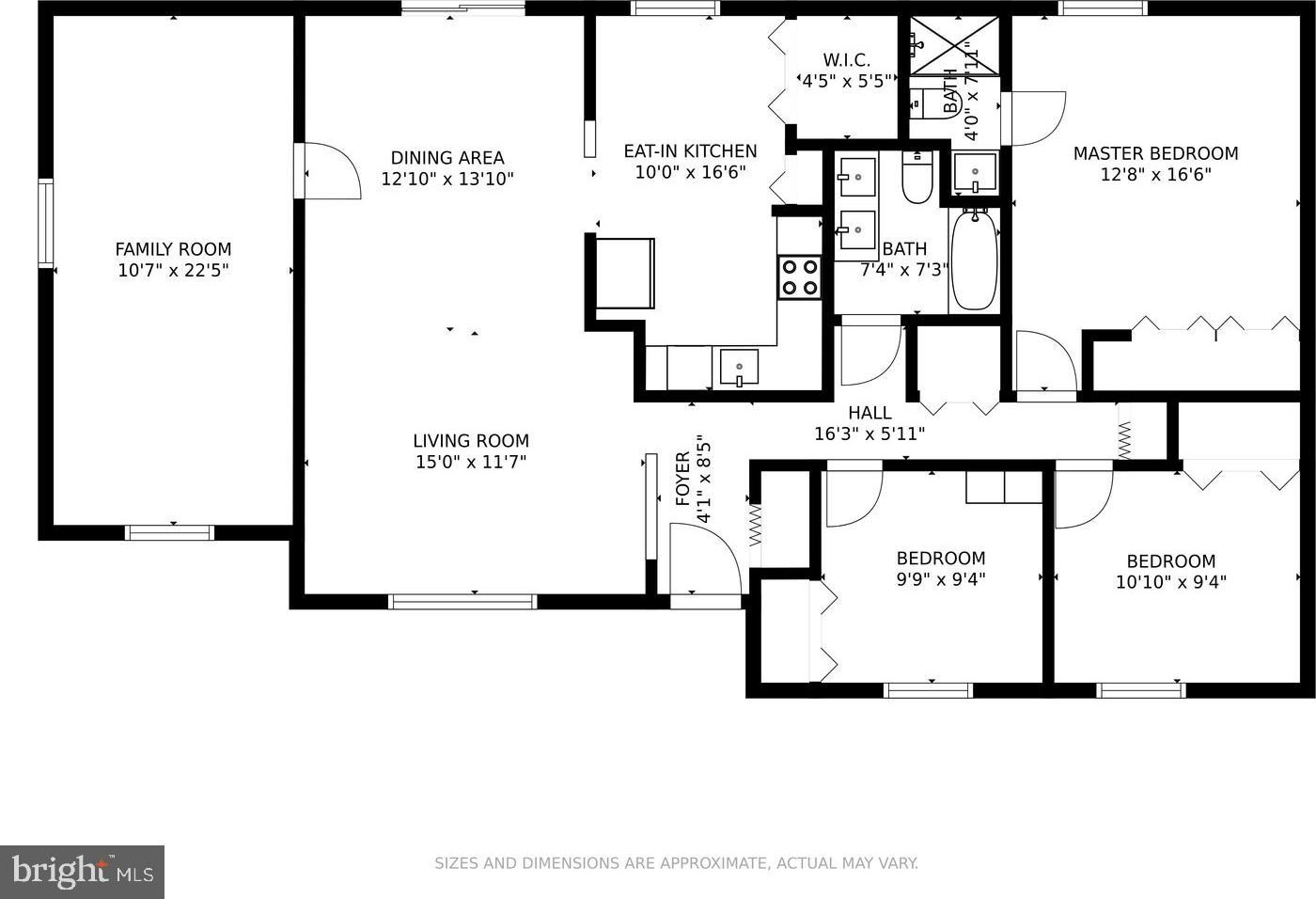
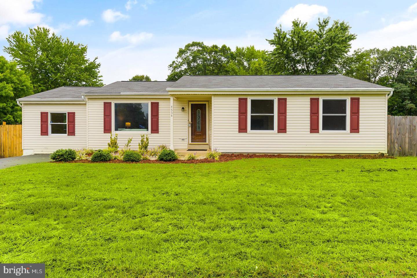
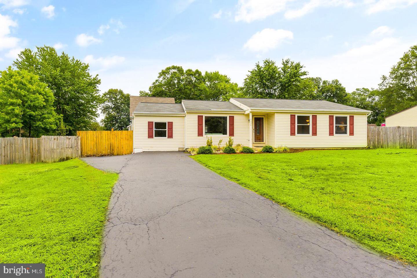
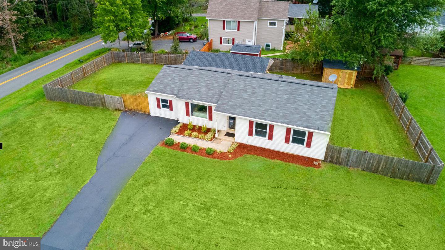
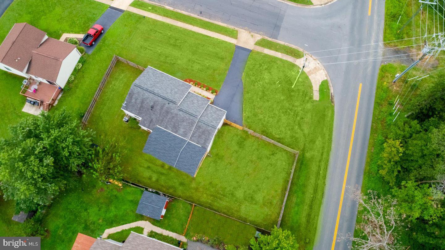
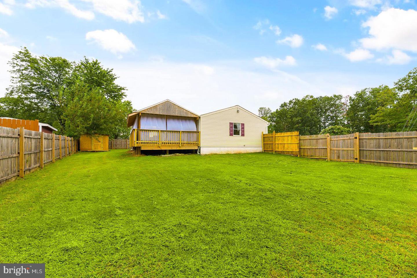
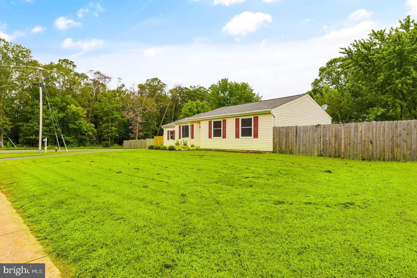
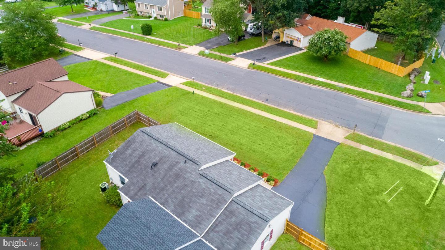
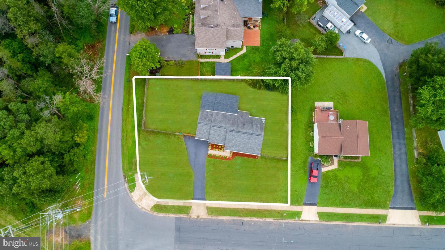
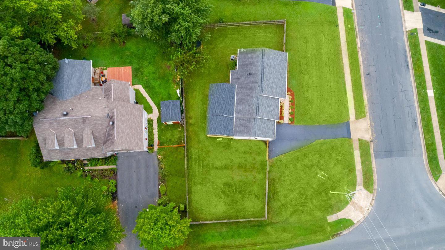
/u.realgeeks.media/bailey-team/image-2018-11-07.png)