14428 Beckett Glen Circle, Chantilly, VA 20151
- $541,530
- 3
- BD
- 3
- BA
- 1,564
- SqFt
- Sold Price
- $541,530
- List Price
- $532,950
- Closing Date
- Mar 30, 2021
- Days on Market
- 77
- Status
- CLOSED
- MLS#
- VAFX1142156
- Bedrooms
- 3
- Bathrooms
- 3
- Full Baths
- 2
- Half Baths
- 1
- Living Area
- 1,564
- Style
- Contemporary
- Year Built
- 2020
- County
- Fairfax
- School District
- Fairfax County Public Schools
Property Description
Additional $10,000 credit toward closing costs with use of TBI Mortgage for a limited time! Situated within walking distance to shopping at the Fields at Commonwealth, this home is all about convenience. Check out this beautifully crafted 2-level condo with well-appointed interior finishes, white and grey kitchen cabinets with beautiful white quartz countertops. Located on an end home site for added privacy! A welcoming ground level entrance offers views of hardwood floors and luxurious great room and kitchen. Prepping meals is a breeze with the large center island and ample counter space. The covered deck off the master bedroom offers the ideal retreat. This low-maintenance community has lawn care and snow removal provided. Don t miss these pre-construction prices call to schedule an appointment today!
Additional Information
- Subdivision
- Commonwealth Place At Westfields
- HOA Fee
- $99
- HOA Frequency
- Monthly
- Condo Fee
- $125
- Interior Features
- Walk-in Closet(s), Recessed Lighting, Pantry, Sprinkler System, Family Room Off Kitchen, Carpet, Floor Plan - Open, Kitchen - Eat-In, Kitchen - Island
- Amenities
- Jog/Walk Path, Tot Lots/Playground, Common Grounds
- School District
- Fairfax County Public Schools
- Elementary School
- Cub Run
- Middle School
- Franklin
- High School
- Westfield
- Flooring
- Carpet, Hardwood, Ceramic Tile
- Garage
- Yes
- Garage Spaces
- 1
- Exterior Features
- Sidewalks, Street Lights
- Community Amenities
- Jog/Walk Path, Tot Lots/Playground, Common Grounds
- Heating
- 90% Forced Air, Central, Programmable Thermostat
- Heating Fuel
- Natural Gas
- Cooling
- Central A/C
- Roof
- Other
- Utilities
- Under Ground
- Water
- Public
- Sewer
- Public Sewer
- Room Level
- Primary Bedroom: Upper 1, Bedroom 2: Upper 1, Bedroom 3: Upper 1, Family Room: Main, Kitchen: Main, Foyer: Main
Mortgage Calculator
Listing courtesy of Toll Brothers Real Estate Inc.. Contact: 703-623-3462
Selling Office: .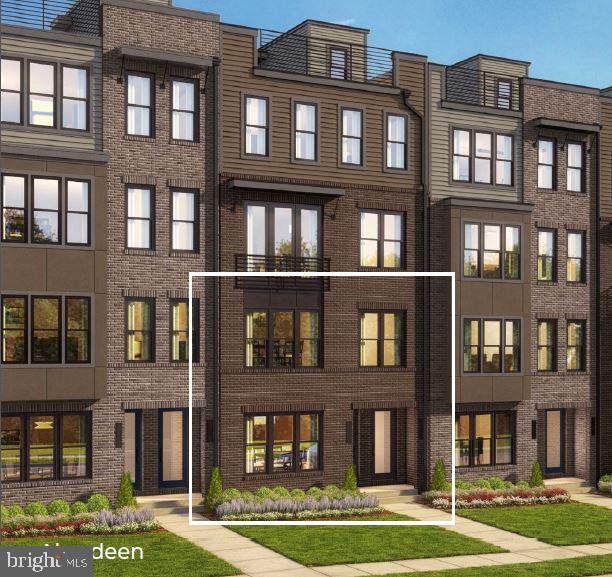
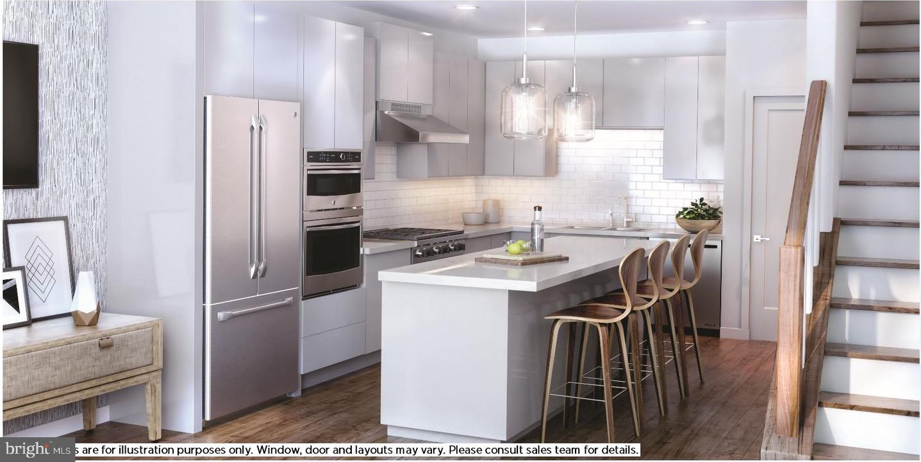
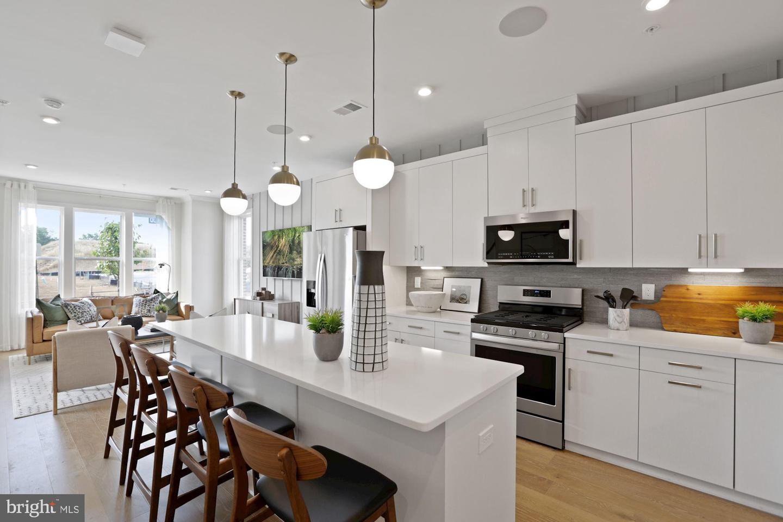

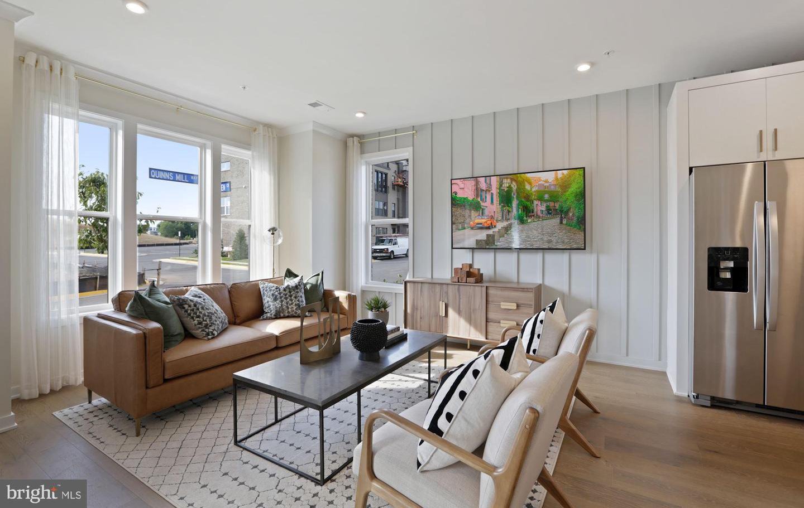
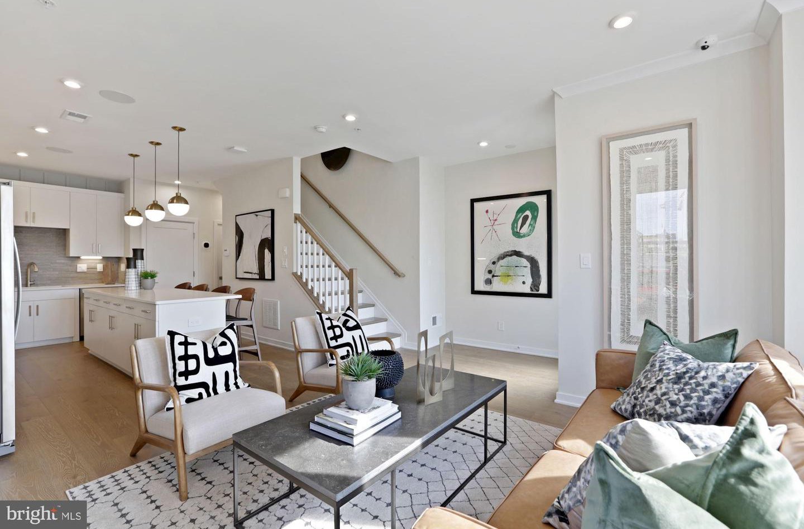
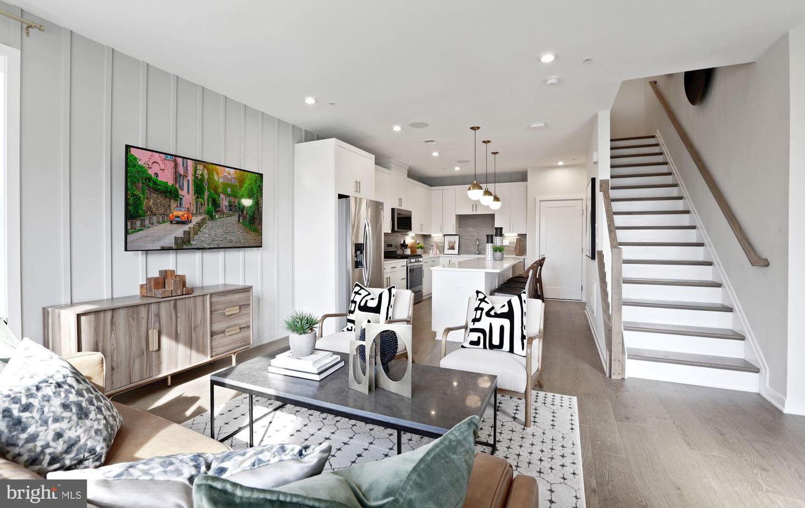


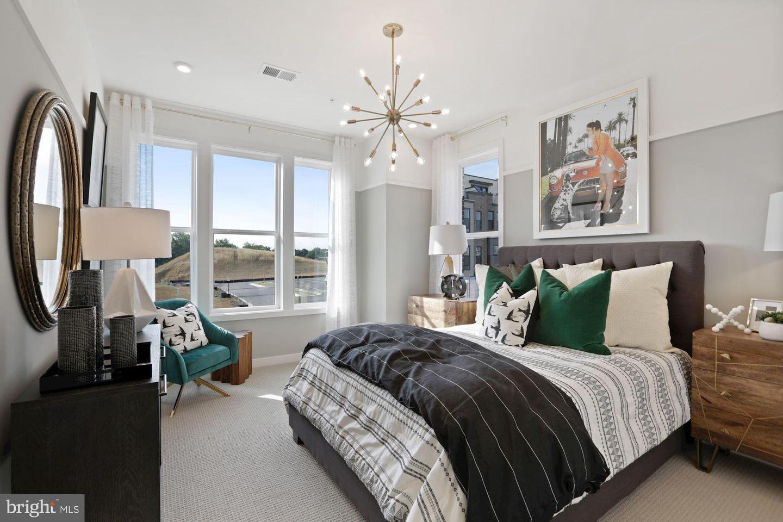

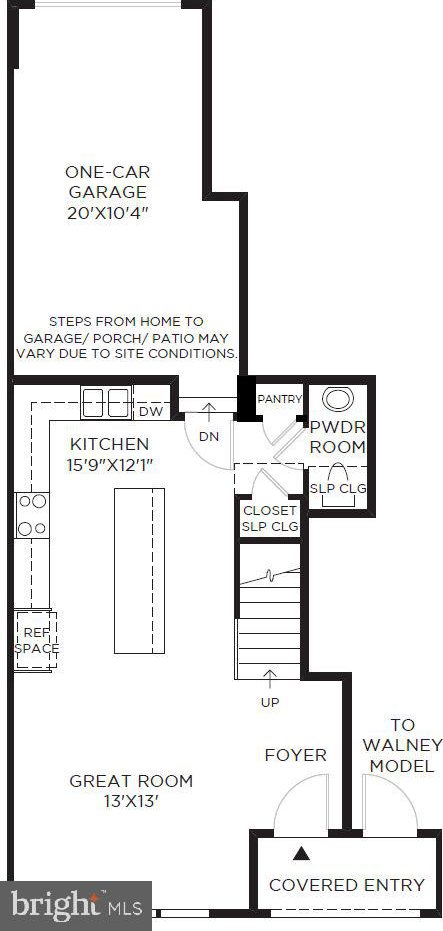
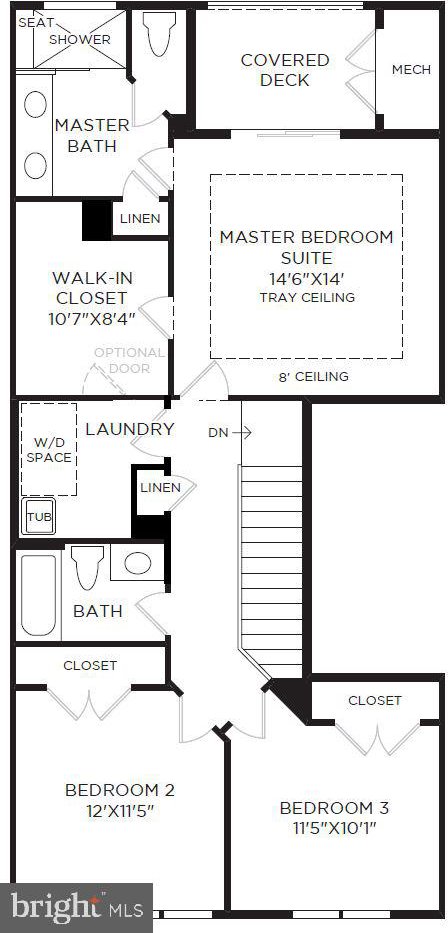




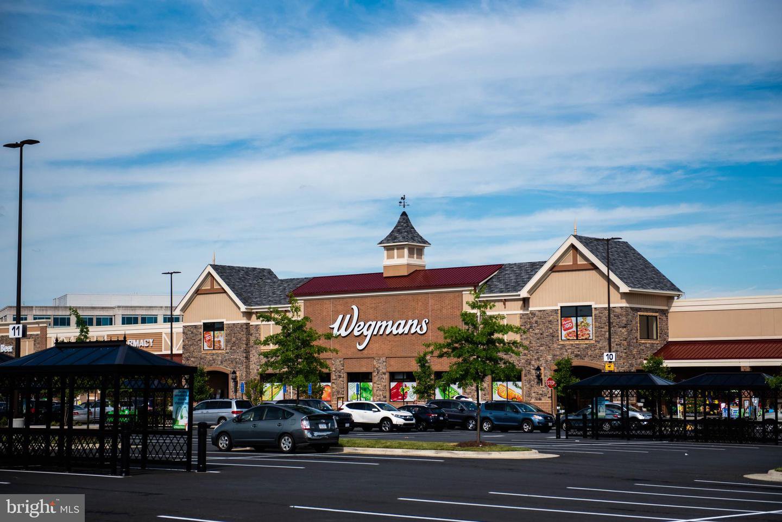

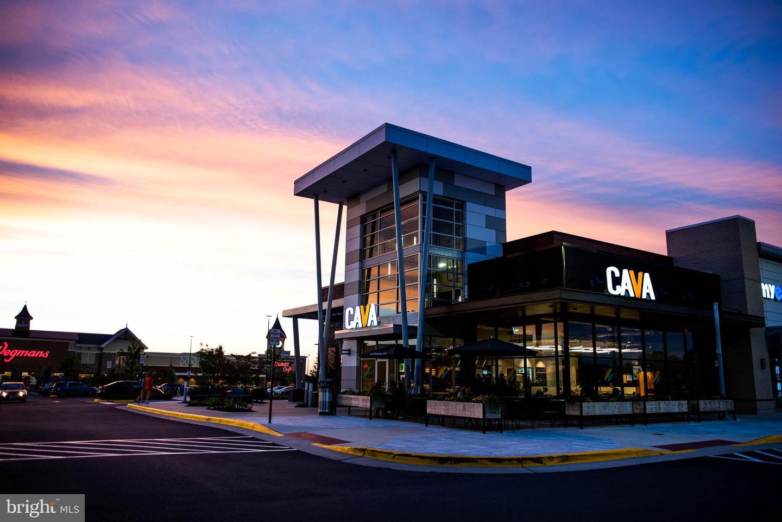
/u.realgeeks.media/bailey-team/image-2018-11-07.png)