10900 Middlegate Drive, Fairfax, VA 22032
- $745,000
- 4
- BD
- 3
- BA
- 2,177
- SqFt
- Sold Price
- $745,000
- List Price
- $725,000
- Closing Date
- Aug 06, 2020
- Days on Market
- 5
- Status
- CLOSED
- MLS#
- VAFX1136646
- Bedrooms
- 4
- Bathrooms
- 3
- Full Baths
- 2
- Half Baths
- 1
- Living Area
- 2,177
- Lot Size (Acres)
- 0.33
- Style
- Colonial
- Year Built
- 1977
- County
- Fairfax
- School District
- Fairfax County Public Schools
Property Description
Enjoy the video of this homehttps://www.youtube.com/watch?v=tFP0Goyr8WI&t=15s Ready for you! This four bedroom Colonial set on a third acre cul-de-sac lot backing to parkland is a great place to call home. And, it's move-in ready with so many nice finishes and well thought-out modifications. Updated kitchens and baths, fresh interior paint and hardwoods on both the main and upper level make for a cohesive pulled together look. The addition of a breakfast room with access to the lovely screen porch make the heart of the home so inviting. Great sight-lines with the family room just off the completely updated kitchen. Plus, the living room has been opened to the family room adding to the great flow of this home. Enjoy the separate dining room for those special meals. The Braddock model has an excellent upper level including a really nice master suite. You'll love the charming window bump outs, the spaciousness of the room as well as the double sinks in the fully updated master bath. The remaining three bedrooms all have good closet space and don't forget, hardwood flooring on the entire upper level. Completely updated hall bath comes too! Additional gathering space is located on the lower level. This walk out recreation room includes a gas fireplace. Do you need storage? This home has it in spades with large storage room including shelving on lower level. It doesn't stop there. Home's roof was installed 2019, the siding that complements the brick is vinyl, the windows are dual pane and the gas hot water heater is newer. Nearby to the home are wonderful community pool options with summer memberships available. VRE station is close with free and ample parking. This is a great place to call home!
Additional Information
- Subdivision
- Middleridge
- Taxes
- $7233
- Interior Features
- Attic, Built-Ins, Carpet, Chair Railings, Family Room Off Kitchen, Formal/Separate Dining Room, Primary Bath(s), Recessed Lighting, Tub Shower, Walk-in Closet(s), Breakfast Area, Ceiling Fan(s), Kitchen - Eat-In, Kitchen - Table Space, Pantry
- School District
- Fairfax County Public Schools
- Elementary School
- Bonnie Brae
- Middle School
- Robinson Secondary School
- High School
- Robinson Secondary School
- Fireplaces
- 2
- Fireplace Description
- Wood, Mantel(s), Gas/Propane, Corner, Fireplace - Glass Doors
- Flooring
- Carpet, Hardwood, Ceramic Tile
- Garage
- Yes
- Garage Spaces
- 2
- Exterior Features
- Sidewalks, Street Lights
- Heating
- Forced Air, Programmable Thermostat
- Heating Fuel
- Natural Gas
- Cooling
- Central A/C, Programmable Thermostat
- Roof
- Composite
- Utilities
- Under Ground
- Water
- Public
- Sewer
- Public Sewer
- Room Level
- Recreation Room: Lower 1, Foyer: Main, Dining Room: Main, Kitchen: Main, Living Room: Main, Family Room: Main, Screened Porch: Main, Bedroom 1: Upper 1, Bedroom 2: Upper 1, Bedroom 3: Upper 1, Full Bath: Upper 1, Primary Bedroom: Upper 1, Primary Bathroom: Upper 1, Half Bath: Main
- Basement
- Yes
Mortgage Calculator
Listing courtesy of Long & Foster Real Estate, Inc.. Contact: richard.esposito@longandfoster.com
Selling Office: .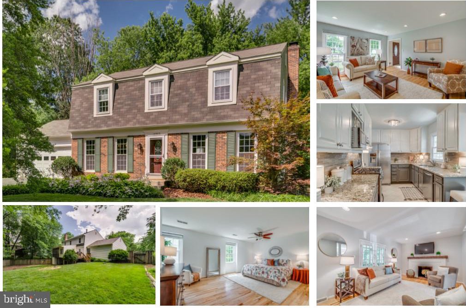
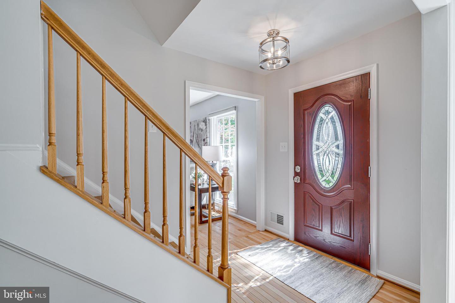
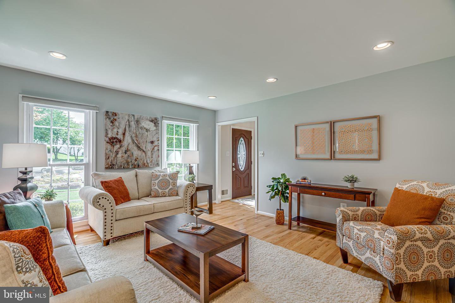
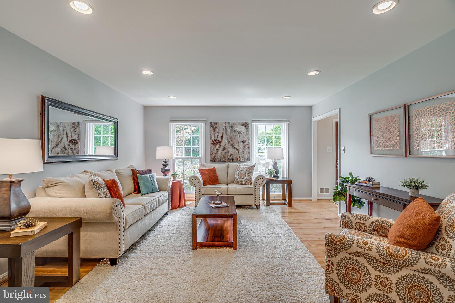
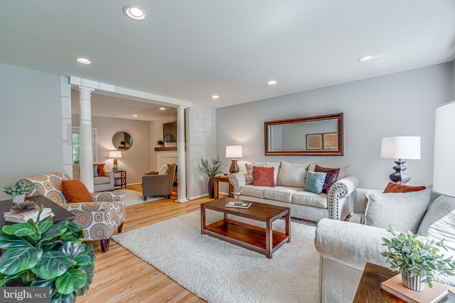
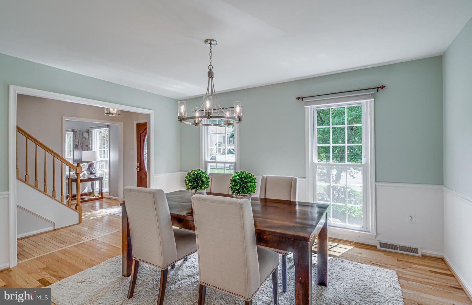
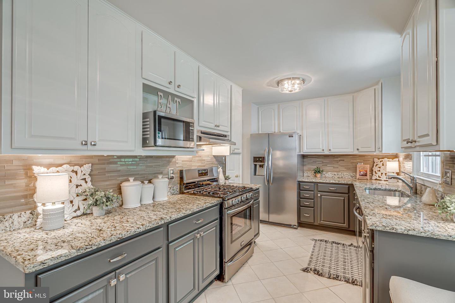
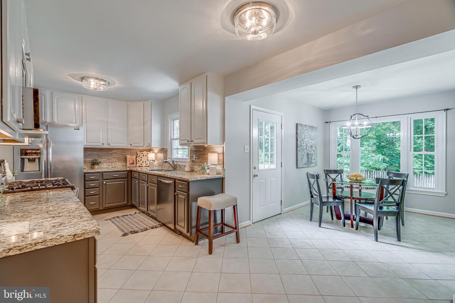
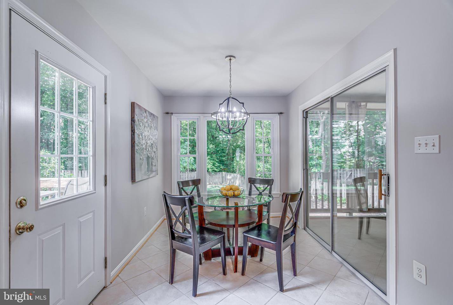
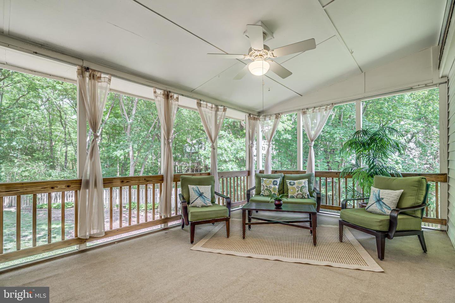
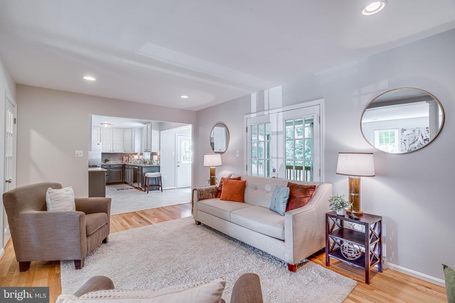
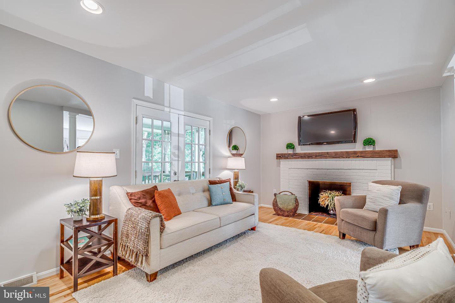
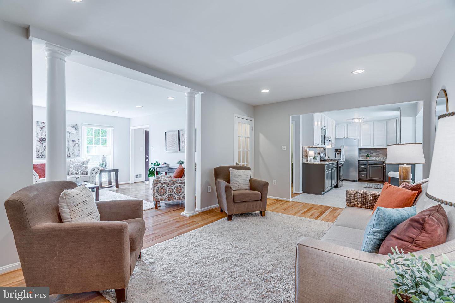
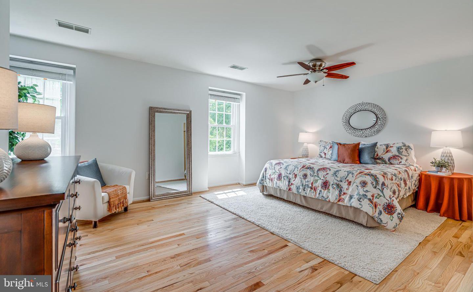
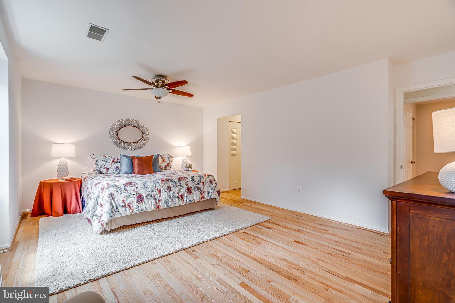
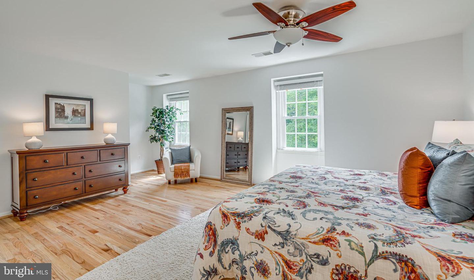
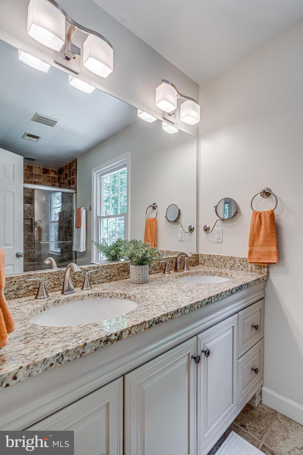
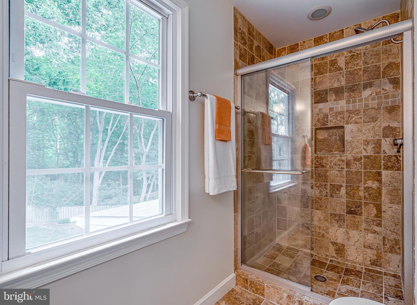
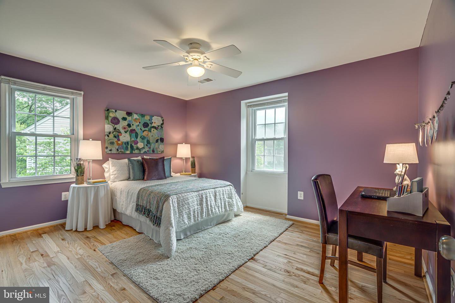
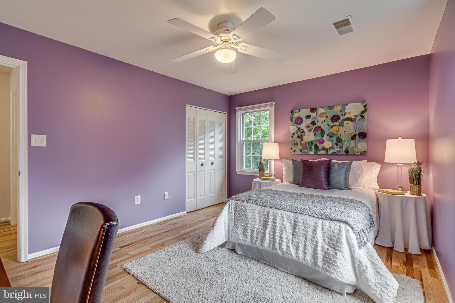
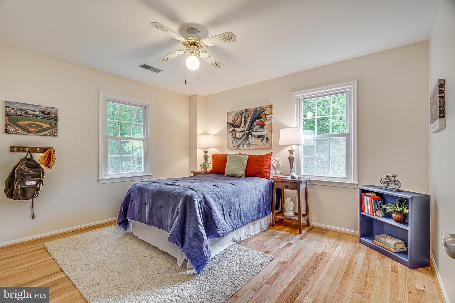
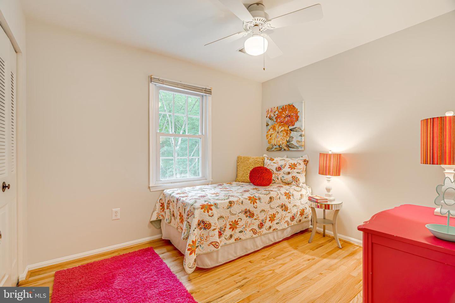
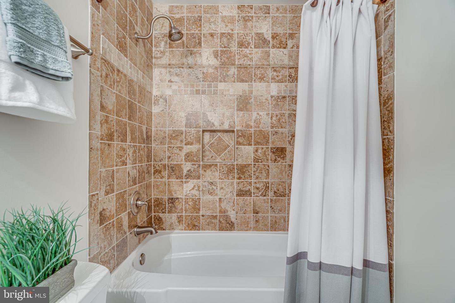
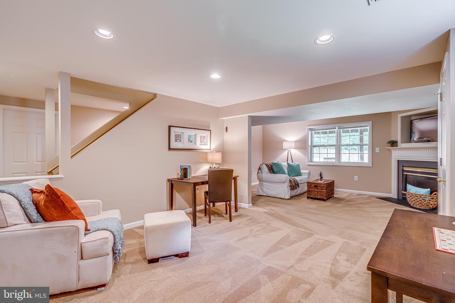
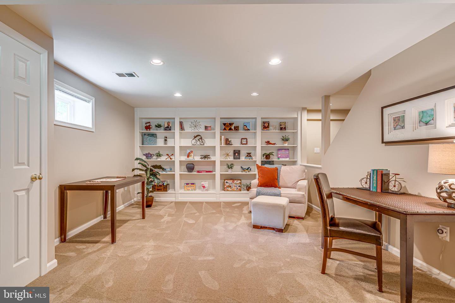
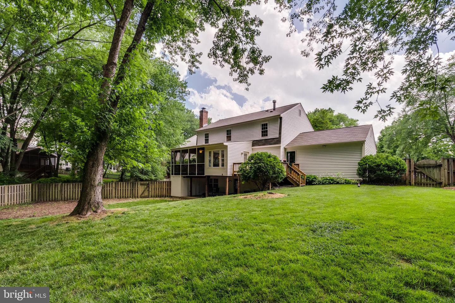

/u.realgeeks.media/bailey-team/image-2018-11-07.png)