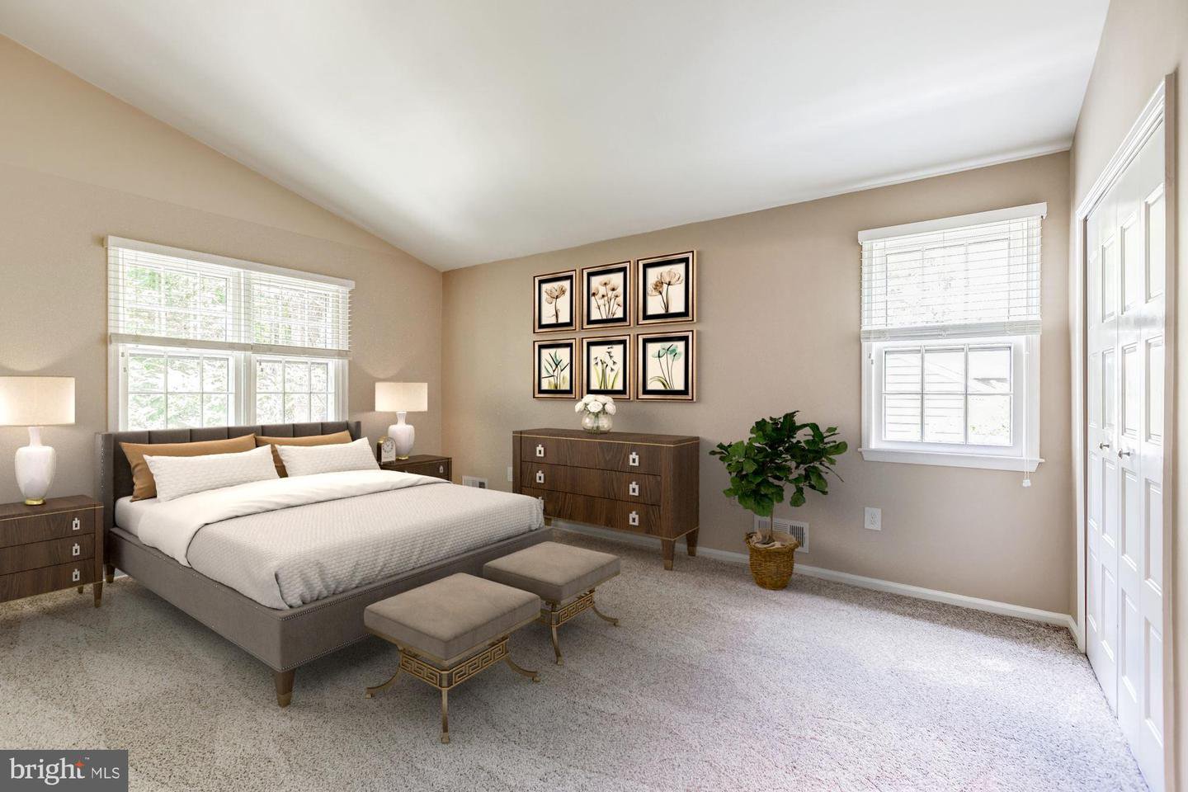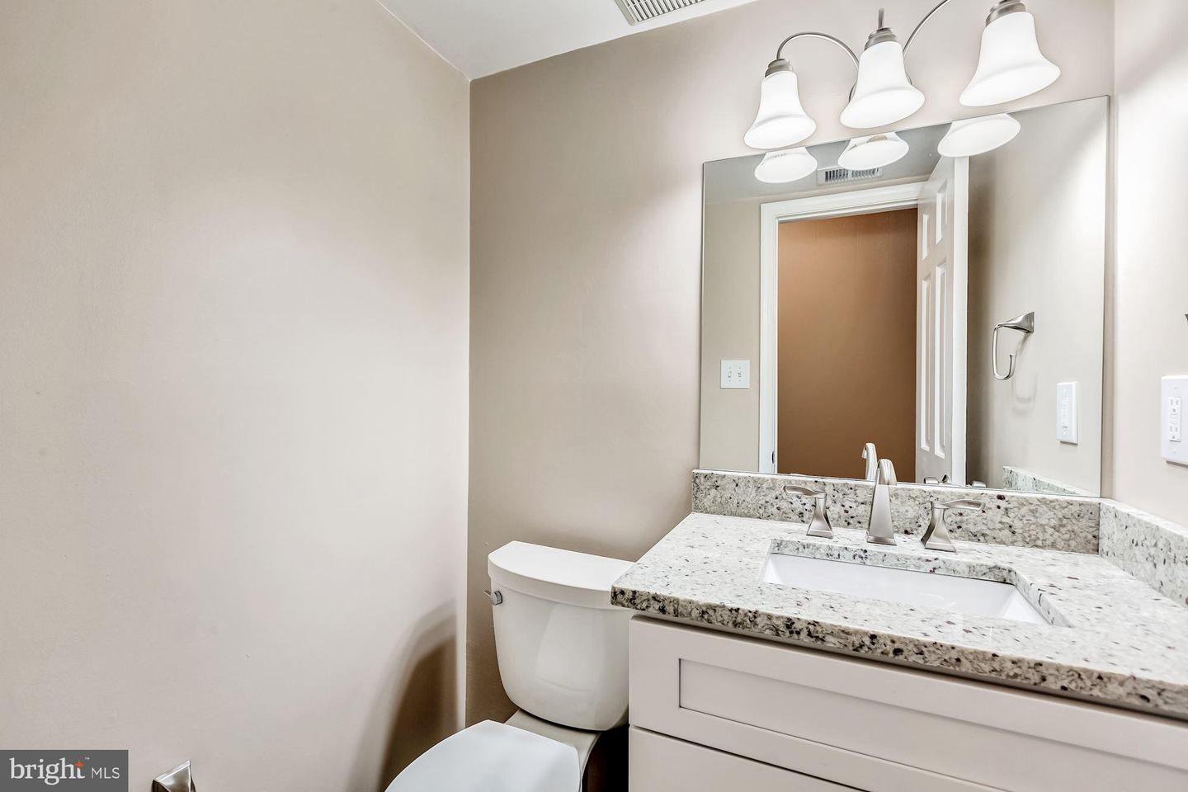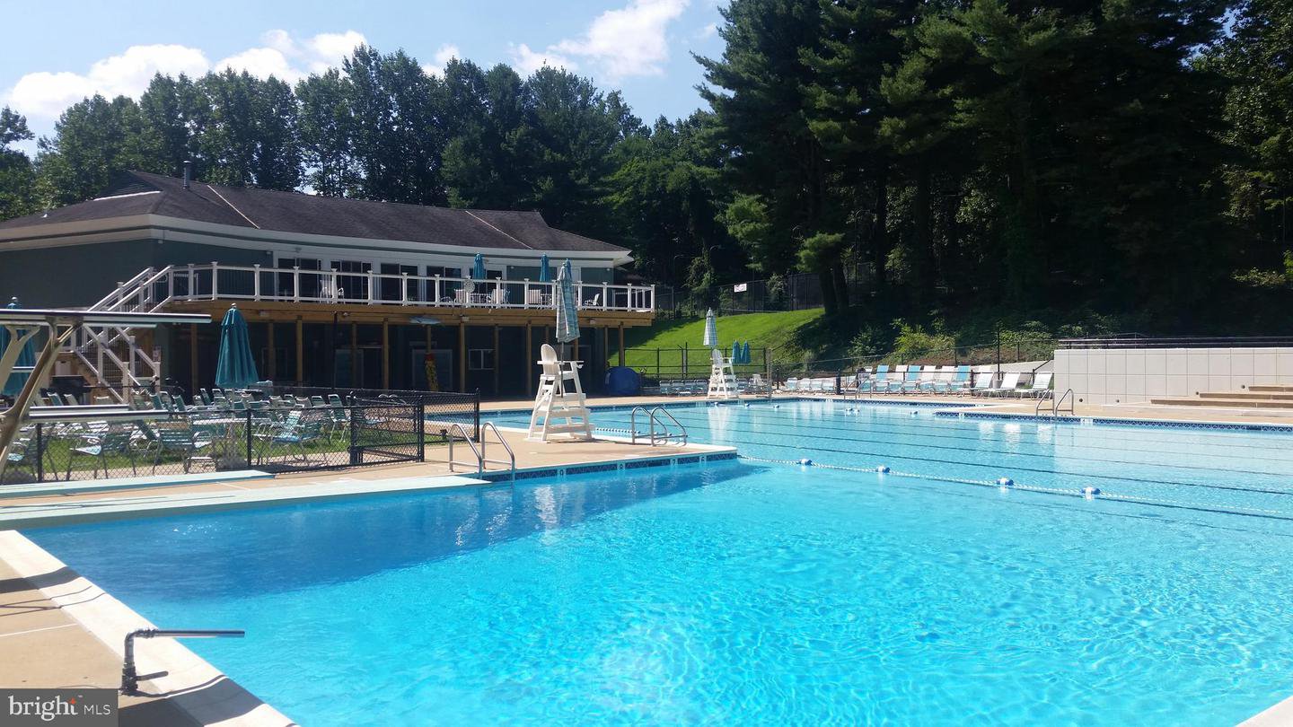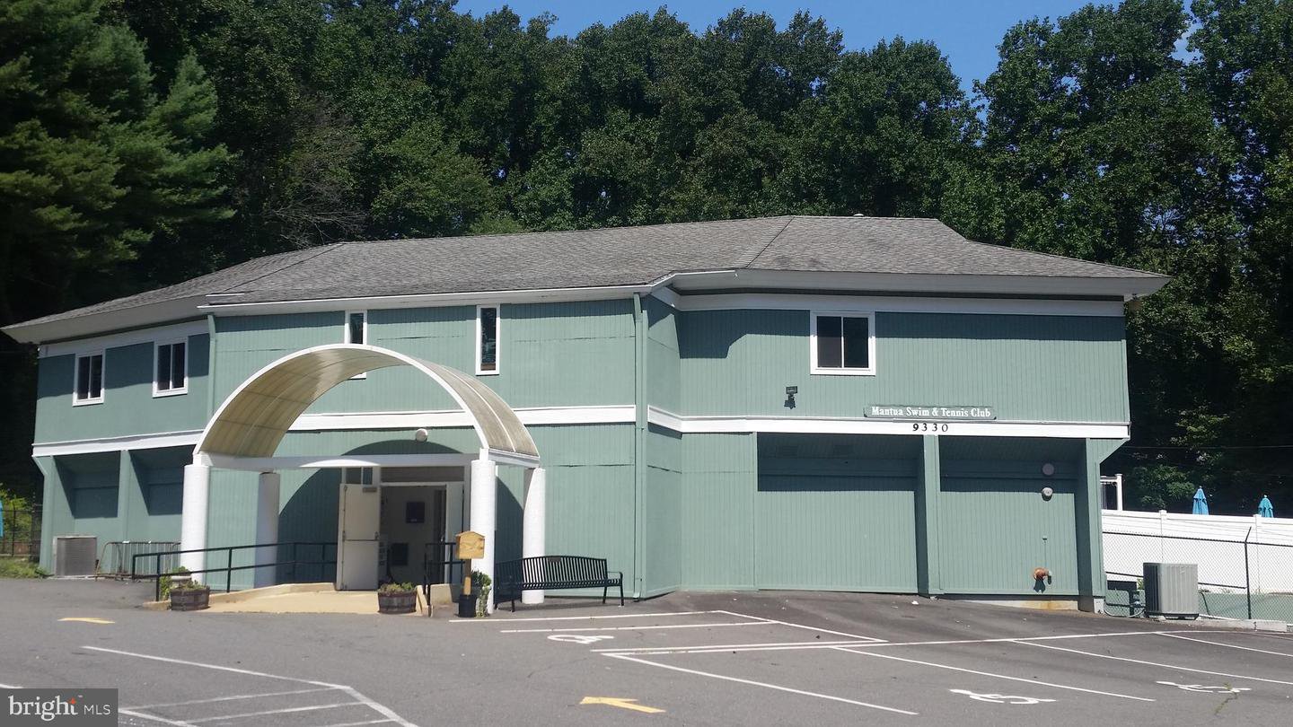9365 Tovito Drive, Fairfax, VA 22031
- $792,311
- 4
- BD
- 3
- BA
- 1,756
- SqFt
- Sold Price
- $792,311
- List Price
- $779,900
- Closing Date
- Jul 30, 2020
- Days on Market
- 10
- Status
- CLOSED
- MLS#
- VAFX1136172
- Bedrooms
- 4
- Bathrooms
- 3
- Full Baths
- 2
- Half Baths
- 1
- Living Area
- 1,756
- Lot Size (Acres)
- 0.35000000000000003
- Style
- Split Level
- Year Built
- 1974
- County
- Fairfax
- School District
- Fairfax County Public Schools
Property Description
UPDATED THROUGHOUT - BACKS TO WOODED COMMON AREA offering lots of privacy. NEW Carpet, Paint, Luxury Vinyl Plank flooring and new BAs with Granite counters. Updated Kitchen w spacious eating area & Vaulted Ceiling, 42" cabinets, Quartz counters, Tile Back Splash, SS Appliances, deep sink, Recessed Lights & convenient Pantry. LR & DR Vaulted Ceilings. The Family Room a half level down has a large Brick FP & sliding door to a slate patio. MBR vaulted ceiling with Walk-in Closet, second closet, fully updated MBA plus an additional vanity in dressing area. Large Finished Basement makes a great recreation room. The CUL-DE-SAC street is very socially active and there are paths to the Mantua Swim & Tennis Club and Pickett Rd where you can take a short CUE bus ride to the Vienna Metro. Great schools, including Mantua Elementary within the community, tennis & swim programs for adults and children, parties, a parade & picnic, running races, multiple playgrounds, the Accotink trail through the neighborhood and so much more. Mantua is uniquely active and a great place to live in a great location. Virtual Staged. Mantua Resident Agent can answer all your questions.
Additional Information
- Subdivision
- Mantua
- Taxes
- $7905
- HOA Fee
- $75
- HOA Frequency
- Annually
- Interior Features
- Kitchen - Table Space, Pantry, Recessed Lighting, Tub Shower, Walk-in Closet(s), Chair Railings, Kitchen - Eat-In, Primary Bath(s)
- School District
- Fairfax County Public Schools
- Elementary School
- Mantua
- Middle School
- Frost
- High School
- Woodson
- Fireplaces
- 1
- Fireplace Description
- Brick
- Flooring
- Partially Carpeted, Other
- Garage
- Yes
- Garage Spaces
- 2
- Exterior Features
- Sidewalks
- View
- Trees/Woods
- Heating
- Central, Forced Air
- Heating Fuel
- Natural Gas
- Cooling
- Central A/C
- Roof
- Architectural Shingle
- Utilities
- Under Ground
- Water
- Public
- Sewer
- Public Sewer
- Room Level
- Primary Bedroom: Upper 1, Bedroom 2: Upper 1, Bathroom 3: Upper 1, Bedroom 4: Upper 1, Dining Room: Main, Kitchen: Main, Breakfast Room: Main, Family Room: Lower 1, Living Room: Main, Game Room: Lower 2, Utility Room: Lower 2, Recreation Room: Lower 2
- Basement
- Yes































/u.realgeeks.media/bailey-team/image-2018-11-07.png)