4603 Flatlick Branch Drive, Chantilly, VA 20151
- $395,000
- 5
- BD
- 2
- BA
- 1,580
- SqFt
- Sold Price
- $395,000
- List Price
- $410,000
- Closing Date
- Aug 12, 2020
- Days on Market
- 38
- Status
- CLOSED
- MLS#
- VAFX1132674
- Bedrooms
- 5
- Bathrooms
- 2
- Full Baths
- 2
- Living Area
- 1,580
- Lot Size (Acres)
- 0.02
- Style
- Colonial
- Year Built
- 2000
- County
- Fairfax
- School District
- Fairfax County Public Schools
Property Description
FURTHER PRICE REDUCTION FOR SUPER QUICK SALE! BRING IN ALL OFFERS. NEW NEW NEW!! COMPLETELY RENOVATED FROM TOP TO BOTTOM IN MAY 2020 WITH 30K UPGRADES!! BRAND NEW 5" LUXURIOUS ENGINEERED HARDWOOD ON THE ENTIRE MAIN LEVEL, ENTRANCE FOYER & STAIRS WITH 30 YEAR WARRANTY, BRAND NEW CARPET, FULLY REMODELED BATHS WITH CERAMIC FLOOR & SHOWER WALLS TILES, VANITY & SINK, MIRRORS, BRONZE SHOWER HEADS & FAUCETS, PORCELAIN ENAMELED STEEL BATHTUB & GLASS SHOWER DOOR! AHHH WAIT THERE IS MORE...!!!FRESH PAINT ALL THROUGHOUT, NEW HVAC (APRIL 2020) WITH 10 YEAR WARRANTY! FULLY RENOVATED KITCHEN WITH NEWLY INSTALLED CABINETS, GRANITE COUNTER TOPS, BACKSPLASH, SINK & BRAND NEW MICROWAVE. NEWLY INSTALLED RECESSED LIGHTS, PENDANTS, CHANDELIER! OTHER ADDITIONAL NEW UPGRADES INCLUDE CROWN MOLDING, NEW WINDOW SCREENS, BLINDS, SMOKE DETECTORS, SWITCHES, OUTLETS, FACEPLATES ALL THROUGHOUT THE HOUSE! POWER WASHED TO SPARKLING CLEAN! LOCATED RIGHT ACROSS TO CHANTILLY WEGMANS, MINUTES TO MAJOR ROUTES - I-66, DC, RESTAURANTS, COSTCO & SUPER CENTERS!
Additional Information
- Subdivision
- Walney Village
- Taxes
- $3895
- HOA Fee
- $259
- HOA Frequency
- Quarterly
- Amenities
- Common Grounds, Jog/Walk Path, Tennis Courts, Tot Lots/Playground, Other
- School District
- Fairfax County Public Schools
- Elementary School
- Cub Run
- Middle School
- Franklin
- High School
- Chantilly
- Community Amenities
- Common Grounds, Jog/Walk Path, Tennis Courts, Tot Lots/Playground, Other
- Heating
- Central, Forced Air
- Heating Fuel
- Natural Gas
- Cooling
- Central A/C
- Water
- Public
- Sewer
- Public Sewer
- Room Level
- Bedroom 4: Upper 2, Bedroom 3: Upper 2, Dining Room: Upper 1, Bedroom 2: Main, Living Room: Upper 1, Kitchen: Upper 1, Bedroom 1: Main, Utility Room: Main, Primary Bedroom: Upper 2, Bathroom 2: Upper 2, Breakfast Room: Upper 1, Laundry: Main, Bathroom 1: Main
Mortgage Calculator
Listing courtesy of Pearson Smith Realty, LLC. Contact: listinginquires@pearsonsmithrealty.com
Selling Office: .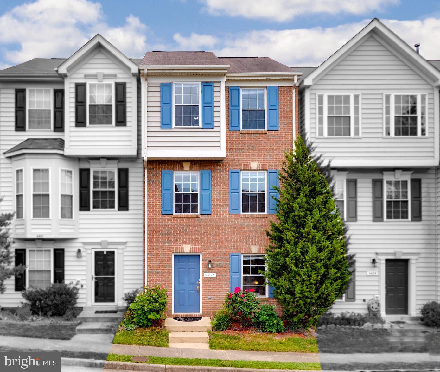
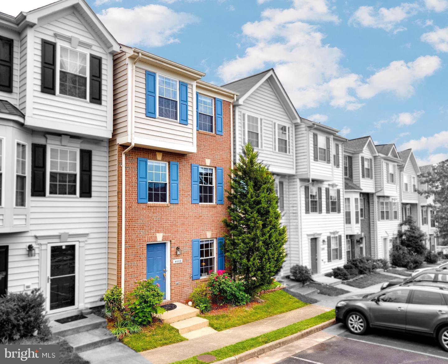
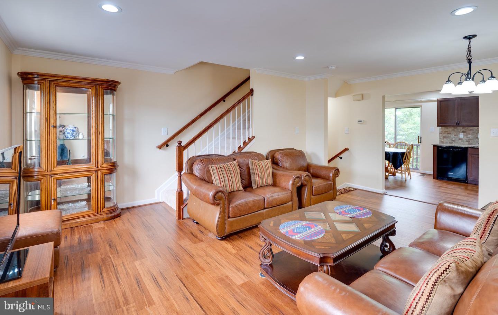
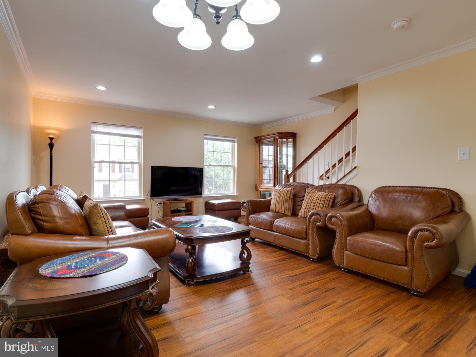
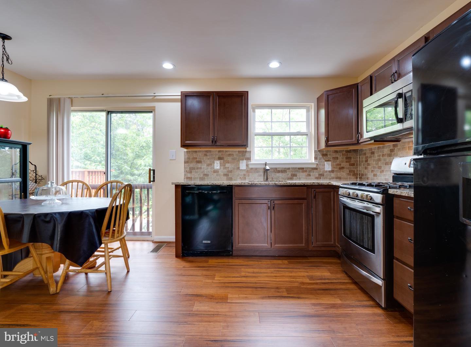
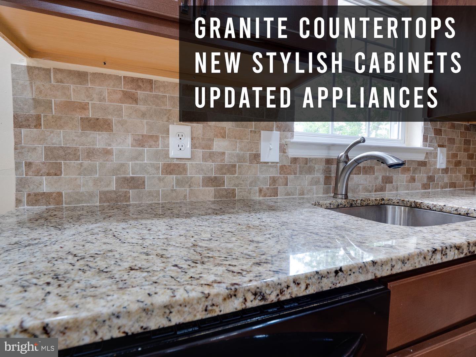
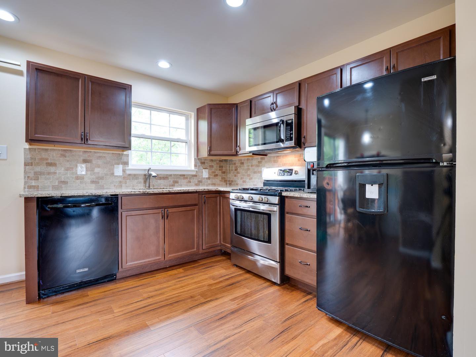

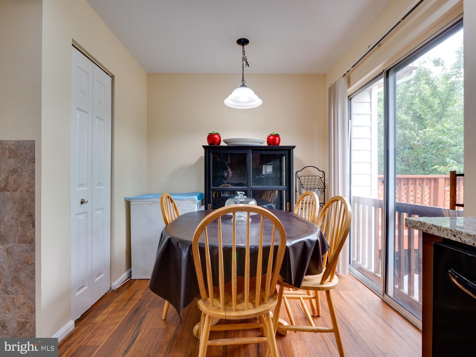
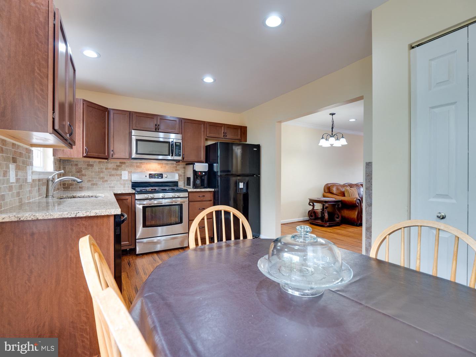
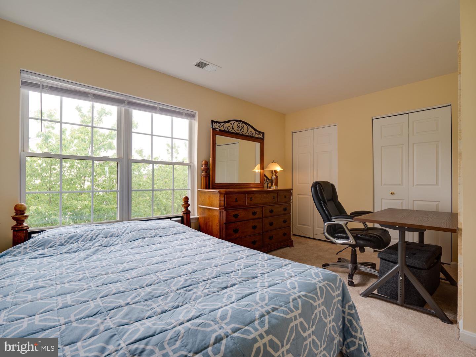
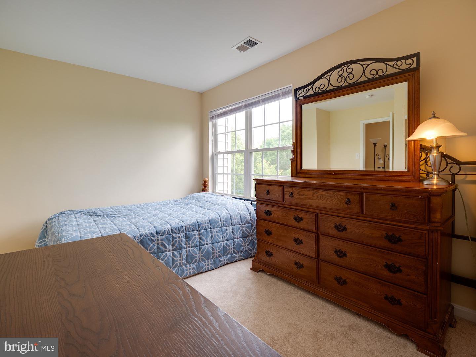
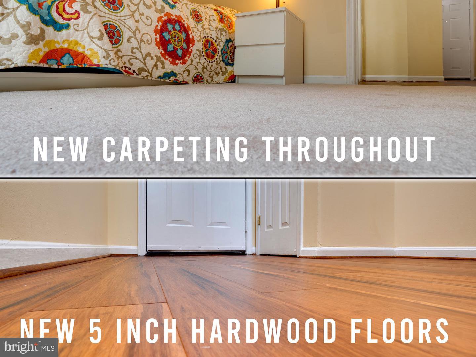
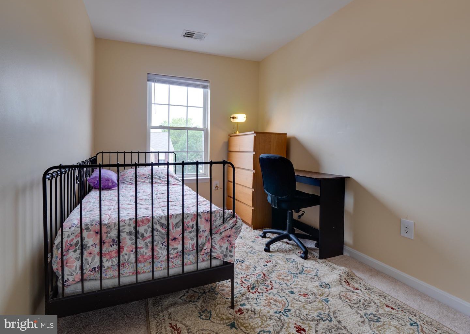
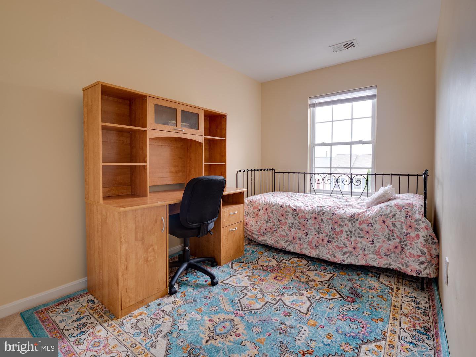
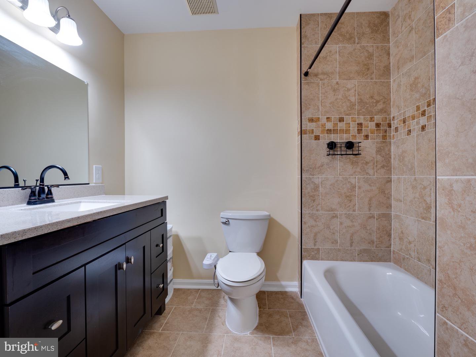
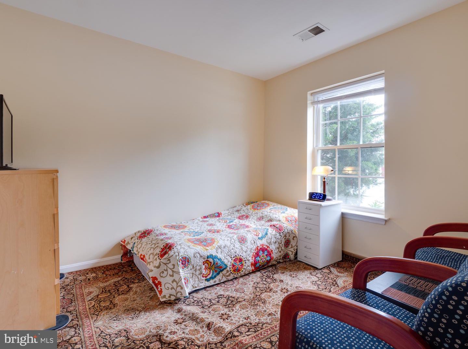
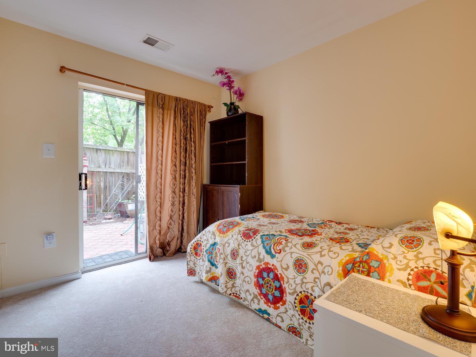
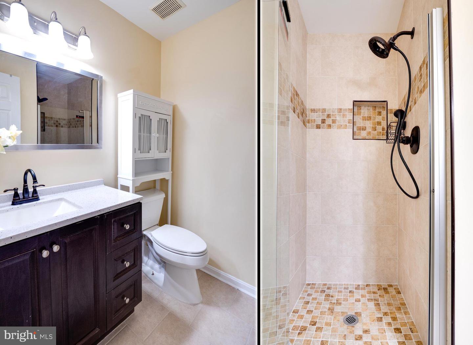
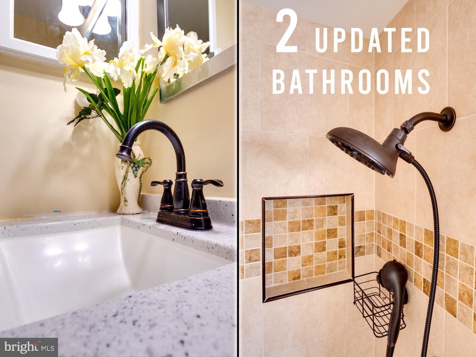
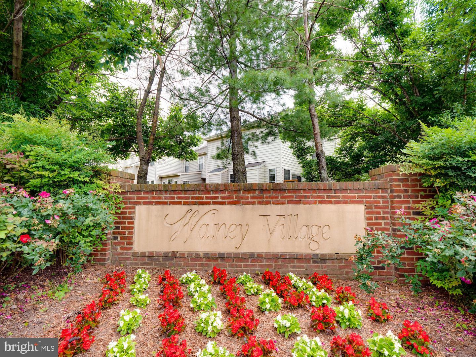
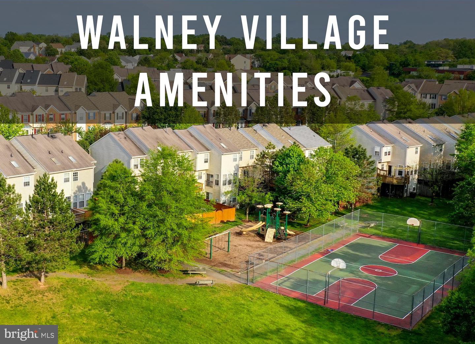
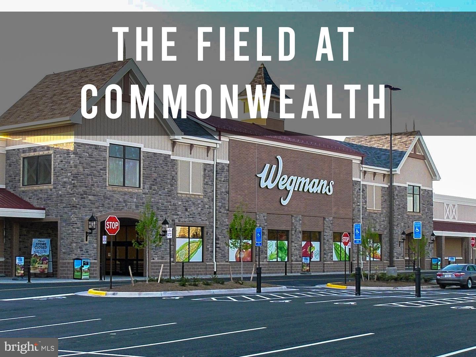

/u.realgeeks.media/bailey-team/image-2018-11-07.png)