13552 Point Pleasant Drive, Chantilly, VA 20151
- $685,000
- 4
- BD
- 3
- BA
- 2,100
- SqFt
- Sold Price
- $685,000
- List Price
- $685,000
- Closing Date
- Jul 24, 2020
- Days on Market
- 29
- Status
- CLOSED
- MLS#
- VAFX1127866
- Bedrooms
- 4
- Bathrooms
- 3
- Full Baths
- 2
- Half Baths
- 1
- Living Area
- 2,100
- Lot Size (Acres)
- 0.27
- Style
- Colonial
- Year Built
- 1979
- County
- Fairfax
- School District
- Fairfax County Public Schools
Property Description
**NEW DECK currently being added** Beautifully updated, all new windows, flooring on main and upper!! ALL new kitchen, Stainless steel appliances, new cabinets, counters, lights, custom paint thru out. HOME IS LIKE NEW!!! New Roof and Furnace replaced too. Master Bath updated, hall bath updated too. LOWER LEVEL BASEMENT has been partially finished, FULLY finished laundry room with tons of storage space. Basement has sliding glass doors to back patio!! Backs to parkland and creek, very private!. Awesome school pyramid, close to major routes, shops, schools, community trails, pool, tot lots, tennis, IAD airport, NRO (the list goes on and on) PLEASE adhere to state COVID restrictions. Face masks please, do not enter if sick. VIEW Virtual Tour Mattaport 3D tour! New kitchen island too! See photos.
Additional Information
- Subdivision
- Poplar Tree Estates
- Taxes
- $6811
- HOA Fee
- $43
- HOA Frequency
- Monthly
- Interior Features
- Breakfast Area, Chair Railings, Ceiling Fan(s), Dining Area, Family Room Off Kitchen, Floor Plan - Traditional, Formal/Separate Dining Room, Kitchen - Eat-In, Kitchen - Table Space
- Amenities
- Bike Trail, Common Grounds, Community Center, Jog/Walk Path, Party Room, Picnic Area, Pool - Outdoor, Tennis Courts, Tot Lots/Playground
- School District
- Fairfax County Public Schools
- Elementary School
- Poplar Tree
- Middle School
- Rocky Run
- High School
- Chantilly
- Garage
- Yes
- Garage Spaces
- 2
- Community Amenities
- Bike Trail, Common Grounds, Community Center, Jog/Walk Path, Party Room, Picnic Area, Pool - Outdoor, Tennis Courts, Tot Lots/Playground
- View
- Trees/Woods
- Heating
- Forced Air
- Heating Fuel
- Natural Gas
- Cooling
- Central A/C, Ceiling Fan(s)
- Water
- Public
- Sewer
- Public Sewer
- Room Level
- Bedroom 3: Upper 1, Bedroom 4: Upper 1, Kitchen: Main, Bedroom 2: Upper 1, Living Room: Main, Dining Room: Main, Primary Bedroom: Upper 1, Foyer: Main, Family Room: Main, Bathroom 1: Upper 1, Bathroom 2: Upper 1, Basement: Lower 1, Laundry: Lower 1
- Basement
- Yes
Mortgage Calculator
Listing courtesy of Keller Williams Chantilly Ventures, LLC. Contact: 5712350129
Selling Office: .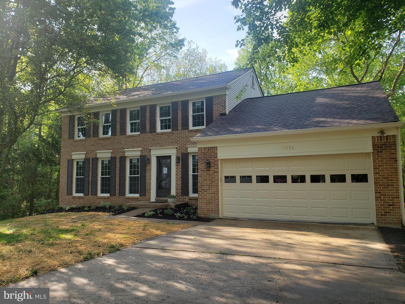
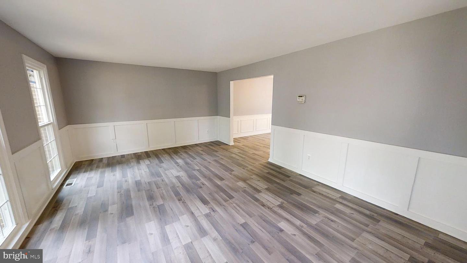
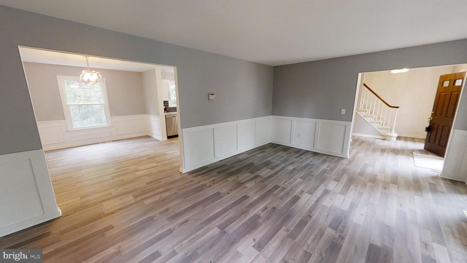
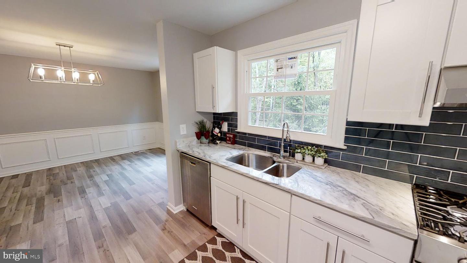

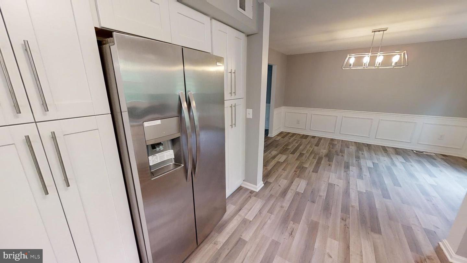
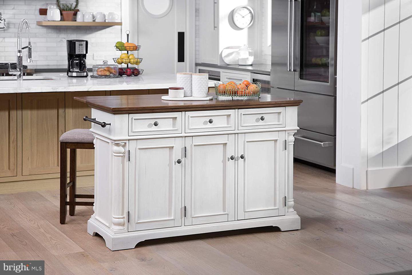
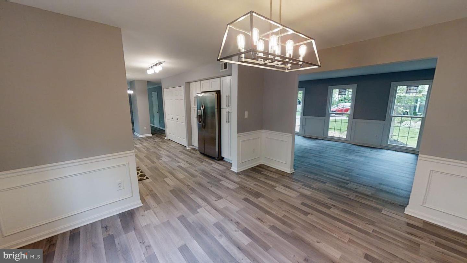
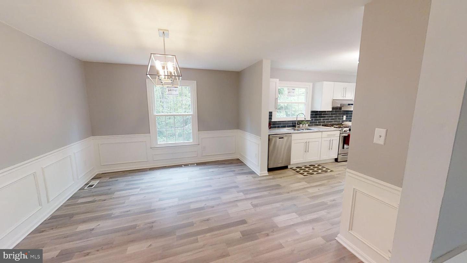
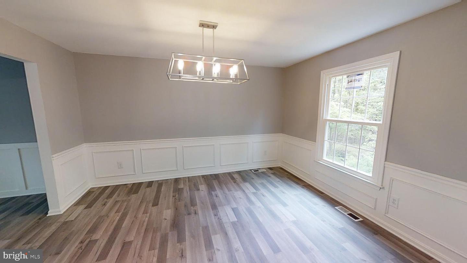
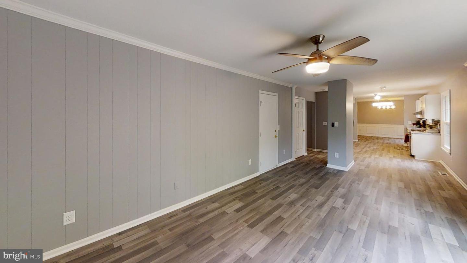
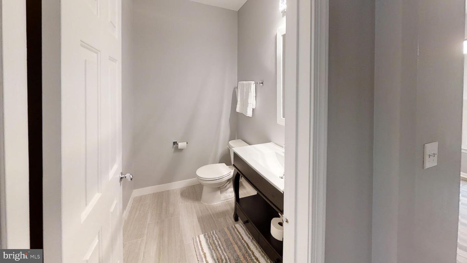
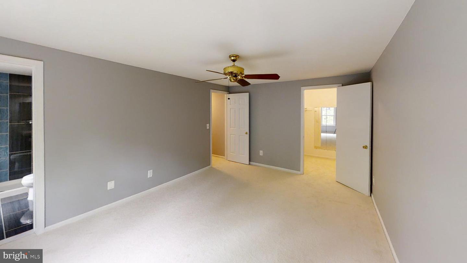
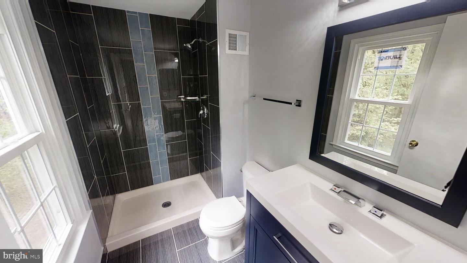
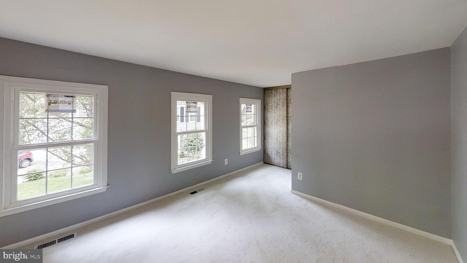
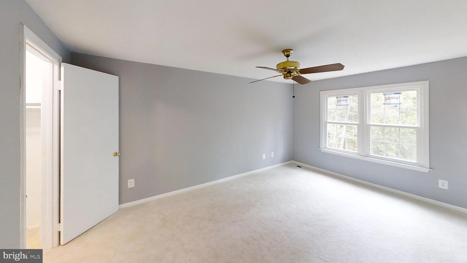
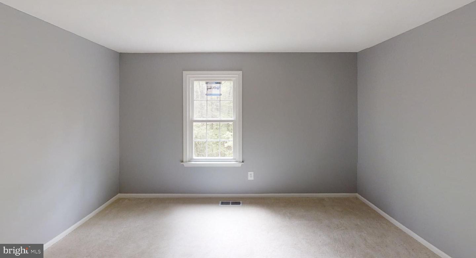
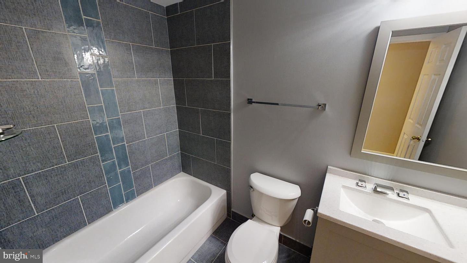
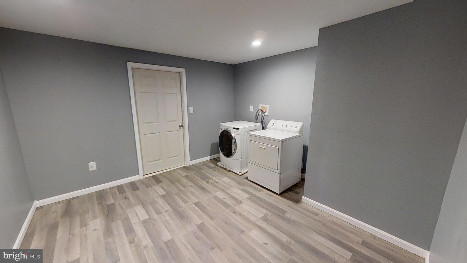
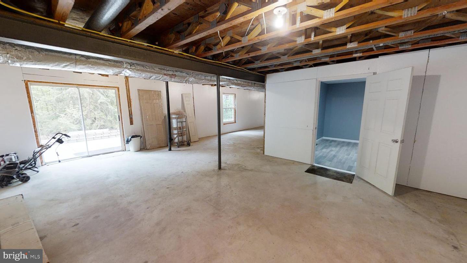
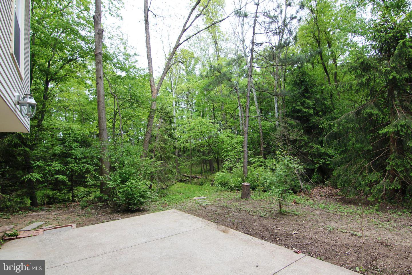
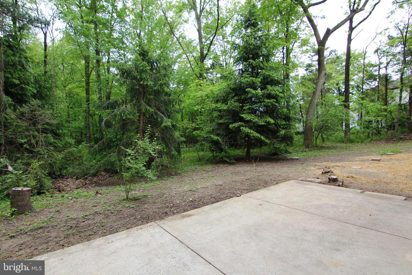
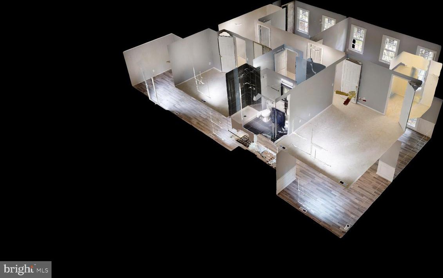
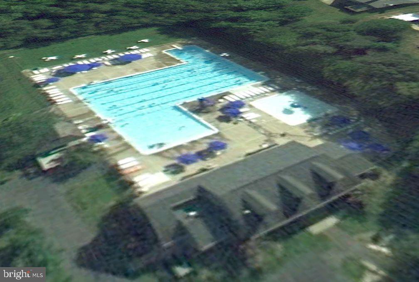
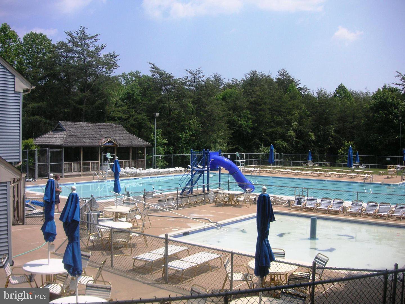
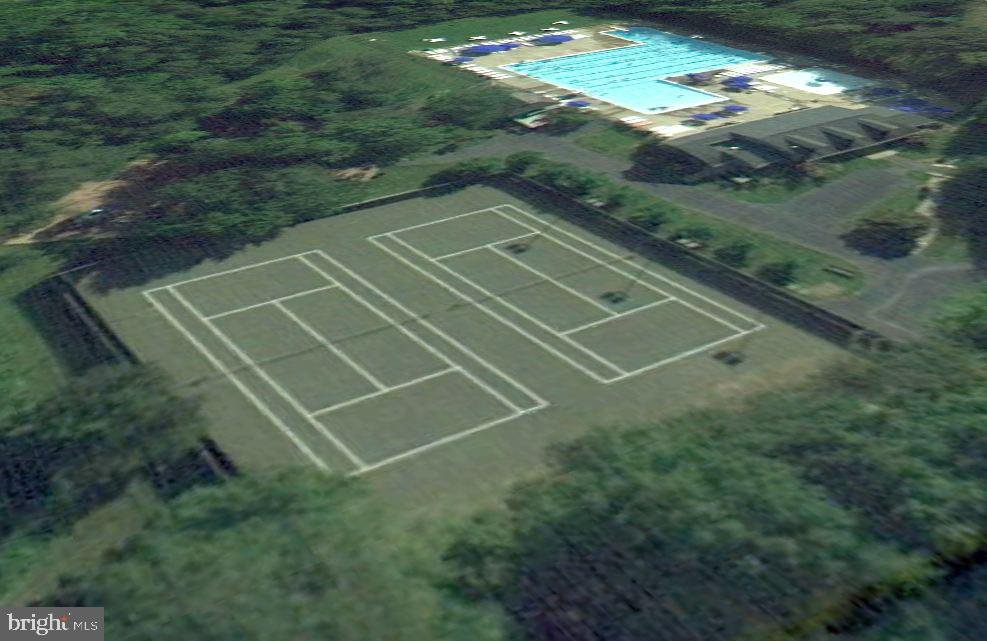
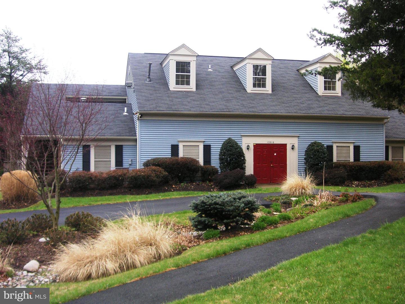
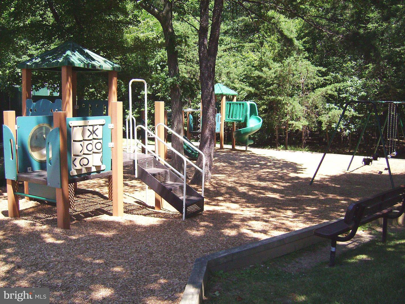
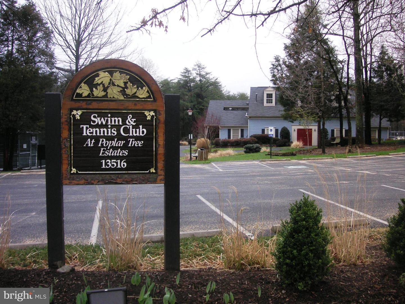
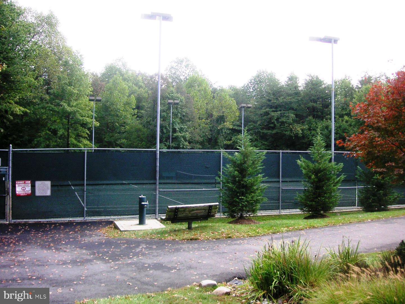
/u.realgeeks.media/bailey-team/image-2018-11-07.png)