10211 Burke Chase Court, Fairfax, VA 22032
- $818,500
- 5
- BD
- 4
- BA
- 2,672
- SqFt
- Sold Price
- $818,500
- List Price
- $825,000
- Closing Date
- May 21, 2020
- Days on Market
- 8
- Status
- CLOSED
- MLS#
- VAFX1119678
- Bedrooms
- 5
- Bathrooms
- 4
- Full Baths
- 3
- Half Baths
- 1
- Living Area
- 2,672
- Lot Size (Acres)
- 0.27
- Style
- Traditional
- Year Built
- 1994
- County
- Fairfax
- School District
- Fairfax County Public Schools
Property Description
Welcome home to this beautiful brick home located on a quiet cul-de-sac in the desirable Estates of Burke Chase community. From the moment you walk in, this open floor plan with a two-story foyer and hardwood floors will feel at home. The professional study with glass french doors is perfect for working from home. You'll enjoy entertaining for any occasion in your elegant living room and dining room, adorned with crown molding and chair railing. The updated kitchen offers modern cabinetry, granite countertops, a generous center island, all stainless steel appliances, and space for causal dining. The kitchen opens to a large family room with cathedral ceilings & features a cozy fireplace. Upstairs you'll find a stunning master ensuite with walk in closet, plus 3 spacious bedrooms and a 2nd full bathroom. The large finished basement is versatile to fit any need with recreational room, full bathroom, and bonus room to use as an exercise room, play room, or however you see fit. Walk out to your beautiful screened porch & large 2 tier deck, overlooking the serene, fully landscaped yard. This stunning property is centrally located to endless shopping/dining options, and just 1 mile to the Burke VRE station. Welcome Home! * Click here for a virtual tour link: https://www.eventbrite.com/e/102262249140 *
Additional Information
- Subdivision
- Estates Of Burke Chase
- Taxes
- $8246
- HOA Fee
- $100
- HOA Frequency
- Annually
- Interior Features
- Breakfast Area, Built-Ins, Floor Plan - Traditional, Kitchen - Gourmet, Kitchen - Island, Combination Kitchen/Dining, Crown Moldings, Family Room Off Kitchen, Primary Bath(s), Recessed Lighting, Upgraded Countertops, Walk-in Closet(s), Wood Floors
- School District
- Fairfax County Public Schools
- Elementary School
- Bonnie Brae
- Middle School
- Robinson Secondary School
- High School
- Robinson Secondary School
- Fireplaces
- 1
- Fireplace Description
- Mantel(s)
- Flooring
- Hardwood
- Garage
- Yes
- Garage Spaces
- 2
- View
- Trees/Woods
- Heating
- Forced Air
- Heating Fuel
- Natural Gas
- Cooling
- Central A/C
- Water
- Public
- Sewer
- Public Sewer
- Room Level
- Primary Bedroom: Upper 1, Primary Bathroom: Upper 1, Bathroom 2: Upper 1, Study: Main, Bedroom 5: Lower 1, Bathroom 3: Lower 1, Bedroom 3: Upper 1, Bedroom 4: Upper 1, Dining Room: Main, Bedroom 2: Upper 1, Living Room: Main, Laundry: Main, Family Room: Main, Kitchen: Main, Foyer: Main, Breakfast Room: Main, Screened Porch: Main, Basement: Lower 1, Game Room: Lower 1
- Basement
- Yes
Mortgage Calculator
Listing courtesy of KW Metro Center. Contact: (703) 224-6000
Selling Office: .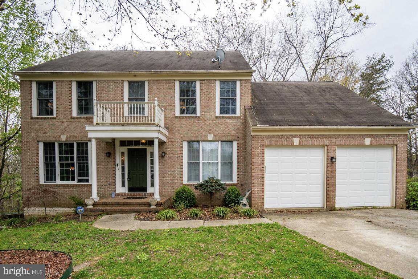
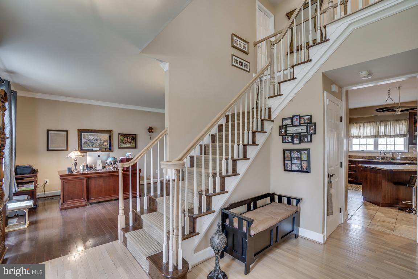
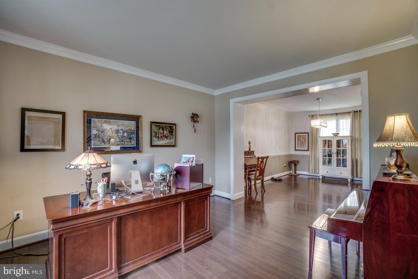
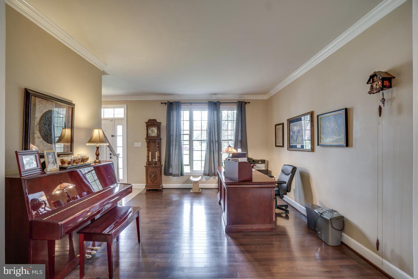
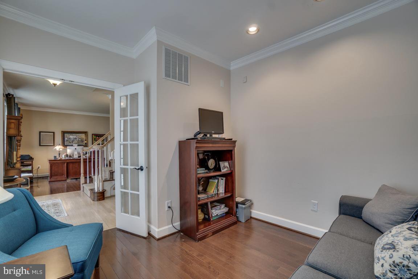
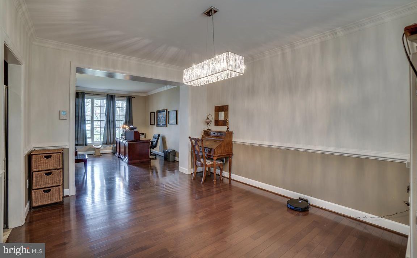
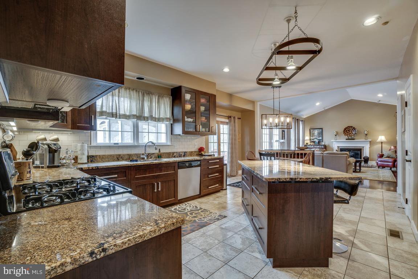
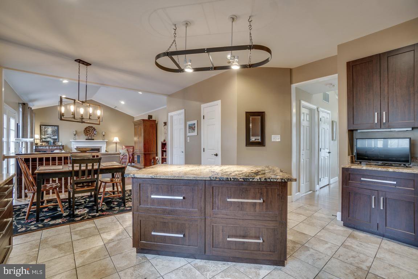
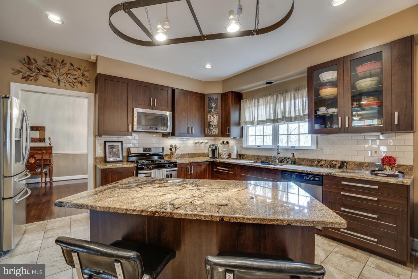
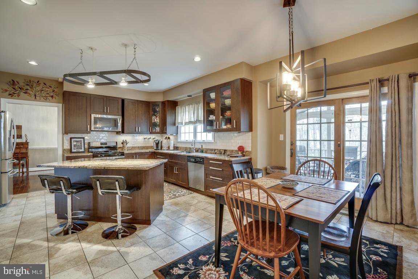
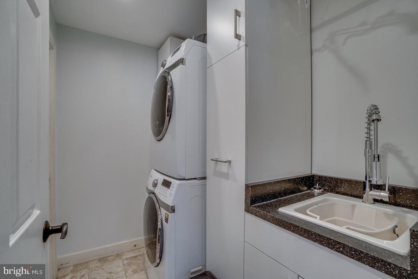
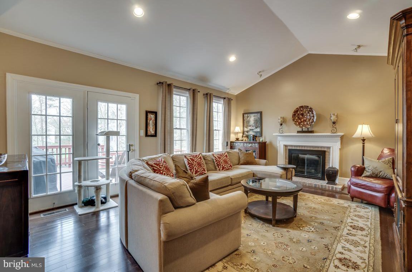
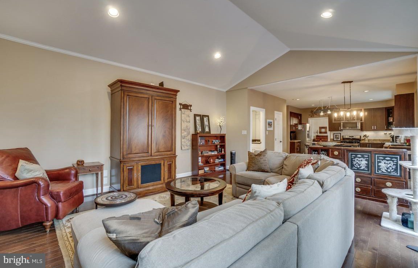
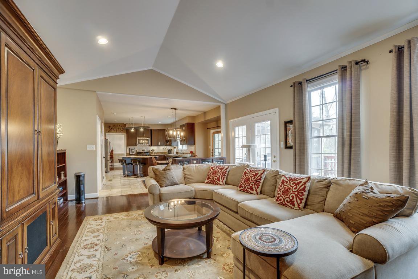
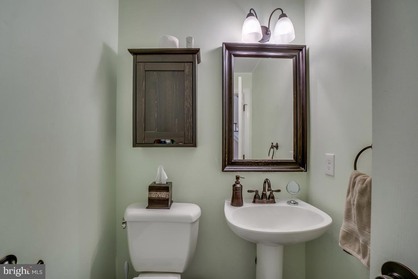
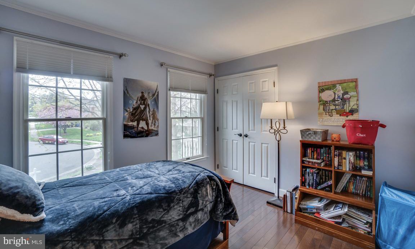
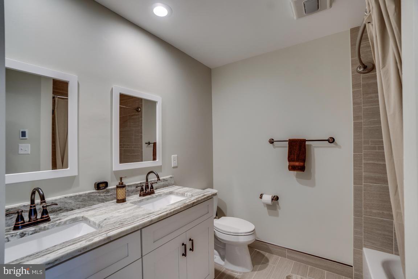
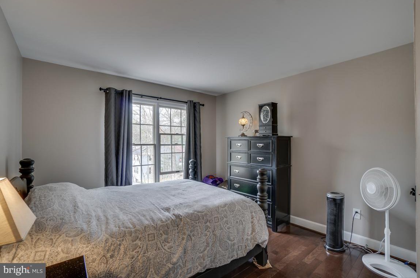
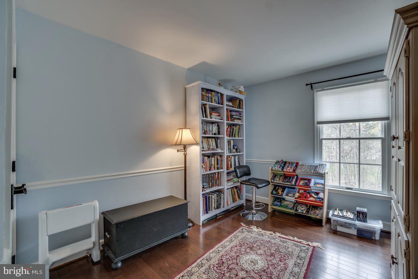
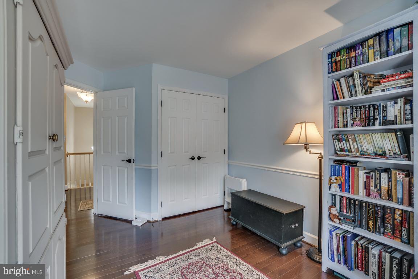
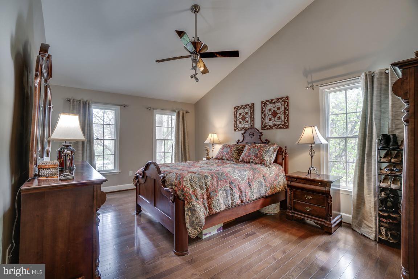
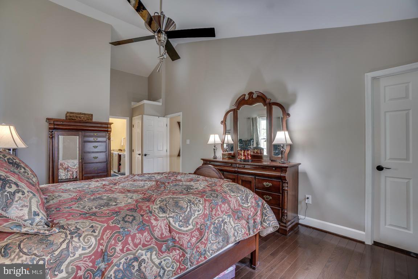
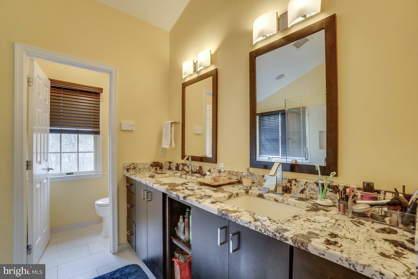
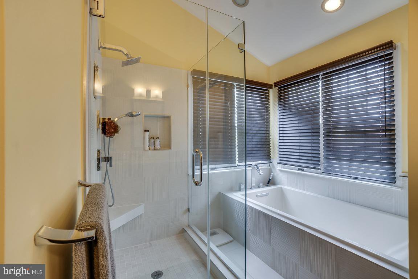
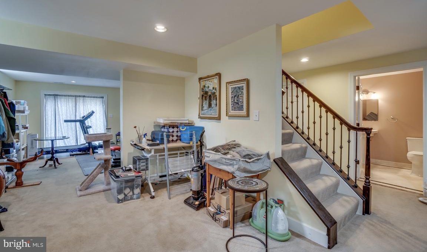
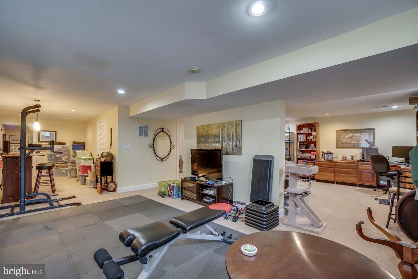
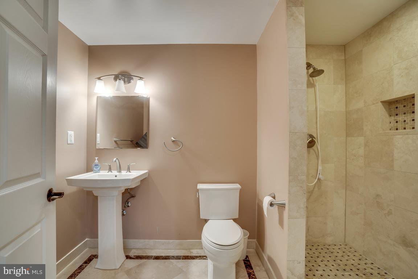
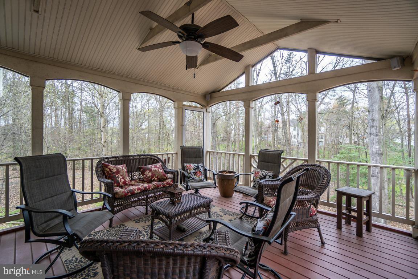
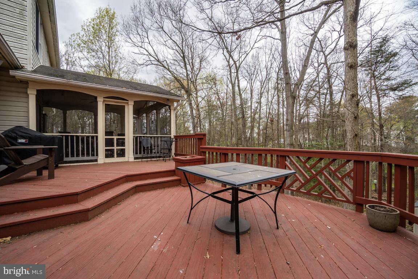
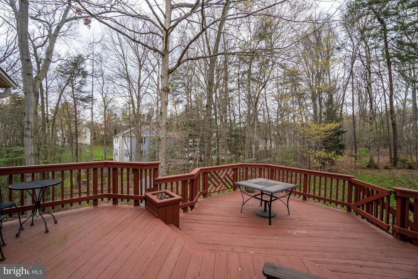
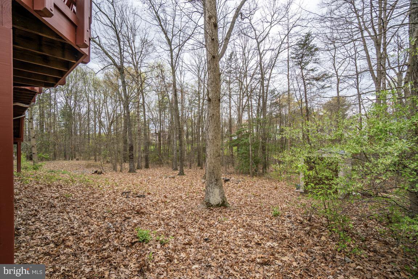
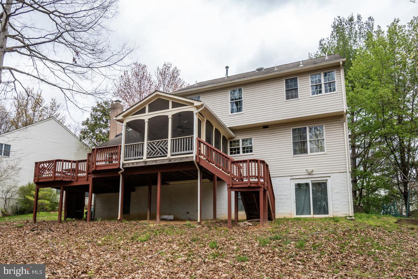
/u.realgeeks.media/bailey-team/image-2018-11-07.png)