9107 Dara Lane, Great Falls, VA 22066
- $1,860,000
- 4
- BD
- 8
- BA
- 6,263
- SqFt
- Sold Price
- $1,860,000
- List Price
- $2,099,000
- Closing Date
- Sep 14, 2020
- Days on Market
- 155
- Status
- CLOSED
- MLS#
- VAFX1117244
- Bedrooms
- 4
- Bathrooms
- 8
- Full Baths
- 6
- Half Baths
- 2
- Living Area
- 6,263
- Lot Size (Acres)
- 1.73
- Style
- Colonial
- Year Built
- 2007
- County
- Fairfax
- School District
- Fairfax County Public Schools
Property Description
Welcome home to this beautiful estate in desirable Great Falls. A two-story foyer with a double staircase leads to the Master Suite and 3 additional large en-suite bedrooms. A luxury gourmet chef's kitchen equipped with Wolf/SubZero and Fisher & Paykal appliances, rich granite counter space for additional seating and food preparation. An extra-wide butlers pantry can host all your beverage cravings and serving requests. The two-story family room is a retreat from the world with a gas fireplace and stone surround. An office-den complete with its own full bath can also be used as the main level bedroom. At the upper level, you will find the master suite with a gas fireplace, expansive walk-in closets, and a master bathe with separate matching vanities. The three spacious bedrooms each have their own bathrooms. The finished lower level recreation room is equipped with a bar and counter space, a gas fireplace and a full bath. The recreation level has an unfinished storage space and can support an additional room for future use. As you walk from the main house to the garage via a covered stone portico, you have access to your 5 car garage. Unfinished upper-level space above the garage can be outfitted as an In-Law Suite. This estate showcases a wonderful floor plan flow and its Great Falls location allows for easy commutes as its minutes from Leesburg Pike to Tysons and Route 495 or Dulles Toll Road and Route 66.
Additional Information
- Subdivision
- Marquette
- Taxes
- $29487
- Interior Features
- Bar, Breakfast Area, Butlers Pantry, Carpet, Chair Railings, Combination Kitchen/Dining, Crown Moldings, Curved Staircase, Dining Area, Double/Dual Staircase, Family Room Off Kitchen, Floor Plan - Open, Formal/Separate Dining Room, Kitchen - Eat-In, Kitchen - Gourmet, Kitchen - Island, Primary Bath(s), Recessed Lighting, Soaking Tub, Stall Shower, Tub Shower, Upgraded Countertops, Walk-in Closet(s), Wet/Dry Bar, Window Treatments, Wood Floors
- School District
- Fairfax County Public Schools
- Elementary School
- Colvin Run
- Middle School
- Cooper
- High School
- Langley
- Fireplaces
- 4
- Fireplace Description
- Mantel(s)
- Flooring
- Hardwood, Carpet
- Garage
- Yes
- Garage Spaces
- 5
- Heating
- Central
- Heating Fuel
- Natural Gas
- Cooling
- Central A/C
- Roof
- Architectural Shingle
- Water
- Public
- Sewer
- Public Septic
- Room Level
- Primary Bathroom: Upper 1, Primary Bedroom: Upper 1, Bedroom 2: Upper 1, Bathroom 2: Upper 1, Bedroom 3: Upper 1, Bathroom 3: Upper 1, Bedroom 4: Upper 1
- Basement
- Yes
Mortgage Calculator
Listing courtesy of Keller Williams Chantilly Ventures, LLC. Contact: 5712350129
Selling Office: .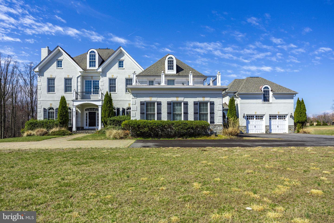

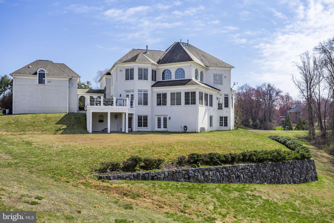
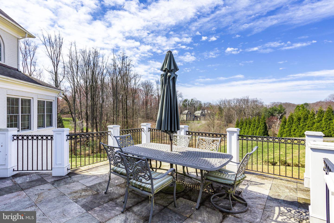
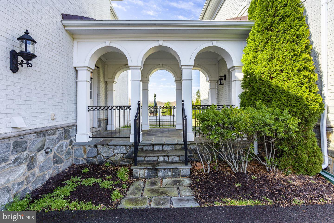

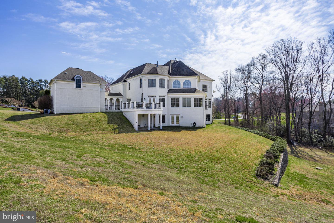
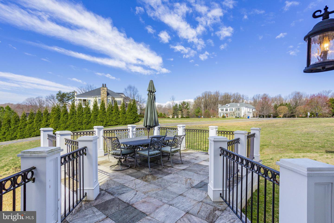

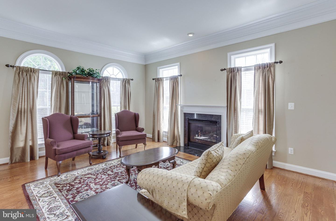
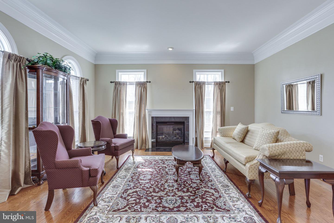
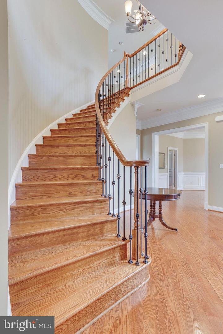
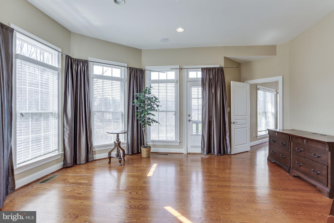
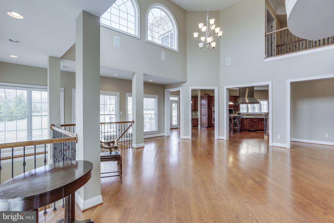

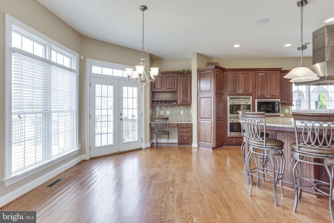
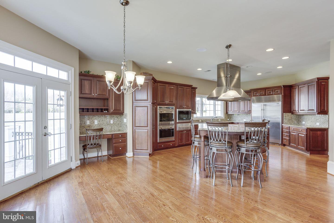


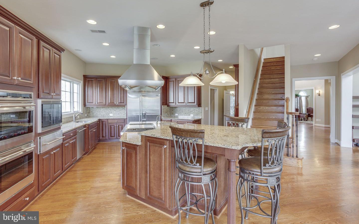
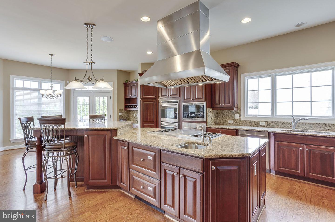
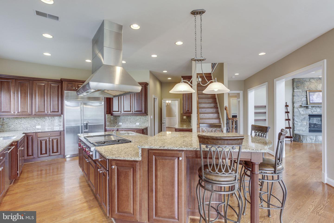
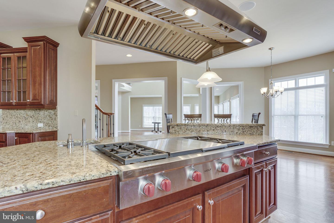
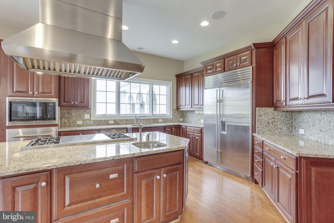
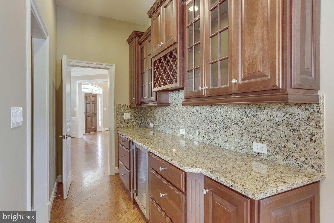
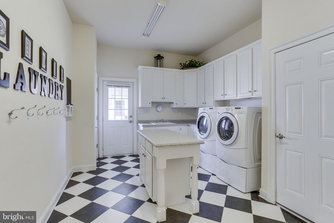
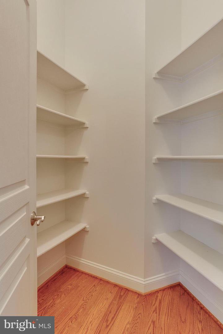

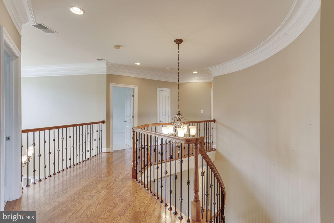
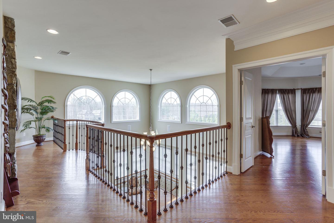
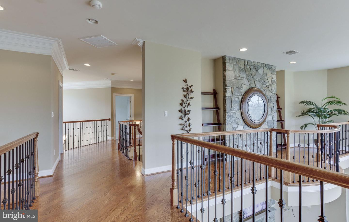
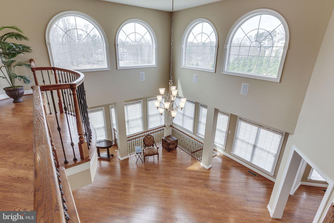
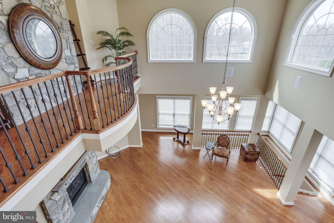
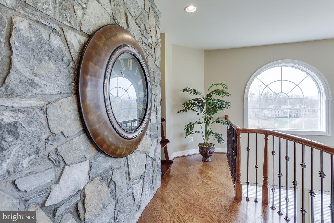




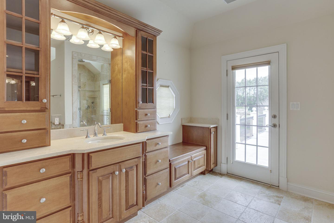

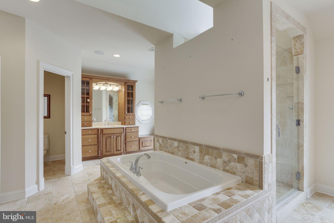
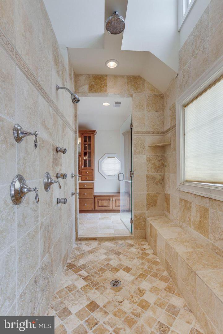
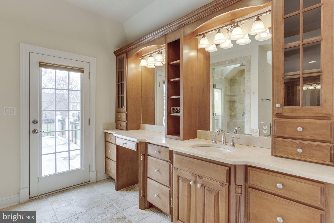
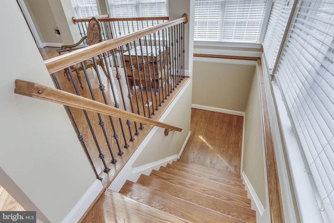
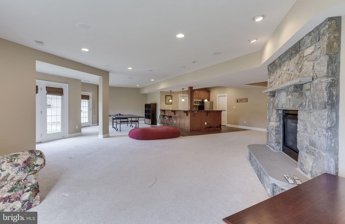

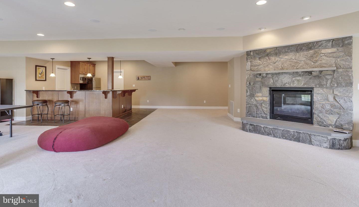
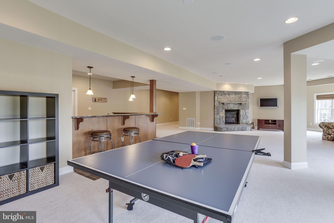
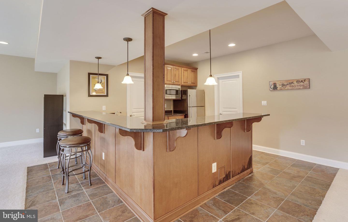
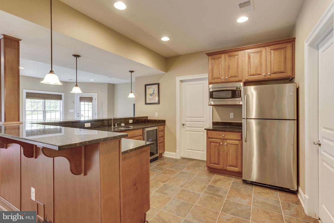

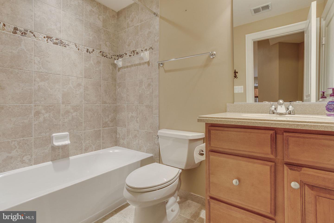
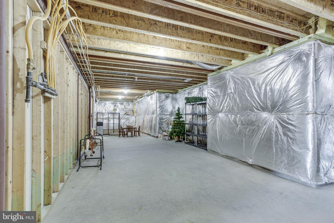
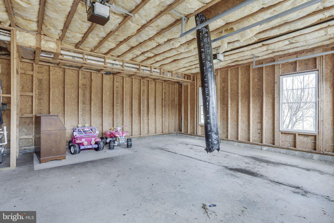
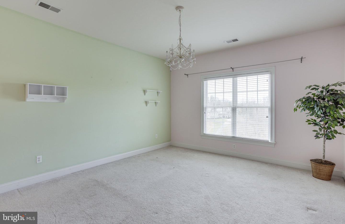
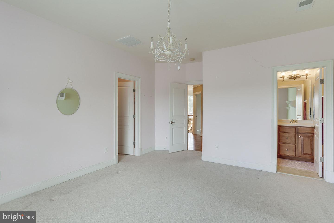


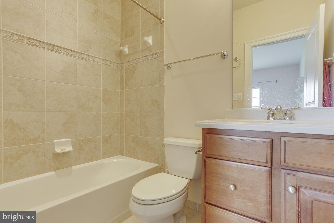
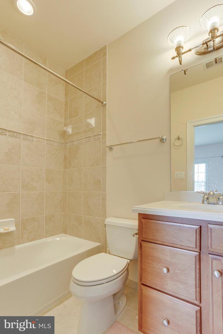



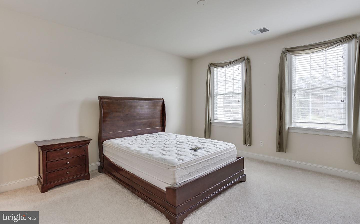
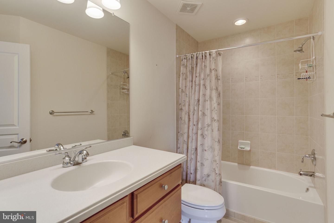
/u.realgeeks.media/bailey-team/image-2018-11-07.png)