3820 Lightfoot Street Unit #121, Chantilly, VA 20151
- $300,000
- 3
- BD
- 2
- BA
- 1,233
- SqFt
- Sold Price
- $300,000
- List Price
- $310,000
- Closing Date
- Aug 03, 2020
- Days on Market
- 89
- Status
- CLOSED
- MLS#
- VAFX1115508
- Bedrooms
- 3
- Bathrooms
- 2
- Full Baths
- 2
- Living Area
- 1,233
- Style
- Traditional
- Year Built
- 2005
- County
- Fairfax
- School District
- Fairfax County Public Schools
Property Description
Drastic Price Reduction!! Where else can you find a 3 bedroom, 2 bath condo with 2 reserved, covered parking spaces in such a super location - perfect for commuting and shopping. Hop on Centreville Rd. or Rts. 50, 28, or 66 - all just minute away! Beautiful condition - Hardwood Floors in common areas. Gas Fireplace in Living Room and door from Living Room to cute patio. Kitchen has double door Refrigerator (11/14), Gas Range (11/18) and Bosch Dishwasher (12/16) . Dual purpose Hot Water Heater (11/17) means low utility bills! 2 Reserved Parking Spaces on 1st level! Extra storage in Store Room #1 by mailboxes. Don't let this one slip away and don't miss the virtual tour and Matterport!
Additional Information
- Subdivision
- Chantilly Park
- Building Name
- Chantilly Park Condos
- Taxes
- $3175
- Condo Fee
- $532
- Interior Features
- Carpet, Ceiling Fan(s), Entry Level Bedroom, Floor Plan - Traditional, Primary Bath(s), Pantry, Walk-in Closet(s), Window Treatments, Wood Floors
- Amenities
- Common Grounds, Elevator, Gated Community, Meeting Room, Party Room, Pool - Outdoor, Storage Bin, Tot Lots/Playground
- School District
- Fairfax County Public Schools
- Elementary School
- Lees Corner
- Middle School
- Franklin
- High School
- Chantilly
- Fireplaces
- 1
- Fireplace Description
- Gas/Propane, Mantel(s)
- Garage
- Yes
- Garage Spaces
- 2
- Community Amenities
- Common Grounds, Elevator, Gated Community, Meeting Room, Party Room, Pool - Outdoor, Storage Bin, Tot Lots/Playground
- Heating
- Central, Forced Air, Heat Pump(s), Hot Water
- Heating Fuel
- Electric, Natural Gas
- Cooling
- Ceiling Fan(s), Central A/C
- Utilities
- Electric Available, Natural Gas Available, Sewer Available, Water Available
- Water
- Public
- Sewer
- Public Sewer
- Room Level
- Living Room: Main, Dining Room: Main, Kitchen: Main, Primary Bedroom: Main, Bedroom 3: Main, Bedroom 2: Main
Mortgage Calculator
Listing courtesy of Weichert, REALTORS. Contact: (703) 850-4771
Selling Office: .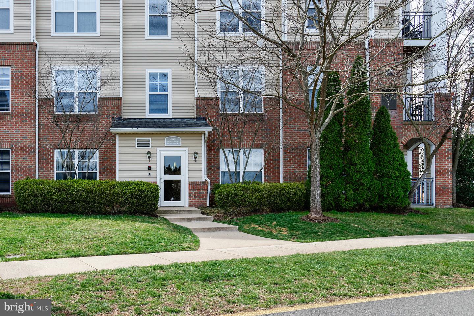
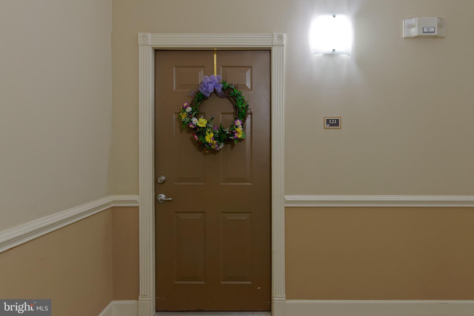
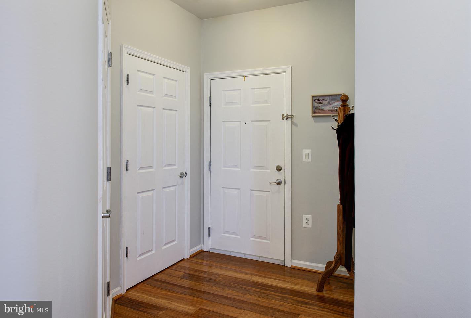
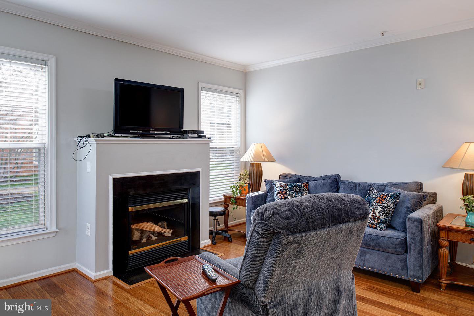
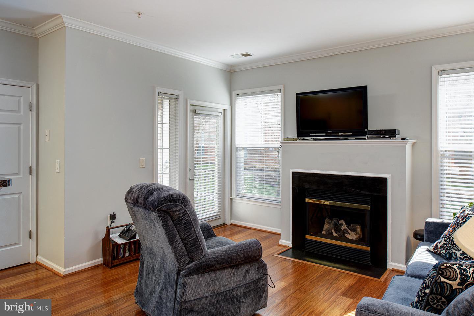
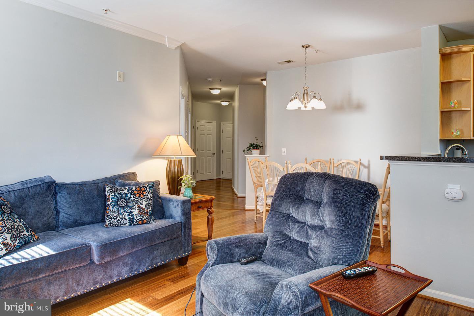
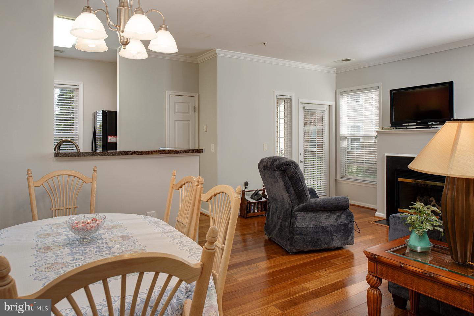
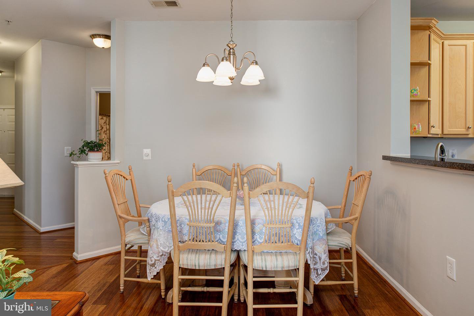
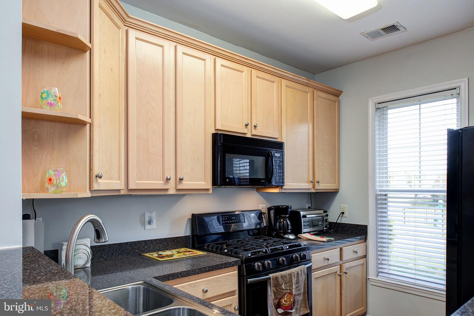
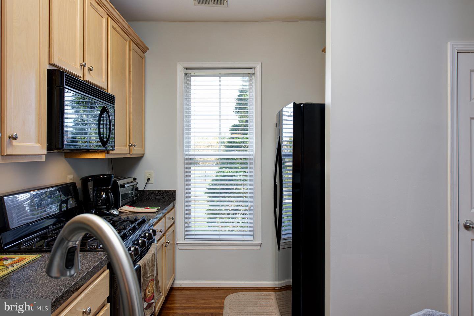
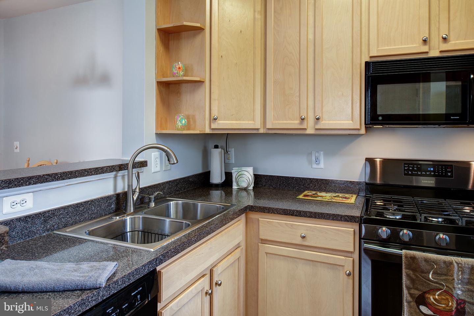
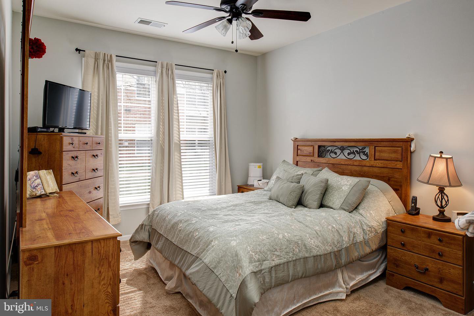
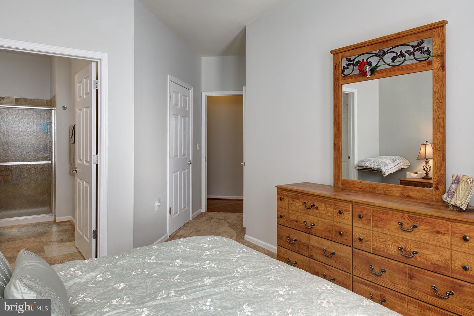
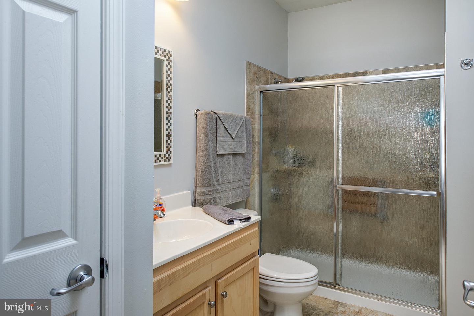
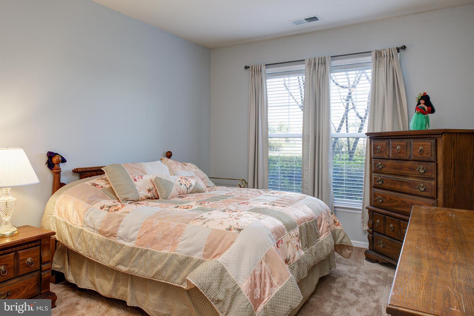
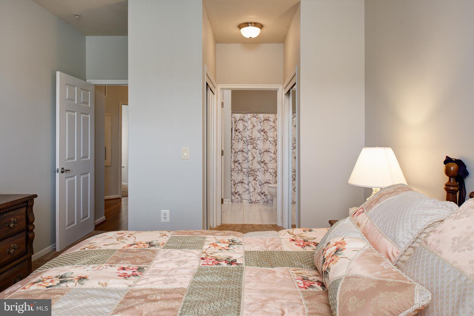
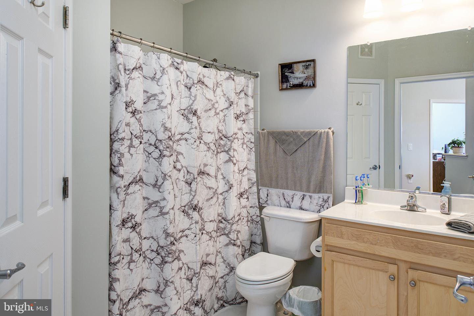
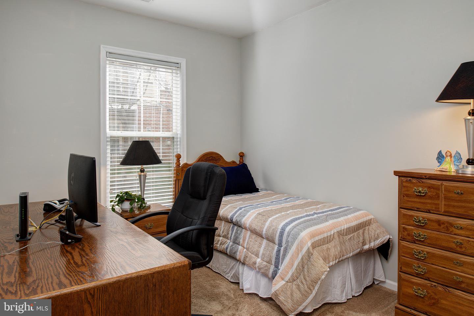
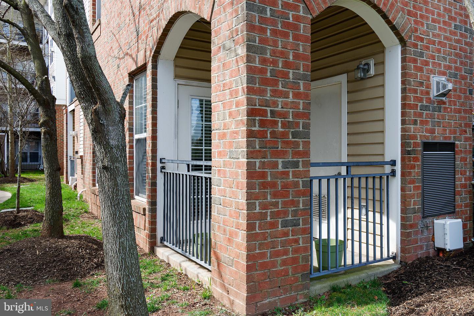
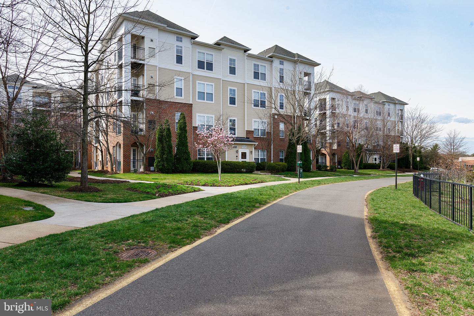
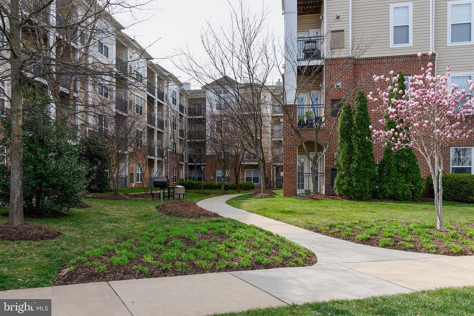
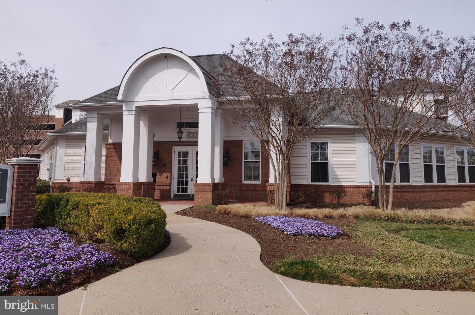
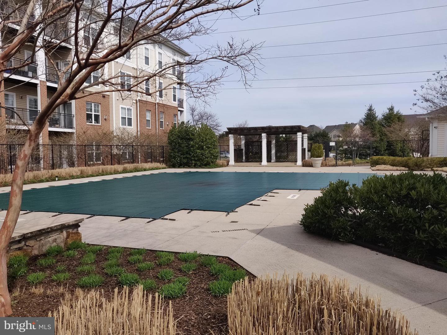
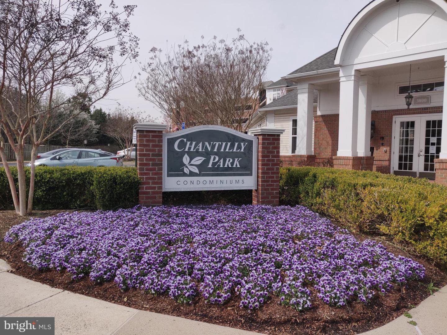
/u.realgeeks.media/bailey-team/image-2018-11-07.png)