12815 Shadow Oak Lane, Fairfax, VA 22033
- $1,040,000
- 4
- BD
- 5
- BA
- 3,610
- SqFt
- Sold Price
- $1,040,000
- List Price
- $1,050,000
- Closing Date
- Mar 04, 2020
- Days on Market
- 12
- Status
- CLOSED
- MLS#
- VAFX1103832
- Bedrooms
- 4
- Bathrooms
- 5
- Full Baths
- 4
- Half Baths
- 1
- Living Area
- 3,610
- Lot Size (Acres)
- 0.26
- Style
- Colonial
- Year Built
- 1993
- County
- Fairfax
- School District
- Fairfax County Public Schools
Property Description
Fairfax County's Premier Community. Small enclave of homes adjacent to Navy Elementary and Fair Oaks Hospital. Convenient located less than 4 miles to Fair Oak Mall, Fair Lakes Shopping and Route 66. Community Offers Private Pool, Tennis Courts, Club House, Jogging Trials and Lakes. Elegant Brick Front Colonial with Private Backyard with Screen Porch and Deck. Over-sized 2-3 Car Garage. Recent Renovations Included: Update Kitchen Appliances, Kitchen Cabinets, Upgraded Flooring Through First Floor. Master Bathroom Total Renovation with Separate Soaking Tub and Shower. Massive Master Bedroom Walk-In Closet. Updated HVAC. See Full 360 Tour Link.
Additional Information
- Subdivision
- Century Oak
- Taxes
- $10043
- HOA Fee
- $131
- HOA Frequency
- Monthly
- Interior Features
- Breakfast Area, Built-Ins, Carpet, Ceiling Fan(s), Chair Railings, Crown Moldings, Curved Staircase, Dining Area, Double/Dual Staircase, Family Room Off Kitchen, Floor Plan - Open, Formal/Separate Dining Room, Kitchen - Country, Kitchen - Eat-In, Kitchen - Gourmet, Kitchen - Island, Kitchen - Table Space, Primary Bath(s), Recessed Lighting, Soaking Tub, Walk-in Closet(s), WhirlPool/HotTub, Window Treatments, Wood Floors
- Amenities
- Bike Trail, Club House, Common Grounds, Community Center, Jog/Walk Path, Lake, Party Room, Pool - Outdoor, Swimming Pool, Tennis Courts
- School District
- Fairfax County Public Schools
- Elementary School
- Navy
- Middle School
- Franklin
- High School
- Oakton
- Fireplaces
- 1
- Fireplace Description
- Fireplace - Glass Doors, Wood
- Flooring
- Hardwood, Carpet, Marble
- Garage
- Yes
- Garage Spaces
- 2
- Exterior Features
- Bump-outs, Exterior Lighting, Lawn Sprinkler, Underground Lawn Sprinkler
- Community Amenities
- Bike Trail, Club House, Common Grounds, Community Center, Jog/Walk Path, Lake, Party Room, Pool - Outdoor, Swimming Pool, Tennis Courts
- Heating
- Forced Air, Heat Pump(s), Hot Water, Zoned
- Heating Fuel
- Natural Gas, Electric
- Cooling
- Central A/C, Heat Pump(s), Zoned
- Roof
- Architectural Shingle
- Utilities
- Cable TV, Fiber Optics Available, Under Ground, Natural Gas Available
- Water
- Public
- Sewer
- Public Sewer
- Room Level
- Exercise Room: Lower 1, Recreation Room: Lower 1, Recreation Room: Lower 1, Storage Room: Lower 1, Bedroom 2: Upper 1, Bedroom 4: Upper 1, Living Room: Main, Primary Bedroom: Upper 1, Bedroom 3: Upper 1, Sitting Room: Upper 1, Dining Room: Main, Kitchen: Main, Breakfast Room: Main, Family Room: Main, Screened Porch: Main, Office: Main, Workshop: Main, Maid/Guest Quarters: Lower 1
- Basement
- Yes
Mortgage Calculator
Listing courtesy of VirginiaMLS.com Realty. Contact: 703-691-7878
Selling Office: .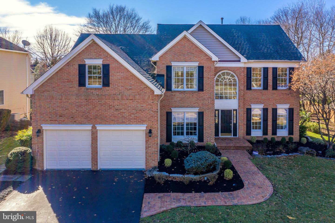
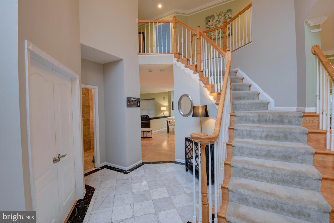
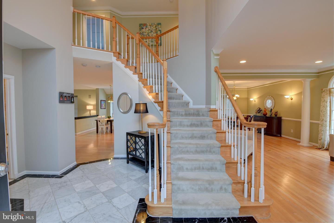
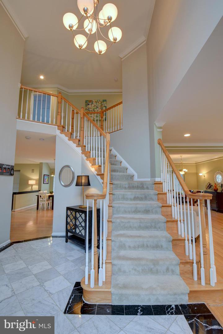
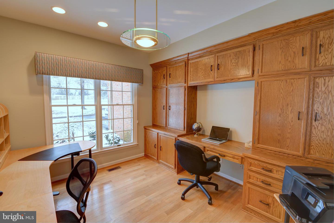
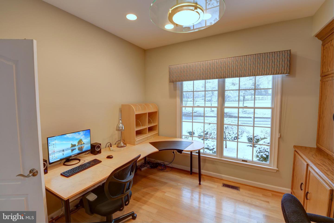
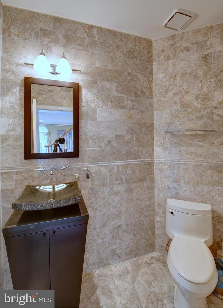
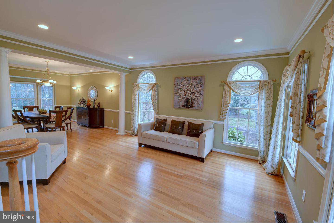
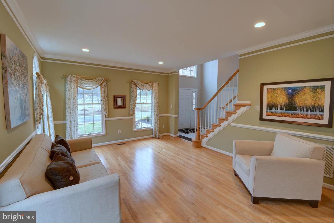
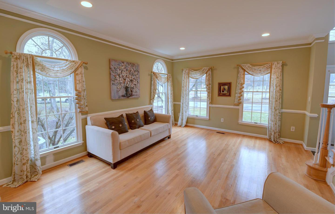
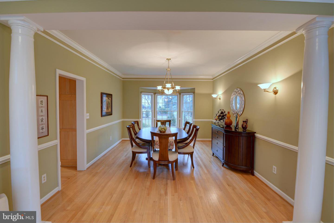
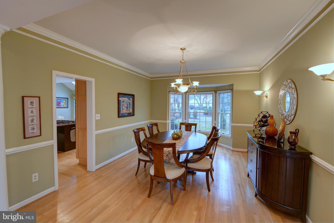
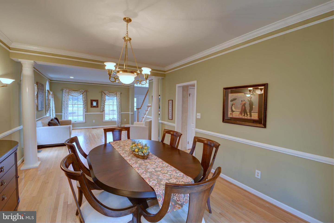
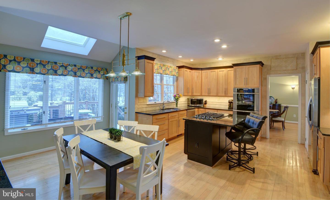
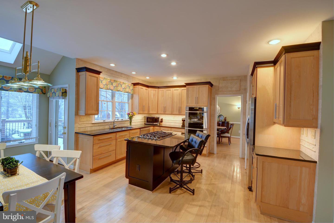
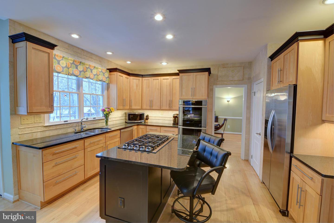
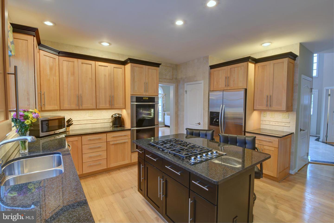
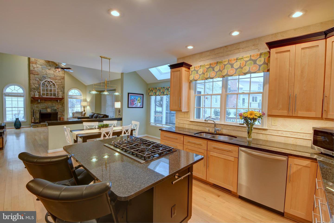
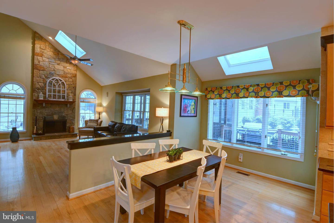
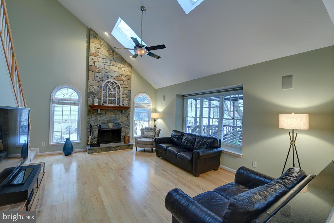
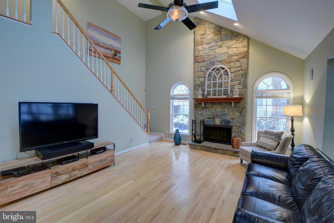
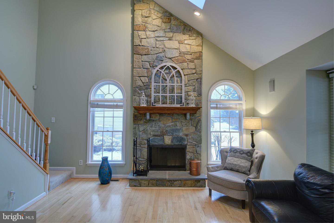
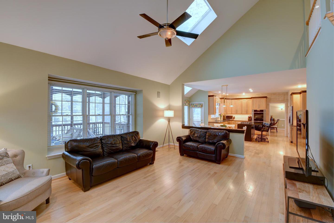
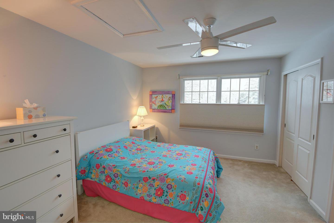
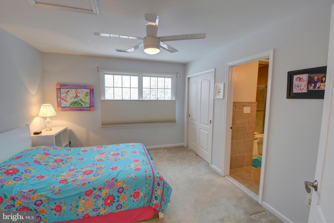
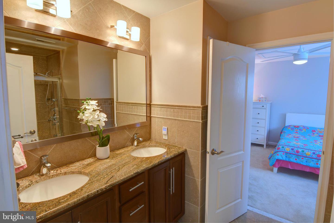
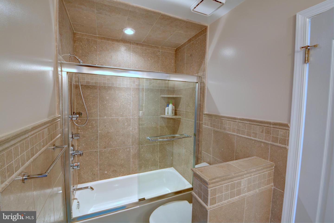
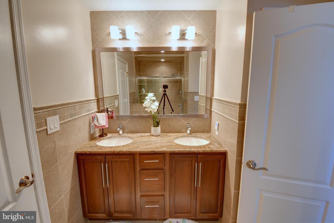
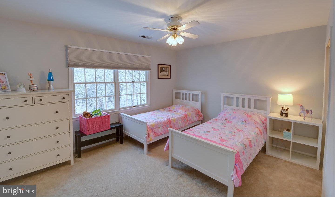
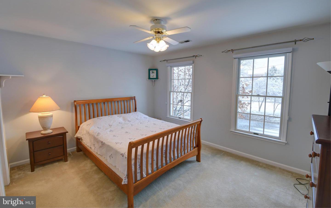
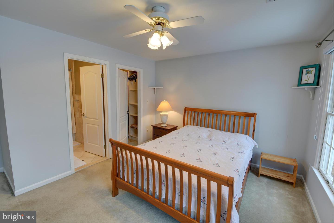

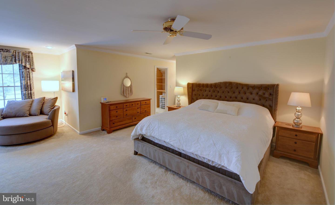
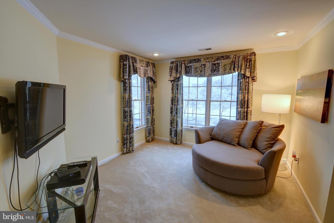
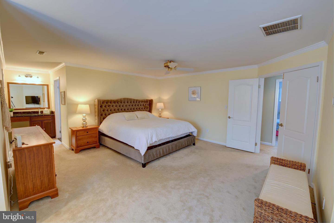
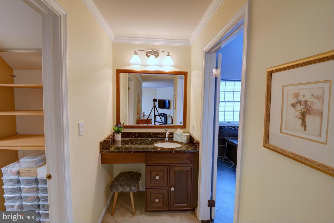
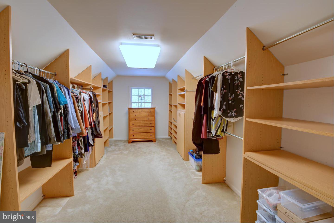
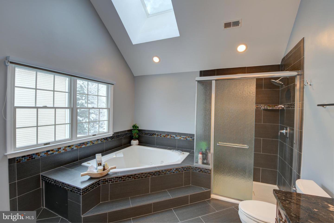
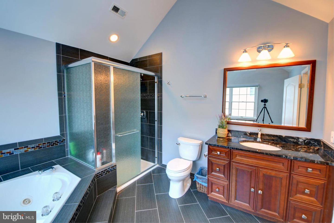
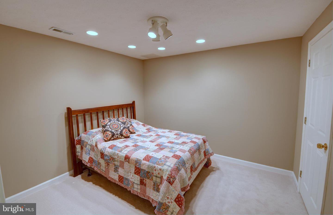
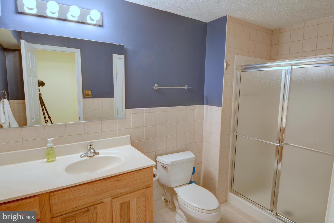
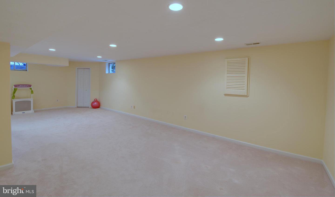
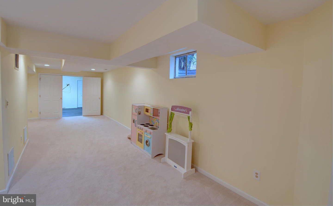
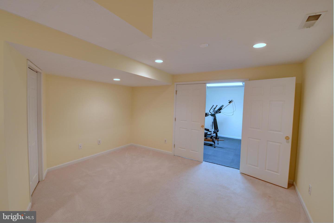
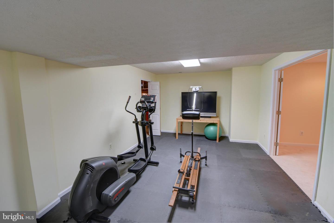
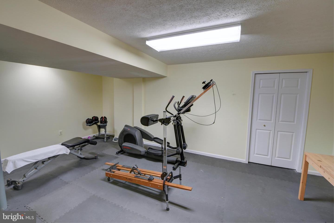
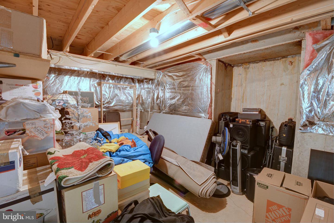
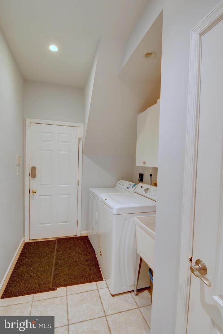
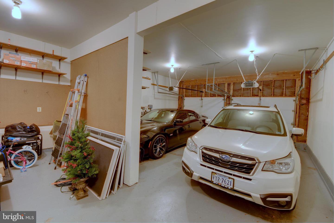
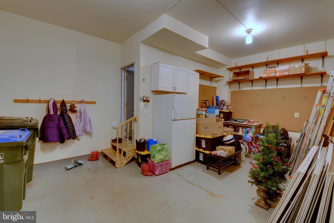
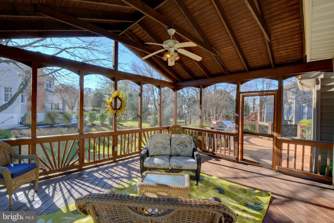
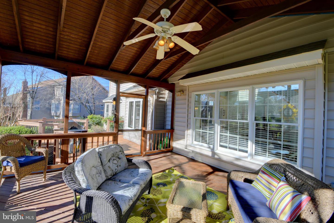
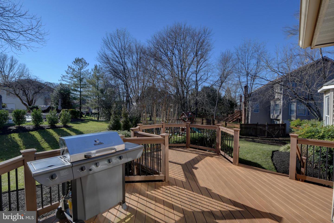
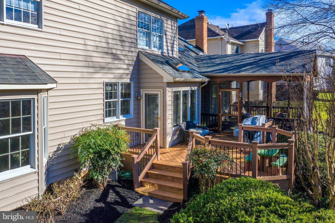
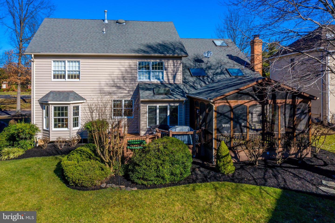
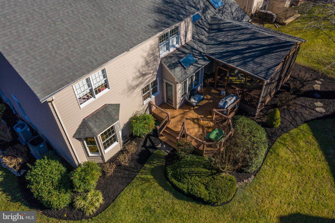
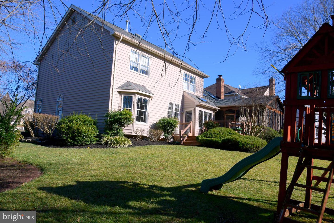
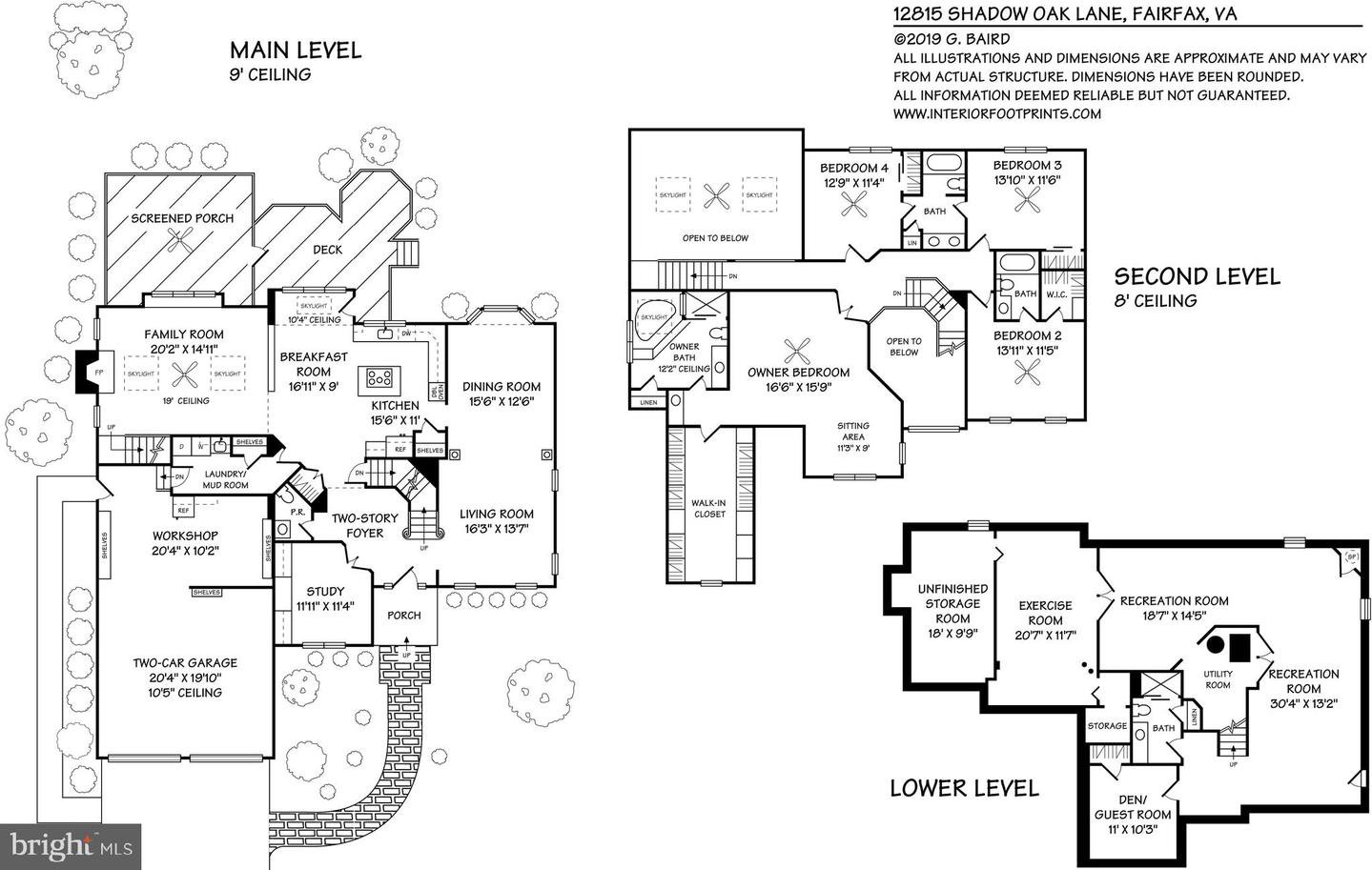
/u.realgeeks.media/bailey-team/image-2018-11-07.png)