5406 Cheshire Meadows Way, Fairfax, VA 22032
- $460,000
- 3
- BD
- 4
- BA
- 1,540
- SqFt
- Sold Price
- $460,000
- List Price
- $445,000
- Closing Date
- Jan 10, 2020
- Days on Market
- 5
- Status
- CLOSED
- MLS#
- VAFX1102260
- Bedrooms
- 3
- Bathrooms
- 4
- Full Baths
- 2
- Half Baths
- 2
- Living Area
- 1,540
- Lot Size (Acres)
- 0.04
- Style
- Colonial
- Year Built
- 1979
- County
- Fairfax
- School District
- Fairfax County Public Schools
Property Description
Looking for the Best of Burke? This beautiful 3 bedroom 2.55 bath brick townhouse is located across from Burke VRE station on a quiet cul de sac. The large welcoming foyer provides a spacious walk-in coat closet and convenient half bath. A newly renovated kitchen serves up smiles with stainless steel appliances, gorgeous counters and a separate eating area. You will enjoy the invitingly open concept Living/ Dining Rooms with access to your deck in your fully fenced backyard. Upstairs there are three total bedrooms with a full bath and a master bedroom where dreams begin with 2 spacious closets & a private master bathroom. Unwind & enjoy a warm wood fire by the brick fireplace in your lower level Den, a perfect way to unwind. There is also another renovated half bath and plenty of storage area in the laundry room. Not only do you have 2 assigned parking spots, but you also have close access to Fairfax County Parkway, Roberts Rd to GMU, and other local bus lines.
Additional Information
- Subdivision
- Woodlynne Community
- Taxes
- $4873
- HOA Fee
- $127
- HOA Frequency
- Monthly
- Interior Features
- Ceiling Fan(s), Breakfast Area, Carpet, Chair Railings, Combination Dining/Living, Crown Moldings, Dining Area, Kitchen - Eat-In, Pantry, Recessed Lighting, Tub Shower, Window Treatments, Wood Floors
- Amenities
- Jog/Walk Path, Bike Trail, Pool - Outdoor, Tennis Courts, Tot Lots/Playground
- School District
- Fairfax County Public Schools
- Elementary School
- Bonnie Brae
- Middle School
- Robinson Secondary School
- High School
- Robinson Secondary School
- Fireplaces
- 1
- Fireplace Description
- Brick, Wood, Screen
- Flooring
- Carpet, Ceramic Tile, Hardwood
- Exterior Features
- Satellite Dish
- Community Amenities
- Jog/Walk Path, Bike Trail, Pool - Outdoor, Tennis Courts, Tot Lots/Playground
- View
- Trees/Woods
- Heating
- Forced Air
- Heating Fuel
- Electric
- Cooling
- Central A/C, Ceiling Fan(s)
- Roof
- Asphalt
- Water
- Public
- Sewer
- Public Sewer
- Room Level
- Primary Bathroom: Upper 1, Foyer: Main, Kitchen: Main, Laundry: Lower 1, Bedroom 2: Upper 1, Living Room: Main, Dining Room: Main, Den: Lower 1, Primary Bedroom: Upper 1, Bedroom 3: Upper 1, Half Bath: Lower 1
- Basement
- Yes
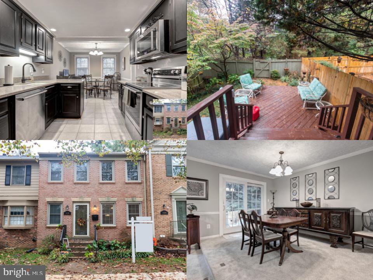
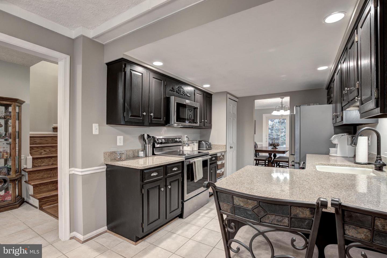
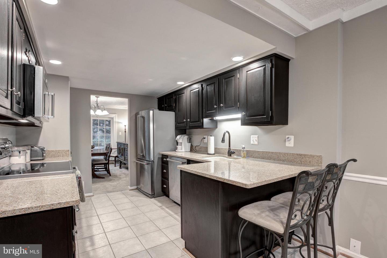
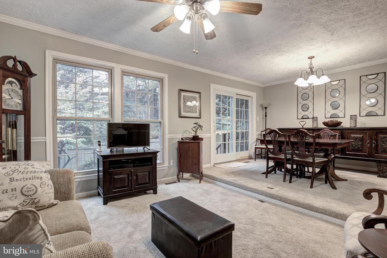
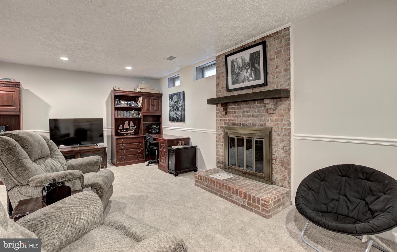
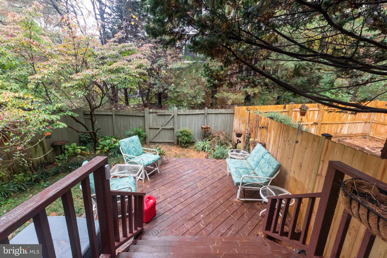
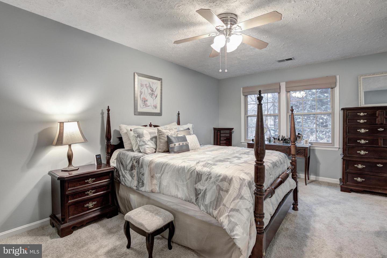
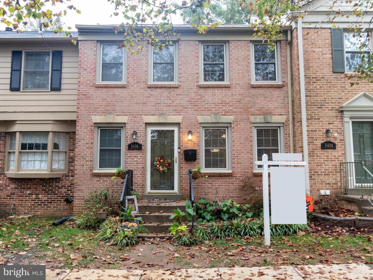
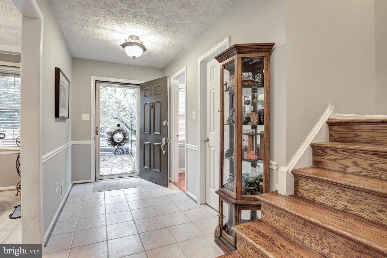
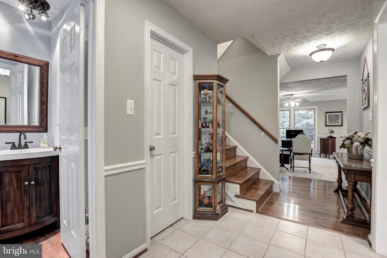
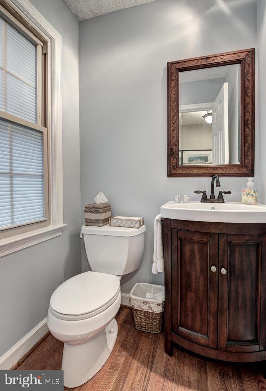
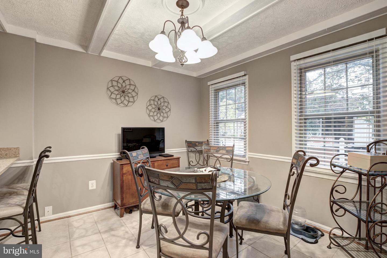
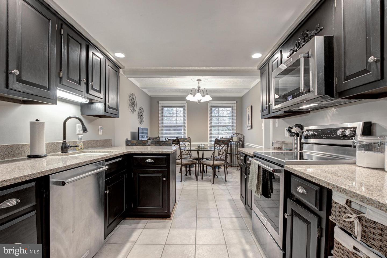
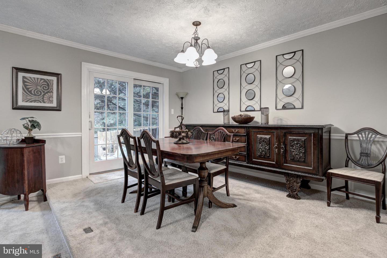
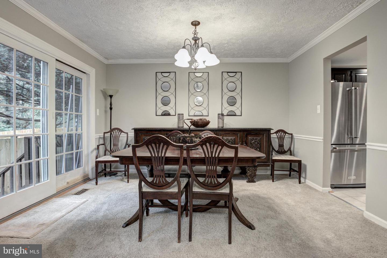
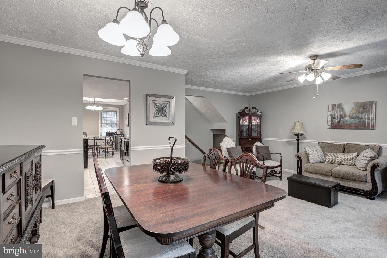
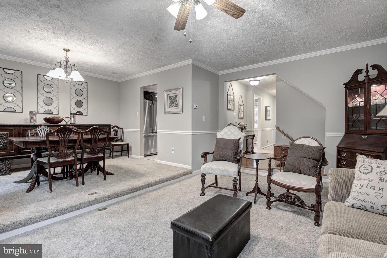
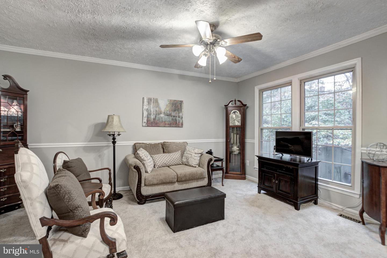
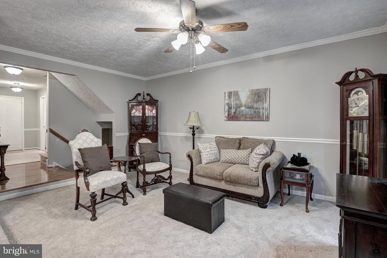
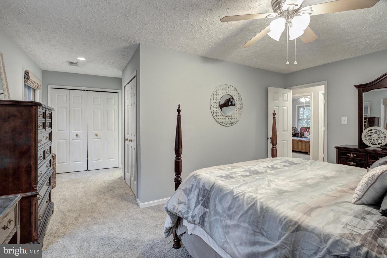
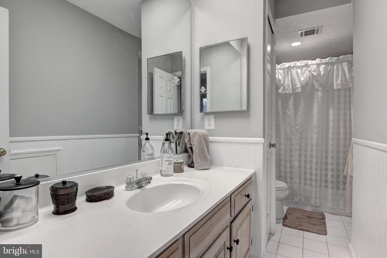
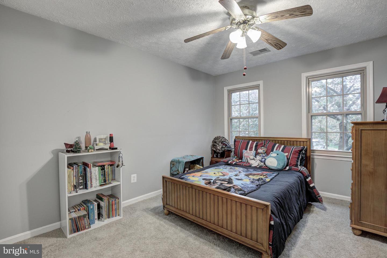
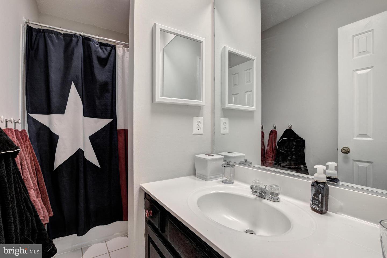
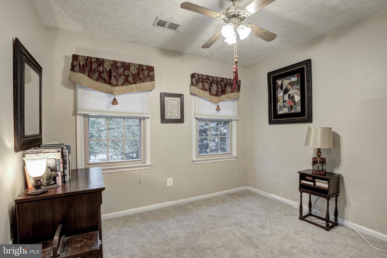
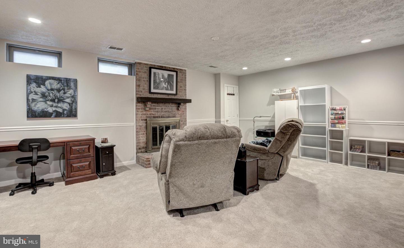
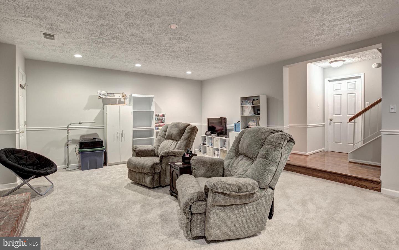
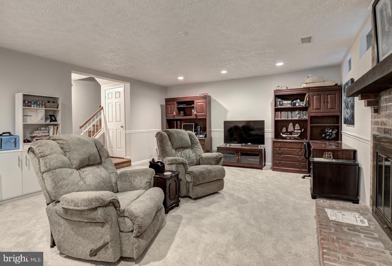
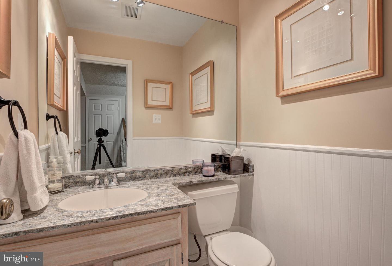
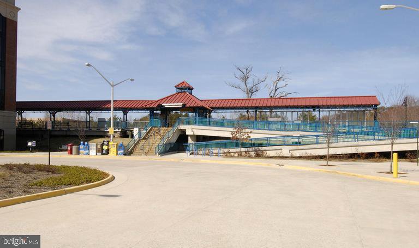
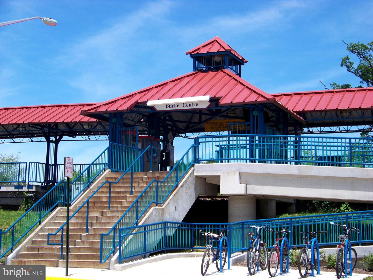
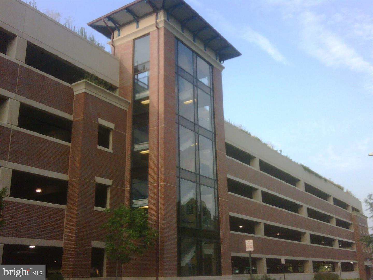
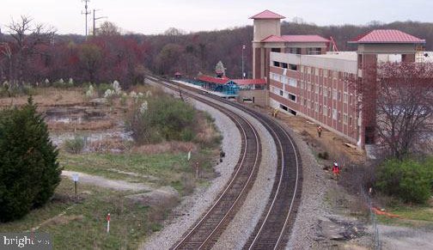
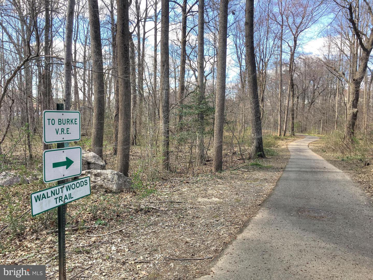
/u.realgeeks.media/bailey-team/image-2018-11-07.png)