4103 Dawn Valley Court Unit #68A, Chantilly, VA 20151
- $332,000
- 3
- BD
- 3
- BA
- 1,304
- SqFt
- Sold Price
- $332,000
- List Price
- $339,900
- Closing Date
- Jan 29, 2020
- Days on Market
- 28
- Status
- CLOSED
- MLS#
- VAFX1101026
- Bedrooms
- 3
- Bathrooms
- 3
- Full Baths
- 2
- Half Baths
- 1
- Living Area
- 1,304
- Style
- Colonial
- Year Built
- 1984
- County
- Fairfax
- School District
- Fairfax County Public Schools
Property Description
Must see inside! Spacious and bright end unit 2-story townhouse-style condo in a quiet but conveniently located community close to Rt 50 and Rt 28. Lovely open main level is the 2nd floor of the building, with newer hardwood floor and lots of natural light. Features thoughtfully upgraded kitchen with bay window, granite countertops, stainless appliances (brand new stainless dishwasher) and 42 cabinets. All bathrooms have been updated with stylish new amenities. 3rd level has a large master bedroom and bathroom, two additional bedrooms and another upgraded bathroom. This floor provides access to the attic with plenty of space for storage and recent new insulation. The lower level provides a laundry space, with washer/ dryer and access to a private fenced patio under the deck (ground floor unit is separate and does not have access to the patio). Current owner has updated many exterior items including shutters, cornices and bay window roof. Two non-assigned parking spaces are allocated to the unit. The home is located close to parks, dining, and shopping. Community amenities include an open air pool, tennis courts, playgrounds, a dog park and a club house. Welcome home!
Additional Information
- Subdivision
- Winding Brook
- Building Name
- Winding Brook Co
- Taxes
- $3314
- Condo Fee
- $222
- Interior Features
- Attic, Breakfast Area, Carpet, Ceiling Fan(s), Combination Dining/Living, Family Room Off Kitchen, Primary Bath(s), Tub Shower, Upgraded Countertops, Window Treatments, Wood Floors
- Amenities
- Common Grounds, Pool - Outdoor, Tennis Courts
- School District
- Fairfax County Public Schools
- Elementary School
- Brookfield
- Middle School
- Franklin
- High School
- Chantilly
- Flooring
- Hardwood, Carpet, Ceramic Tile
- Exterior Features
- Outbuilding(s)
- Community Amenities
- Common Grounds, Pool - Outdoor, Tennis Courts
- View
- Street
- Heating
- Heat Pump(s)
- Heating Fuel
- Electric
- Cooling
- Heat Pump(s), Central A/C
- Roof
- Architectural Shingle
- Water
- Public
- Sewer
- Public Sewer
- Room Level
- Dining Room: Main, Kitchen: Main, Family Room: Main, Bedroom 1: Upper 1, Bedroom 2: Upper 1, Bathroom 3: Upper 1, Bathroom 1: Upper 1, Bathroom 2: Upper 1, Laundry: Lower 1
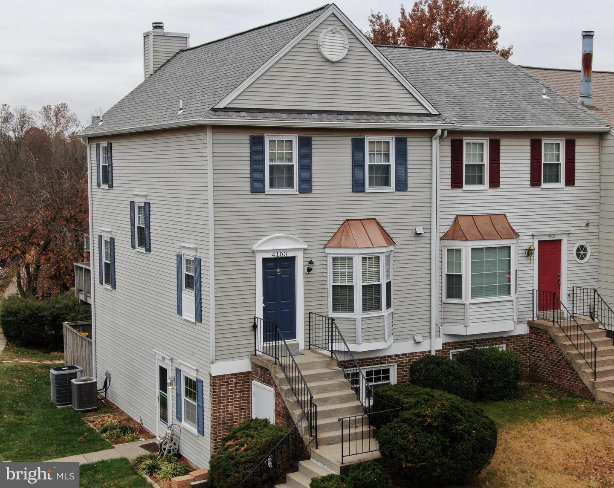


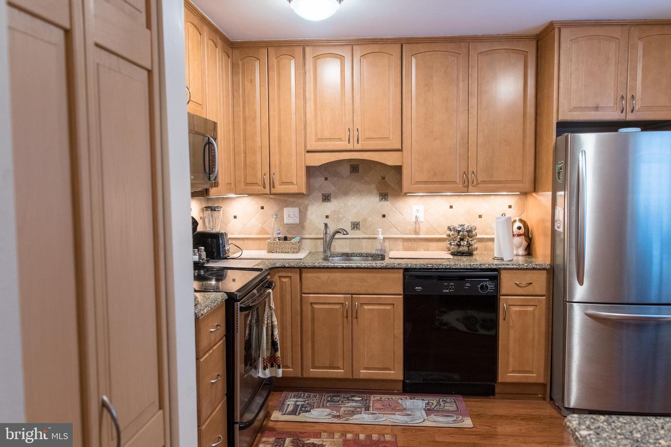
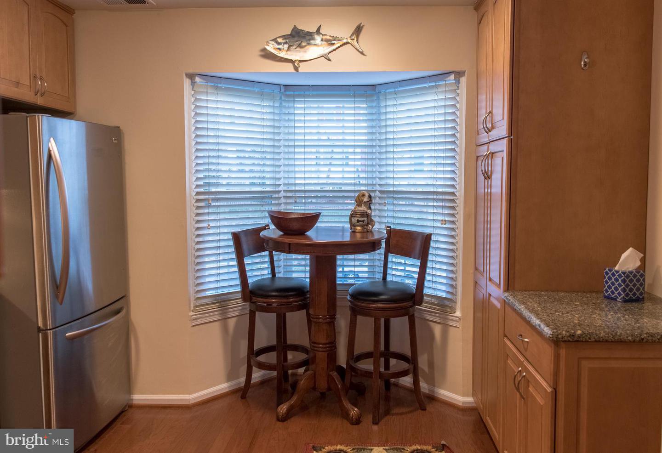







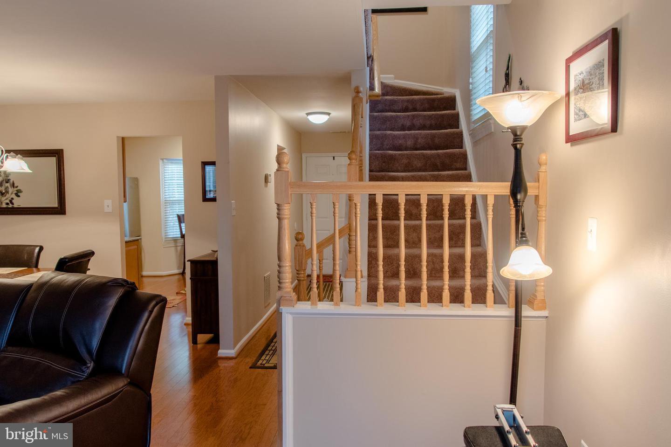
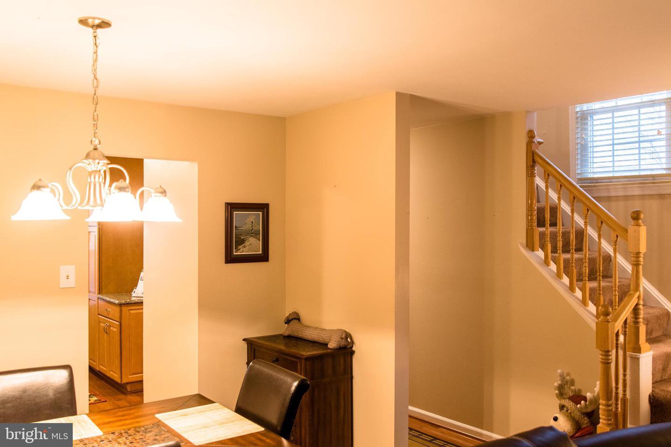

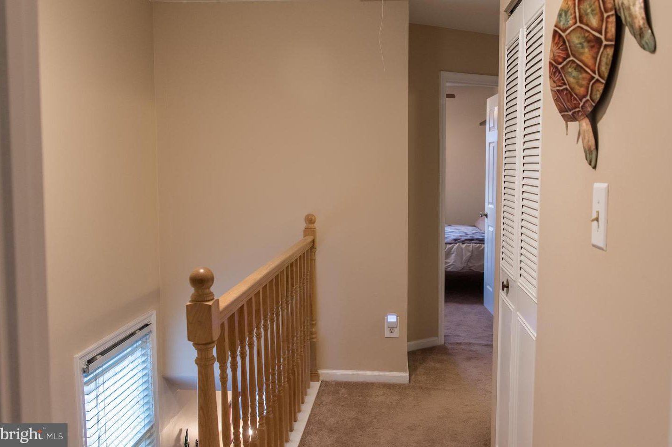



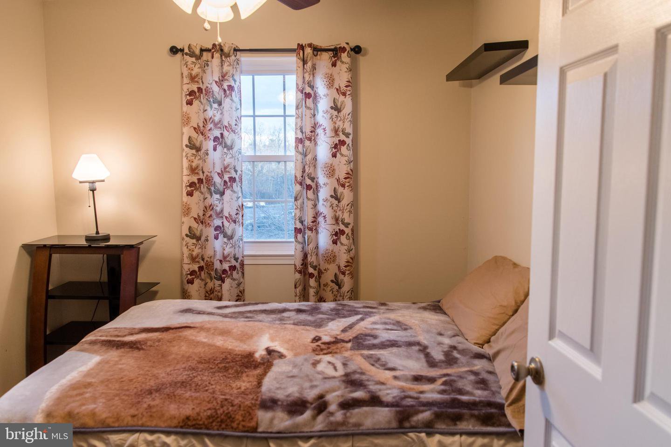
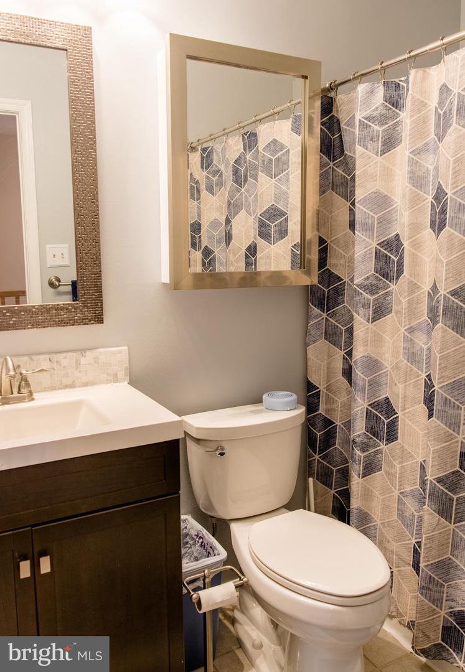

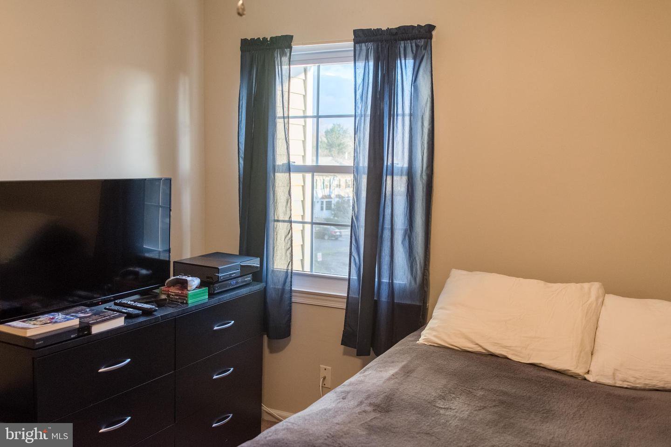

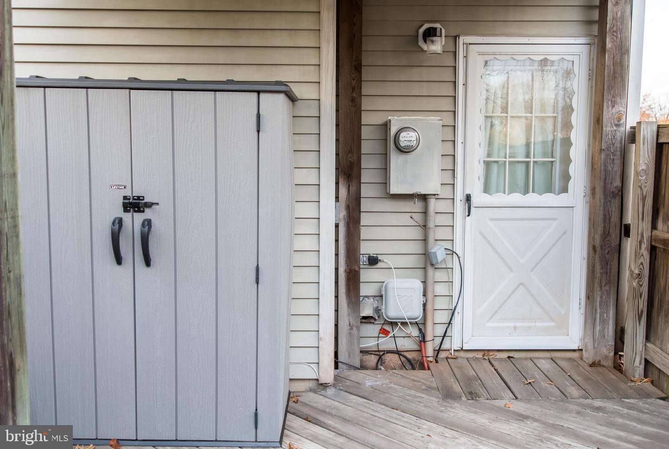
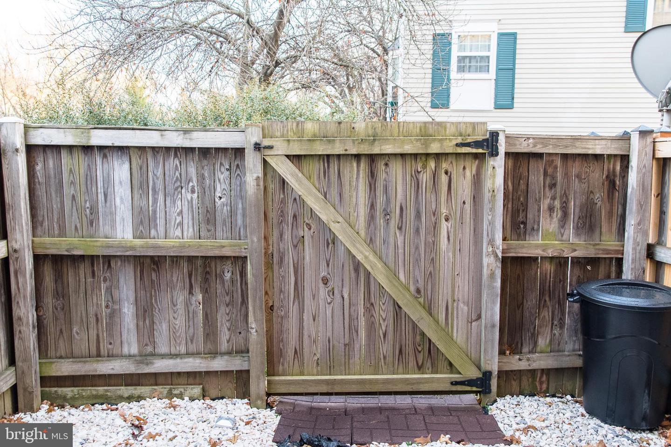
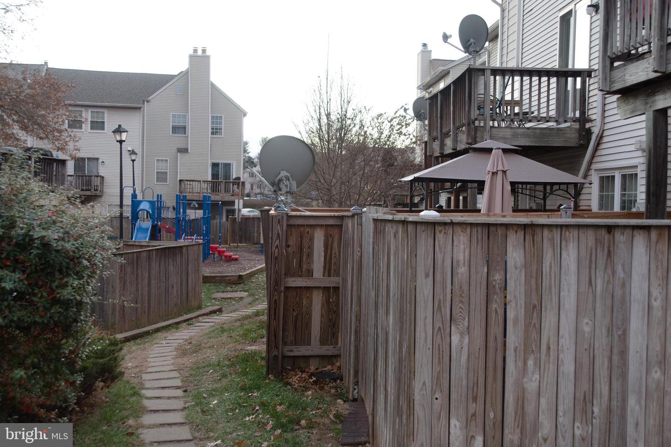
/u.realgeeks.media/bailey-team/image-2018-11-07.png)