8424 Mes Enfants Court, Warrenton, VA 20186
- $715,000
- 4
- BD
- 3
- BA
- 3,596
- SqFt
- Sold Price
- $715,000
- List Price
- $715,000
- Closing Date
- Feb 02, 2021
- Days on Market
- 45
- Status
- CLOSED
- MLS#
- VAFQ167600
- Bedrooms
- 4
- Bathrooms
- 3
- Full Baths
- 2
- Half Baths
- 1
- Living Area
- 3,596
- Lot Size (Acres)
- 14.65
- Style
- Ranch/Rambler
- Year Built
- 2002
- County
- Fauquier
- School District
- Fauquier County Public Schools
Property Description
Impeccable sprawling ranch home situated on 15 private acres! This home sits in the heart of Fauquier County, offering lovely sunsets from your front porch and overlooking rolling hills and views of the Blue Ridge Mountains. The property is partly pastoral and partly wooded, with Great Run stream gently flowing through the property. Convenient main level living, with a beautiful open floor plan and many upgrades including hardwood floors, vaulted ceilings, crown molding, chair rail, and recessed lighting. Large owner's suite features hardwood floors, walk in closet, and spa-like bathroom with walk in shower, stand alone tub, and shiplap walls. Well appointed gourmet kitchen with cooktop and double ovens, stainless steel appliances, walk in pantry, and large sunny breakfast room! Oversized family room or game room is great for entertaining!! The living room features a gas fireplace and lots of natural daylight. Three additional large bedrooms, full bathroom, powder room, and laundry room complete the main level. Upstairs is a full attic that can be finished into additional living space or kept for storage. The walk out basement offers an additional 1700 sq ft of space for future expansion! Oversized 2 car garage and circular driveway can accommodate larger vehicles. Major systems have been updated including brand new (2020) HVAC, 2 water heaters, whole house water filter, and fully encapsulated crawl space. No HOA, Comcast internet! Just minutes from downtown Warrenton, close to shopping, dining, entertainment, and major commuter routes. MUST SEE! View Tour https://vimeo.com/469070677
Additional Information
- Subdivision
- North Wales / Minder Addition
- Taxes
- $6205
- Interior Features
- Wood Floors, Carpet, Primary Bath(s), Entry Level Bedroom, Walk-in Closet(s), Soaking Tub, Stall Shower, Kitchen - Island, Kitchen - Table Space, Built-Ins, Recessed Lighting, Crown Moldings, Chair Railings, Tub Shower, Breakfast Area, Combination Kitchen/Dining, Dining Area, Family Room Off Kitchen, Floor Plan - Traditional, Kitchen - Country, Kitchen - Eat-In, Kitchenette, Upgraded Countertops, WhirlPool/HotTub, Ceiling Fan(s), Water Treat System
- School District
- Fauquier County Public Schools
- Elementary School
- M. M. Pierce
- Middle School
- W.C. Taylor
- High School
- Liberty
- Fireplace Description
- Gas/Propane, Mantel(s), Screen, Insert
- Flooring
- Hardwood, Carpet, Vinyl, Ceramic Tile
- Garage
- Yes
- Garage Spaces
- 2
- Exterior Features
- Satellite Dish, Play Equipment
- Heating
- Heat Pump(s)
- Heating Fuel
- Electric
- Cooling
- Ceiling Fan(s), Central A/C
- Roof
- Asphalt
- Water
- Private, Well
- Sewer
- On Site Septic
- Room Level
- Family Room: Main, Living Room: Main, Dining Room: Main, Kitchen: Main, Mud Room: Main, Primary Bathroom: Main, Bedroom 4: Main, Breakfast Room: Main, Primary Bedroom: Main, Bedroom 3: Main, Full Bath: Main, Half Bath: Main, Bedroom 2: Main
- Basement
- Yes
Mortgage Calculator
Listing courtesy of Keller Williams Chantilly Ventures, LLC. Contact: 5712350129
Selling Office: .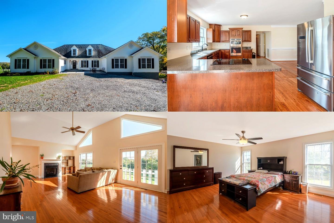
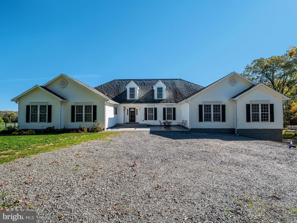
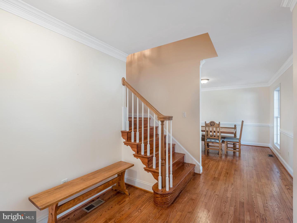
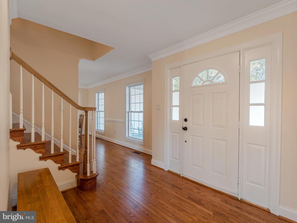
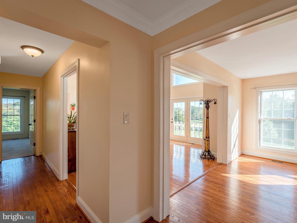
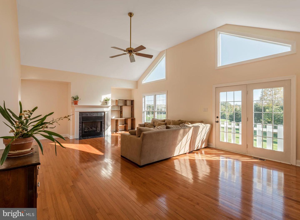
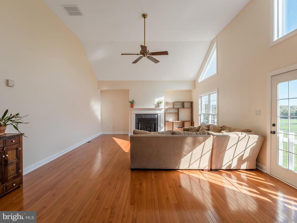
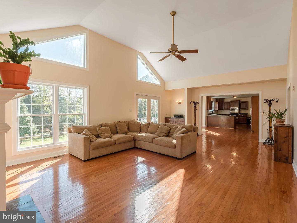
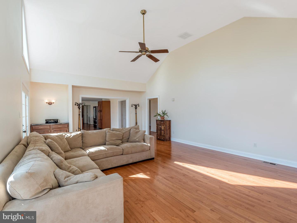
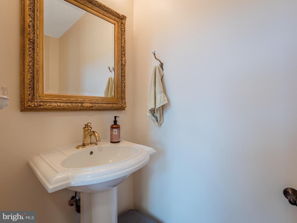
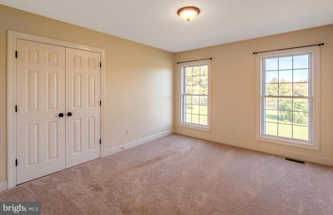
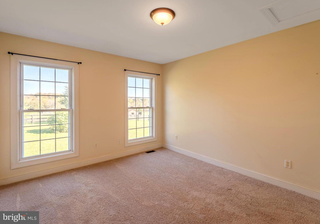
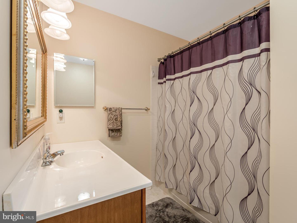
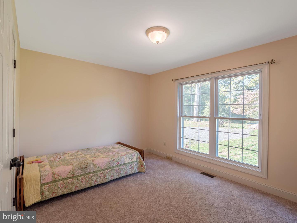
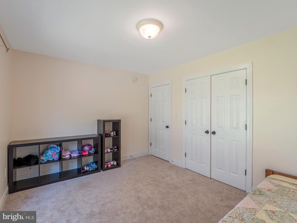
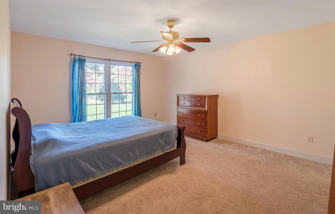
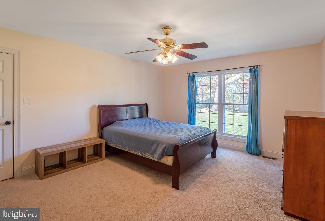
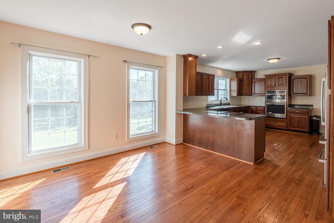
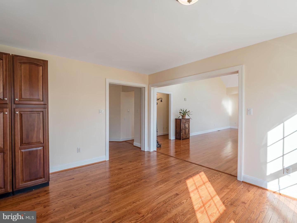
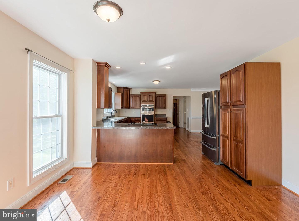
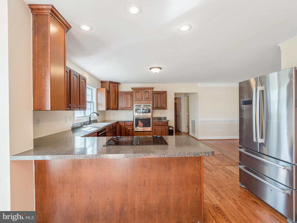
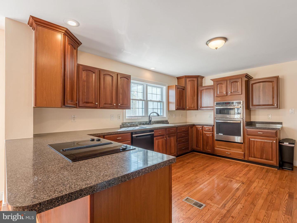
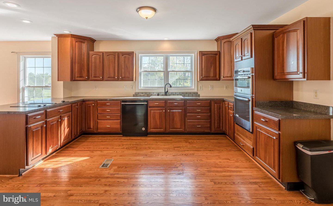
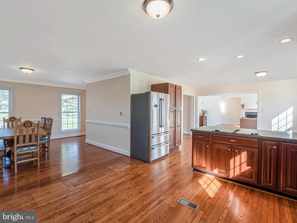
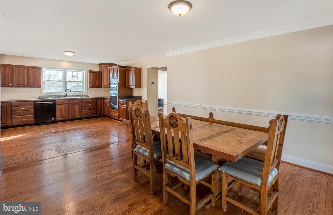
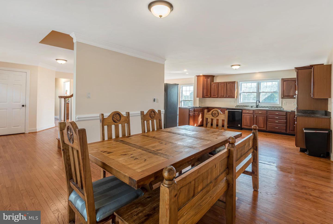
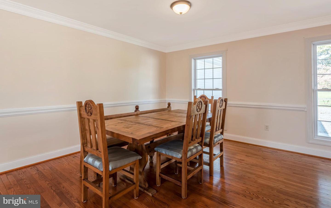
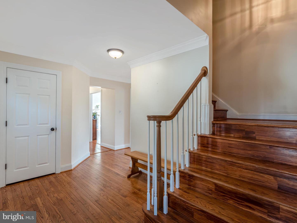
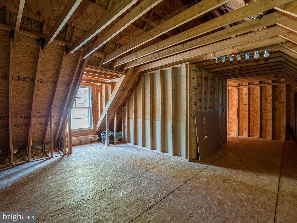
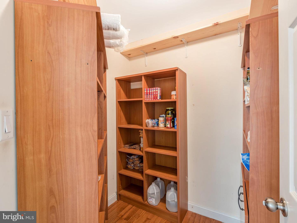
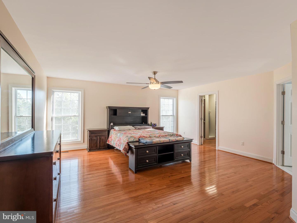
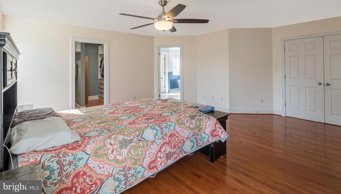
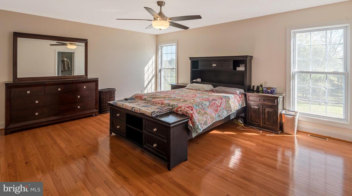
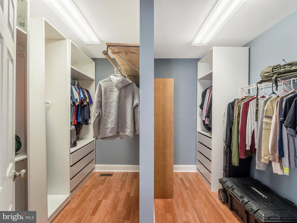
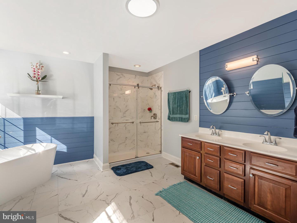
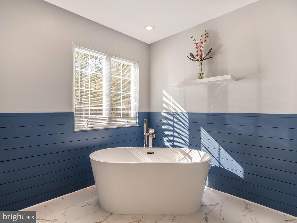
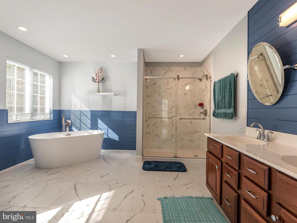
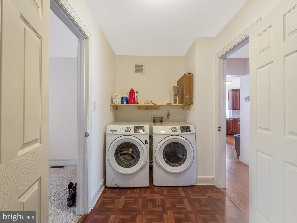
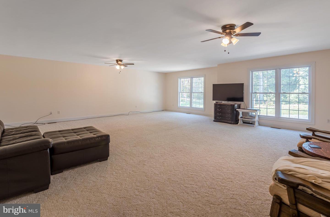
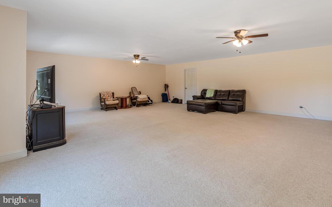
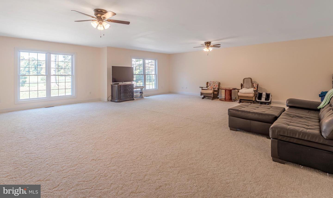
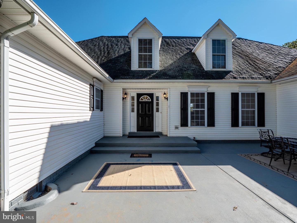
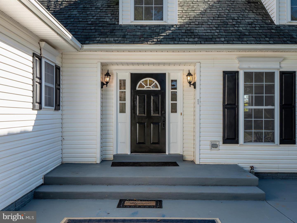
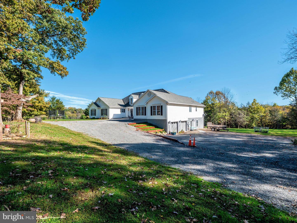
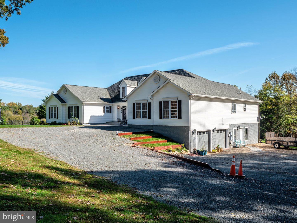
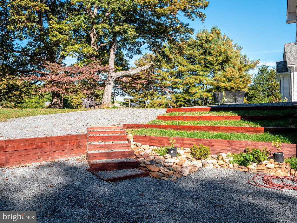
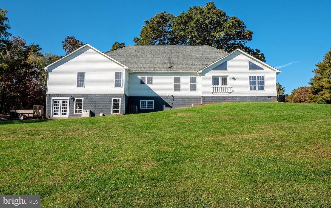
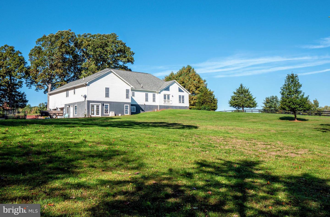
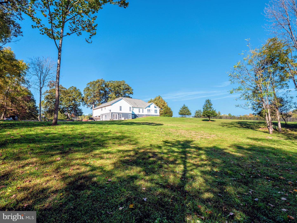
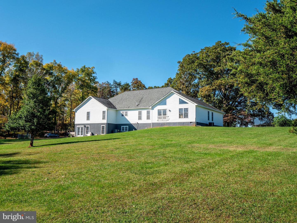
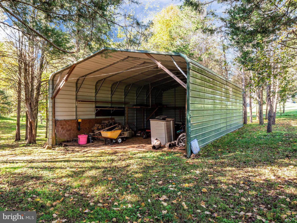
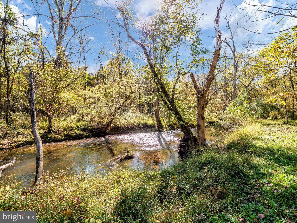
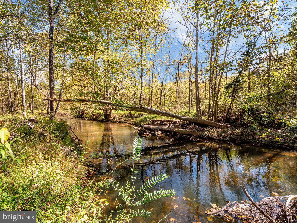
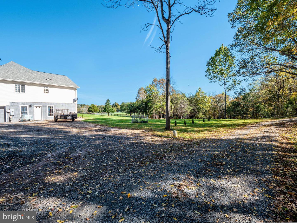
/u.realgeeks.media/bailey-team/image-2018-11-07.png)