3446 Barristers Keepe Circle, Fairfax, VA 22031
- $949,000
- 4
- BD
- 4
- BA
- 2,560
- SqFt
- Sold Price
- $949,000
- List Price
- $949,000
- Closing Date
- May 21, 2024
- Days on Market
- 9
- Status
- CLOSED
- MLS#
- VAFC2004320
- Bedrooms
- 4
- Bathrooms
- 4
- Full Baths
- 2
- Half Baths
- 2
- Living Area
- 2,560
- Lot Size (Acres)
- 0.08
- Style
- Colonial
- Year Built
- 1997
- County
- Fairfax City
- School District
- Fairfax County Public Schools
Property Description
This rare opportunity to own this charming, light-filled home backing to woods and Army Navy Golf Course. One of the few in this small Fairfax City gated, luxury enclave with a main floor primary bedroom. This immaculate home has 3 finished levels with a sun-drenched primary bedroom suite and luxury bath. The upper level has 3 bedrooms and an open loft area perfect for a home office. The formal living room has a cozy gas fireplace and opens to a custom deck overlooking the woods—new beautiful wide-plank hand-scraped hickory hardwood floors on the entire main level. The walk-out lower level is made for entertaining with a large rec room, full wet bar, wine closet, and half bath opening to the lower level deck. HOA does all lawn, and community landscaping and maintenance. Great Fairfax City Location close to Old Town Fairfax, Metro, GMU.
Additional Information
- Subdivision
- Barrister's Keepe
- Taxes
- $7980
- HOA Fee
- $175
- HOA Frequency
- Monthly
- Interior Features
- Bar, Breakfast Area, Built-Ins, Carpet, Ceiling Fan(s), Floor Plan - Open, Formal/Separate Dining Room, Kitchen - Gourmet, Kitchen - Table Space, Recessed Lighting, Walk-in Closet(s), Window Treatments, Wood Floors, Kitchen - Island
- Amenities
- Common Grounds, Gated Community
- School District
- Fairfax County Public Schools
- Fireplaces
- 1
- Fireplace Description
- Equipment, Fireplace - Glass Doors, Mantel(s)
- Flooring
- Hardwood, Carpet, Ceramic Tile
- Garage
- Yes
- Garage Spaces
- 2
- Exterior Features
- Sidewalks
- Community Amenities
- Common Grounds, Gated Community
- View
- Trees/Woods
- Heating
- Central, Forced Air
- Heating Fuel
- Natural Gas
- Cooling
- Central A/C
- Roof
- Composite
- Utilities
- Cable TV Available
- Water
- Public
- Sewer
- Public Sewer
- Room Level
- Bedroom 2: Upper 1, Bedroom 3: Upper 1, Primary Bedroom: Main, Living Room: Main, Bedroom 4: Upper 1, Dining Room: Main, Kitchen: Main, Recreation Room: Lower 1
- Basement
- Yes
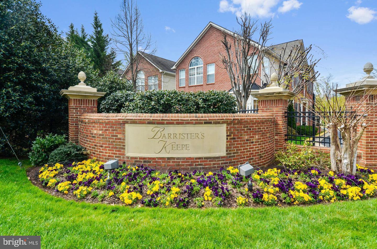
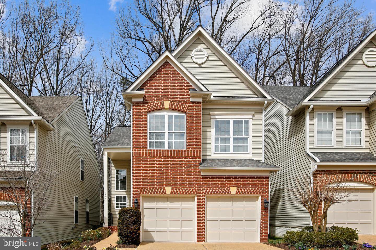

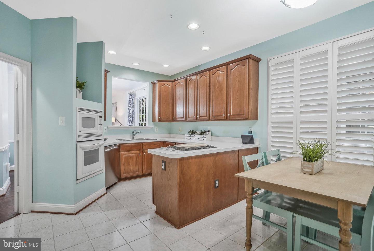

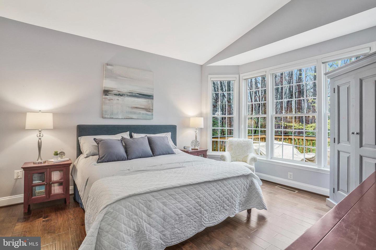

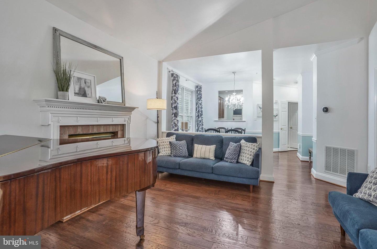
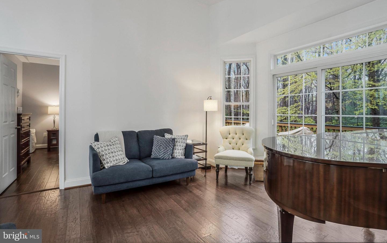
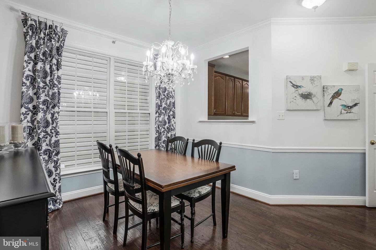
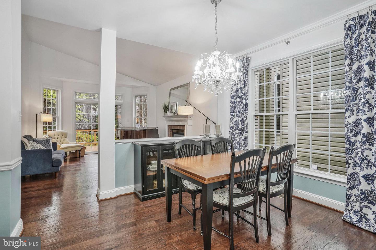
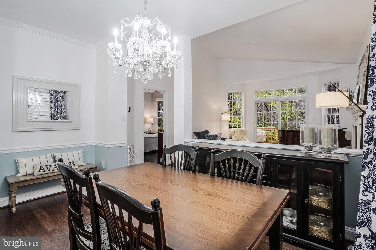
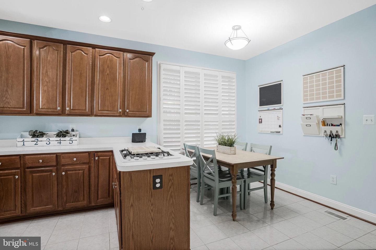
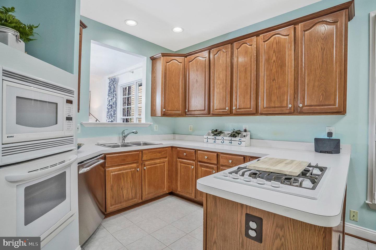
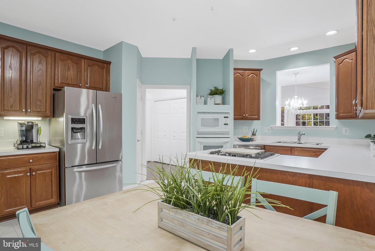

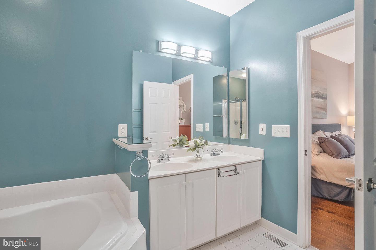
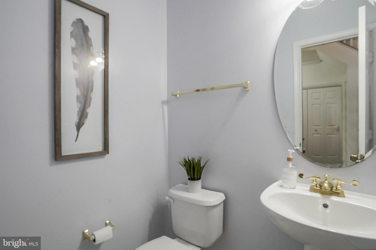

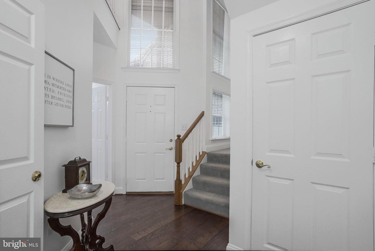
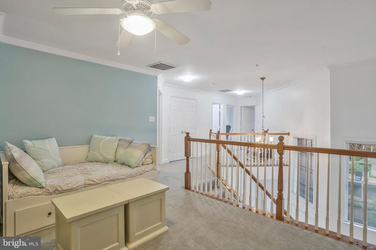
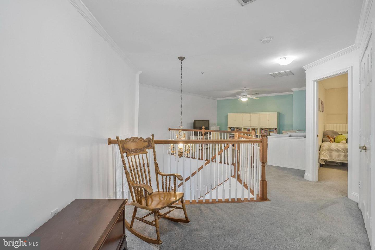
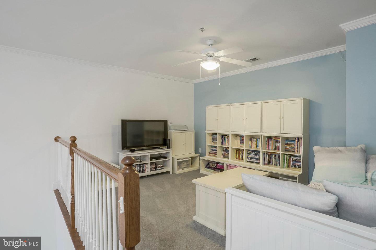
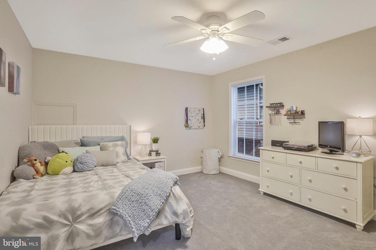
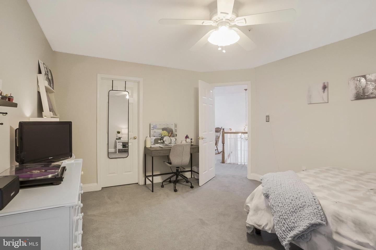
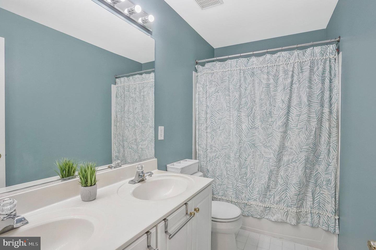
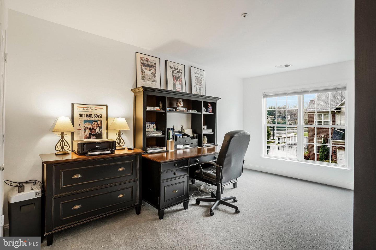


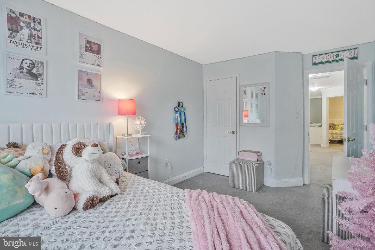
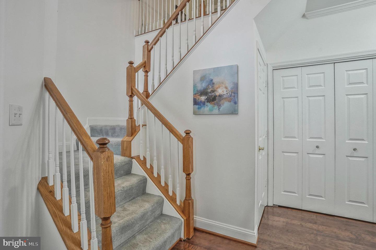
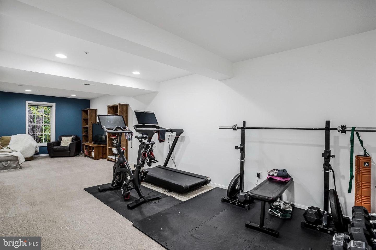

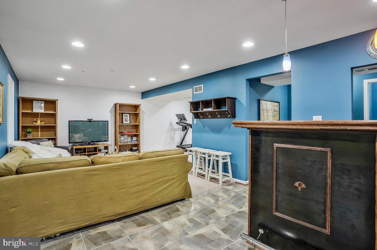
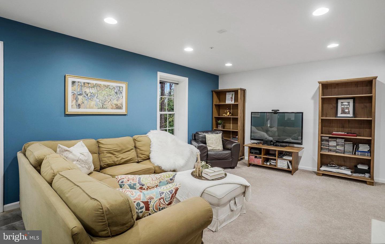

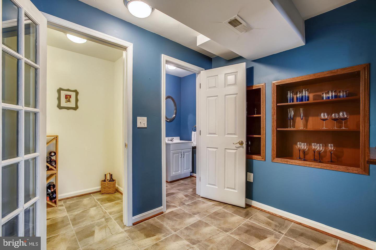

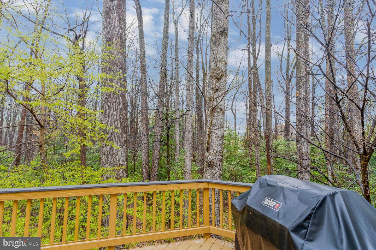
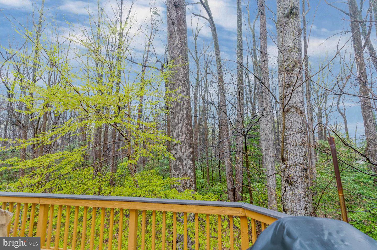
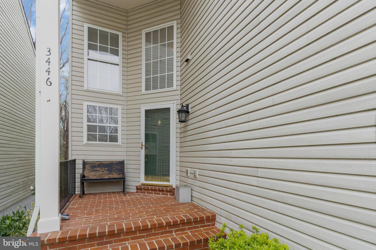
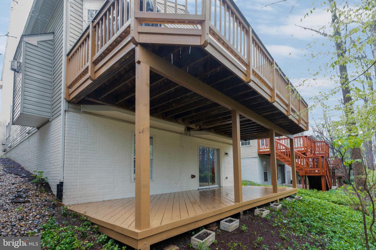
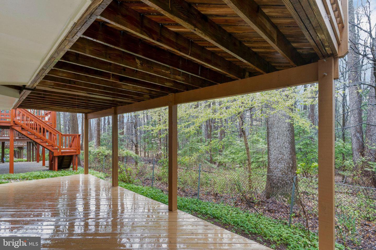

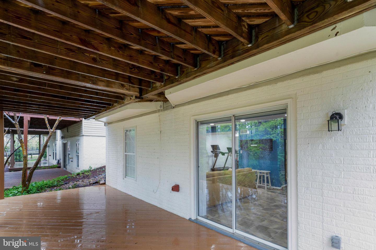
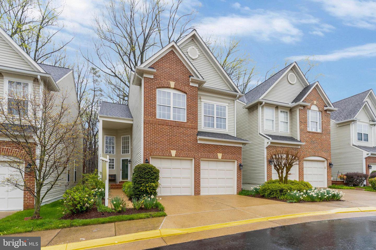
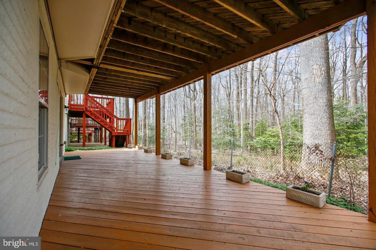

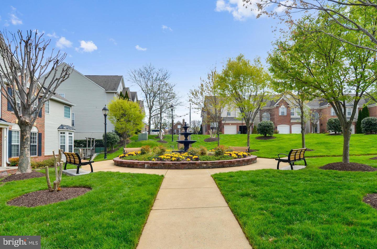
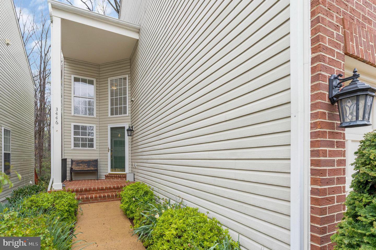
/u.realgeeks.media/bailey-team/image-2018-11-07.png)