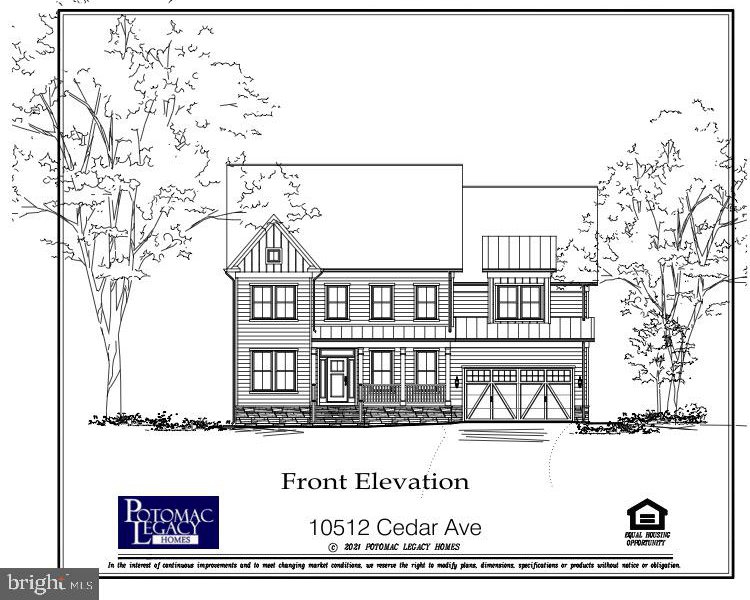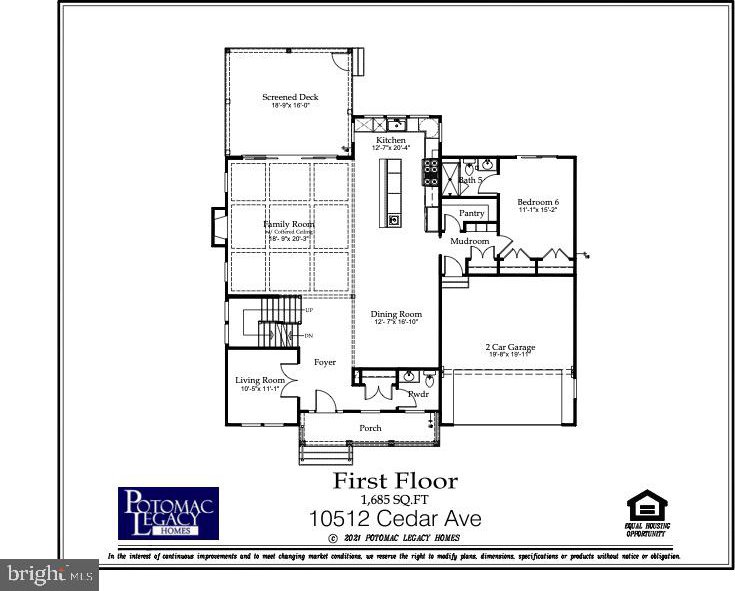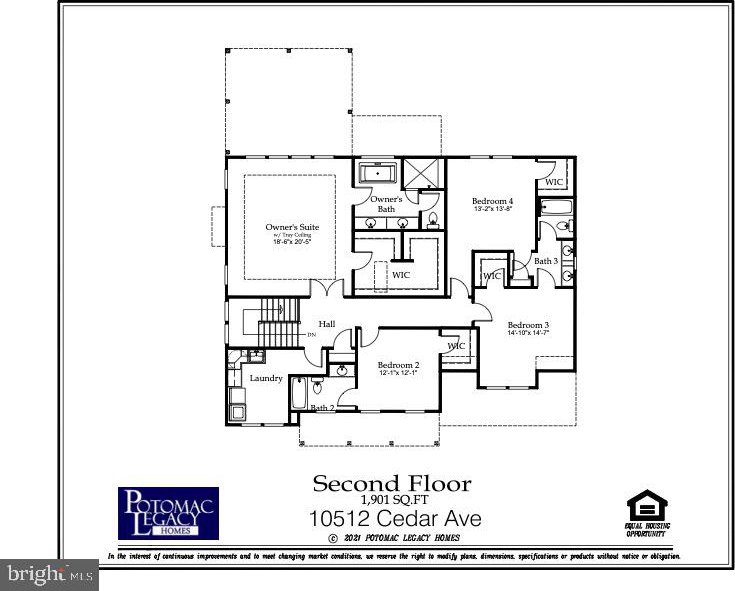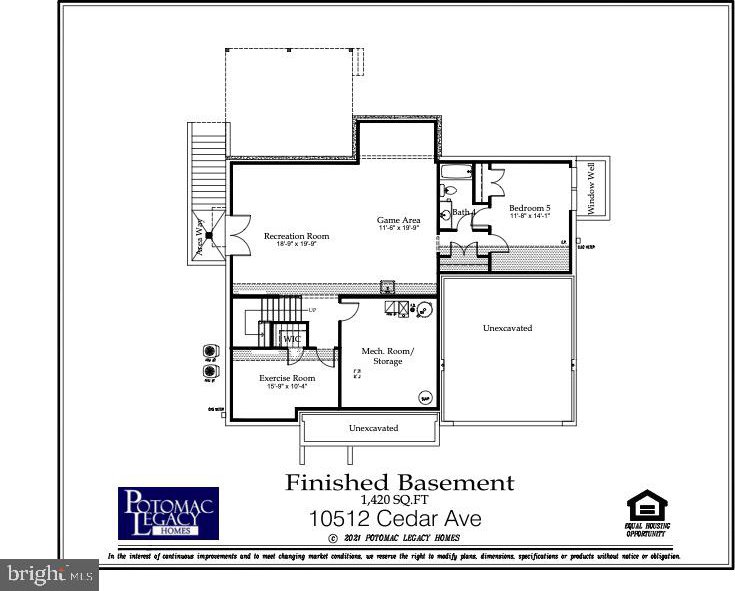10512 Cedar Avenue, Fairfax, VA 22030
- $1,572,879
- 6
- BD
- 6
- BA
- 3,586
- SqFt
- Sold Price
- $1,572,879
- List Price
- $1,499,995
- Closing Date
- Apr 28, 2023
- Days on Market
- 10
- Status
- CLOSED
- MLS#
- VAFC2002376
- Bedrooms
- 6
- Bathrooms
- 6
- Full Baths
- 5
- Half Baths
- 1
- Living Area
- 3,586
- Lot Size (Acres)
- 0.28
- Style
- Craftsman
- Year Built
- 2022
- County
- Fairfax City
- School District
- Fairfax County Public Schools
Property Description
From renowned luxury home builder, Potomac Legacy Homes presents the Luca model, a beautiful home, that features an open light filled concept design with a first floor study/bedroom, stunning open kitchen with island, large walk-in pantry, 2-car garage on a spacious 0.28 acre homesite part of a new two home subdivision. This home is functional by design with lovely intricate trim details, 6 bedrooms (one on Main Level) along with a massive gourmet kitchen with an island for entertaining around the 6-burner range. The family room features oversized double glass doors for a seamless transition between inside and outside, opening on to an oversized screened porch. The opportunity to select your own finishes (tile, flooring, lighting, plumbing and landscaping options) will be gone quickly. As a luxury home builder committed to excellence, we ensure a timely delivery of a gorgeous brand new house you will call home. Great usable lot, landscaping & so much more. A tranquil convenient location close to charming Old Town Fairfax, farmer's market and walking distance to the new Boulevard VI mixed use development for outdoor dining, restaurants, shops and more.
Additional Information
- Subdivision
- None Available
- Interior Features
- Dining Area, Family Room Off Kitchen, Floor Plan - Open, Kitchen - Gourmet, Kitchen - Island, Pantry, Recessed Lighting, Soaking Tub, Walk-in Closet(s)
- School District
- Fairfax County Public Schools
- Elementary School
- Providence
- Middle School
- Katherine Johnson
- High School
- Fairfax
- Fireplaces
- 1
- Fireplace Description
- Gas/Propane, Mantel(s)
- Flooring
- Carpet, Hardwood, Tile/Brick
- Garage
- Yes
- Garage Spaces
- 2
- Exterior Features
- Gutter System
- Heating
- 90% Forced Air, Zoned
- Heating Fuel
- Natural Gas
- Cooling
- Central A/C
- Roof
- Architectural Shingle, Metal
- Utilities
- Natural Gas Available, Electric Available, Cable TV Available, Sewer Available, Water Available
- Water
- Public
- Sewer
- Public Sewer
- Basement
- Yes




/u.realgeeks.media/bailey-team/image-2018-11-07.png)