3122 Plantation Parkway, Fairfax, VA 22030
- $675,000
- 4
- BD
- 3
- BA
- 2,107
- SqFt
- Sold Price
- $675,000
- List Price
- $625,000
- Closing Date
- Jul 27, 2022
- Days on Market
- 8
- Status
- CLOSED
- MLS#
- VAFC2001906
- Bedrooms
- 4
- Bathrooms
- 3
- Full Baths
- 2
- Half Baths
- 1
- Living Area
- 2,107
- Lot Size (Acres)
- 0.28
- Style
- Split Level
- Year Built
- 1963
- County
- Fairfax City
- School District
- Fairfax County Public Schools
Property Description
This charming updated split level home is ready for you! The main level has been renovated for a more modern open concept living. The gourmet kitchen has been completely redesigned with 42” cabinets, an oversized center island, gorgeous granite and stainless steel appliances. There is a formal dining area as well as table space in the kitchen. Low maintenance hardwood floors are in all 4 bedrooms on the upper level and the two baths have been updated with new vanities, lighting and fixtures. The lower level has a large family room, cozy wood burning fireplace, a bonus room with wet bar ideal for entertaining, and a half bath. The rear yard boasts a storage shed and a garden area just steps away from the patio. The community pool is less than a block away. NO HOA!! Easy access to commuter routes, public transportation, shops and restaurants.
Additional Information
- Subdivision
- Mosby Woods
- Taxes
- $6504
- Interior Features
- Breakfast Area, Combination Kitchen/Living, Dining Area, Floor Plan - Open, Kitchen - Eat-In, Kitchen - Island, Kitchen - Table Space, Primary Bath(s), Upgraded Countertops, Walk-in Closet(s), Window Treatments, Wood Floors, Bar
- School District
- Fairfax County Public Schools
- Elementary School
- Providence
- Middle School
- Katherine Johnson
- High School
- Fairfax
- Fireplaces
- 1
- Fireplace Description
- Wood
- Flooring
- Ceramic Tile, Hardwood, Laminate Plank
- Heating
- Forced Air
- Heating Fuel
- Natural Gas
- Cooling
- Central A/C
- Water
- Public
- Sewer
- Public Sewer
- Room Level
- Living Room: Main, Dining Room: Main, Kitchen: Main, Primary Bedroom: Upper 1, Primary Bathroom: Upper 1, Bedroom 2: Upper 1, Bedroom 3: Upper 1, Bedroom 4: Upper 1, Bathroom 2: Upper 1, Family Room: Lower 1, Hobby Room: Lower 1, Bathroom 3: Lower 1
- Basement
- Yes
Mortgage Calculator
Listing courtesy of Keller Williams Chantilly Ventures, LLC. Contact: 5712350129
Selling Office: .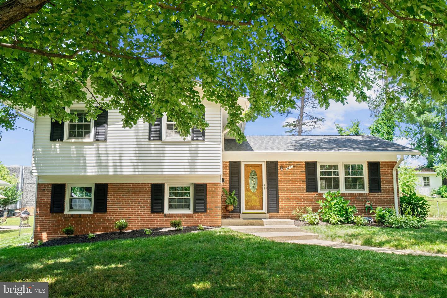
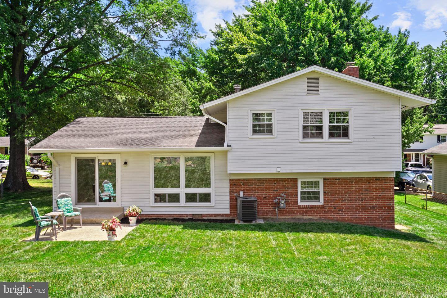
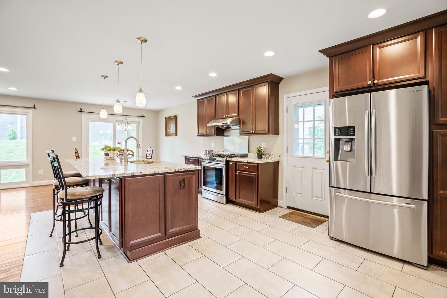
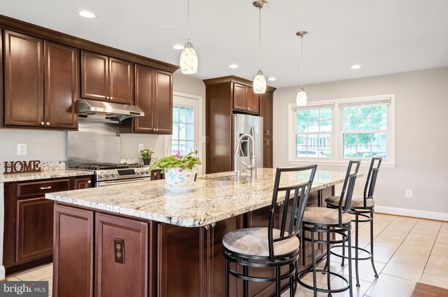
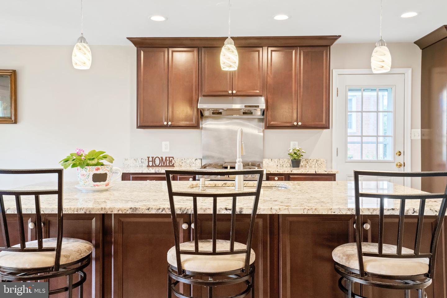
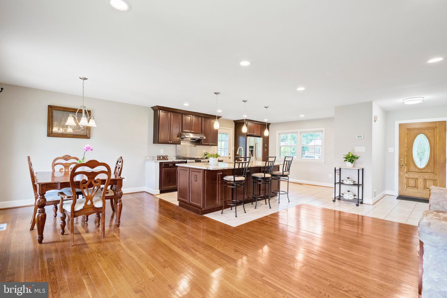
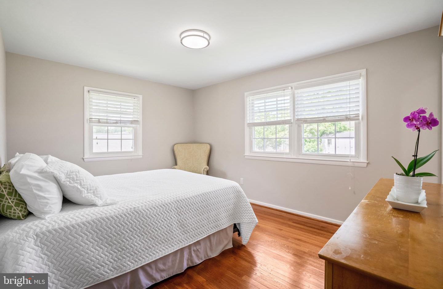
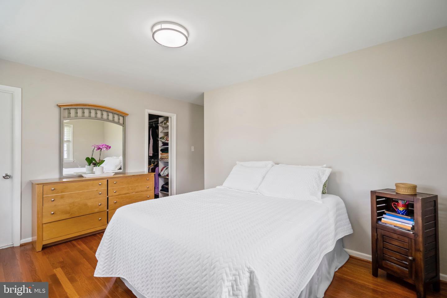
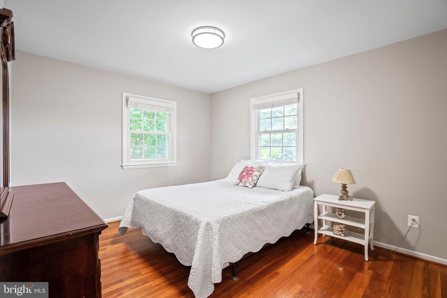
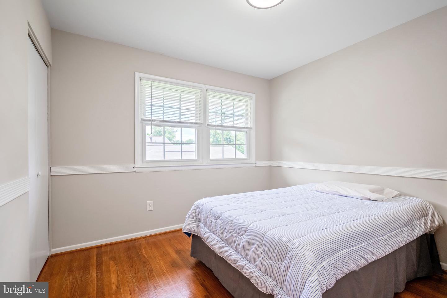
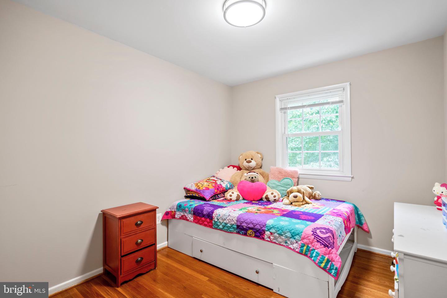
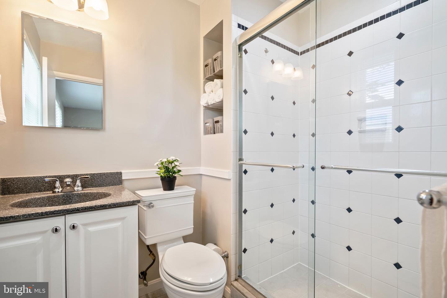
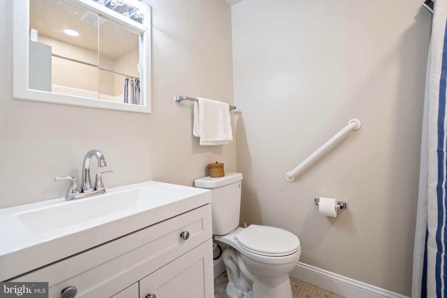
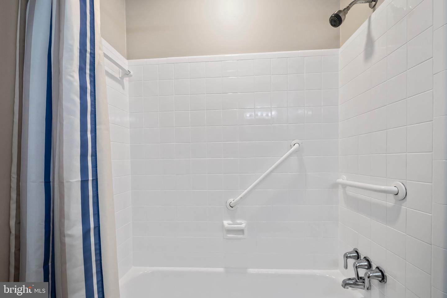
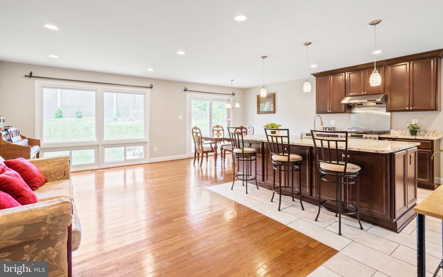
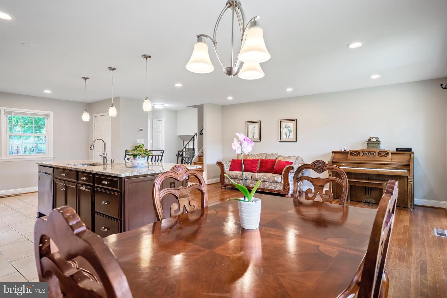
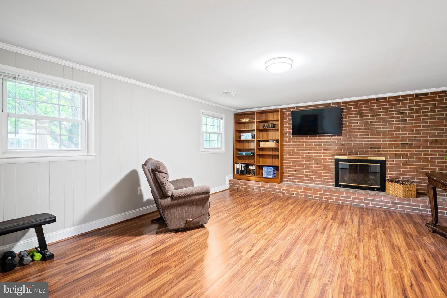
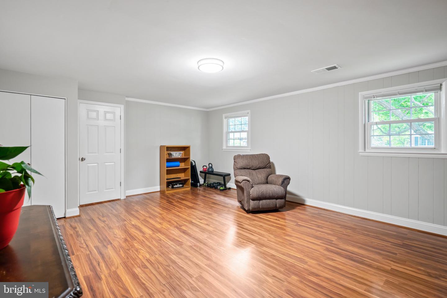
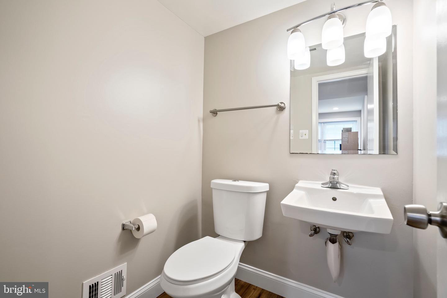
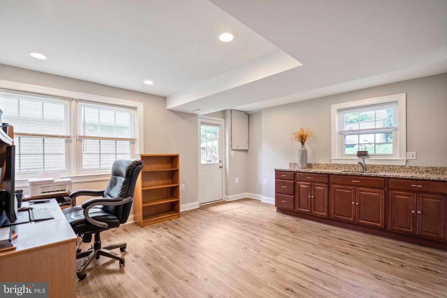
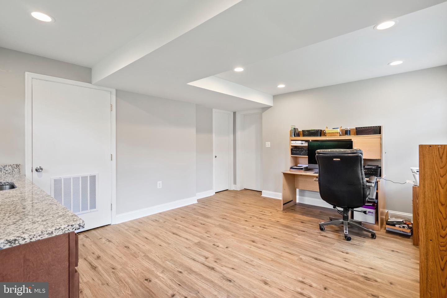
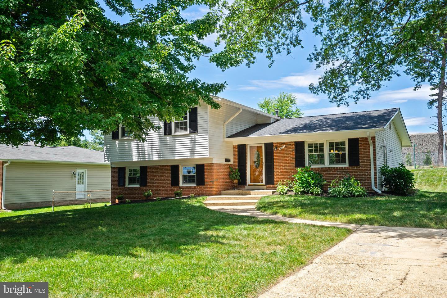
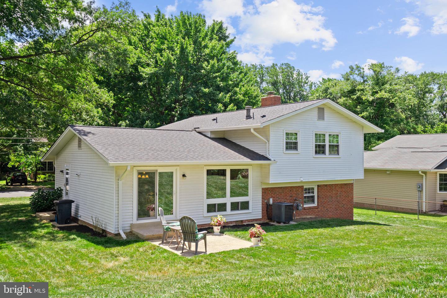
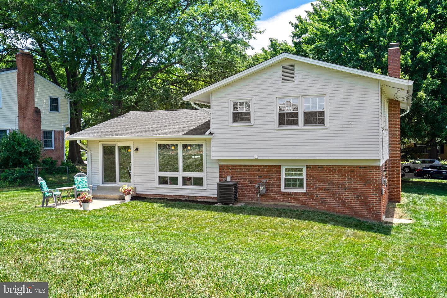
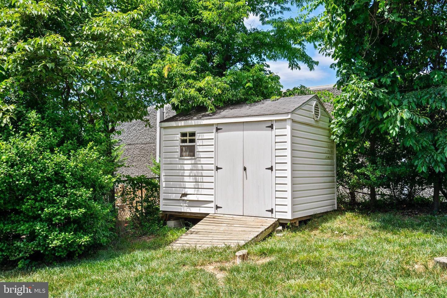
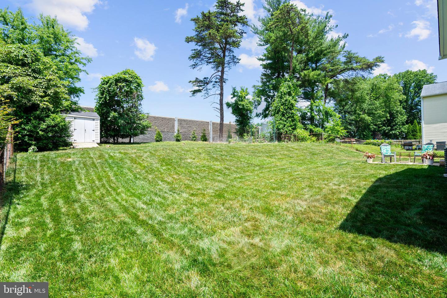
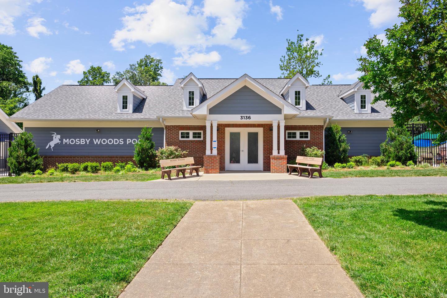
/u.realgeeks.media/bailey-team/image-2018-11-07.png)