3988 Norton Place, Fairfax, VA 22030
- $545,000
- 3
- BD
- 3
- BA
- 1,434
- SqFt
- Sold Price
- $545,000
- List Price
- $549,900
- Closing Date
- Apr 02, 2021
- Days on Market
- 11
- Status
- CLOSED
- MLS#
- VAFC120970
- Bedrooms
- 3
- Bathrooms
- 3
- Full Baths
- 2
- Half Baths
- 1
- Living Area
- 1,434
- Style
- Contemporary
- Year Built
- 2017
- County
- Fairfax City
- School District
- Fairfax County Public Schools
Property Description
GORGEOUS UPGRADED 2- level condo in the heart of Fairfax City * SOUGHT-AFTER location - view of community green area* 3 BR* 2.5 Bathrooms* Hardwood floor on main level, stairs and Upper Hallway* Gourmet Kitchen with white cabinets, 'white pearl' granite counters & tiled backsplash* Upgraded GE Profile stainless steel appliances - including push-in 5 burner, double oven gas stove* French door refrigerator with Keurig attachment* Built in Microwave - vents to the outside* Large island with deep single bowl sink, and 3 upgraded pendant lights* Living room with custom Plantation Shutters, TV point, upgraded ceiling light* Recessed lighting* Powder room with pedestal sink* Under stairs storage closet* Hardwood stairs with attractive stylish wrought iron baluster spindles* Spacious Primary Bedroom with blinds, TV point, neutral carpet* Primary Bathroom with double sink vanity and shower* ELFA Walk-in closet* Two more Bedrooms and Hall Bathroom on the upper level* Upper level Laundry closet with Top Load Washer & Dryer* Utility closet with furnace & Hot Water Heater* 1 car Garage with metal door, ceiling storage rack and Elfa peg board for tool organization* Visitor parking* Walk to stores and restaurants, and all that Fairfax City living has to offer!
Additional Information
- Subdivision
- Mount Vineyard
- Taxes
- $5426
- HOA Fee
- $83
- HOA Frequency
- Monthly
- Condo Fee
- $205
- Interior Features
- Breakfast Area, Carpet, Ceiling Fan(s), Combination Dining/Living, Dining Area, Floor Plan - Open, Kitchen - Gourmet, Kitchen - Island, Primary Bath(s), Recessed Lighting, Stall Shower, Tub Shower, Upgraded Countertops, Walk-in Closet(s), Window Treatments, Wood Floors
- Amenities
- Common Grounds
- School District
- Fairfax County Public Schools
- Flooring
- Hardwood, Carpet
- Garage
- Yes
- Garage Spaces
- 1
- Exterior Features
- Exterior Lighting, Sidewalks, Street Lights
- Community Amenities
- Common Grounds
- View
- Park/Greenbelt
- Heating
- Forced Air
- Heating Fuel
- Natural Gas
- Cooling
- Central A/C
- Water
- Public
- Sewer
- Public Sewer
- Room Level
- Primary Bedroom: Upper 1, Bedroom 3: Upper 1, Bathroom 2: Upper 1, Dining Room: Main, Kitchen: Main, Half Bath: Main, Primary Bathroom: Upper 1, Bedroom 2: Upper 1, Laundry: Upper 1, Utility Room: Upper 1, Living Room: Main
Mortgage Calculator
Listing courtesy of Long & Foster Real Estate, Inc.. Contact: richard.esposito@longandfoster.com
Selling Office: .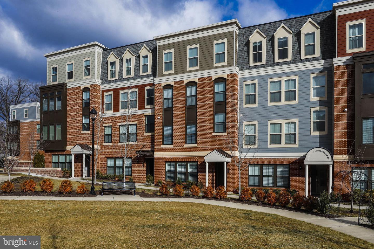
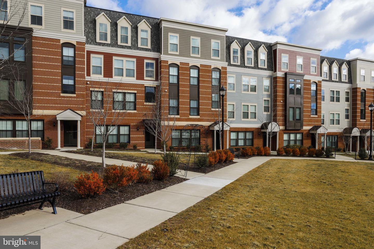
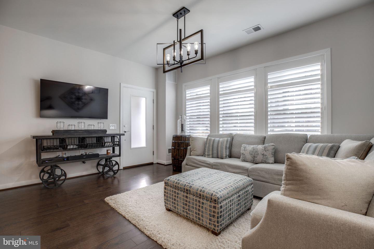
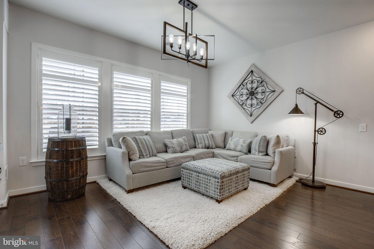
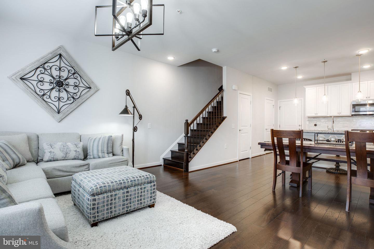
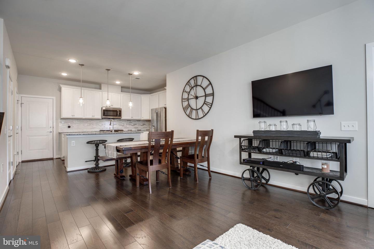
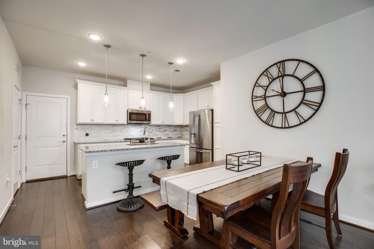
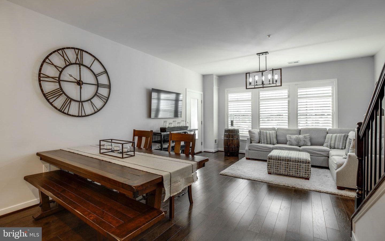
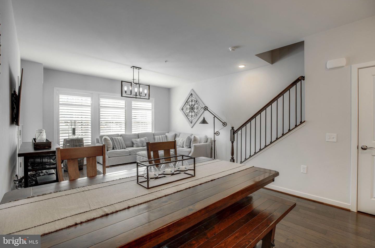
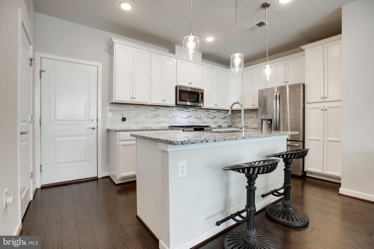
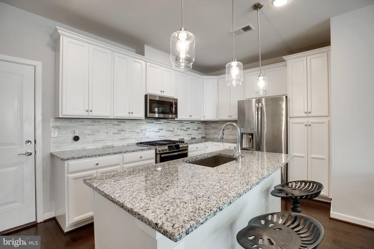
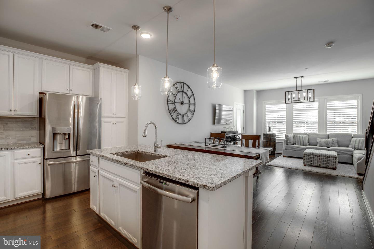
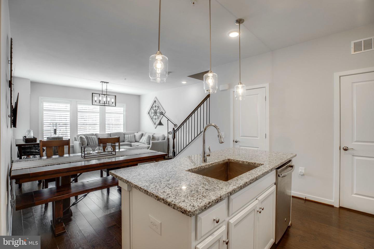
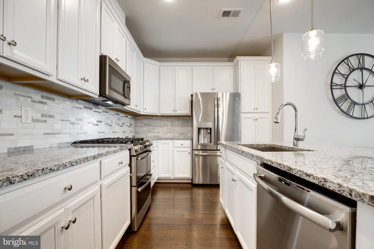
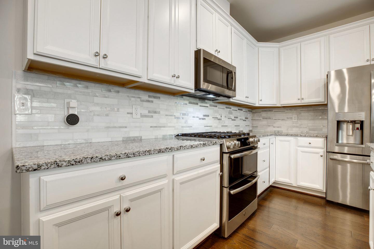
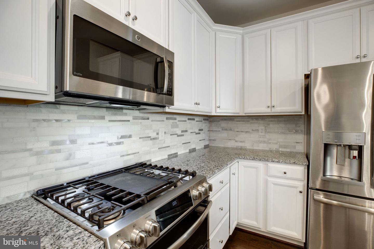
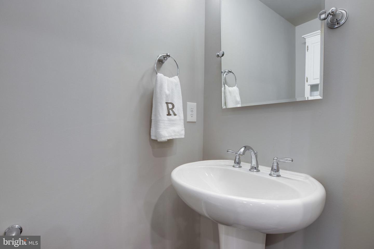
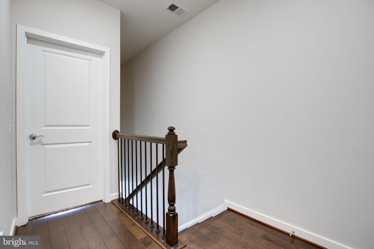
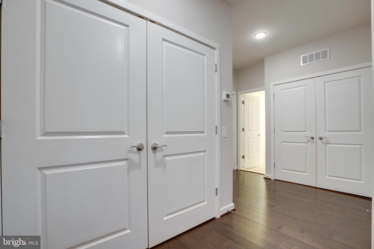
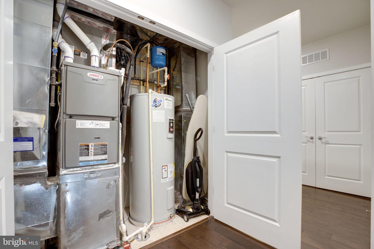
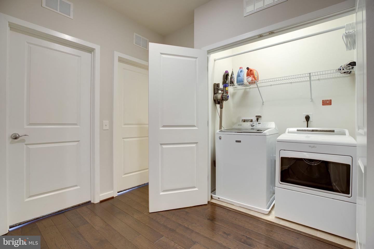
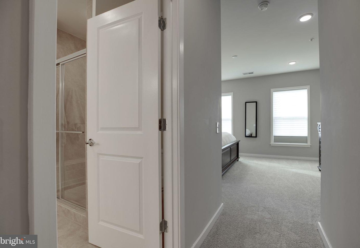
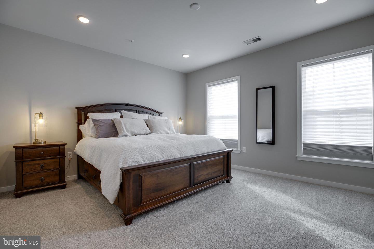
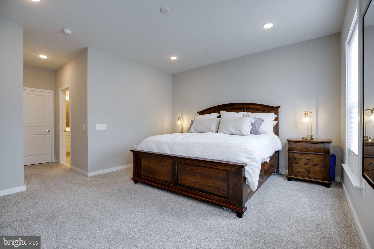
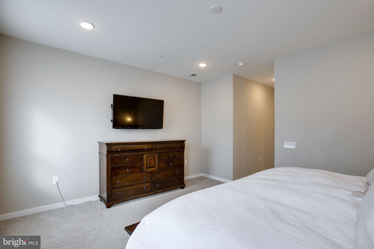
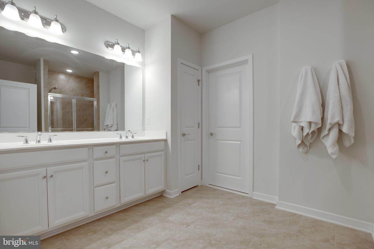
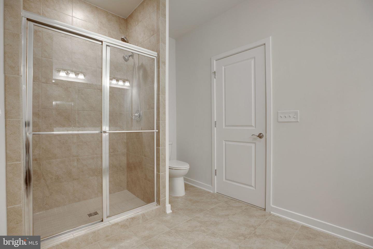
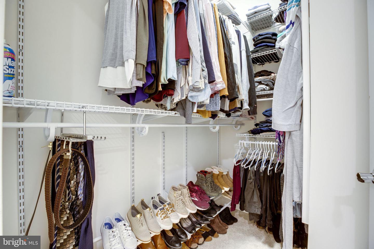
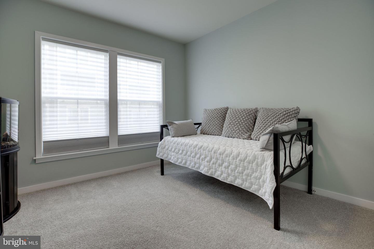
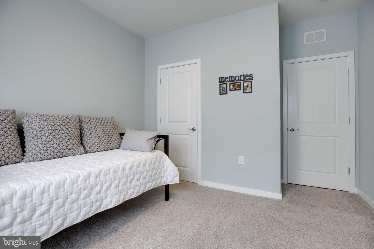
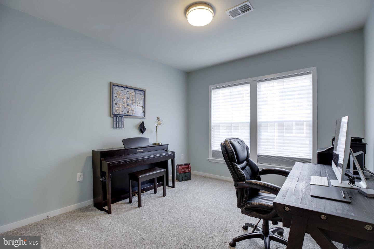
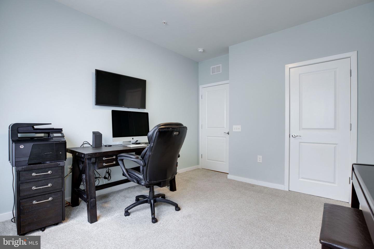
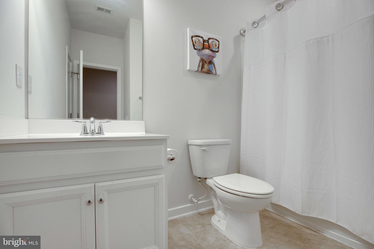
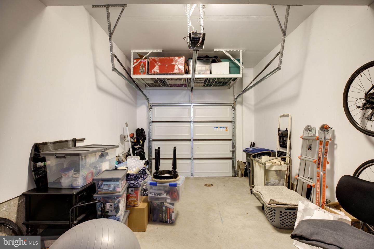
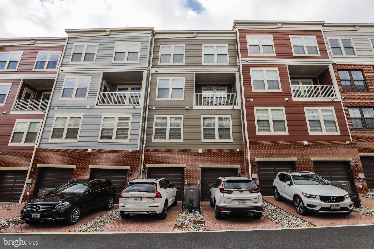
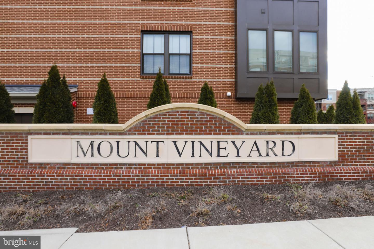
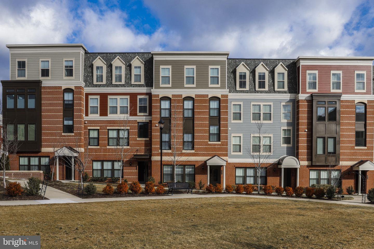
/u.realgeeks.media/bailey-team/image-2018-11-07.png)