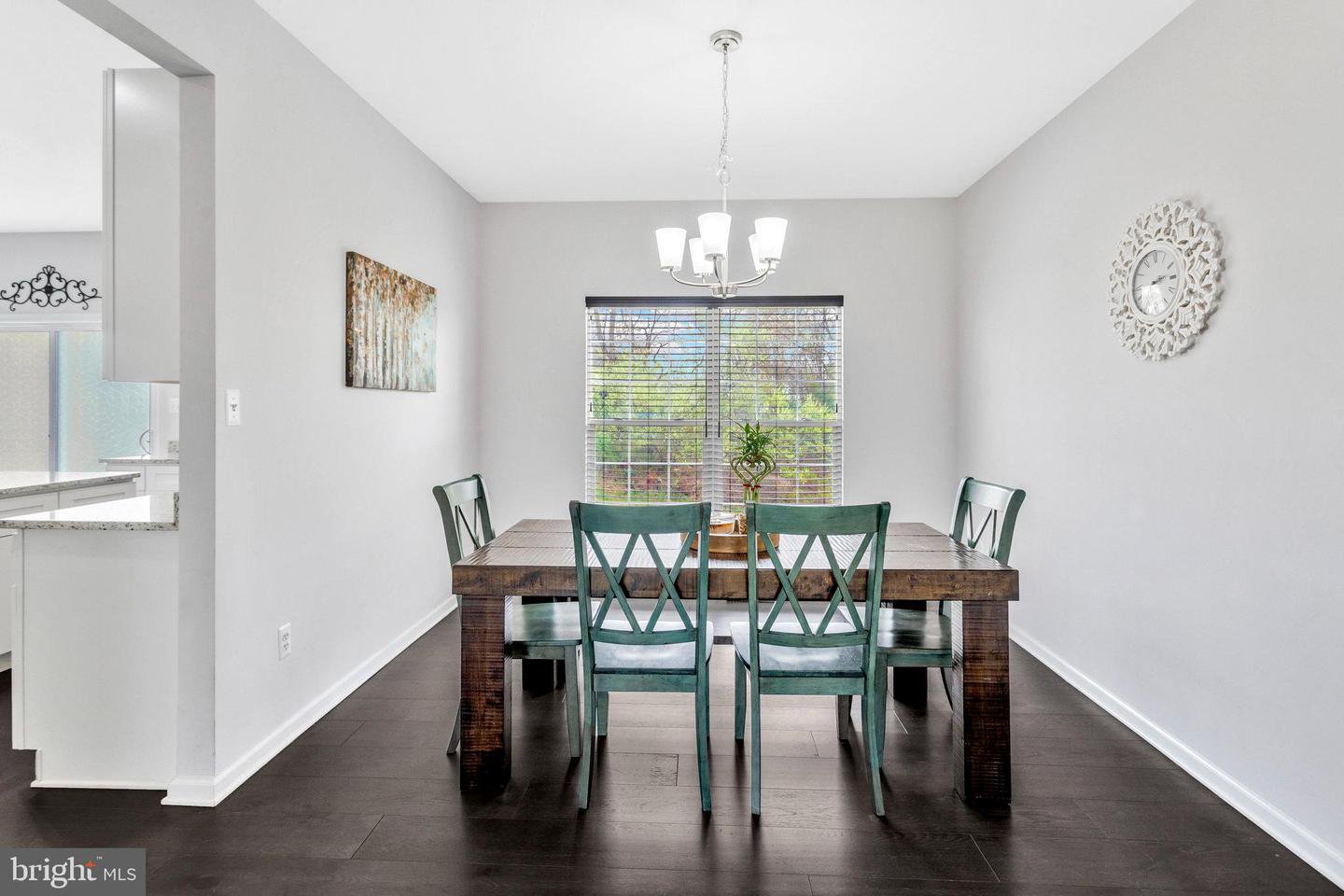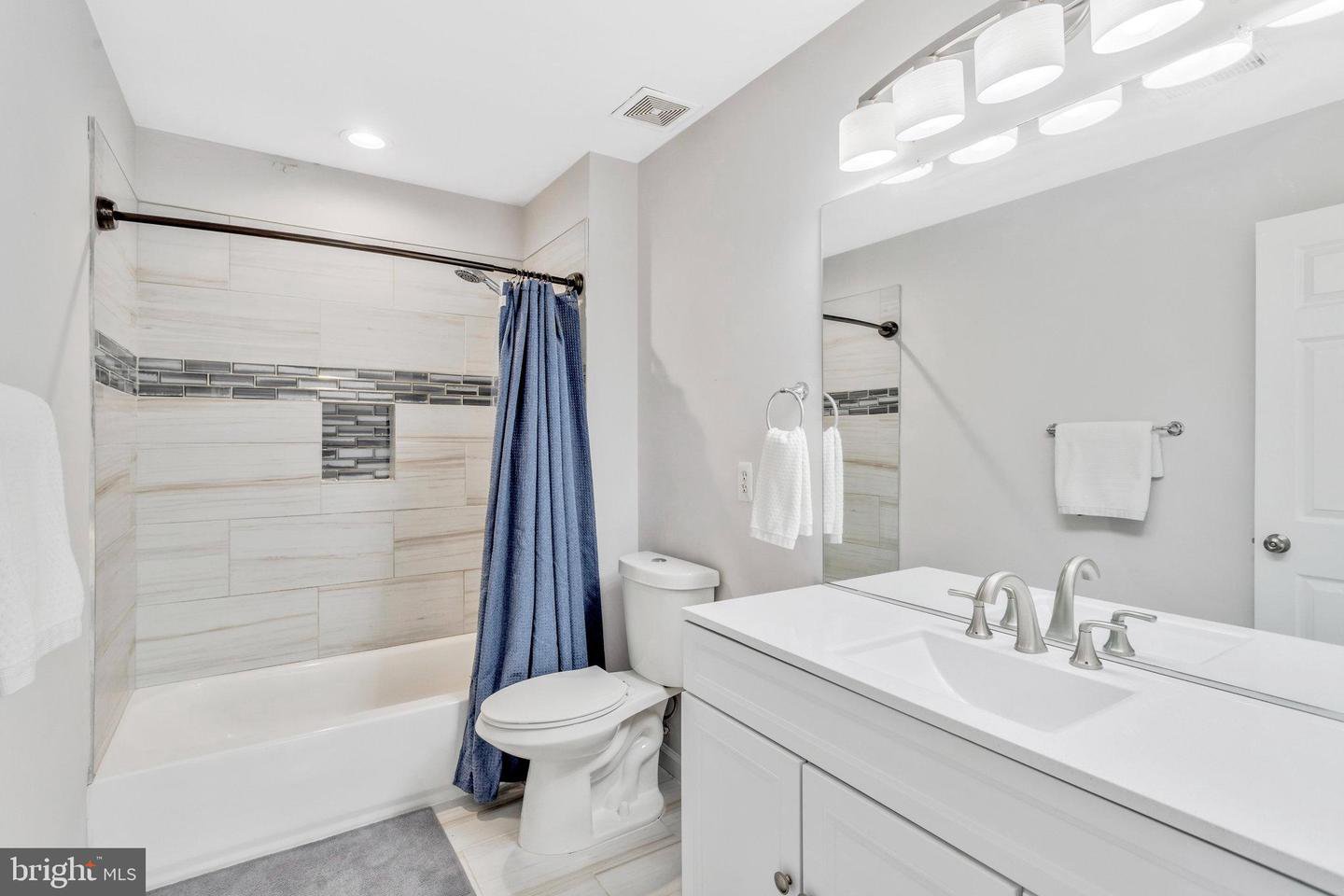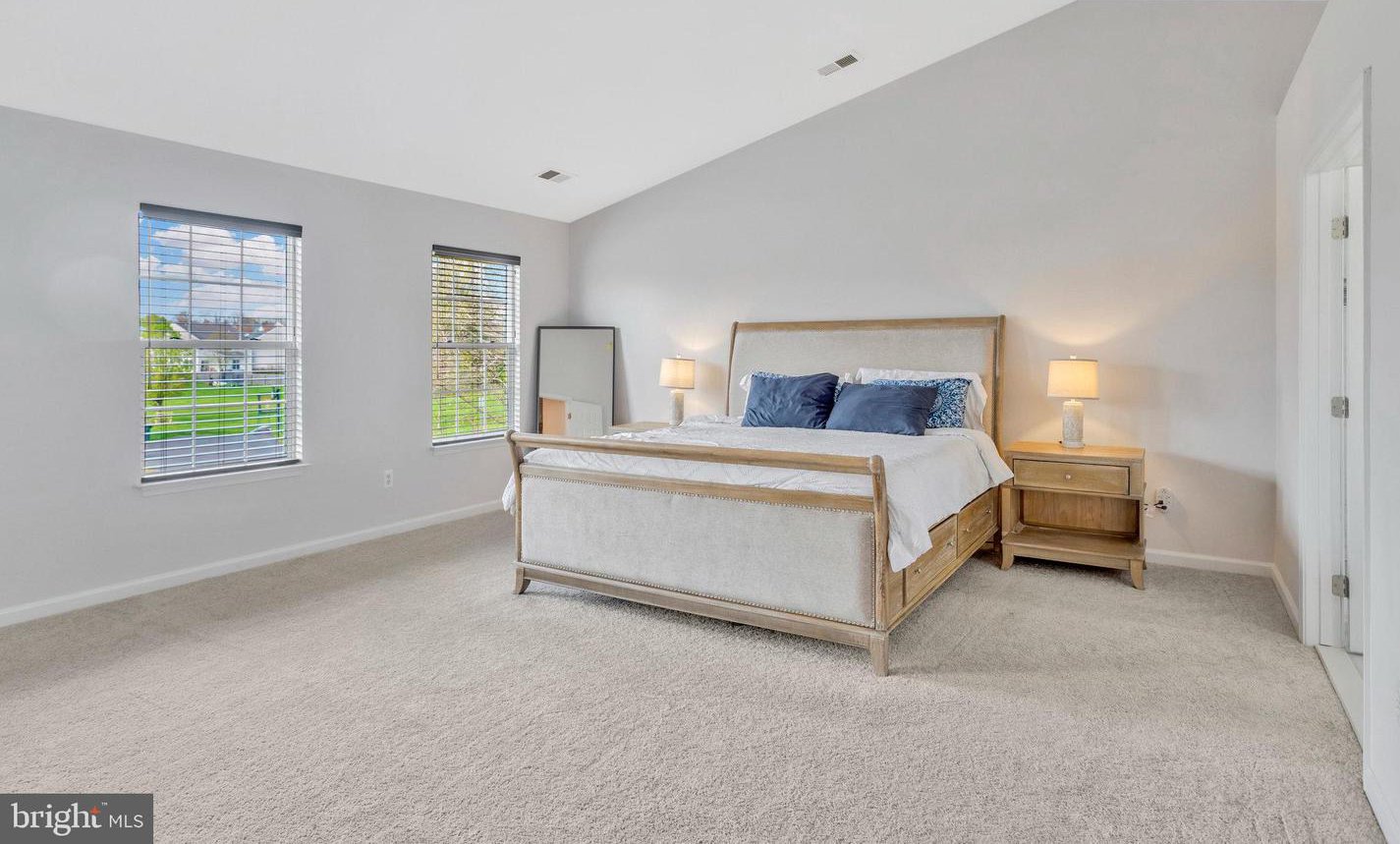854 Virginia Ave, Culpeper, VA 22701
- $500,000
- 4
- BD
- 3
- BA
- 2,428
- SqFt
- List Price
- $500,000
- Days on Market
- 32
- Status
- ACTIVE
- MLS#
- VACU2007248
- Bedrooms
- 4
- Bathrooms
- 3
- Full Baths
- 2
- Half Baths
- 1
- Living Area
- 2,428
- Lot Size (Acres)
- 0.27
- Style
- Colonial
- Year Built
- 2005
- County
- Culpeper
- School District
- Culpeper County Public Schools
Property Description
Welcome to this meticulously maintained home that exudes both charm and functionality. As you enter, you're greeted by a grand two-story foyer, setting the stage for the elegance that lies within. The main level boasts wide plank hardwood floors, offering a seamless flow from the formal living area to the adjacent formal dining room. Perfect for entertaining, the open floor plan effortlessly connects the updated kitchen to the spacious family room, complete with a cozy gas fireplace. The kitchen is a chef's delight, featuring stainless steel appliances, a convenient island, and beautiful granite countertops. Step outside onto the Trex deck, providing an ideal spot for outdoor gatherings and relaxation. Upstairs, the expansive owner's suite awaits, featuring an attached updated shower with a separate tub for ultimate luxury. Three additional well-sized bedrooms and an updated hallway full bath complete the upper level. The lower level, with its walk-up exit and rough-ins for a full bath, offers endless potential for customization to fit your needs. Located in a desirable area close to shopping, dining, and other amenities, this home is the epitome of comfort and convenience. Don't miss your chance to make it yours!
Additional Information
- Subdivision
- None Available
- Taxes
- $1849
- HOA Fee
- $82
- HOA Frequency
- Monthly
- Amenities
- Basketball Courts, Club House, Exercise Room, Fitness Center, Jog/Walk Path, Lake, Pool - Outdoor, Sauna, Swimming Pool, Tennis Courts, Tot Lots/Playground
- School District
- Culpeper County Public Schools
- Elementary School
- Yowell
- Middle School
- Culpeper
- High School
- Eastern View
- Fireplaces
- 1
- Fireplace Description
- Fireplace - Glass Doors, Gas/Propane
- Garage
- Yes
- Garage Spaces
- 2
- Community Amenities
- Basketball Courts, Club House, Exercise Room, Fitness Center, Jog/Walk Path, Lake, Pool - Outdoor, Sauna, Swimming Pool, Tennis Courts, Tot Lots/Playground
- Heating
- Heat Pump(s)
- Heating Fuel
- Natural Gas
- Cooling
- Central A/C
- Roof
- Architectural Shingle
- Water
- Public
- Sewer
- Public Sewer
- Basement
- Yes
Mortgage Calculator
Listing courtesy of Keller Williams Chantilly Ventures. Contact: 5712350129

























/u.realgeeks.media/bailey-team/image-2018-11-07.png)