11400 Alvin Ln, Culpeper, VA 22701
- $750,000
- 4
- BD
- 4
- BA
- 2,123
- SqFt
- List Price
- $750,000
- Price Change
- ▼ $25,000 1707333926
- Days on Market
- 108
- Status
- ACTIVE UNDER CONTRACT
- MLS#
- VACU2006872
- Bedrooms
- 4
- Bathrooms
- 4
- Full Baths
- 3
- Half Baths
- 1
- Living Area
- 2,123
- Lot Size (Acres)
- 10.1
- Style
- Colonial
- Year Built
- 2020
- County
- Culpeper
- School District
- Culpeper County Public Schools
Property Description
Step into your dream property! This like-new home, only 3 years old, sits on over 10 acres, providing a spacious and tranquil retreat with plenty of privacy and room for outdoor activities. The main level offers a living room, kitchen with granite counter tops and stainless-steel appliances. There is a separate dining room off of the kitchen for those special gatherings, half bathroom and spacious mud/laundry room off of the garage. Upper level offers 3 bedrooms and 2 bathrooms. The primary bedroom includes a sitting area, walk-in closets and large primary bathroom with soaking tub, walk-in shower, separate vanities and tile flooring. Enjoy spending time on the large rear deck perfect for outdoor entertaining that overlooks the grand back yard. Lower level features a fully finished walkout basement with an additional primary ensuite. This is a must see, great for the outdoor enthusiasts. Partially fenced area, along with a fantastic 3-stall run-in barn. Country living not far from the town of Culpeper. Recent Upgrades: Paved Asphalt Driveway, Gas Range, Upgraded pressure tank, Outdoor storage Shed, New paint and wainscoting throughout, Built in cabinets in laundry room, RV outdoor plug, New light fixtures, Newly finished basement, Oversized composite deck, New blinds. Open House Sunday 2/11 2-4pm ** Accepting Back up Offers**
Additional Information
- Subdivision
- None Available
- Taxes
- $2535
- Interior Features
- Ceiling Fan(s), Chair Railings, Combination Kitchen/Living, Crown Moldings, Dining Area, Family Room Off Kitchen, Floor Plan - Open, Wainscotting
- School District
- Culpeper County Public Schools
- Elementary School
- Sycamore Park
- Middle School
- Culpeper
- High School
- Culpeper County
- Flooring
- Luxury Vinyl Plank
- Garage
- Yes
- Garage Spaces
- 2
- View
- Trees/Woods
- Heating
- Heat Pump(s)
- Heating Fuel
- Electric
- Cooling
- Central A/C
- Water
- Well
- Sewer
- On Site Septic
- Room Level
- Bedroom 4: Lower 1, Recreation Room: Lower 1, Breakfast Room: Main, Living Room: Main, Family Room: Main, Dining Room: Main, Kitchen: Main, Primary Bedroom: Upper 1, Bedroom 2: Upper 1, Bedroom 3: Upper 1
- Basement
- Yes
Mortgage Calculator
Listing courtesy of Keller Williams Chantilly Ventures. Contact: 5712350129





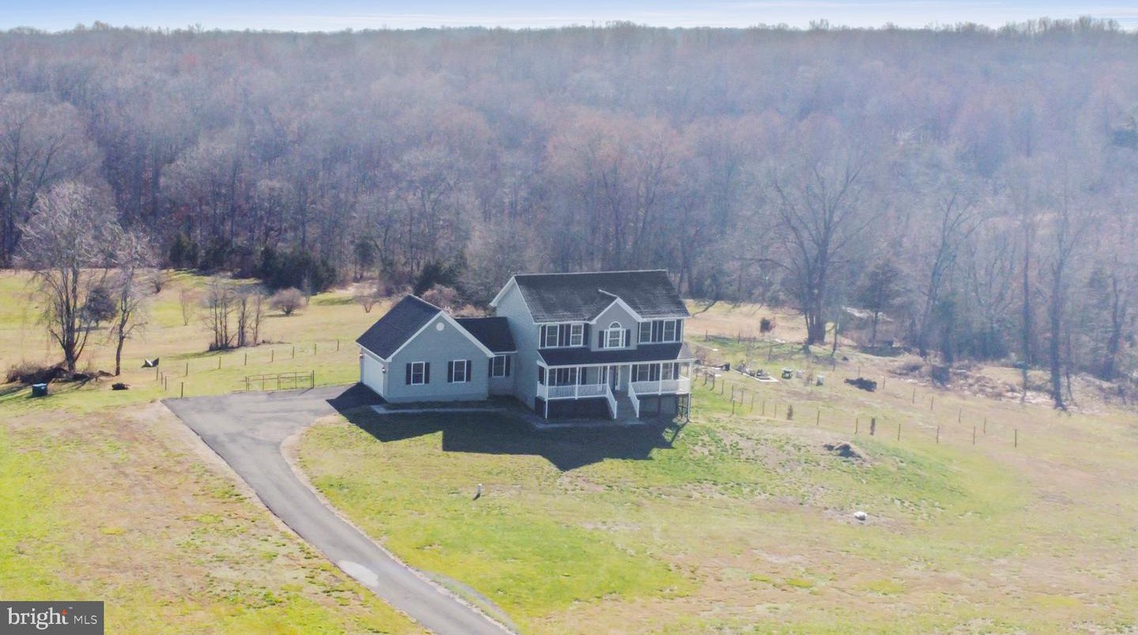




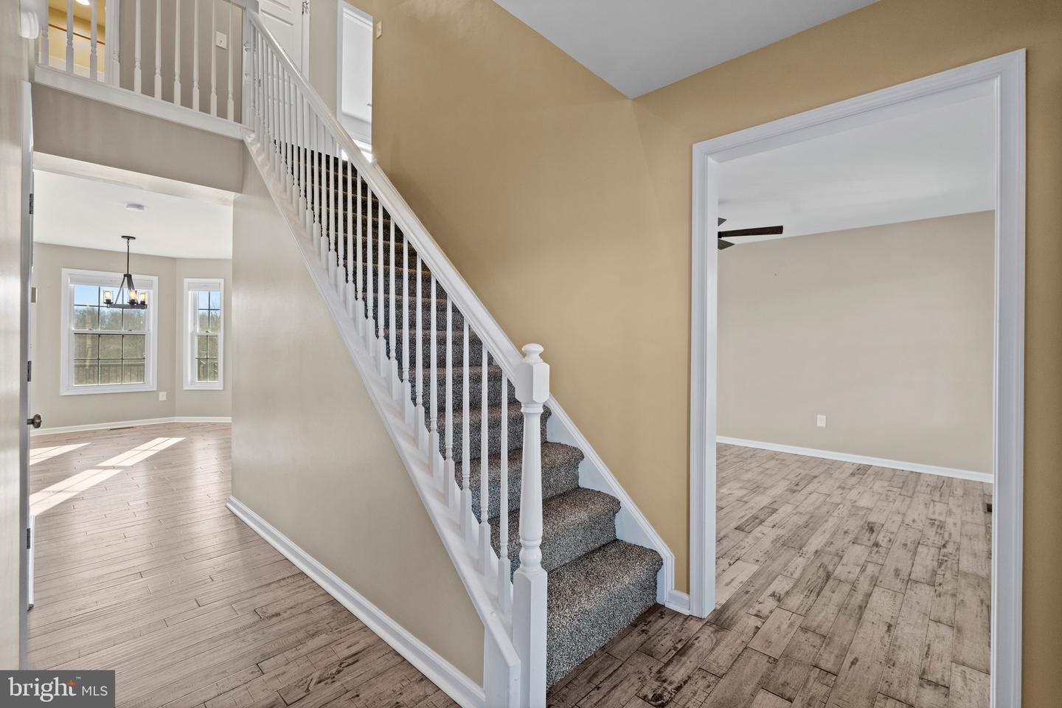






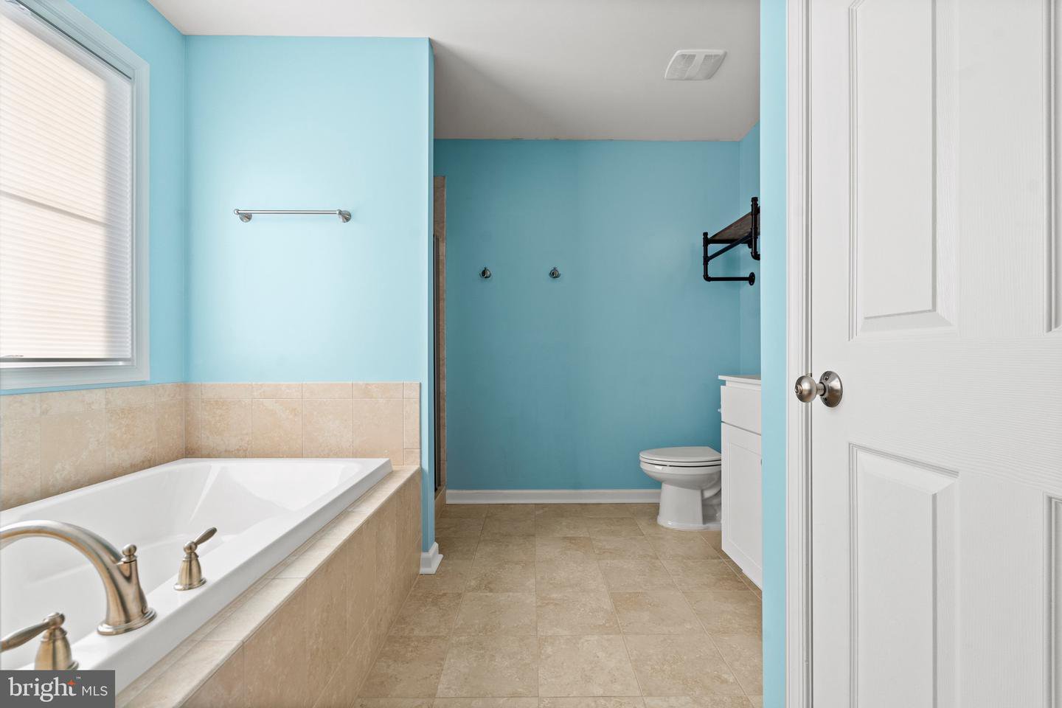




















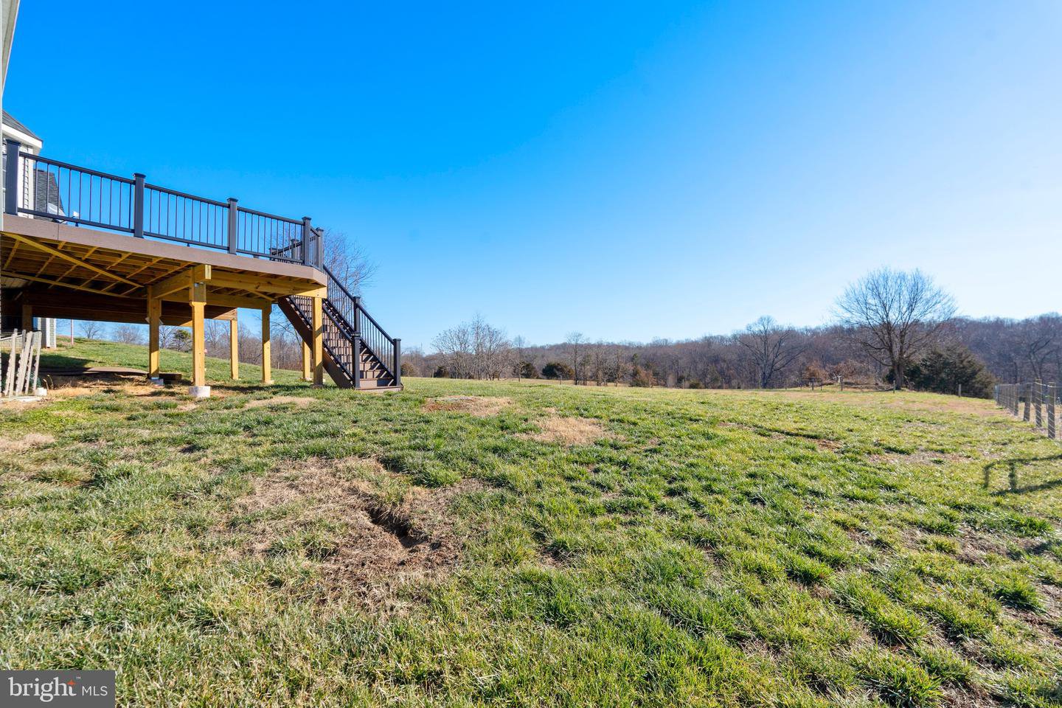

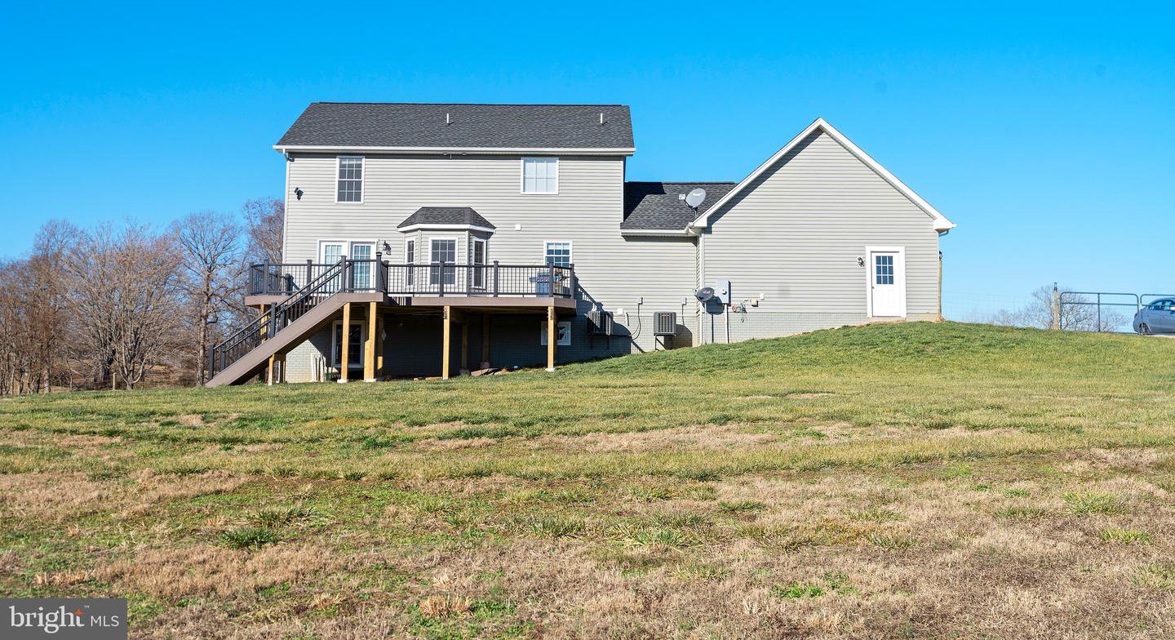


/u.realgeeks.media/bailey-team/image-2018-11-07.png)