832 Autumn Ridge Road, Culpeper, VA 22701
- $405,000
- 5
- BD
- 4
- BA
- 2,676
- SqFt
- Sold Price
- $405,000
- List Price
- $410,000
- Closing Date
- Oct 02, 2021
- Days on Market
- 49
- Status
- CLOSED
- MLS#
- VACU144606
- Bedrooms
- 5
- Bathrooms
- 4
- Full Baths
- 3
- Half Baths
- 1
- Living Area
- 2,676
- Lot Size (Acres)
- 0.23
- Style
- Colonial
- Year Built
- 2004
- County
- Culpeper
- School District
- Culpeper County Public Schools
Property Description
If you are looking for a large 5 bedroom home with a finished basement at a fantastic price, this is it! The perfect home for a growing family, you will love it!. The water heater was replaced a few months ago and a new AC unit was put in last year. The finished basement is complete with a half bath and a wet bar. Large built-in extra storage closet with multiple shelves in the basement. You will love the jetted tub in the master bedroom and the large walk-in closet. The bright open floor plan has lots of natural light. The den off of the living area is perfect for an office or home school. The kitchen has granite counters with lots of open space, walk out to a nice size deck. Very quiet and friendly neighborhood, multiple playgrounds, walking trails, and less than 5 minutes drive to main town restaurants and some schools! You have member access to the pool, member center, tennis, and basketball courts, Don't miss this great deal!
Additional Information
- Subdivision
- Lakeview Of Culpeper
- Taxes
- $2331
- HOA Fee
- $74
- HOA Frequency
- Monthly
- Interior Features
- Recessed Lighting, Chair Railings, Crown Moldings, Wet/Dry Bar, Primary Bath(s), Walk-in Closet(s), Dining Area, Kitchen - Island, Built-Ins, Kitchen - Table Space, Ceiling Fan(s), WhirlPool/HotTub, Stall Shower
- School District
- Culpeper County Public Schools
- Elementary School
- Yowell
- Middle School
- Culpeper
- High School
- Eastern View
- Fireplaces
- 1
- Garage
- Yes
- Garage Spaces
- 2
- Heating
- Forced Air
- Heating Fuel
- Natural Gas
- Cooling
- Central A/C, Ceiling Fan(s)
- Water
- Public
- Sewer
- Public Sewer
- Room Level
- Bedroom 2: Upper 1, Bedroom 3: Upper 1, Bedroom 4: Upper 1, Primary Bedroom: Upper 1, Bedroom 5: Upper 1, Primary Bathroom: Upper 1, Foyer: Main, Living Room: Main, Dining Room: Main, Library: Main, Family Room: Main, Kitchen: Main, Laundry: Main, Full Bath: Main, Half Bath: Lower 1, Den: Main
- Basement
- Yes
Mortgage Calculator
Listing courtesy of Keller Williams Chantilly Ventures, LLC. Contact: 5712350129
Selling Office: .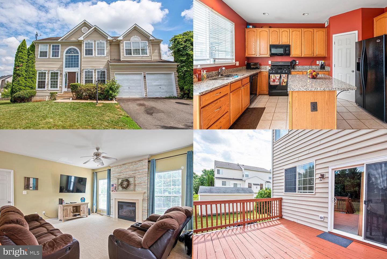
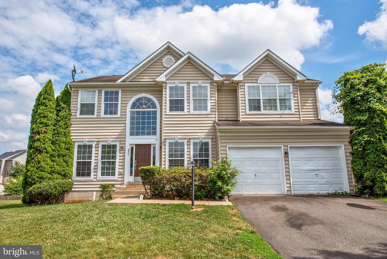
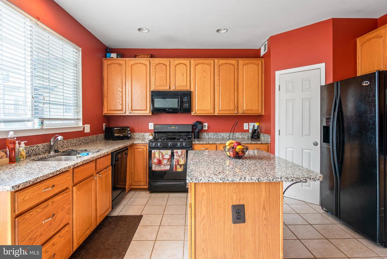
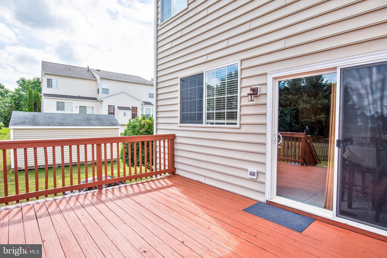
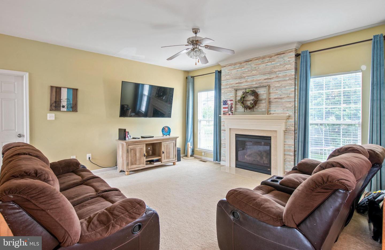
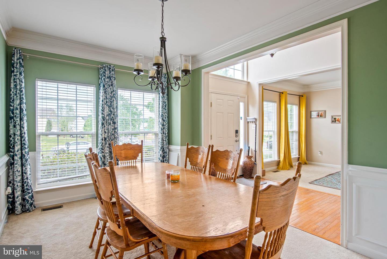
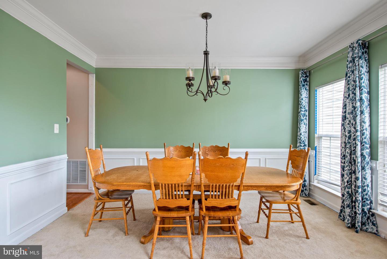
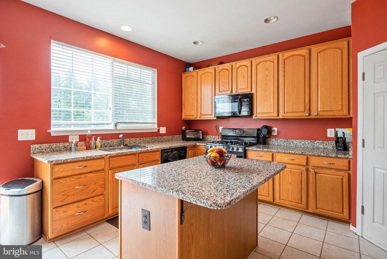
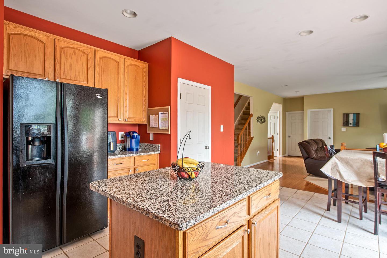
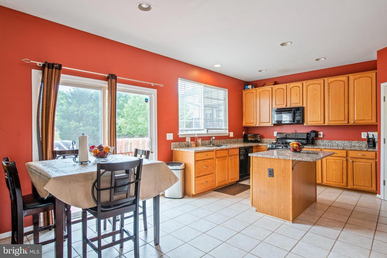

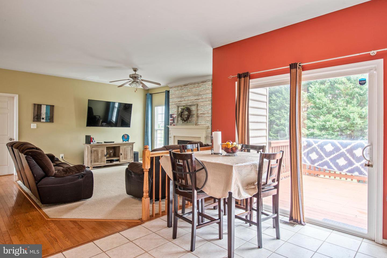
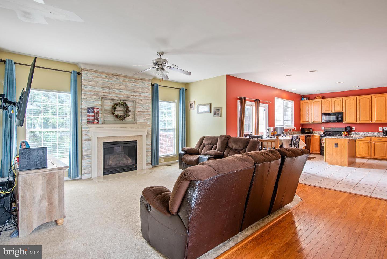
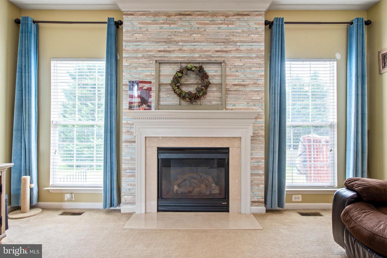
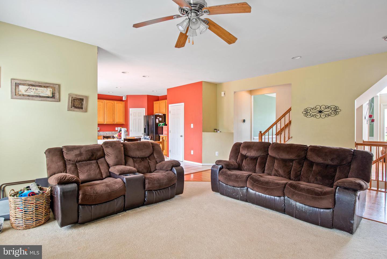
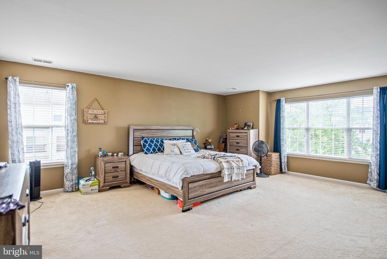
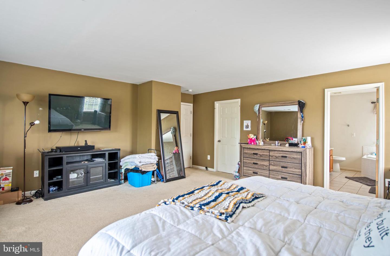
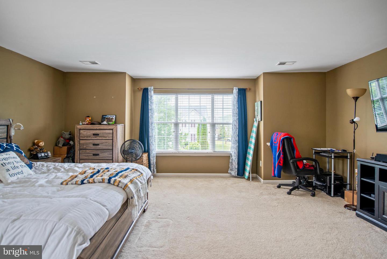
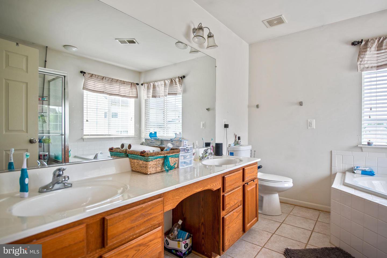

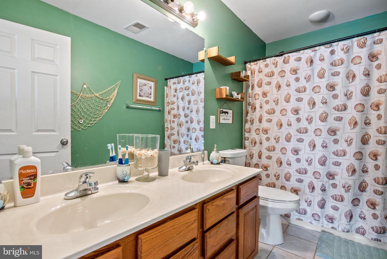
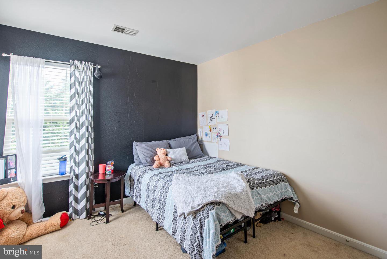
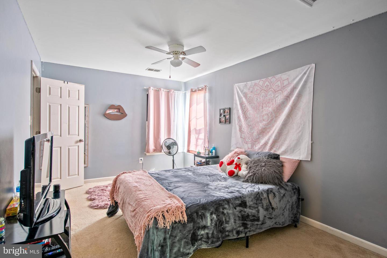
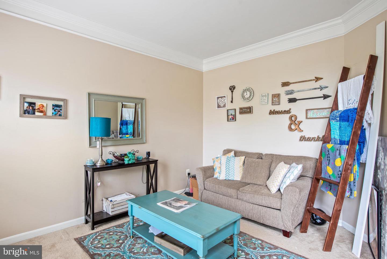
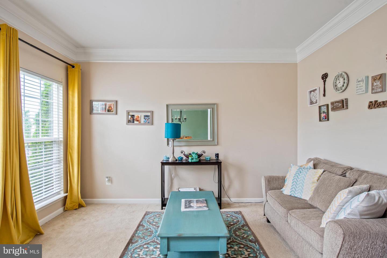
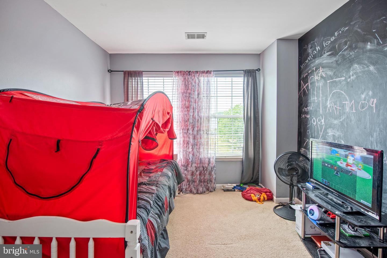
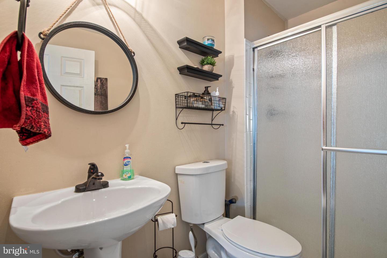
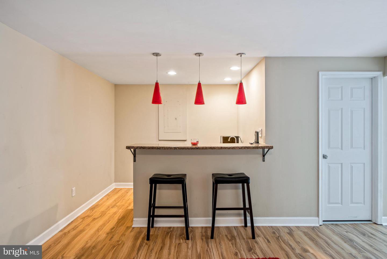
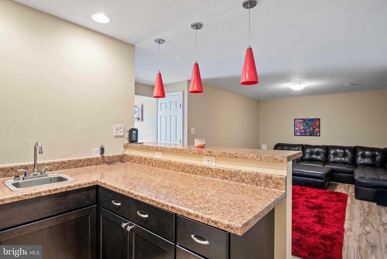
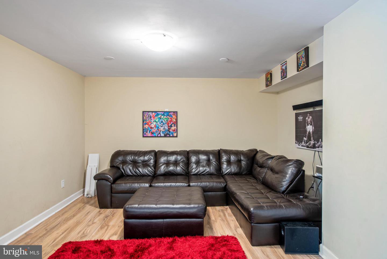
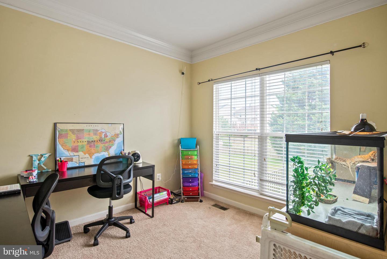
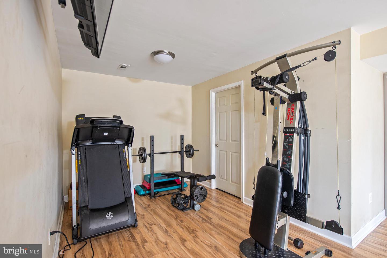
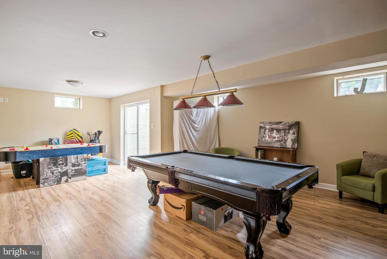
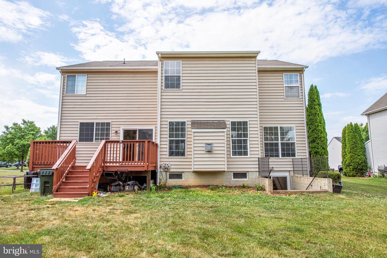
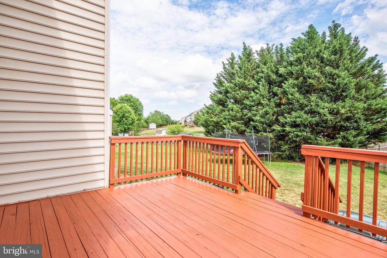

/u.realgeeks.media/bailey-team/image-2018-11-07.png)