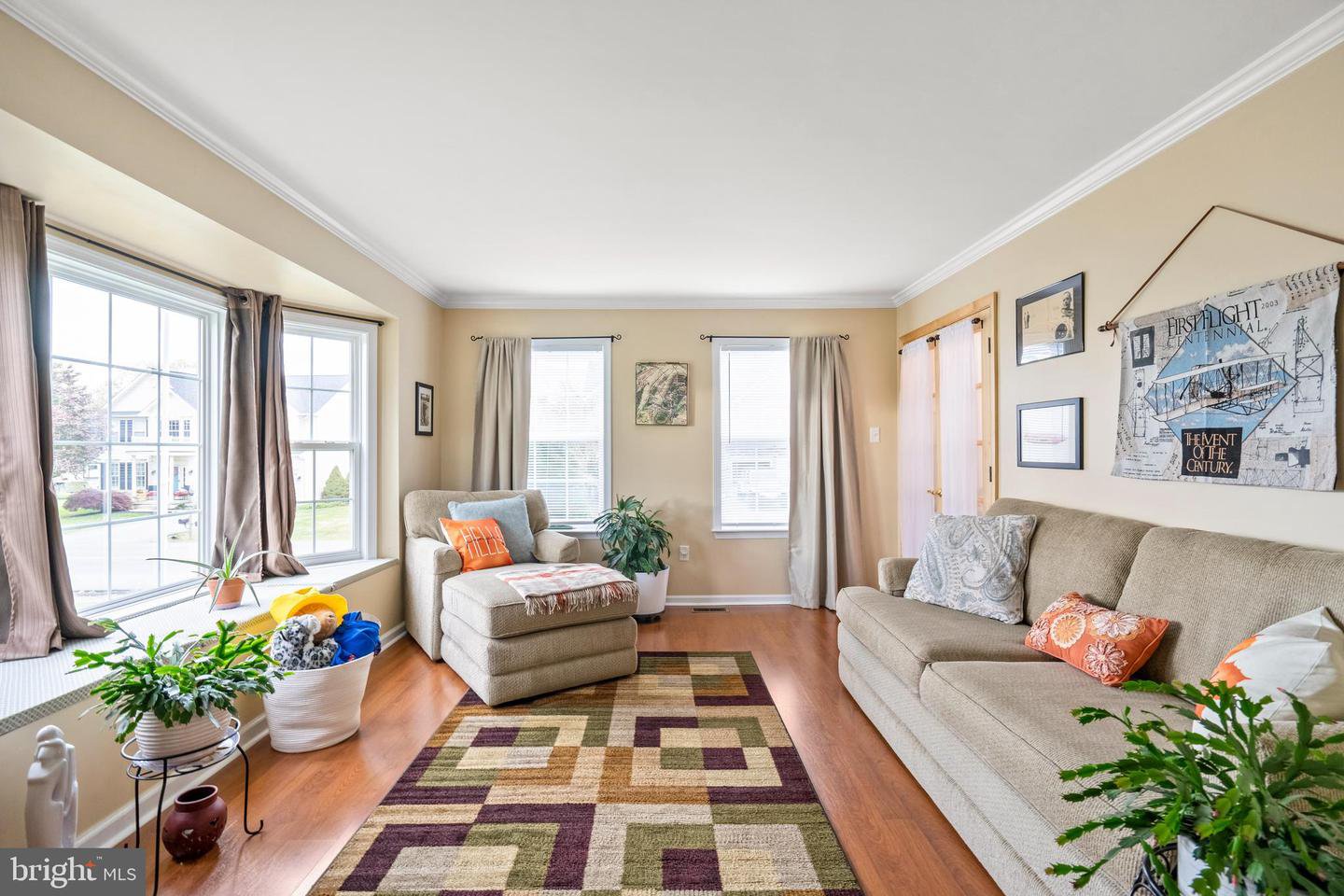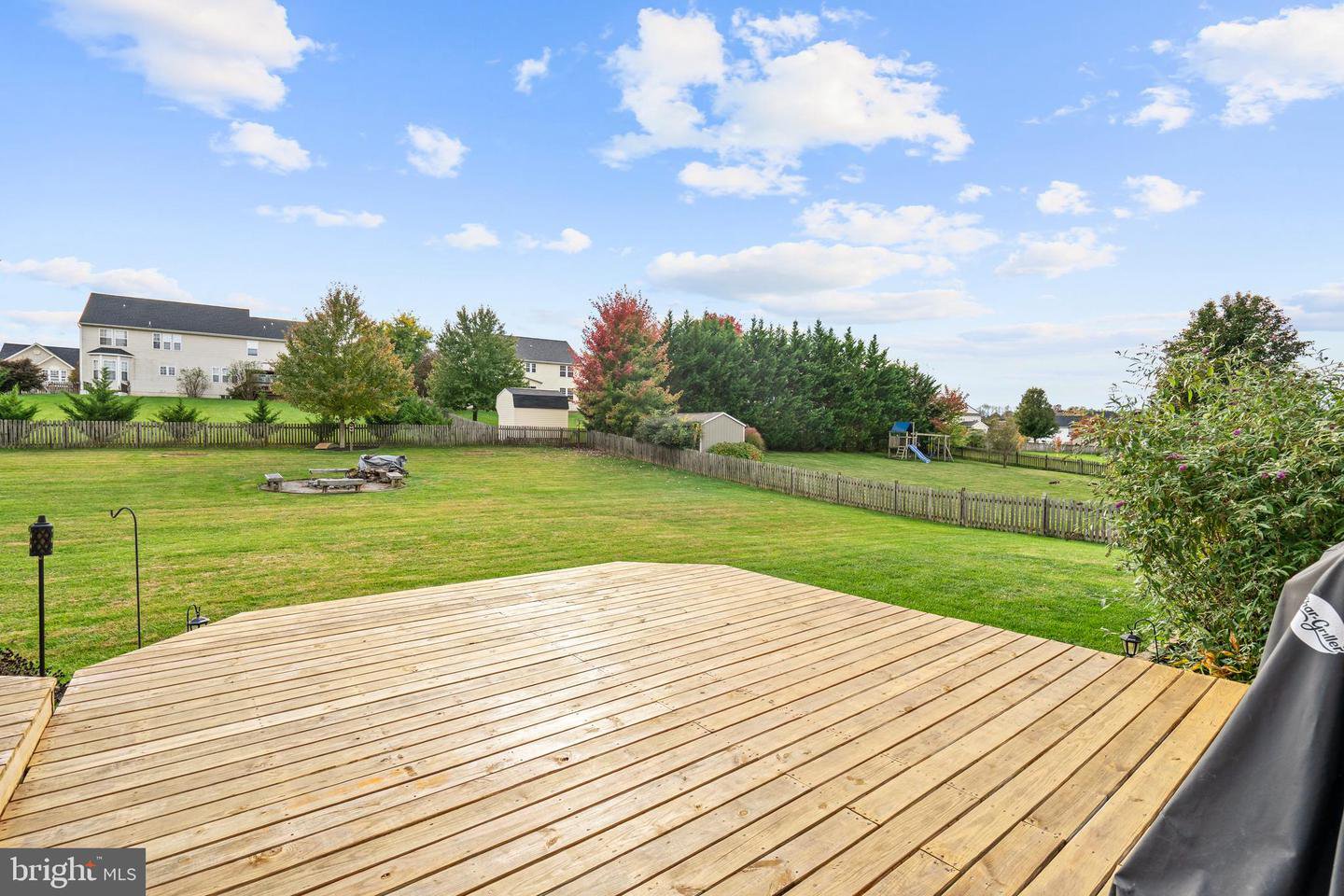33 Sumter Drive, Keedysville, MD 21756
- $460,000
- 4
- BD
- 3
- BA
- 2,418
- SqFt
- Sold Price
- $460,000
- List Price
- $450,000
- Closing Date
- Apr 24, 2023
- Days on Market
- 95
- Status
- CLOSED
- MLS#
- MDWA2011508
- Bedrooms
- 4
- Bathrooms
- 3
- Full Baths
- 2
- Half Baths
- 1
- Living Area
- 2,418
- Lot Size (Acres)
- 0.42
- Style
- Traditional
- Year Built
- 2005
- County
- Washington
- School District
- Washington County Public Schools
Property Description
Magnificently cared for, this home is turnkey ready for you and yours! High ceilings and a 2 story foyer allow room to comfortably breathe the moment you enter! Gleaming hardwood and the masterfully updated hall bath are sure to catch your eye. Make way to the kitchen and enjoy crafting culinary magic with endless island space on sleek new granite tops, bespoke cabinetry and backsplash add the perfect finishing touch. New carpeting and a gas fireplace make for comfort and warmth on cool fall evenings. Look out back to see the large deck and firepit perfect for entertaining family and friends on beautiful summer days or enjoying fireside chat. Custom Amish made shed offers additional storage for outdoor tools and equipment. You can even get a game of Horseshoe in! Large walkout basement just waiting for your finishing touch and offers plenty of utility as home gym, entertainment space, workshop, or just that added storage that's always needed. Soaring cathedral ceiling in large master suite with excellent walk-in closet that will not leave you wanting! Private master bath with large soaking tub for relaxation and retreat. Additional features to note is conveying water softener and newer roof only 3 years old! Sitting in a wonderful neighborhood not far from MD 34 you have quick and easy access to Boonsboro, Hagerstown, and Frederick! Just far enough for peace and close enough for convenience! This is a must see! *ACCEPTING BACKUP OFFERS**
Additional Information
- Subdivision
- Cannon Ridge
- Taxes
- $3389
- HOA Fee
- $200
- HOA Frequency
- Annually
- Interior Features
- Chair Railings, Crown Moldings, Dining Area, Carpet, Kitchen - Island, Walk-in Closet(s)
- School District
- Washington County Public Schools
- Elementary School
- Boonsboro
- Middle School
- Boonsboro
- High School
- Boonsboro
- Fireplaces
- 1
- Flooring
- Hardwood, Partially Carpeted
- Garage
- Yes
- Garage Spaces
- 2
- Exterior Features
- Chimney Cap(s), Secure Storage, Play Area, Gutter System
- View
- Garden/Lawn, Street, Trees/Woods
- Heating
- Heat Pump(s)
- Heating Fuel
- Electric
- Cooling
- Central A/C
- Roof
- Architectural Shingle
- Water
- Public
- Sewer
- Public Sewer
- Basement
- Yes
Mortgage Calculator
Listing courtesy of Keller Williams Chantilly Ventures, LLC. Contact: 5712350129
Selling Office: .




















/u.realgeeks.media/bailey-team/image-2018-11-07.png)