7303 Split Rail Lane, Laurel, MD 20707
- $249,900
- 2
- BD
- 3
- BA
- 1,303
- SqFt
- Sold Price
- $249,900
- List Price
- $249,900
- Closing Date
- Dec 21, 2020
- Days on Market
- 16
- Status
- CLOSED
- MLS#
- MDPG585176
- Bedrooms
- 2
- Bathrooms
- 3
- Full Baths
- 2
- Half Baths
- 1
- Living Area
- 1,303
- Lot Size (Acres)
- 0.07
- Style
- Contemporary, Colonial
- Year Built
- 1982
- County
- Prince Georges
- School District
- Prince George's County Public Schools
Property Description
Beautifully updated end unit contemporary townhome in sought after community in an excellent location! A bright open floor plan, high ceilings, fresh on trend designer paint, custom fireplace, beautiful brand new hardwood style LVP flooring, upgraded lighting, and an abundance of windows on 3 sides creating a light and airy atmosphere are just some of the features that make this home such a gem and move in ready! A 2 story foyer and earth toned tile flooring welcomes you and ushers you into the light filled living room with lovely new flooring, a cozy custom fireplace, and large picture window streaming natural light. The dining room has space for all occasions and is accented with chic lighting adding a refined touch. The light filled kitchen is sure to please with pristine white cabinets, upgraded countertops, and quality stainless steel appliances. Glass paned French doors open to a patio deck and large fenced in yard, perfect for indoor/outdoor entertaining! Upstairs you'll find to master suites each with new LVP flooring, ample closet space, and well-appointed private baths. All this nestled in a quiet community just minutes to I-95, Sandy Spring Road, and an abundance of nearby shopping, dining, parks, and entertainment choices right at your fingertips! If you're looking for a fabulous home in a fantastic location, this is it!
Additional Information
- Subdivision
- Millbrook-Resub Plat Thr
- Taxes
- $3291
- HOA Fee
- $756
- HOA Frequency
- Annually
- Interior Features
- Built-Ins, Dining Area, Pantry, Primary Bath(s), Tub Shower, Upgraded Countertops, Window Treatments
- Amenities
- Common Grounds
- School District
- Prince George's County Public Schools
- Elementary School
- Scotchtown Hills
- Middle School
- Dwight D. Eisenhower
- High School
- Laurel
- Fireplaces
- 1
- Fireplace Description
- Wood
- Flooring
- Ceramic Tile, Vinyl
- Exterior Features
- Bump-outs, Exterior Lighting, Flood Lights, Sidewalks
- Community Amenities
- Common Grounds
- View
- Garden/Lawn, Trees/Woods
- Heating
- Heat Pump(s), Forced Air
- Heating Fuel
- Electric
- Cooling
- Central A/C
- Water
- Public
- Sewer
- Public Sewer
- Room Level
- Foyer: Main, Primary Bedroom: Upper 1, Primary Bedroom: Upper 1, Living Room: Main, Dining Room: Main, Kitchen: Main, Half Bath: Main, Primary Bathroom: Upper 1, Primary Bathroom: Upper 1
Mortgage Calculator
Listing courtesy of Keller Williams Chantilly Ventures, LLC. Contact: 5712350129
Selling Office: .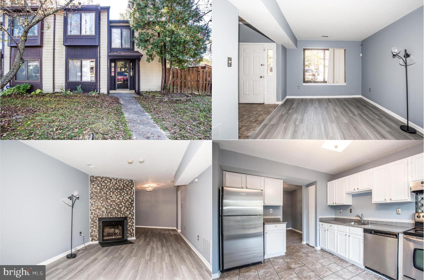
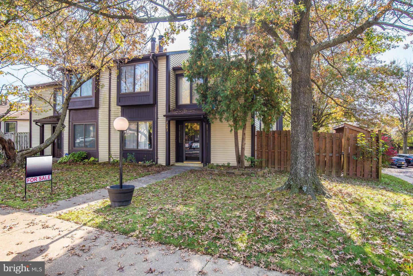
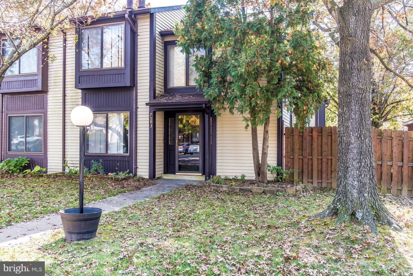
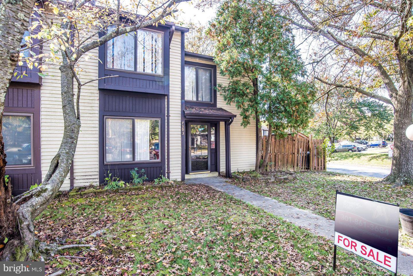
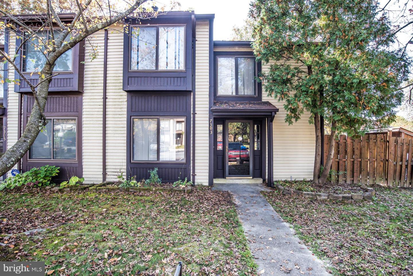
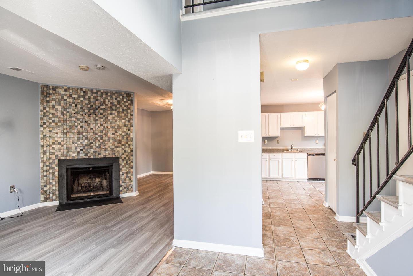
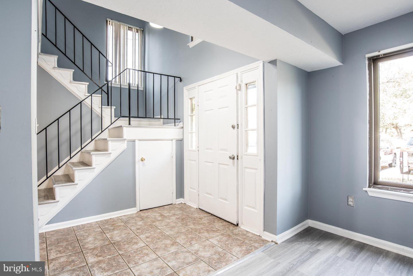
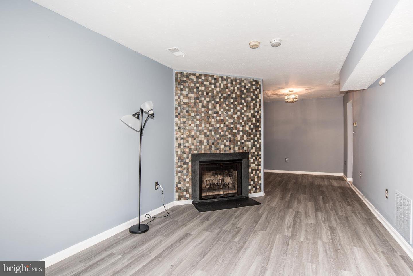
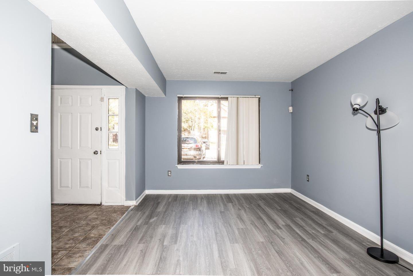
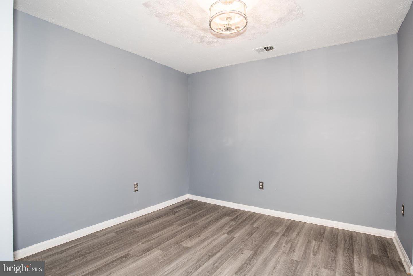
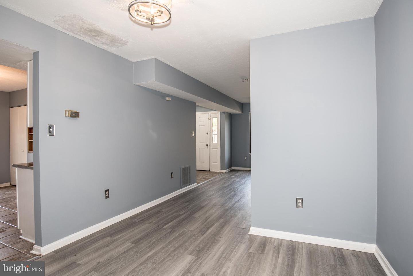
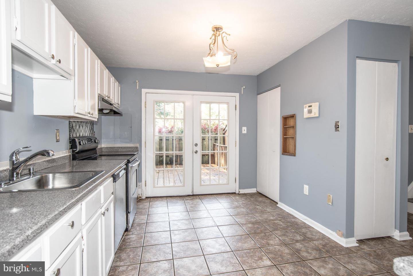
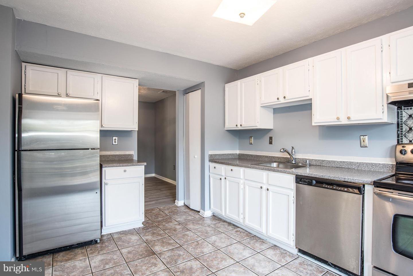
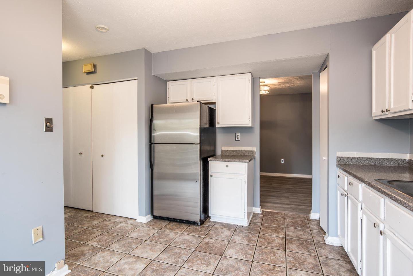
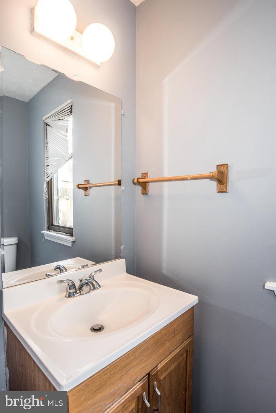
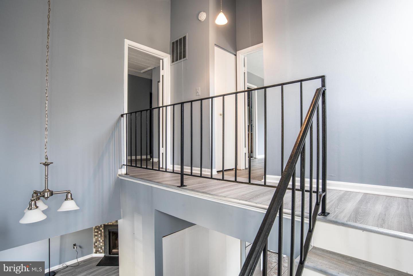
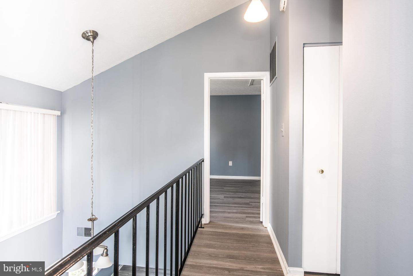
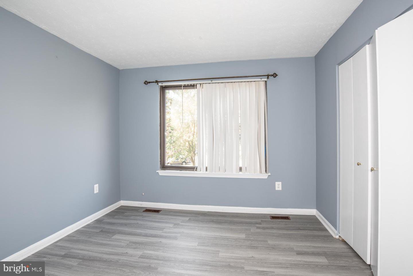
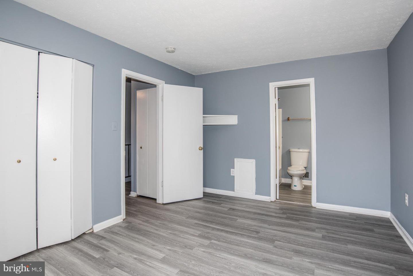
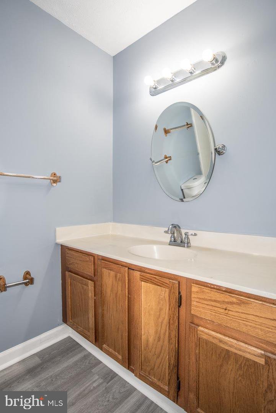
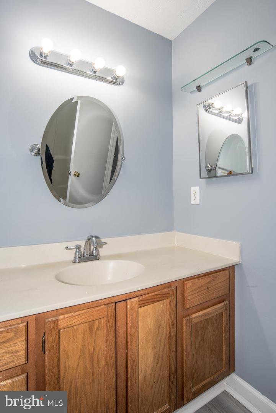
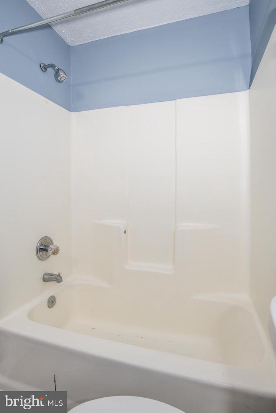
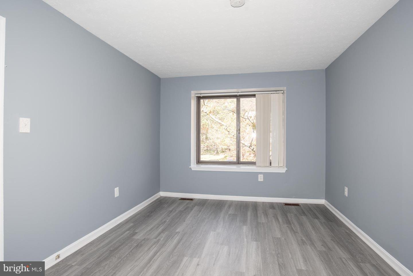
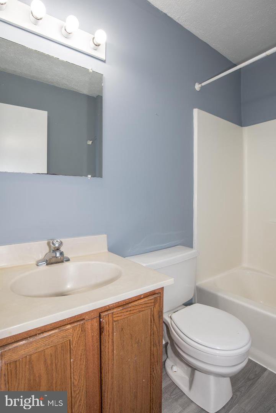
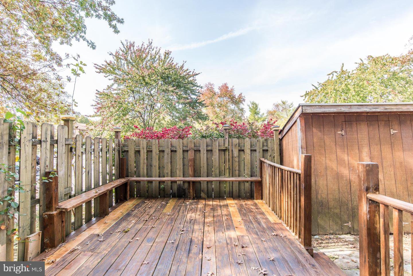
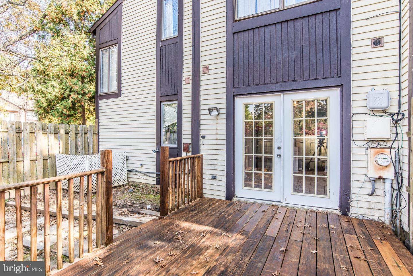
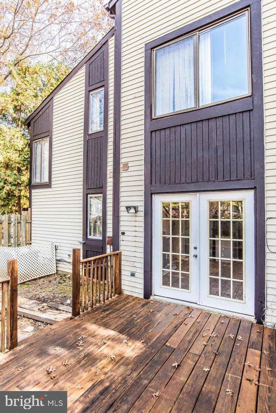
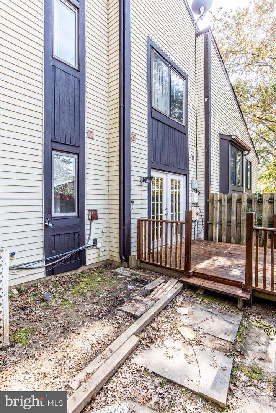
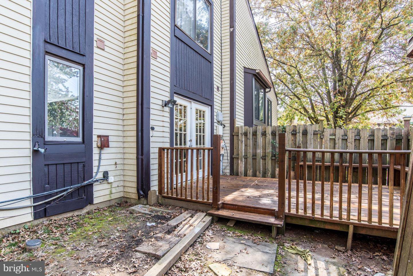
/u.realgeeks.media/bailey-team/image-2018-11-07.png)