19208 Aquasco Road, Brandywine, MD 20613
- $327,000
- 4
- BD
- 2
- BA
- 1,100
- SqFt
- Sold Price
- $327,000
- List Price
- $327,000
- Closing Date
- Aug 03, 2020
- Days on Market
- 36
- Status
- CLOSED
- MLS#
- MDPG568252
- Bedrooms
- 4
- Bathrooms
- 2
- Full Baths
- 2
- Living Area
- 1,100
- Lot Size (Acres)
- 1.83
- Style
- Raised Ranch/Rambler
- Year Built
- 1968
- County
- Prince Georges
- School District
- Prince George's County Public Schools
Property Description
House has been freshly painted! Welcome to this spacious, well-maintained 4 bedroom home sitting on just under 2 acres of private and peaceful land and plenty of parking for every vehicle you could imagine with 2 garages and an entire wrap around driveway! The wide open main level features a great entertaining space with hardwood floors throughout and new recessed lighting and crown molding in the living room, dining room, and kitchen with wonderful bar area. From the dining room, step out through the french doors into the backyard that boasts a newly constructed, spacious sun deck and brand new concrete walkway leading you to two storage sheds, both set up with electricity. The lower level of this home features a cozy family room with pellet stove, charming exposed brick, and convenient built in storage display shelves. If that's not enough storage, you'll love the two-car side load garage, AND the 1 car detached garage! This home is a mechanic's dream, as there is a car lift in the garage that can convey upon negotiation! To top it all off, all major systems in this home are less than 10 years old. Great location for commuting to Andrews Air Force Base, VA, and DC while still living that peaceful, country life. View Tour: https://vimeo.com/419599423
Additional Information
- Subdivision
- None Available
- Taxes
- $2864
- Interior Features
- Recessed Lighting, Crown Moldings
- School District
- Prince George's County Public Schools
- Elementary School
- Baden
- Middle School
- Gwynn Park
- High School
- Gwynn Park
- Garage
- Yes
- Garage Spaces
- 3
- Heating
- Heat Pump(s)
- Heating Fuel
- Electric
- Cooling
- Central A/C, Ceiling Fan(s)
- Water
- Well
- Sewer
- Community Septic Tank, Private Septic Tank
- Room Level
- Living Room: Main, Dining Room: Main, Family Room: Main, Bedroom 2: Main, Bedroom 4: Main, Kitchen: Main, Bedroom 3: Main, Laundry: Lower 1, Primary Bedroom: Lower 1, Recreation Room: Lower 1
- Basement
- Yes
Mortgage Calculator
Listing courtesy of Keller Williams Chantilly Ventures, LLC. Contact: 5712350129
Selling Office: .
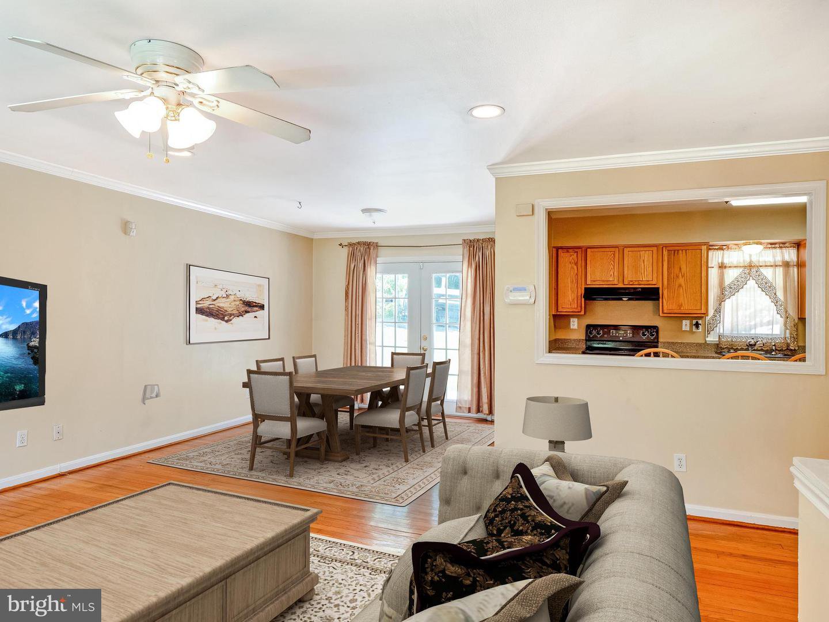








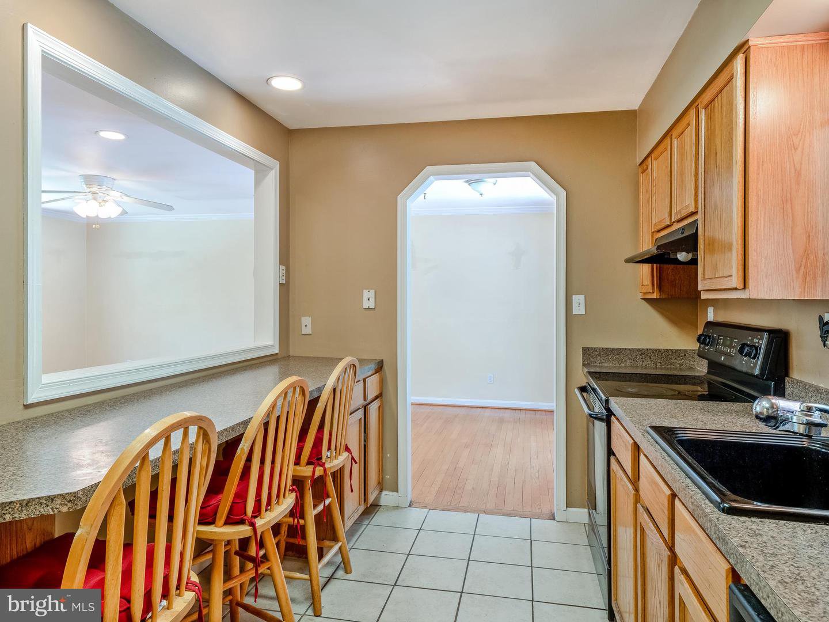

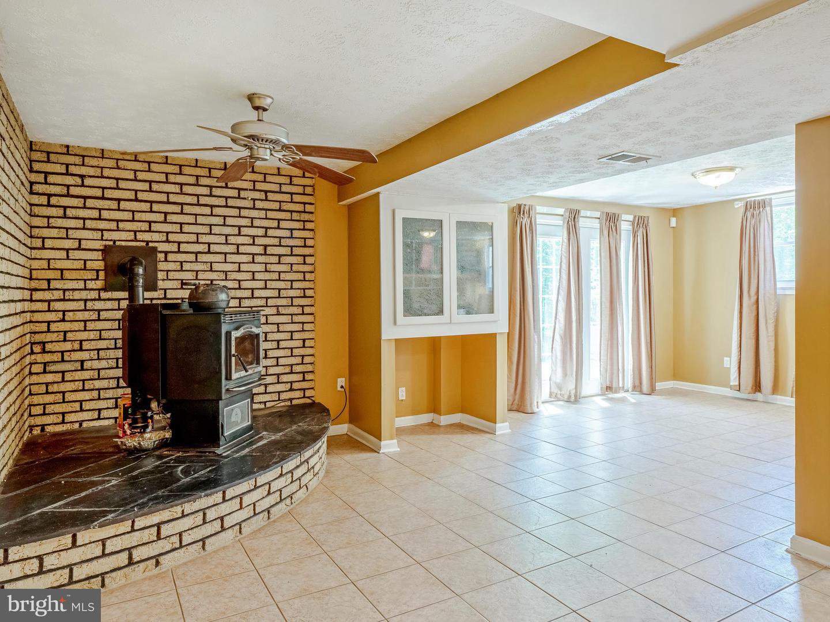
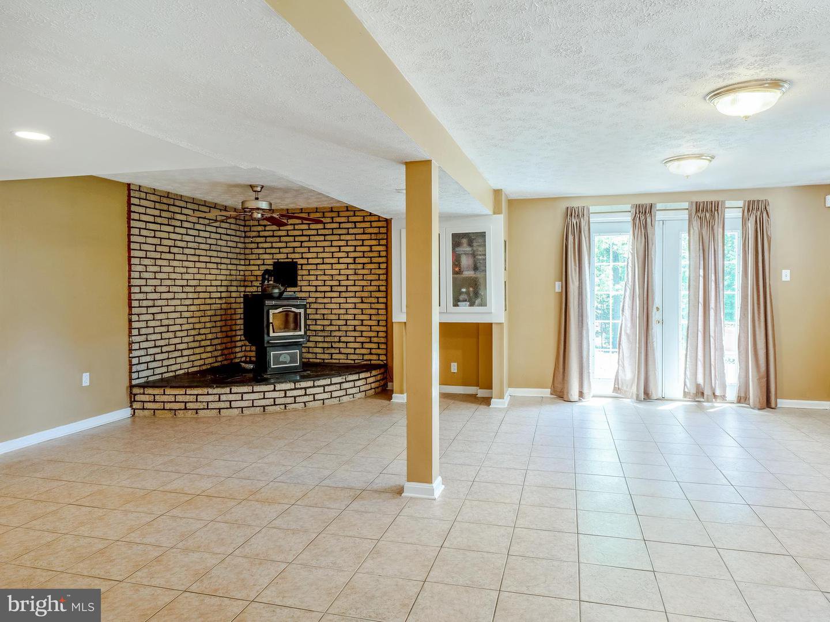

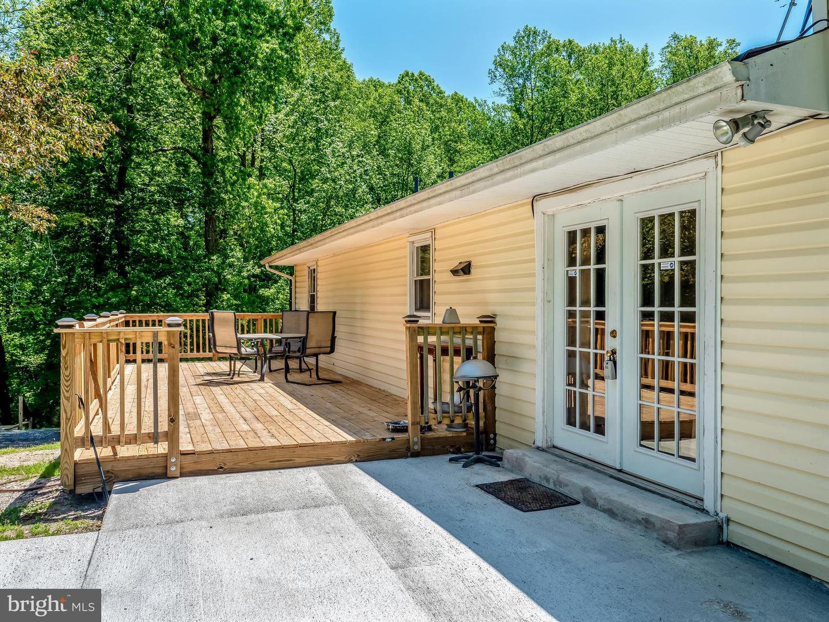



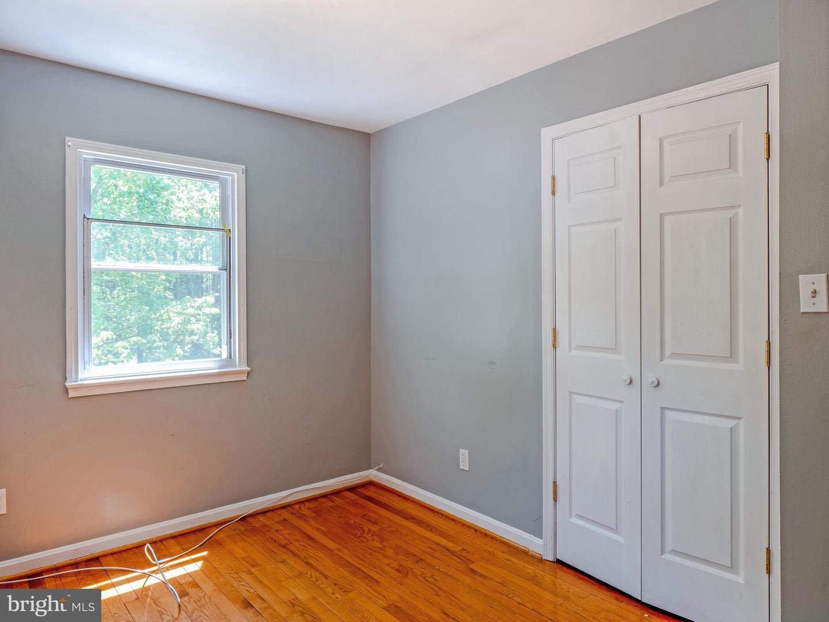







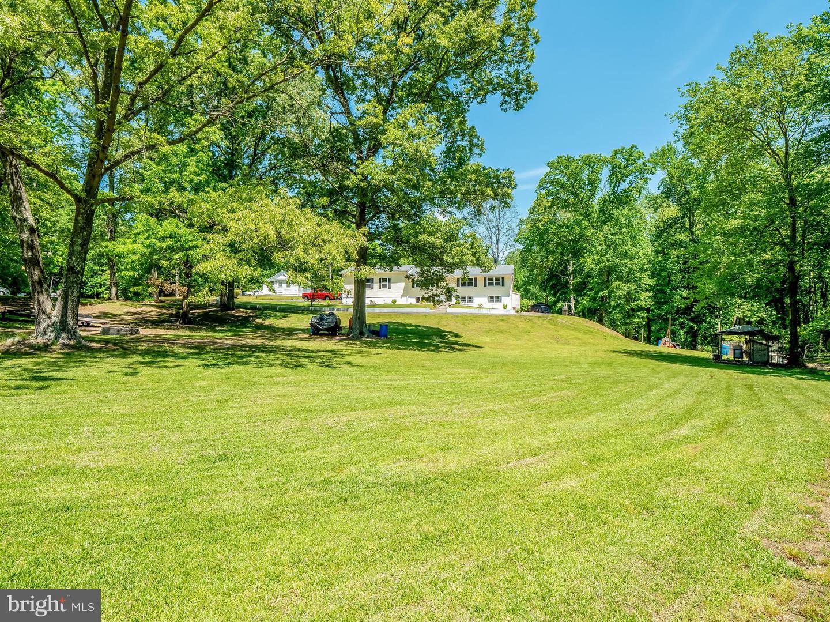
/u.realgeeks.media/bailey-team/image-2018-11-07.png)