6 Plateau Place Unit #Z3, Greenbelt, MD 20770
- $155,000
- 2
- BD
- 1
- BA
- 798
- SqFt
- Sold Price
- $155,000
- List Price
- $155,000
- Closing Date
- Jun 05, 2023
- Days on Market
- 29
- Status
- CLOSED
- MLS#
- MDPG2066950
- Bedrooms
- 2
- Bathrooms
- 1
- Full Baths
- 1
- Living Area
- 798
- Style
- Colonial
- Year Built
- 1941
- County
- Prince Georges
- School District
- Prince George's County Public Schools
Property Description
This lovely 2 bedroom, 1 bath townhome is nestled at the end of a coveted quiet cul-de-sac surrounded by protected woodlands in the Greenbelt Homes community. A tailored siding exterior with front and rear porches, assigned parking space with lots of visitor spaces, and a large fully fenced front and rear yard create instant outdoor appeal. Inside, a soft neutral color palette and hardwood flooring throughout, a renovated kitchen and bath, plus new windows and storm doors are just a few features that make this home such a gem and move-in ready! Rich hardwood floors welcome you in the open foyer and flow into the living room where twin windows fill the space with light highlighting neutral designer paint. Steps away the dining room is accented by wood wainscoting and a lighted ceiling fan and has a door opening to the rear patio and fenced yard, seamlessly blending indoor and outdoor living! Back inside, the sun filled renovated kitchen features pristine white shaker style cabinetry, upgraded countertops, and newer stainless steel appliances, plus has a pass through to the dining room. A laundry closet with full sized washer and dryer adds convenience and rounds out the main level. ****** Hardwood flooring continues upstairs and into the primary bedroom boasting a lighted ceiling fan and a 2nd bright and cheerful bedroom. The full bath has been remodeled with a white contemporary vanity with matching mirror, cabinet, sleek lighting and fixtures, and a tub/shower with spa toned tile surround and flooring. Pull down attic stairs grant access to the attic that provides loads of storage space and completes the comfort and convenience of this wonderful home. The Co-op fee includes all taxes, trash, major exterior and interior maintenance, renovation program, replacement reserves, and most structural maintenance including walls, roof, wiring, plumbing, and more! ****** All this in a peaceful historic community with lots of green space, nature trails, parks, and loads of local amenities. Walking and biking distance to the Roosevelt Center with plenty of shopping and dining options, pools, recreation centers, pools, fitness, library, and an abundance of parks including skate park, sand volleyball, tennis, and so much more. Spend the day at Greenbelt Lake and Buddy Attick Lake Park, enjoy the pollinator garden, have a picnic, go fishing, and more. Commuter’s will appreciate the easy access to I-495, Kenilworth Avenue, Baltimore Washington Parkway, Metro, and Nasa Goddard Space Flight Center!
Additional Information
- Subdivision
- Greenbelt (Co-Op)
- Taxes
- $2860
- Condo Fee
- $596
- Interior Features
- Attic, Ceiling Fan(s), Chair Railings, Crown Moldings, Dining Area, Family Room Off Kitchen, Floor Plan - Open, Tub Shower, Wainscotting, Wood Floors
- Amenities
- Baseball Field, Basketball Courts, Bike Trail, Common Grounds, Community Center, Jog/Walk Path, Lake, Library, Picnic Area, Pool - Indoor, Pool - Outdoor, Tennis Courts, Tot Lots/Playground, Pool Mem Avail
- School District
- Prince George's County Public Schools
- Elementary School
- Greenbelt
- Middle School
- Greenbelt
- High School
- Eleanor Roosevelt
- Flooring
- Ceramic Tile, Hardwood, Luxury Vinyl Plank
- Exterior Features
- Exterior Lighting, Sidewalks
- Community Amenities
- Baseball Field, Basketball Courts, Bike Trail, Common Grounds, Community Center, Jog/Walk Path, Lake, Library, Picnic Area, Pool - Indoor, Pool - Outdoor, Tennis Courts, Tot Lots/Playground, Pool Mem Avail
- View
- Garden/Lawn, Trees/Woods
- Heating
- Baseboard - Electric
- Heating Fuel
- Electric
- Cooling
- Ceiling Fan(s)
- Roof
- Architectural Shingle
- Water
- Public
- Sewer
- Public Sewer
- Room Level
- Foyer: Main, Living Room: Main, Dining Room: Main, Kitchen: Main, Laundry: Main, Primary Bedroom: Upper 1, Bedroom 2: Upper 1, Full Bath: Upper 1
Mortgage Calculator
Listing courtesy of Keller Williams Chantilly Ventures, LLC. Contact: 5712350129
Selling Office: .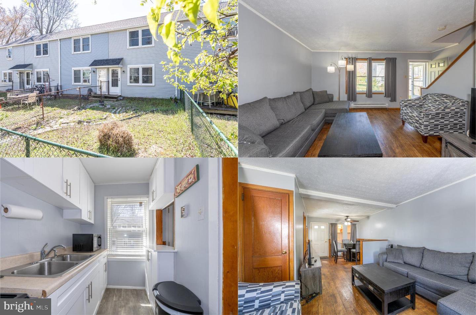
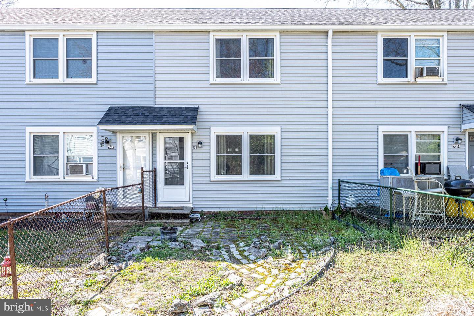
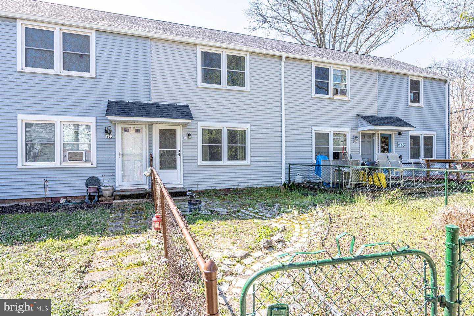
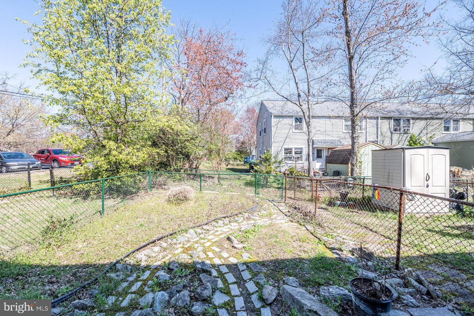
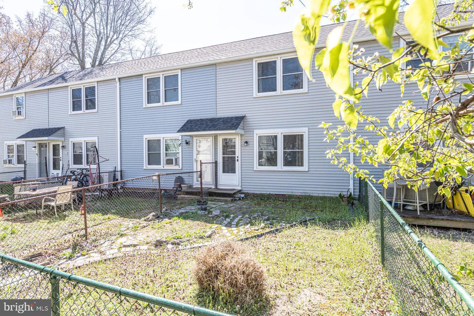
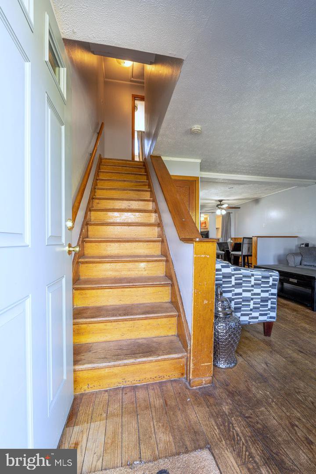
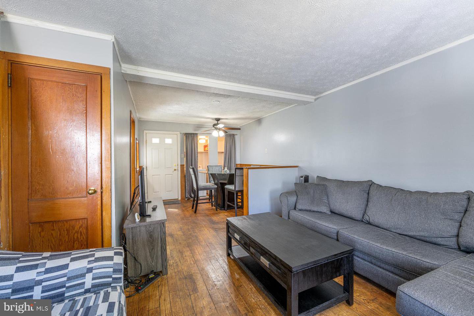
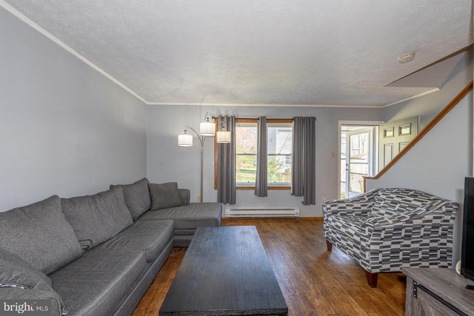
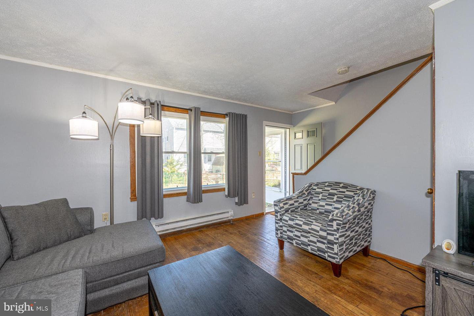
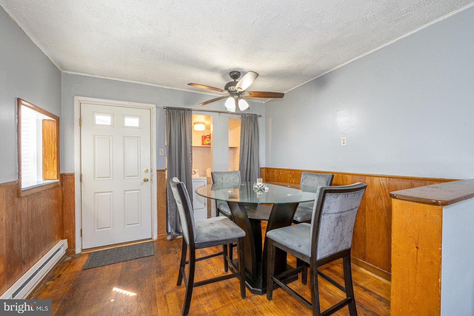
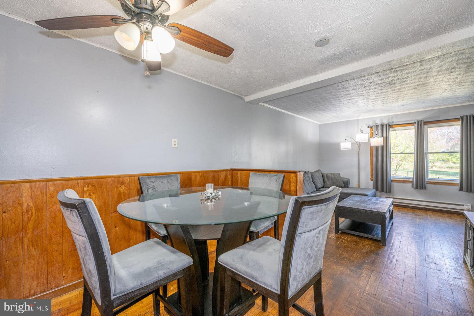
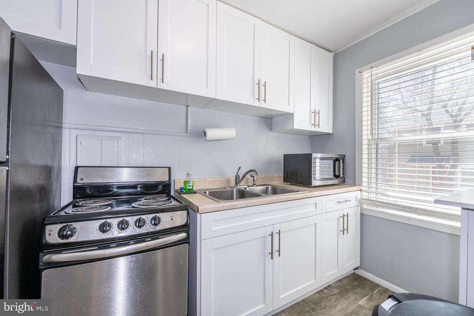
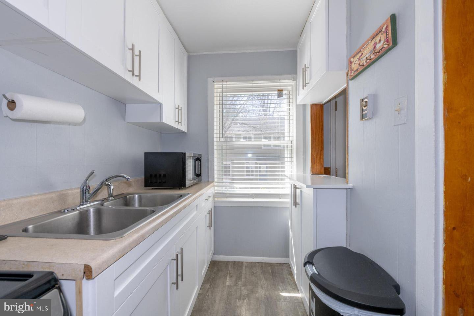
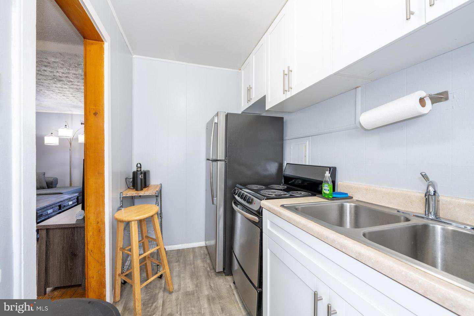
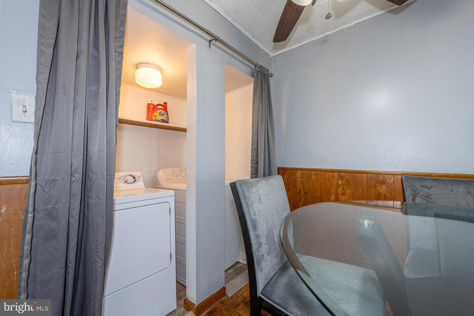
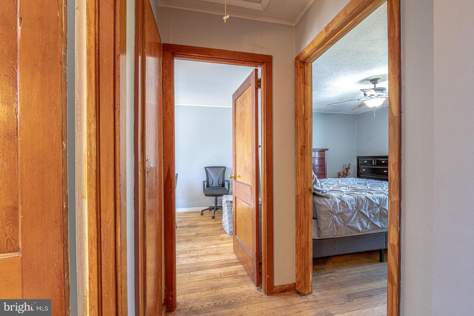
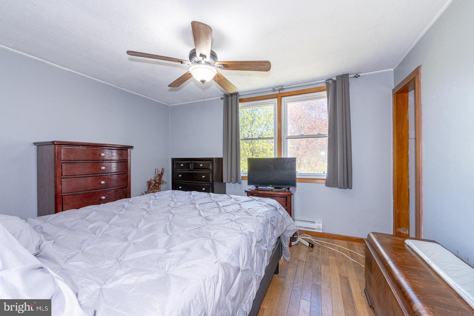
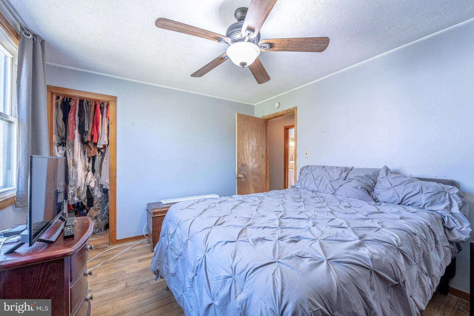
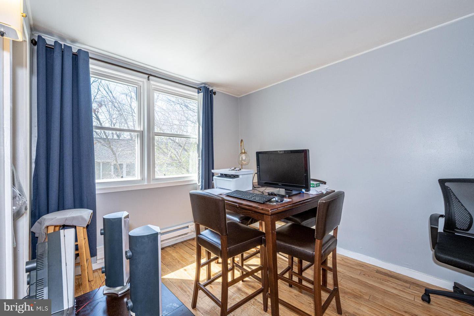
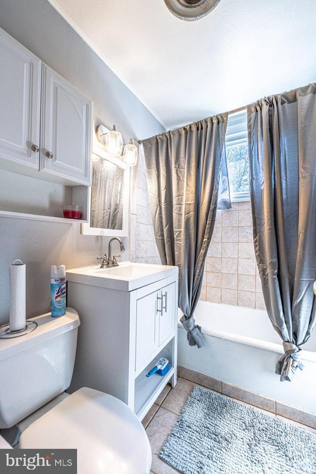
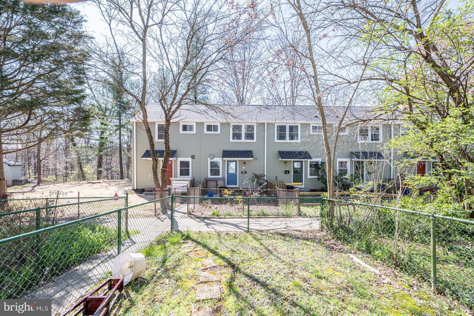
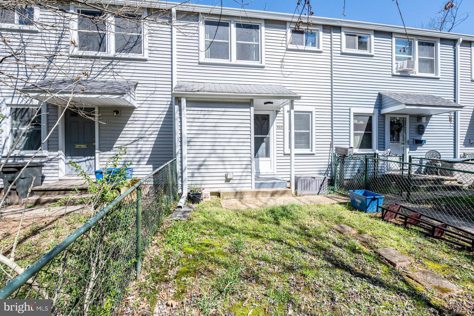
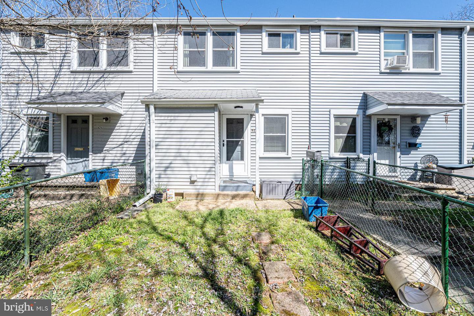
/u.realgeeks.media/bailey-team/image-2018-11-07.png)