8120 Paisley Place, Potomac, MD 20854
- $897,000
- 4
- BD
- 4
- BA
- 2,218
- SqFt
- Sold Price
- $897,000
- List Price
- $925,000
- Closing Date
- Sep 14, 2021
- Days on Market
- 31
- Status
- CLOSED
- MLS#
- MDMC758252
- Bedrooms
- 4
- Bathrooms
- 4
- Full Baths
- 3
- Half Baths
- 1
- Living Area
- 2,218
- Lot Size (Acres)
- 0.23
- Style
- Traditional
- Year Built
- 1969
- County
- Montgomery
- School District
- Montgomery County Public Schools
Property Description
The custom retreat home you have been waiting for is finally here. This stunning home offers plenty of space, upgrades, and unique features that make it truly one of a kind. Upon walking in you will be greeted by warm hardwood floors flowing throughout the entire main level. Immediately to the right is the main level office with gorgeous built-in shelving. To the left is the formal dining room which is open to the family room with a wood-burning fireplace as the focal point. The updated kitchen offers beautiful appliances, granite counters, and loads of prep counter space. The kitchen overlooks the closing in back porch overlooking the mature landscape in the back yard. You can enjoy this picturesque view from the open part of the back deck from inside the hot tub! Upstairs boasts 4 large bedrooms, and two updated full bathrooms including the primary suite with a walk-in closet and spa-like en-suite. The basement is a perfect getaway oasis with a large recreational room with a fireplace, built-in sauna, and wine cellar!
Additional Information
- Subdivision
- Inverness Forest
- Taxes
- $7866
- Interior Features
- Wood Floors, Carpet, Recessed Lighting, Wet/Dry Bar, Walk-in Closet(s), Primary Bath(s), Soaking Tub, Stall Shower, Sauna, Wine Storage, WhirlPool/HotTub, Ceiling Fan(s), Dining Area, Kitchen - Table Space
- School District
- Montgomery County Public Schools
- Elementary School
- Bells Mill
- Middle School
- Cabin John
- High School
- Winston Churchill
- Fireplaces
- 2
- Fireplace Description
- Wood, Insert, Screen, Gas/Propane
- Flooring
- Hardwood, Carpet, Ceramic Tile
- Garage
- Yes
- Garage Spaces
- 2
- Heating
- Forced Air
- Heating Fuel
- Natural Gas
- Cooling
- Central A/C, Ceiling Fan(s)
- Roof
- Shingle, Composite
- Water
- Public
- Sewer
- Public Sewer
- Room Level
- Primary Bedroom: Upper 1, Primary Bathroom: Upper 1, Bedroom 2: Upper 1, Bedroom 3: Upper 1, Bedroom 4: Upper 1, Full Bath: Upper 1, Living Room: Main, Dining Room: Main, Office: Main, Half Bath: Main, Kitchen: Main, Laundry: Lower 1, Other: Lower 1, Other: Lower 1
- Basement
- Yes
Mortgage Calculator
Listing courtesy of Keller Williams Chantilly Ventures, LLC. Contact: 5712350129
Selling Office: .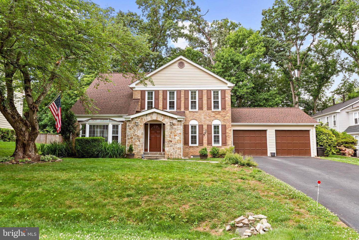
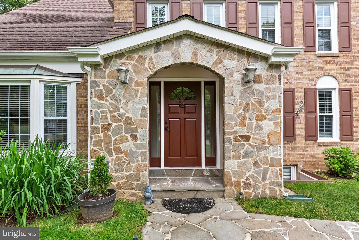
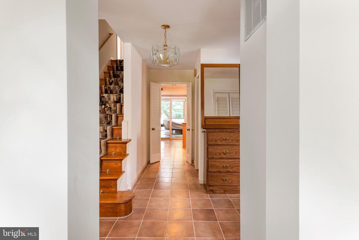
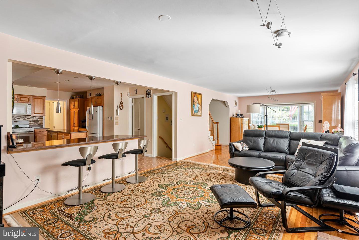
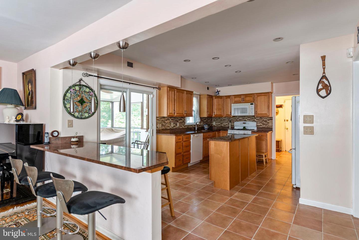
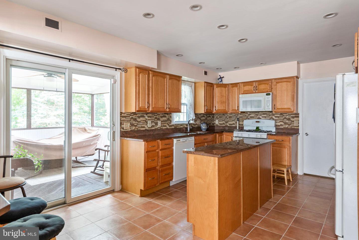
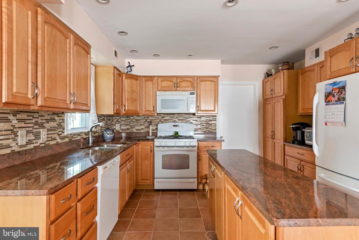
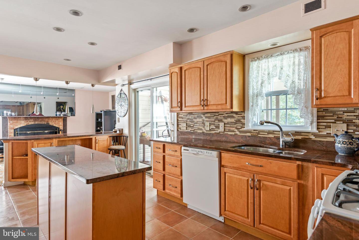
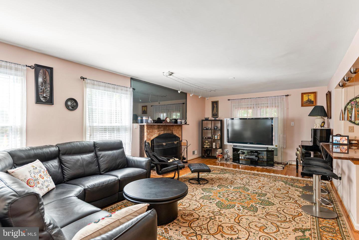
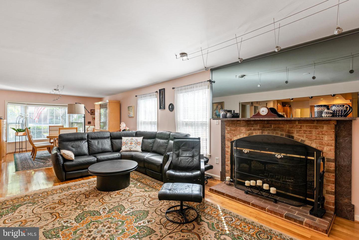
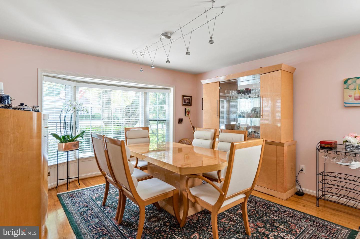
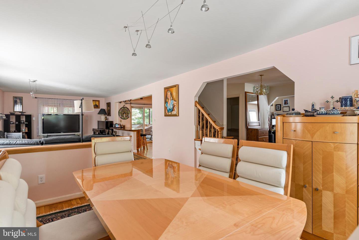
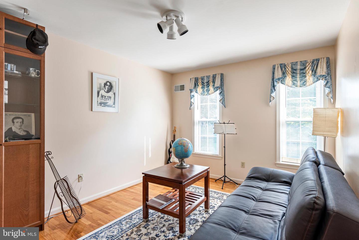
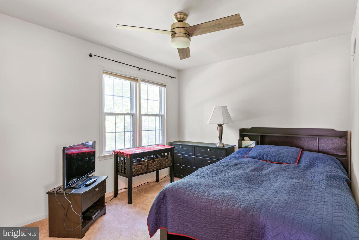
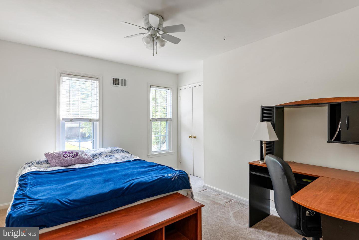
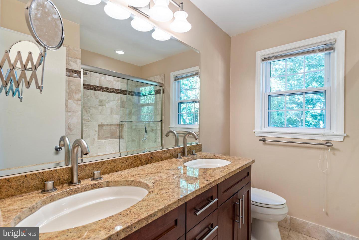
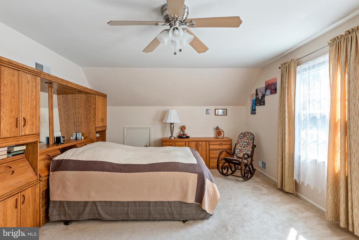
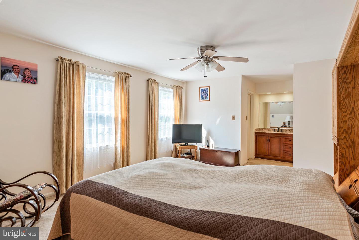
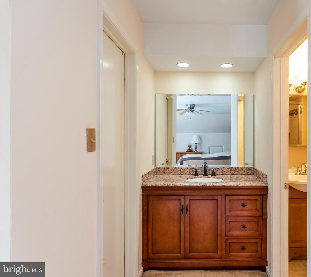
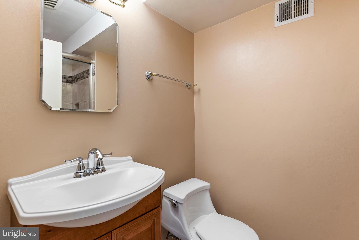
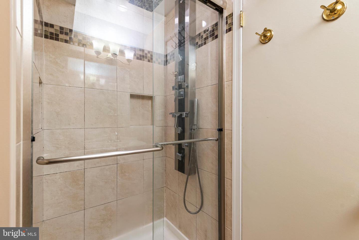
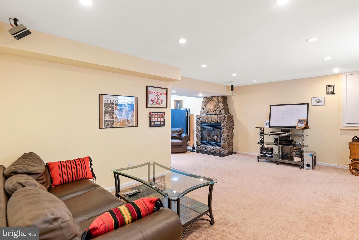
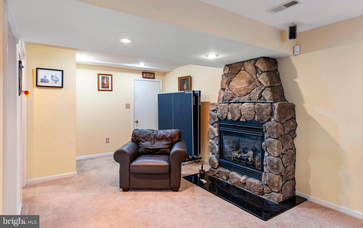
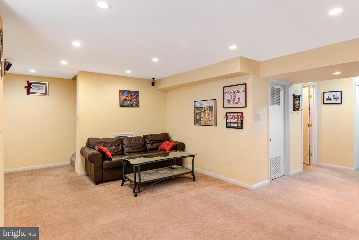
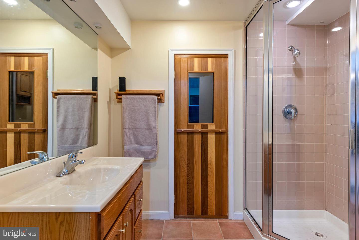
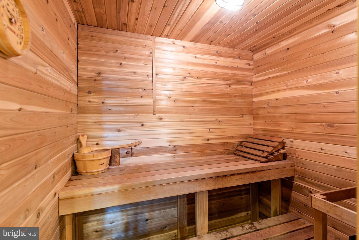
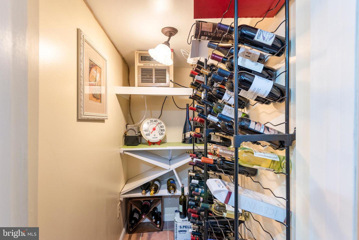
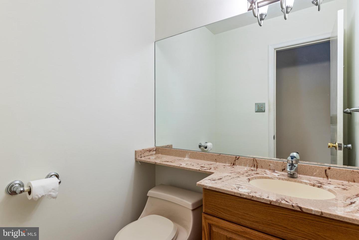
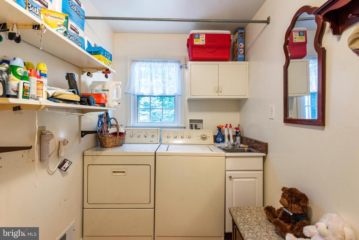
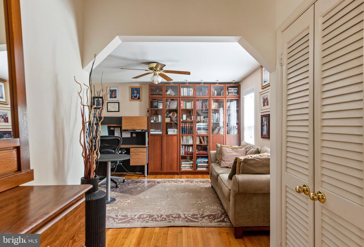
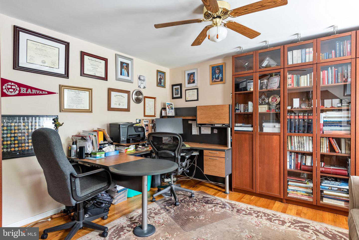
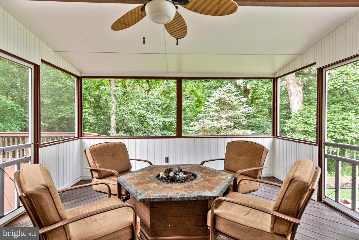
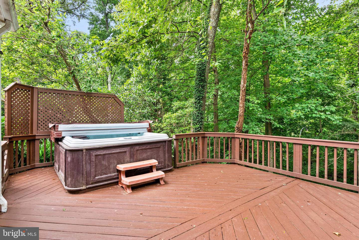
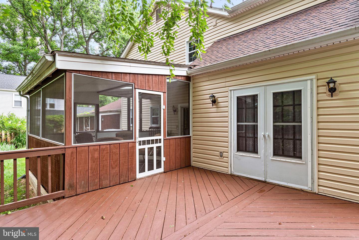
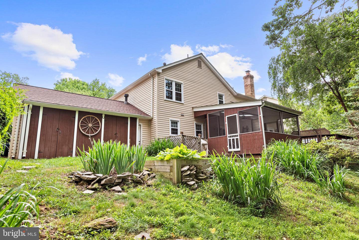
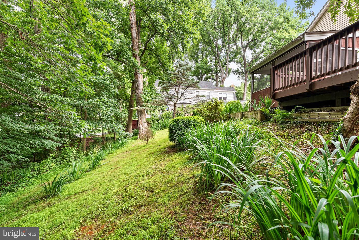
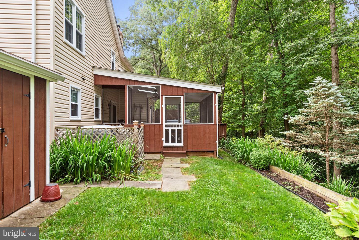
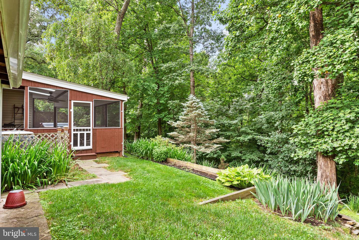
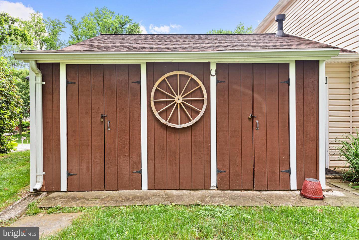
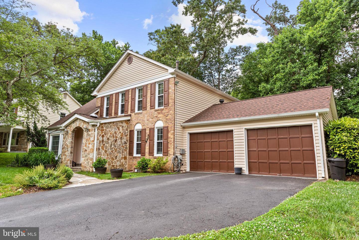
/u.realgeeks.media/bailey-team/image-2018-11-07.png)