9204 Stapleford Hall Place, Potomac, MD 20854
- $1,450,000
- 6
- BD
- 7
- BA
- 4,732
- SqFt
- Sold Price
- $1,450,000
- List Price
- $1,475,000
- Closing Date
- Oct 28, 2020
- Days on Market
- 101
- Status
- CLOSED
- MLS#
- MDMC707220
- Bedrooms
- 6
- Bathrooms
- 7
- Full Baths
- 5
- Half Baths
- 2
- Living Area
- 4,732
- Lot Size (Acres)
- 1.04
- Style
- Colonial
- Year Built
- 1985
- County
- Montgomery
- School District
- Montgomery County Public Schools
Property Description
This exquisite 6 bedroom, 5 full, 2 half bath luxury home is infused with architectural design and details on a beautiful private cul-de-sac lot surrounded by majestic trees for ultimate privacy. A stately all brick exterior, cedar shake roof with copper gutters, circular driveway, 3 car side loading garage, extensive hardscapes, deck, slate patio, 3 fireplaces, decorative moldings, custom built-ins and lighting, and an abundance of windows are only some of the fine features that make this home so appealing. Infused with all the modern luxuries homebuyers seek, the list of exquisite details and intricate designs both big and small is endless, making it more than just a home it's an experience and not soon to be forgotten!******A grand two story foyer with marble flooring welcomes you as double doors to the right introduce a light filled library with bay window and built-in bookcases. Opposite the foyer, the formal living room features windows on 2 walls including a bay window, hardwood flooring, dentil molding, and a wood burning fireplace. The formal dining room echoes these design details and is accented by wainscoting and a candelabra chandelier. The gourmet kitchen is sure to please the enthusiastic chef with an abundance of traditional and glass front custom cabinetry and countertop space and quality stainless steel appliances including double wall ovens. A center island with gas cooktop provides additional working surface and bar style seating, while a walk in pantry and separate study/planning area adds convenience. Earth toned tile flooring flows into the amazing octagonal breakfast room with a custom tray ceiling, built-in corner cabinets and walls of windows spanning the rear of the home providing panoramic views. Here, glass paned French doors open to a wraparound sundeck with descending stairs to a slate patio with a stone sitting wall and lush grassy yard all encircled by split rail fencing and peaceful woodland beyond a private oasis perfect for entertaining! Back inside, the family room beckons with a fabulous custom ceiling with lighting, built-in media cabinetry and a contemporary gas fireplace. A wet bar, two powder rooms, a large laundry room and storage room round out the main level.******Ascend the staircase to the upper level landing and onward to an open loft/sitting room with soaring cathedral ceiling and arched window. The gracious master suite boasts plush carpeting, his and hers walk-in closets, and a separate dressing area with granite topped vanity. Pamper yourself in the luxurious en suite bath featuring a granite topped vanity, water closet, sumptuous jetted tub surrounded by mirrors, and a step in shower. Down the hall, you'll find a junior suite with a private bath, while 2 additional generous sized bedrooms, one with custom built-ins share a well-appointed hall bath with skylight. The walkout lower level is built for entertaining with a spacious recreation room with cozy fireplace and a large game room with billiards area, while a versatile 5th bedroom with full bath and kitchenette and a 6th bedroom with private bath make excellent guest or in-law suites and provide the comfort and luxury of this spectacular home.******All this in an excellent location, minutes to the Village, shopping, dining, parks, schools and more while commuters will love the easy access to major commuting routes. For classic elegance sprinkled with contemporary flair, you've found it. Welcome home!
Additional Information
- Subdivision
- Potomac Outside
- Taxes
- $17230
- Interior Features
- Breakfast Area, Built-Ins, Butlers Pantry, Carpet, Chair Railings, Crown Moldings, Double/Dual Staircase, Formal/Separate Dining Room, Kitchen - Eat-In, Kitchen - Gourmet, Kitchen - Island, Primary Bath(s), Pantry, Recessed Lighting, Skylight(s), Soaking Tub, Stall Shower, Tub Shower, Upgraded Countertops, Wainscotting, Walk-in Closet(s), WhirlPool/HotTub, Window Treatments, Wood Floors
- School District
- Montgomery County Public Schools
- Elementary School
- Bells Mill
- Middle School
- Cabin John
- High School
- Winston Churchill
- Fireplaces
- 3
- Fireplace Description
- Gas/Propane, Mantel(s), Wood
- Flooring
- Carpet, Ceramic Tile, Hardwood
- Garage
- Yes
- Garage Spaces
- 3
- Exterior Features
- Bump-outs, Exterior Lighting, Sidewalks, Stone Retaining Walls, Underground Lawn Sprinkler
- View
- Garden/Lawn, Trees/Woods
- Heating
- Forced Air
- Heating Fuel
- Natural Gas
- Cooling
- Central A/C
- Roof
- Shake
- Water
- Public
- Sewer
- Public Sewer
- Room Level
- Foyer: Main, Living Room: Main, Dining Room: Main, Breakfast Room: Main, Kitchen: Main, Office: Main, Family Room: Main, Storage Room: Main, Laundry: Main, Half Bath: Main, Loft: Upper 1, Primary Bedroom: Upper 1, Library: Main, Half Bath: Main, Primary Bathroom: Upper 1, Full Bath: Upper 1, Primary Bathroom: Upper 1, Bedroom 2: Upper 1, Bedroom 4: Upper 1, Full Bath: Upper 1, Bedroom 3: Upper 1, Recreation Room: Lower 1, Game Room: Lower 1, Bedroom 5: Lower 1, Storage Room: Lower 1, Bedroom 6: Lower 1, Full Bath: Lower 1, Full Bath: Lower 1
- Basement
- Yes
Mortgage Calculator
Listing courtesy of Keller Williams Chantilly Ventures, LLC. Contact: 5712350129
Selling Office: .







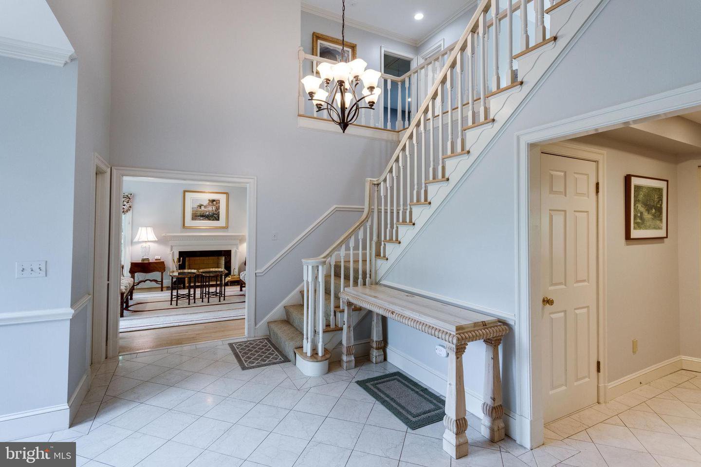














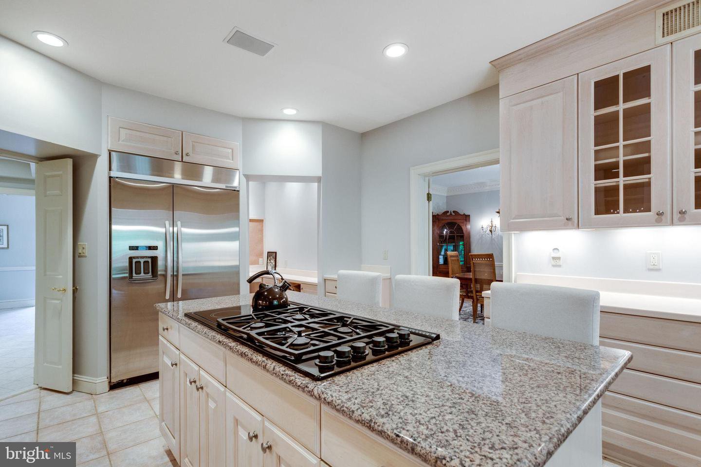
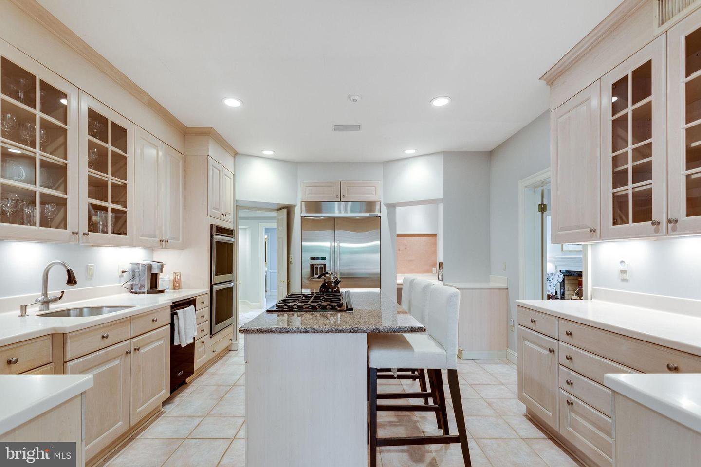











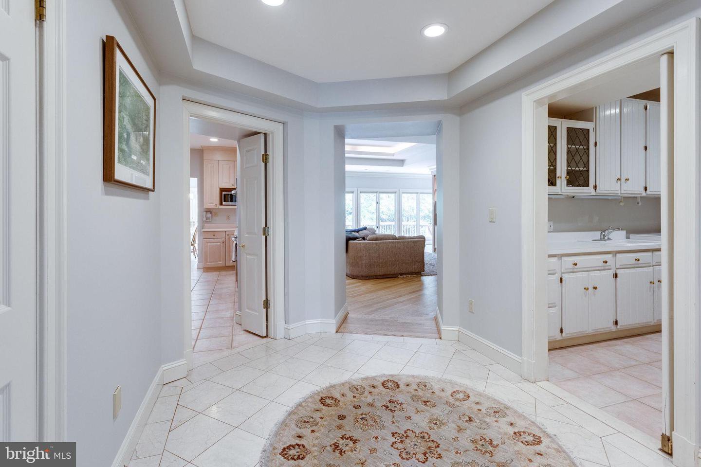



















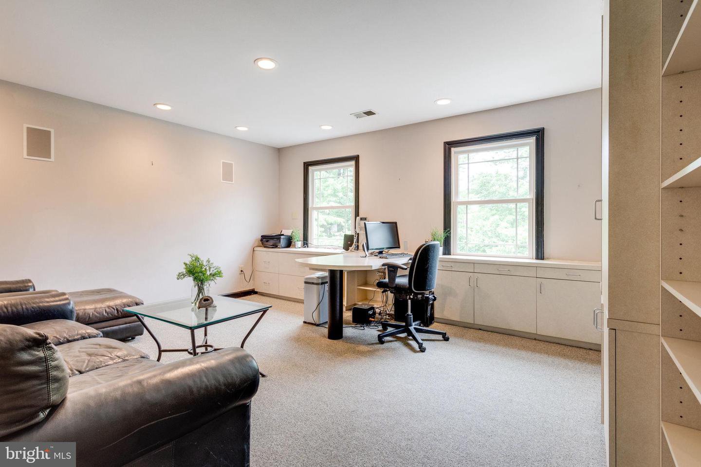












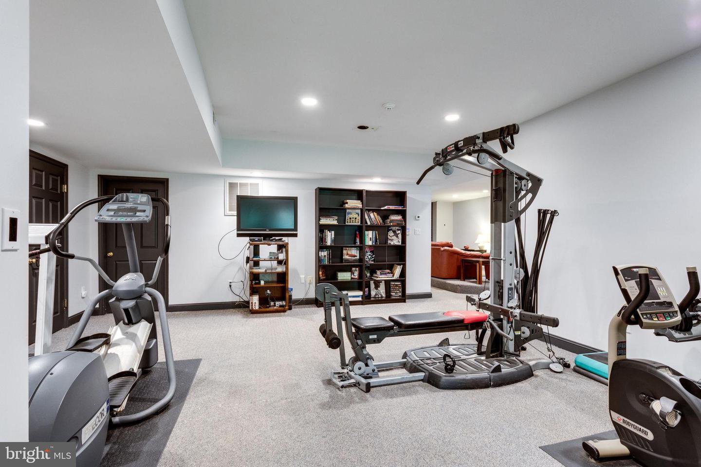


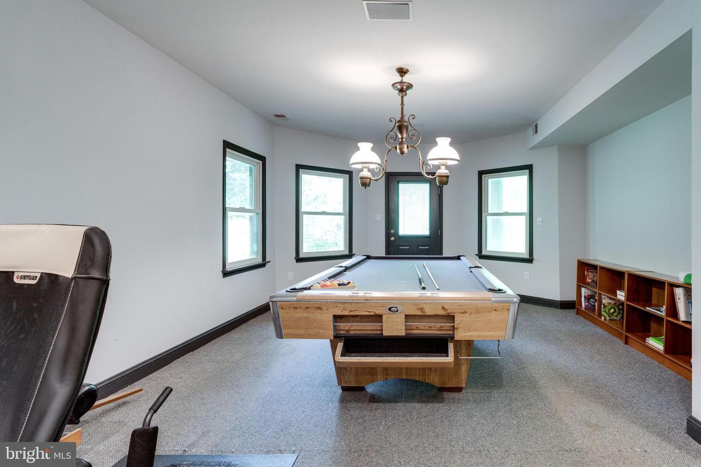








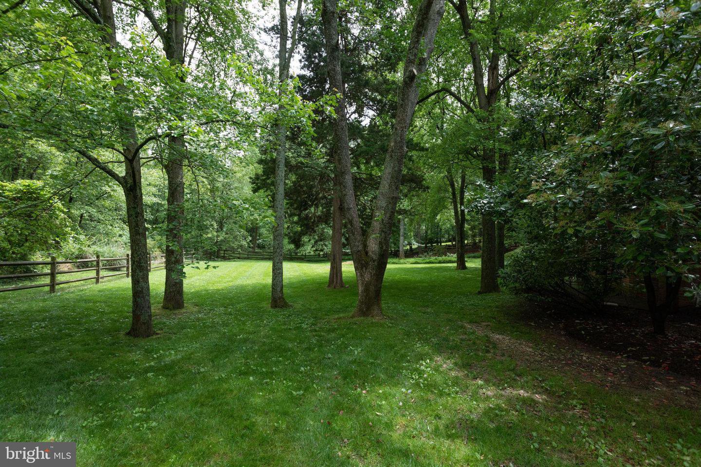
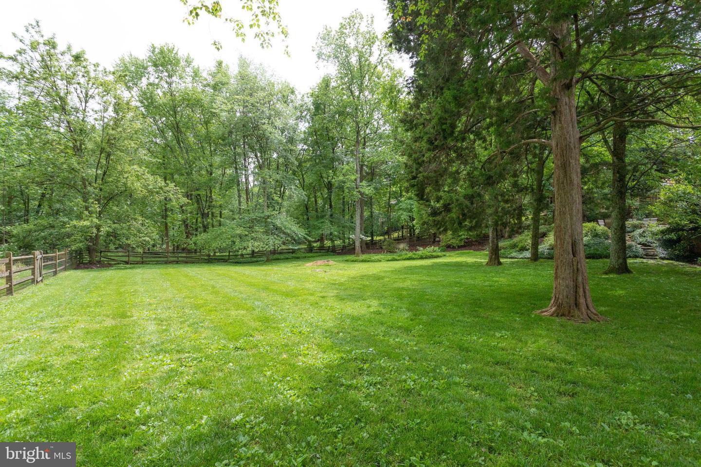






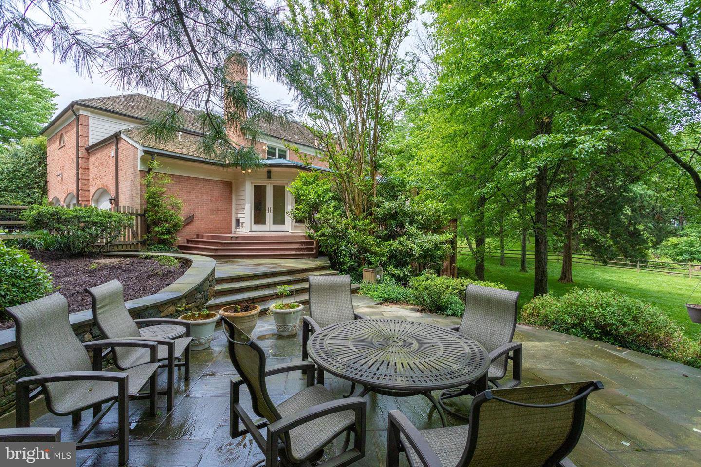




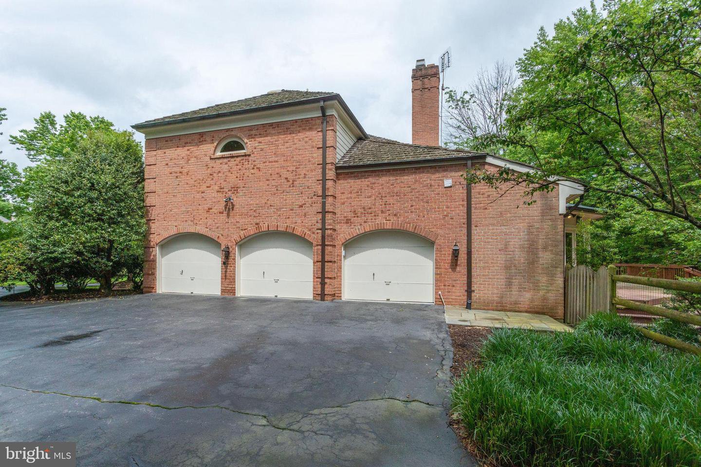
/u.realgeeks.media/bailey-team/image-2018-11-07.png)