9001 Watkins Road, Gaithersburg, MD 20882
- $435,000
- 4
- BD
- 3
- BA
- 1,384
- SqFt
- Sold Price
- $435,000
- List Price
- $435,000
- Closing Date
- Apr 03, 2020
- Days on Market
- 35
- Status
- CLOSED
- MLS#
- MDMC691572
- Bedrooms
- 4
- Bathrooms
- 3
- Full Baths
- 2
- Half Baths
- 1
- Living Area
- 1,384
- Lot Size (Acres)
- 1.09
- Style
- Ranch/Rambler, Cape Cod
- Year Built
- 1951
- County
- Montgomery
- School District
- Montgomery County Public Schools
Property Description
Location is everything in this beautiful brick home sitting on a peaceful 1.09 acres! You'll love the uniqueness of having three finished levels in this well maintained home with 4 beds, 2.5 baths, and enough space upstairs for family or guests. Kitchen has granite countertops and new backsplash. Updated appliances include the dishwasher, stove/oven, and washer and dryer. Enjoy the outdoors in the large, fully fenced, private backyard or in the fenced in, heated, in-ground swimming pool equipped with brand new professionally installed pool cover. Other major updates in the past five years include a new roof and insulation (3 years old and under warranty), new hot water heater, radon test installed in the lower level, new sump pump, Aquasana well filter system with water softener and UV light, recently pumped septic system, remodeled main level bathroom, and newly finished attic providing two additional large rooms and private half bath. There is tons of storage space inside as well as out with a detached two-car garage and two sheds - 1 with electricity. Easy access to major commuter routes, walking trails, horse farms, farmer's markets, and orchards for the outdoor enthusiast.
Additional Information
- Subdivision
- Damascus Outside
- Taxes
- $4505
- Interior Features
- Ceiling Fan(s), Upgraded Countertops, Wood Floors
- School District
- Montgomery County Public Schools
- Elementary School
- Woodfield
- Middle School
- John T. Baker
- High School
- Damascus
- Fireplaces
- 1
- Garage
- Yes
- Garage Spaces
- 2
- Exterior Features
- Play Equipment
- Pool Description
- In Ground, Heated
- Heating
- Forced Air, Hot Water & Baseboard - Electric
- Heating Fuel
- Oil
- Cooling
- Central A/C
- Water
- Well
- Sewer
- Septic Exists
- Room Level
- Primary Bedroom: Main, Bedroom 3: Main, Living Room: Main, Dining Room: Main, Kitchen: Main, Laundry: Lower 1, Primary Bathroom: Main, Bedroom 2: Main, Bedroom 4: Upper 1, Recreation Room: Lower 1, Bonus Room: Lower 1
- Basement
- Yes
Mortgage Calculator
Listing courtesy of Keller Williams Chantilly Ventures, LLC. Contact: 5712350129
Selling Office: .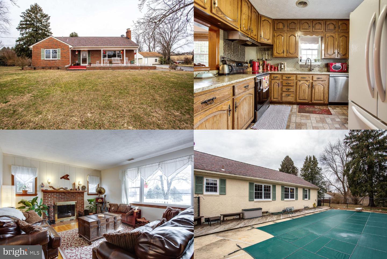
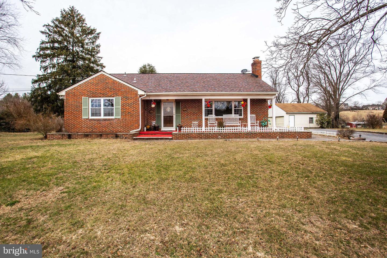
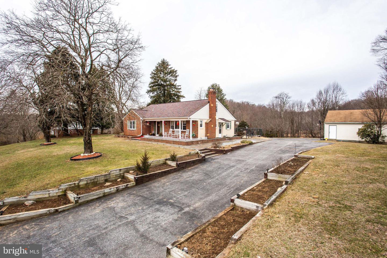
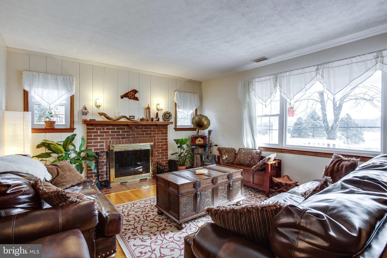
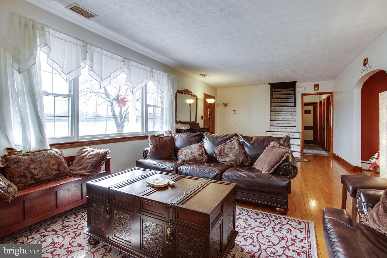
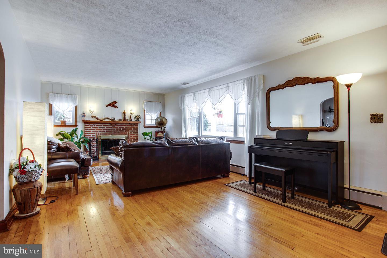
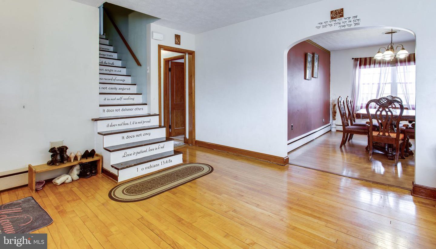
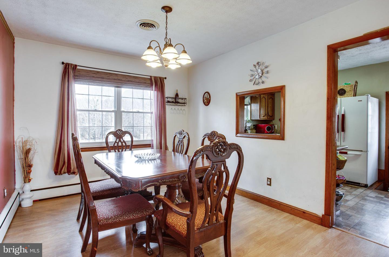
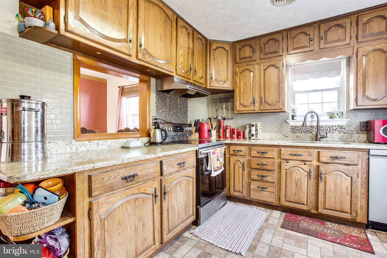
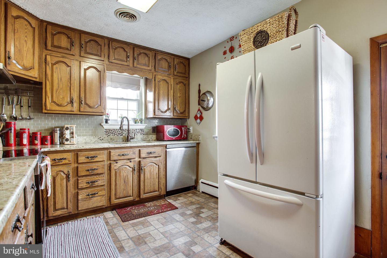
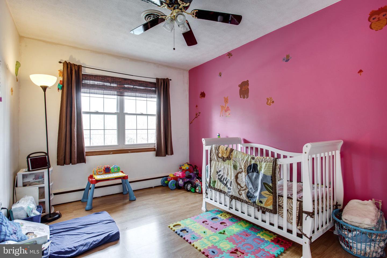
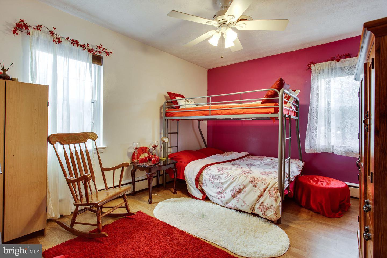
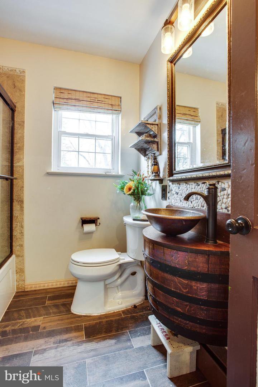
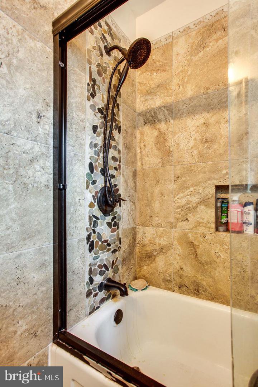
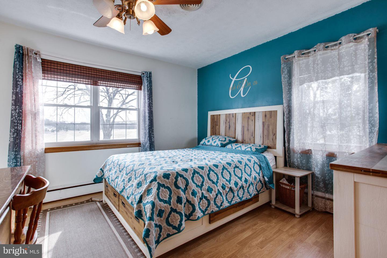
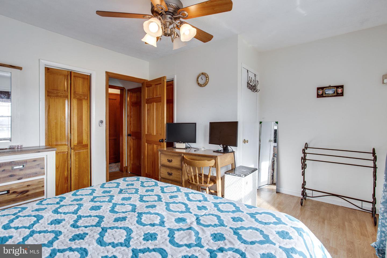
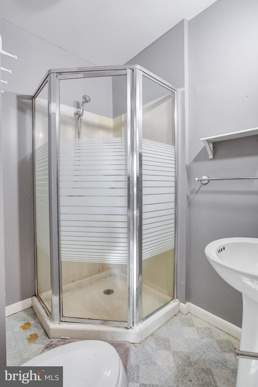
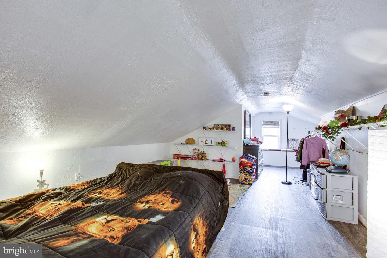
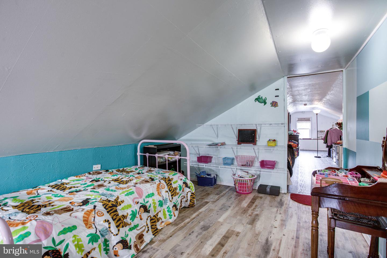
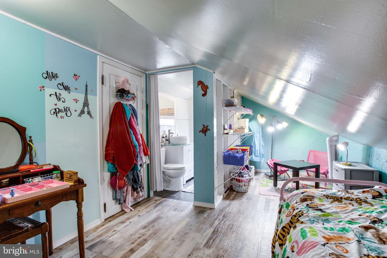
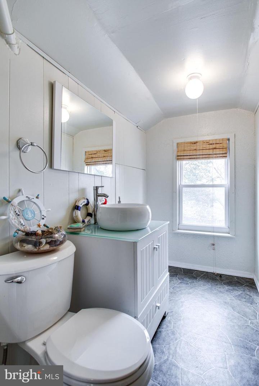
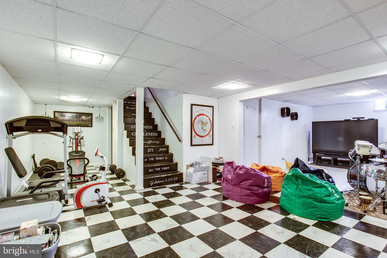
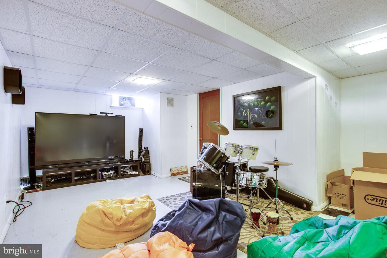
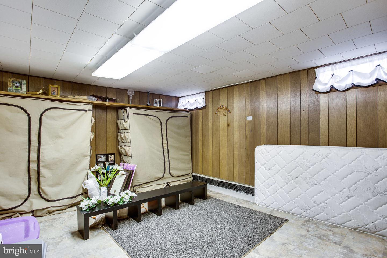
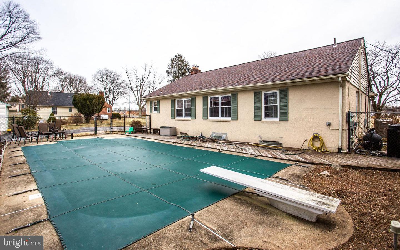
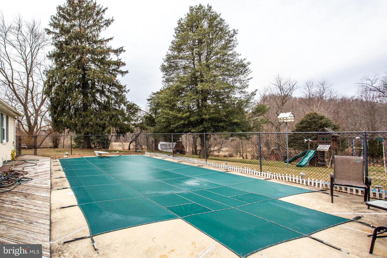
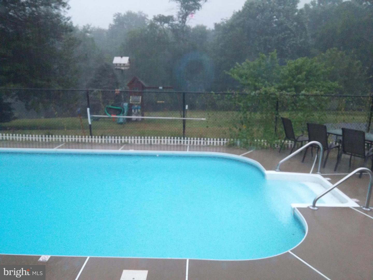
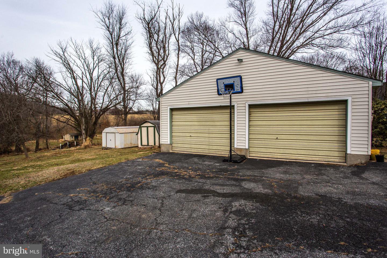
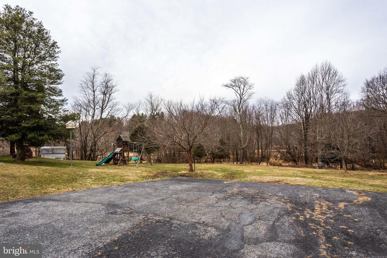
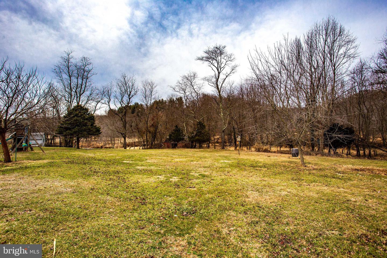
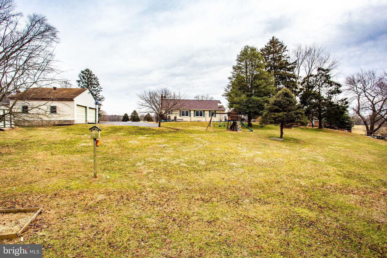
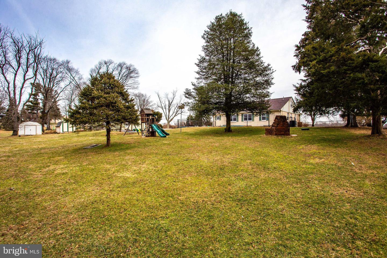
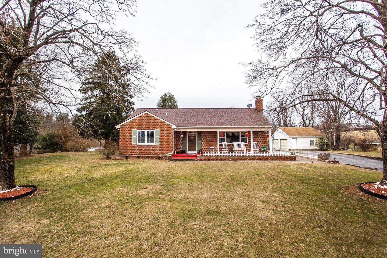
/u.realgeeks.media/bailey-team/image-2018-11-07.png)