10011 York Drive, Ijamsville, MD 21754
- $420,000
- 3
- BD
- 3
- BA
- 1,320
- SqFt
- Sold Price
- $420,000
- List Price
- $400,000
- Closing Date
- Jul 23, 2020
- Days on Market
- 4
- Status
- CLOSED
- MLS#
- MDFR264362
- Bedrooms
- 3
- Bathrooms
- 3
- Full Baths
- 3
- Living Area
- 1,320
- Lot Size (Acres)
- 0.46
- Style
- Split Foyer
- Year Built
- 1971
- County
- Frederick
- School District
- Frederick County Public Schools
Property Description
This immaculate home is a must see! Take notice of the spacious gourmet kitchen with granite counters, updated appliances, backsplash, and stylish lighting! Dining room and bedrooms feature molding and hardwood throughout. 3 Full bathrooms! Charming exposed brick exterior. Private fenced in backyard is highlighted by a fully screened sunroom, large back patio, and safety fenced pool with a slide! This could not be more perfect for relaxation or entertaining guests the definition of tranquility! Finished basement with marvelous tile flooring, full brick fireplace/hearth, and additional full bathroom! Wonderfully maintained yard and garden is the perfect accent to this must see home. Location could not be better. Near many sought after Urbana schools, Dining, Groceries, and Shopping are only 2 miles away with everything you need! Conveniently close to I-70 and I-270 for easy commutes to Frederick, D.C., or Baltimore! View Video Tour https://vimeo.com/424051157***Pool is currently covered to allow for measurement of new replacement liner***
Additional Information
- Subdivision
- Old Orchard Estates
- Taxes
- $3612
- Interior Features
- Entry Level Bedroom, Primary Bath(s), Breakfast Area, Dining Area, Floor Plan - Traditional, Ceiling Fan(s)
- School District
- Frederick County Public Schools
- Elementary School
- Green Valley
- Middle School
- Windsor Knolls
- High School
- Urbana
- Fireplaces
- 1
- Fireplace Description
- Screen
- Garage
- Yes
- Garage Spaces
- 1
- Pool Description
- In Ground
- Heating
- Forced Air
- Heating Fuel
- Natural Gas
- Cooling
- Ceiling Fan(s), Central A/C
- Roof
- Fiberglass
- Water
- Well
- Sewer
- Septic Exists
- Room Level
- Primary Bathroom: Upper 1, Primary Bedroom: Upper 1, Bedroom 3: Upper 1, Dining Room: Main, Kitchen: Main, Living Room: Main, Bedroom 2: Upper 1, Laundry: Lower 1, Storage Room: Lower 1, Utility Room: Lower 1, Game Room: Lower 1, Family Room: Lower 1, Workshop: Lower 1
- Basement
- Yes
Mortgage Calculator
Listing courtesy of Keller Williams Chantilly Ventures, LLC. Contact: 5712350129
Selling Office: .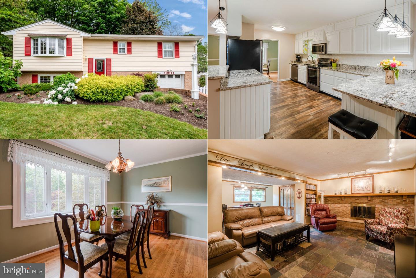
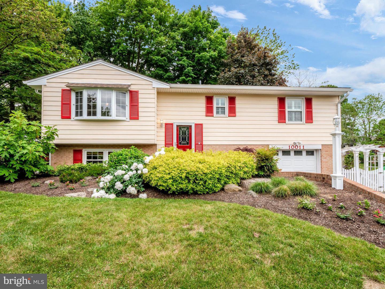
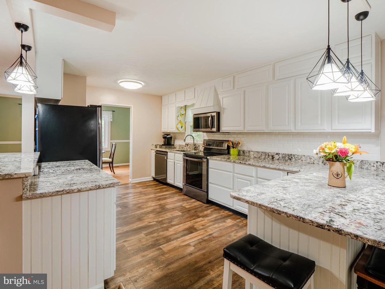
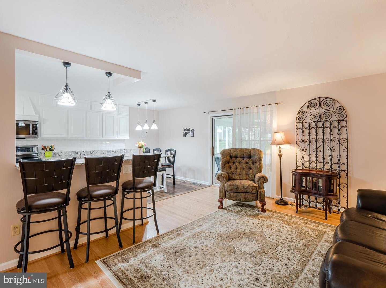
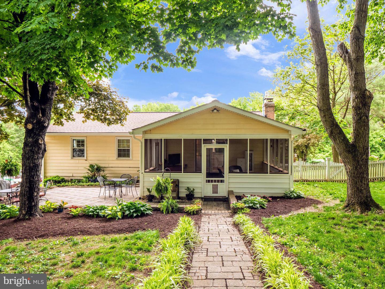
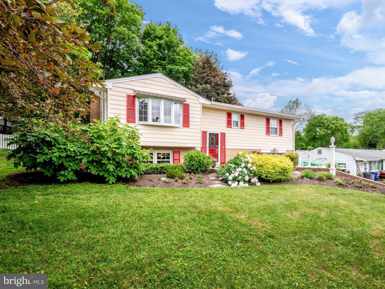
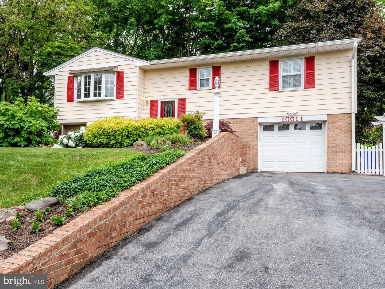
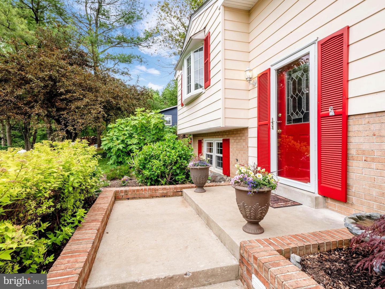
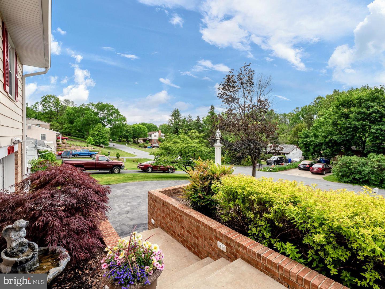
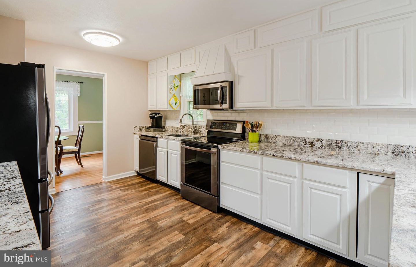
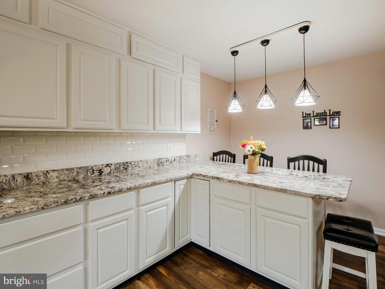
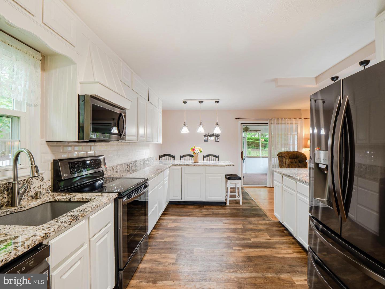
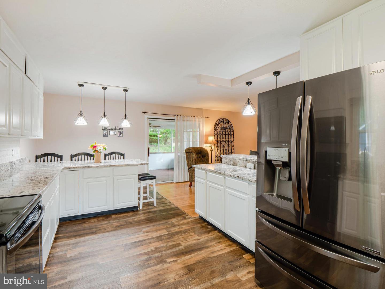
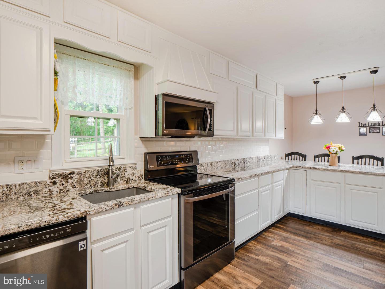
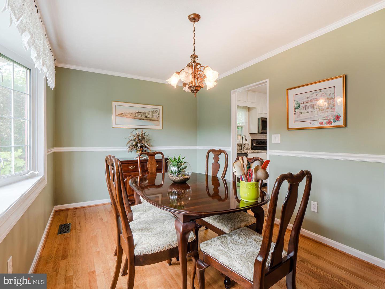
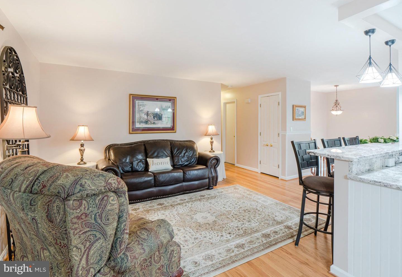
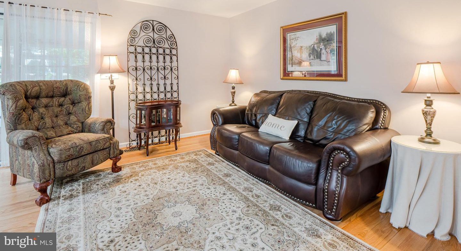
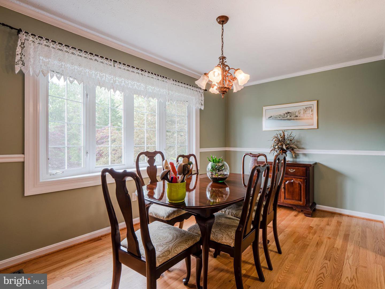
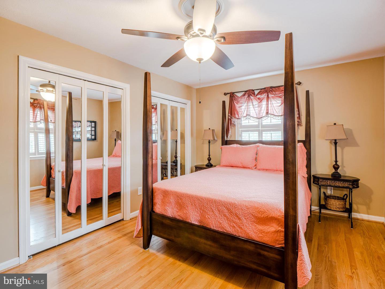
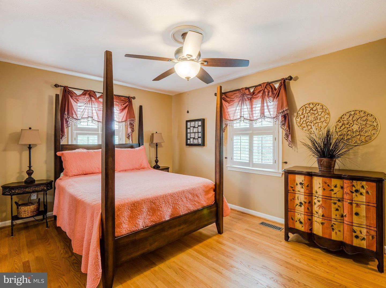

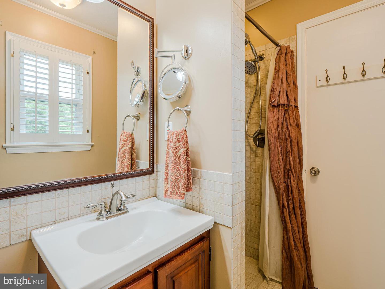
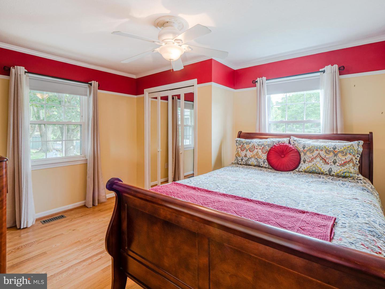
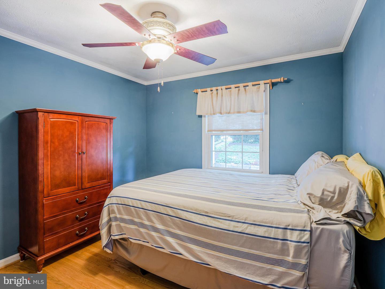
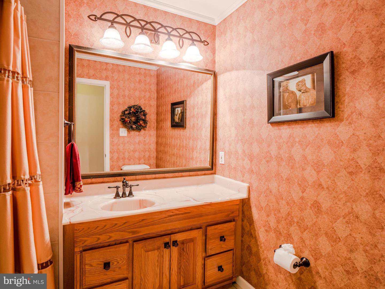
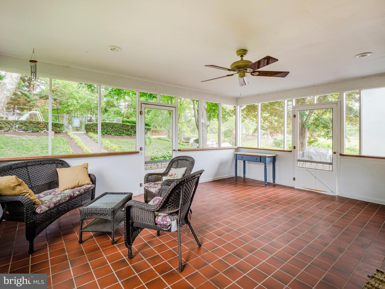
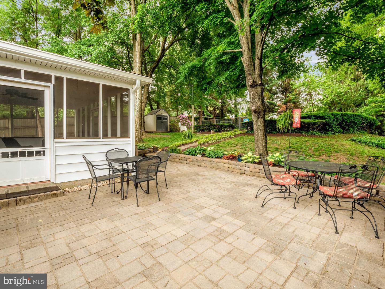
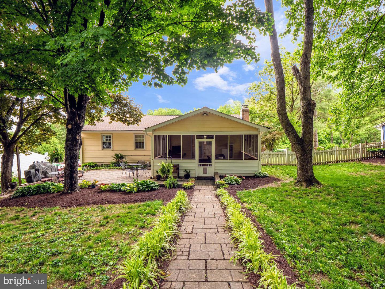
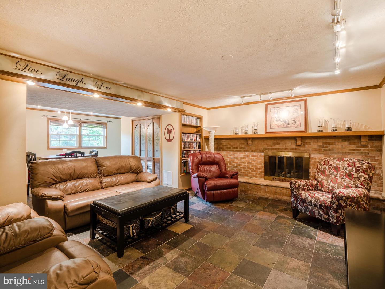
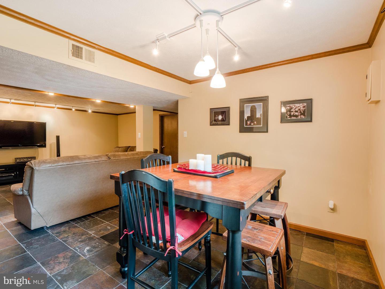
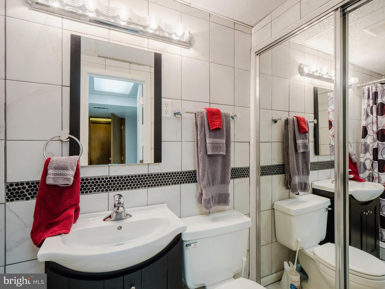
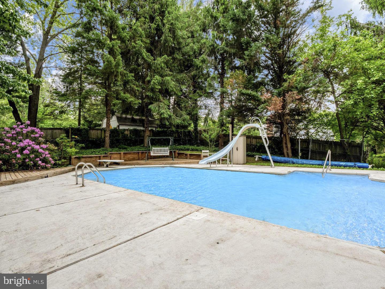
/u.realgeeks.media/bailey-team/image-2018-11-07.png)