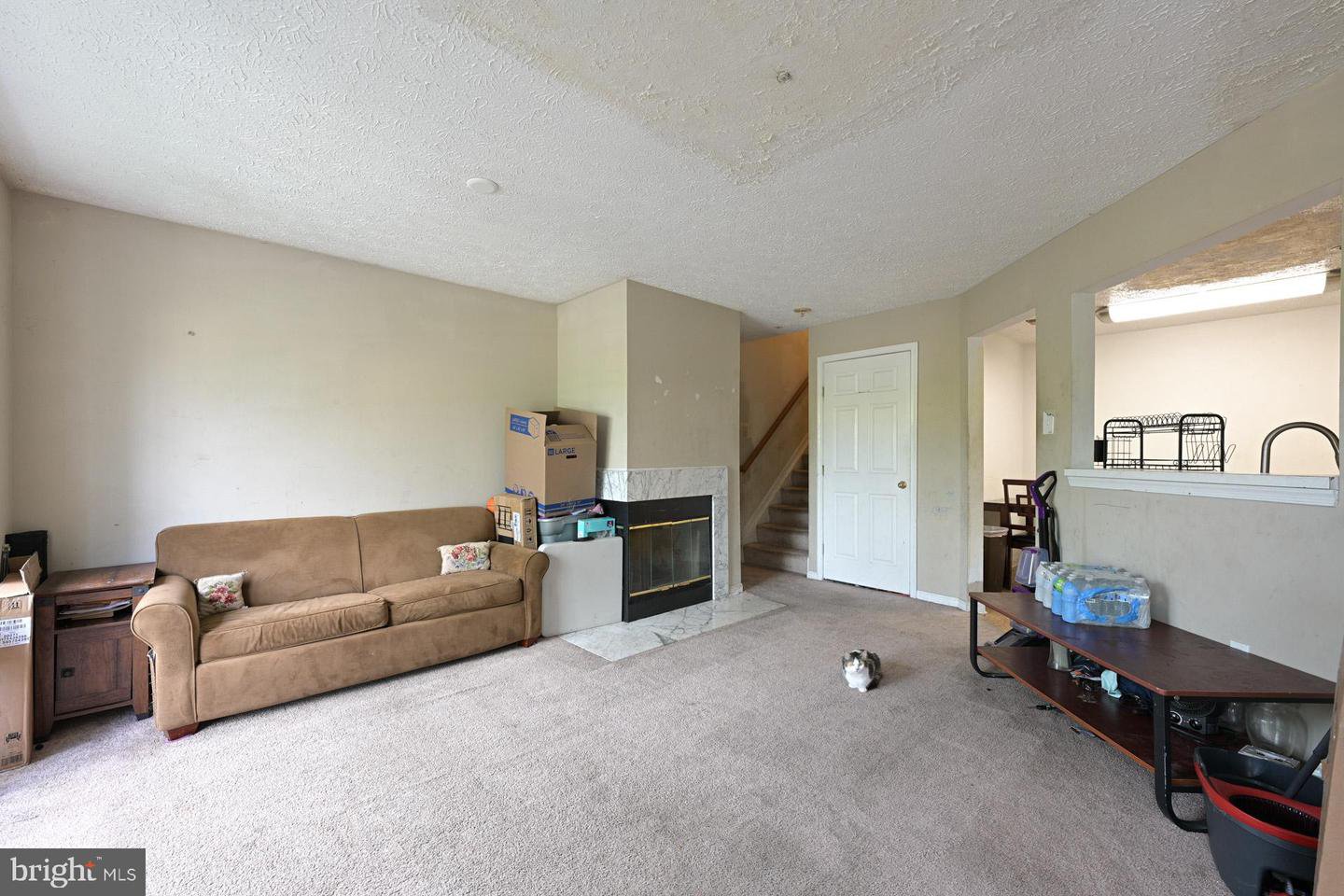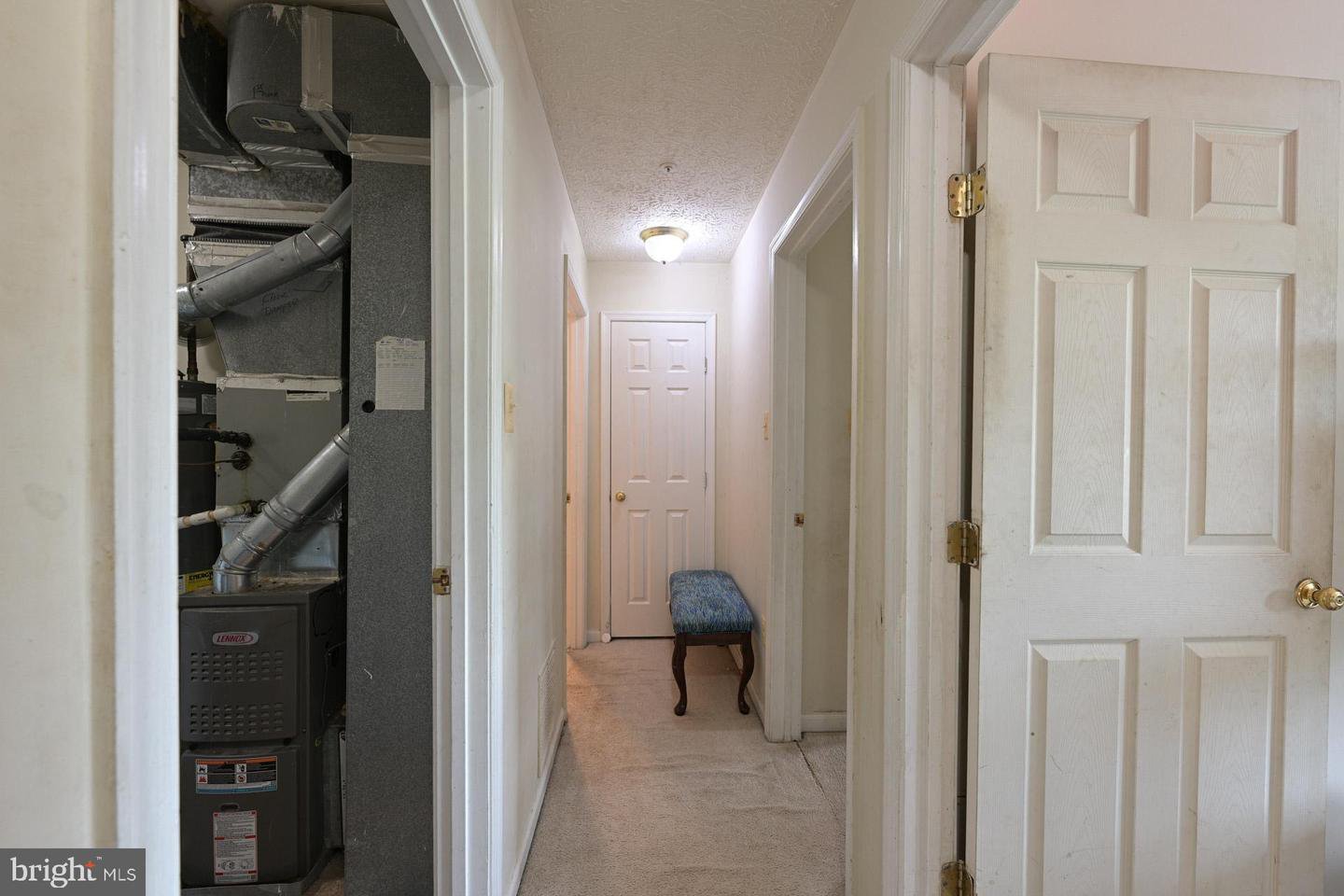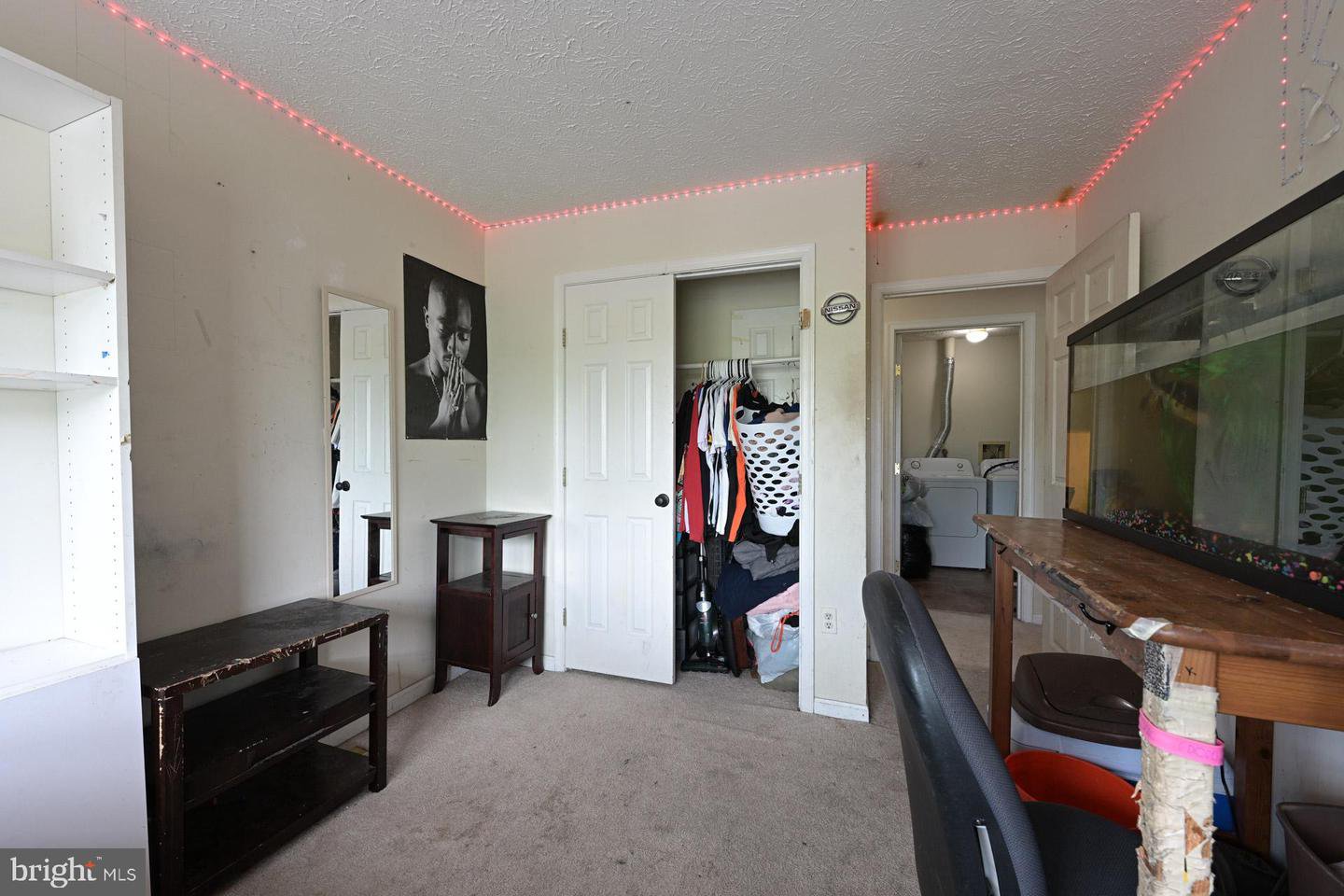5307 Regal Ct, Frederick, MD 21703
- $315,000
- 3
- BD
- 3
- BA
- 1,614
- SqFt
- List Price
- $315,000
- Days on Market
- 4
- Status
- ACTIVE
- MLS#
- MDFR2047362
- Bedrooms
- 3
- Bathrooms
- 3
- Full Baths
- 2
- Half Baths
- 1
- Living Area
- 1,614
- Lot Size (Acres)
- 0.02
- Style
- Colonial
- Year Built
- 1994
- County
- Frederick
- School District
- Frederick County Public Schools
Property Description
Introducing a charming rowhome nestled in the desirable Kingsbrook community! This delightful residence boasts 3 bedrooms and 2.5 bathrooms, offering ample space for comfortable living. Upon entry, you'll be greeted by a spacious living area adorned with a cozy fireplace, perfect for relaxation or entertaining guests. The seamless flow leads to the kitchen and dining area, creating an inviting atmosphere for culinary adventures and shared meals. Ascend to the second level where two bedrooms await, accompanied by a full bathroom and a conveniently located laundry room, enhancing practicality and convenience. The third level is dedicated to a lavish master suite, featuring a generously sized bedroom, a luxurious master bath, and a walk-in closet. Indulge in tranquility within the master bath's large soaking tub, separate shower, and dual vanity, offering a private oasis for unwinding after a long day. Outside, a small front yard provides a touch of greenery and partial fencing ensures privacy for outdoor enjoyment. This home is being sold as-is, presenting an opportunity to customize and make it your own. Situated in the heart of Frederick, you'll relish easy access to a myriad of shopping, dining, and entertainment options. Additionally, commuter routes are nearby, facilitating seamless travel throughout the area. Don't miss out on the chance to call this Kingsbrook gem your own—schedule a showing today and experience the epitome of comfortable living in a vibrant community!
Additional Information
- Subdivision
- Kingsbrook
- Building Name
- Kingsbrook
- Taxes
- $2637
- HOA Fee
- $1,092
- HOA Frequency
- Annually
- Interior Features
- Carpet, Ceiling Fan(s), Dining Area, Family Room Off Kitchen, Floor Plan - Open, Kitchen - Eat-In, Kitchen - Table Space, Pantry, Primary Bath(s), Soaking Tub, Tub Shower, Walk-in Closet(s)
- Amenities
- Common Grounds, Pool - Outdoor, Tennis Courts, Tot Lots/Playground, Club House
- School District
- Frederick County Public Schools
- Elementary School
- Ballenger Creek
- Middle School
- Ballenger Creek
- High School
- Tuscarora
- Fireplaces
- 1
- Fireplace Description
- Double Sided, Fireplace - Glass Doors, Marble, Wood
- Flooring
- Carpet, Vinyl
- Exterior Features
- Exterior Lighting, Sidewalks
- Community Amenities
- Common Grounds, Pool - Outdoor, Tennis Courts, Tot Lots/Playground, Club House
- View
- Garden/Lawn
- Heating
- Heat Pump(s), Forced Air
- Heating Fuel
- Natural Gas
- Cooling
- Central A/C, Ceiling Fan(s)
- Water
- Public
- Sewer
- Public Sewer
- Room Level
- Foyer: Main, Living Room: Main, Kitchen: Main, Half Bath: Main, Bedroom 2: Upper 1, Bedroom 3: Upper 1, Full Bath: Upper 1, Primary Bedroom: Upper 2, Primary Bathroom: Upper 2, Laundry: Upper 1
Mortgage Calculator
Listing courtesy of Keller Williams Chantilly Ventures. Contact: 5712350129
























/u.realgeeks.media/bailey-team/image-2018-11-07.png)