241 E Church St, Frederick, MD 21701
- $785,000
- 2
- BD
- 3
- BA
- 2,030
- SqFt
- List Price
- $785,000
- Price Change
- ▼ $15,000 1713486835
- Days on Market
- 50
- Status
- ACTIVE
- MLS#
- MDFR2045162
- Bedrooms
- 2
- Bathrooms
- 3
- Full Baths
- 2
- Half Baths
- 1
- Living Area
- 2,030
- Lot Size (Acres)
- 0.07
- Style
- Colonial
- Year Built
- 1898
- County
- Frederick
- School District
- Frederick County Public Schools
Property Description
Presenting an exquisite opportunity to own a piece of Frederick's charm with this meticulously crafted property located at 241 E Church Street, Frederick, MD 21701. This home stands as a testament to unique elegance, skillfully blending classic architectural features with artistic touches and modern conveniences, offering a seamless mix of old-world charm and contemporary living. Upon arrival, you are immediately captivated by the stunning front entrance, leading to a private, glass-enclosed vestibule that sets a tone of exclusivity and sophistication. As you step through the double doors, you're greeted by a formal sitting room that radiates refinement, enhanced by an elegant gas fireplace and custom faux painting by a renowned local artist. This artistic elegance flows seamlessly throughout the home, from the spacious dining room adorned with detailed moldings, perfect for hosting, to the original shutters that add a touch of historical beauty. The kitchen, charming and functional, serves as a delightful space for culinary exploration, leading to an expansive extension that doubles as a family room or music room, a versatile area for relaxation or creative pursuits. Venture outside to discover the meticulously manicured oasis of an Italian garden-inspired massive rear yard, inviting serene outdoor living. The ground level also features a convenient half bath, while the upper level accommodates two bedrooms plus a full bath and an office/sitting room, easily convertible back into a third bedroom. The primary suite is a haven of tranquility, with skylights that introduce natural light, a Juliet balcony overlooking the rear garden, built-in storage, luxurious bath, and ample space. Additional comforts include a basement for storage, a Swedish furnace and separate AC compressor, and recent upgrades such as new wood flooring in the main bedroom and updated skylights, ensuring the home's functionality and aesthetic appeal are maintained. Perhaps one of the most appealing aspects of this property is its location. Nestled just a few blocks away from the vibrant heart of downtown historic Frederick, the home offers an unparalleled lifestyle of convenience and walkability. Enjoy easy access to a plethora of dining, shopping, and entertainment options, all while residing in a residence that exudes historical elegance and modern sophistication. With its exceptional location, bespoke garden that could grace the pages of prestigious magazines, and the perfect blend of artistic flair and modern amenities, 241 E Church Street is more than a home—it's a masterpiece awaiting its next steward. Embrace the opportunity to live in a property that offers both the privacy of a stunning Italian garden and the vibrant lifestyle of downtown Frederick.**$5K credit towards adding back the two walls in upper level office/sitting room to convert back to the 3rd bedroom- local licensed contractor can do the work- call alt agent for details!
Additional Information
- Subdivision
- Downtown Frederick
- Taxes
- $7818
- Interior Features
- Built-Ins, Ceiling Fan(s), Chair Railings, Crown Moldings, Dining Area, Family Room Off Kitchen, Floor Plan - Open, Formal/Separate Dining Room, Kitchen - Gourmet, Primary Bath(s), Recessed Lighting, Skylight(s), Soaking Tub, Stall Shower, Upgraded Countertops, Wood Floors
- School District
- Frederick County Public Schools
- Elementary School
- Spring Ridge
- Middle School
- Governor Thomas Johnson
- High School
- Governor Thomas Johnson
- Fireplaces
- 3
- Fireplace Description
- Mantel(s), Brick
- Flooring
- Hardwood
- Exterior Features
- Exterior Lighting, Sidewalks
- View
- Garden/Lawn, Trees/Woods
- Heating
- Forced Air, Heat Pump(s)
- Heating Fuel
- Natural Gas, Electric, Oil
- Cooling
- Ceiling Fan(s), Central A/C, Heat Pump(s)
- Water
- Public
- Sewer
- Public Sewer
- Room Level
- Foyer: Main, Living Room: Main, Dining Room: Main, Kitchen: Main, Family Room: Main, Half Bath: Main, Sitting Room: Upper 1, Primary Bedroom: Upper 1, Primary Bathroom: Upper 1, Bedroom 2: Upper 1, Full Bath: Upper 1, Storage Room: Lower 1, Utility Room: Lower 1, Office: Lower 1
- Basement
- Yes
Mortgage Calculator
Listing courtesy of Keller Williams Chantilly Ventures. Contact: 5712350129










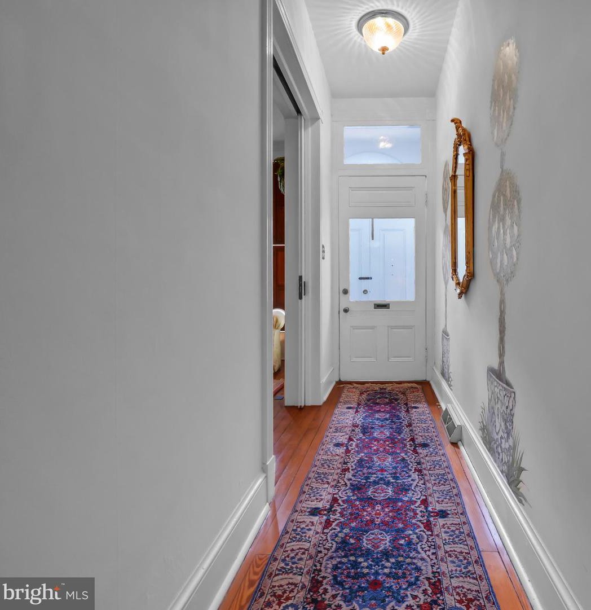









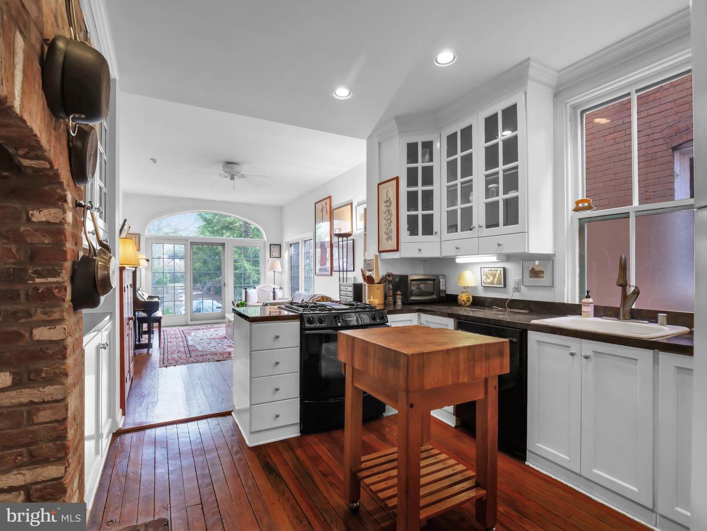





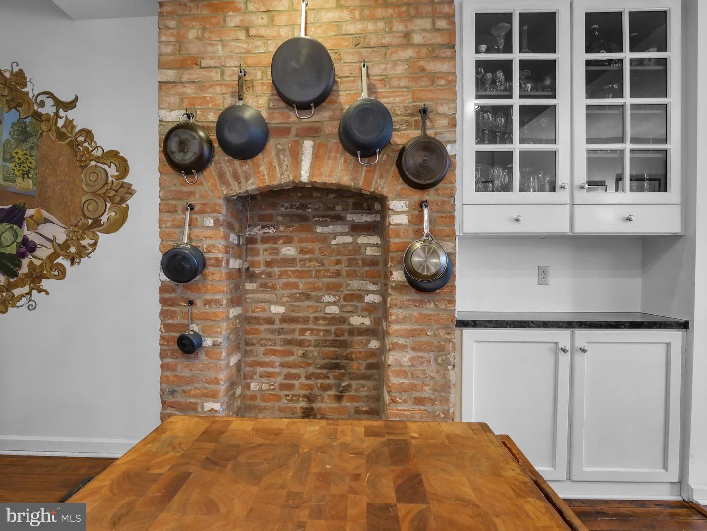

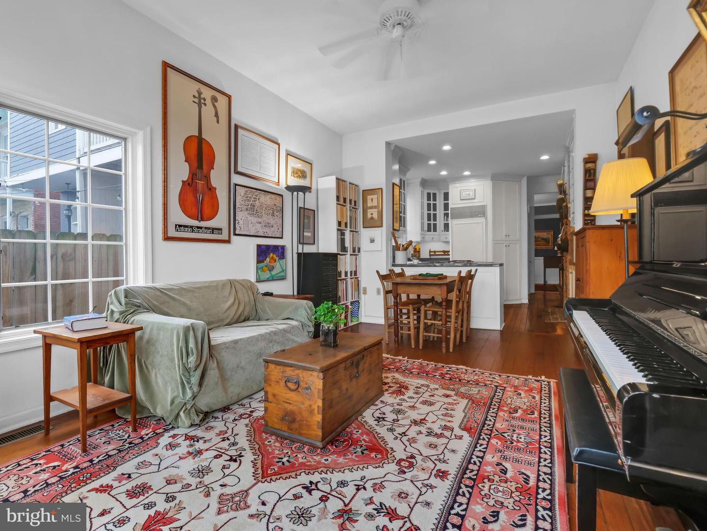








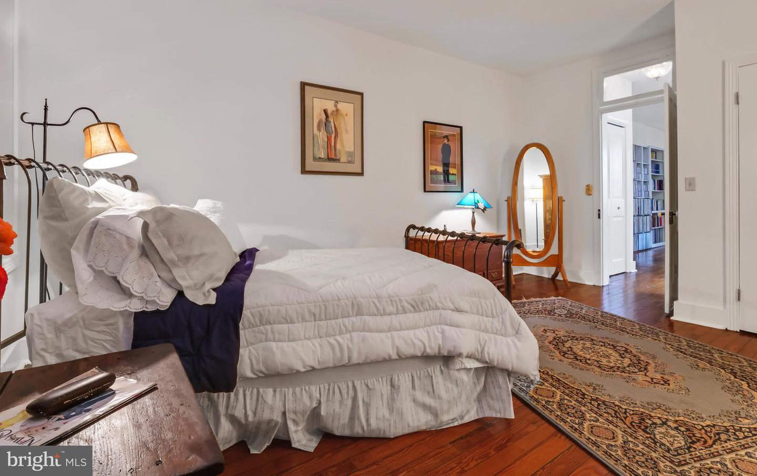



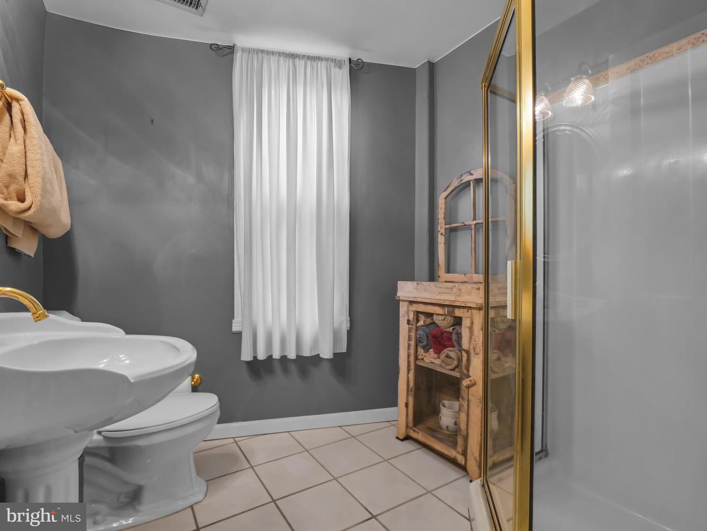




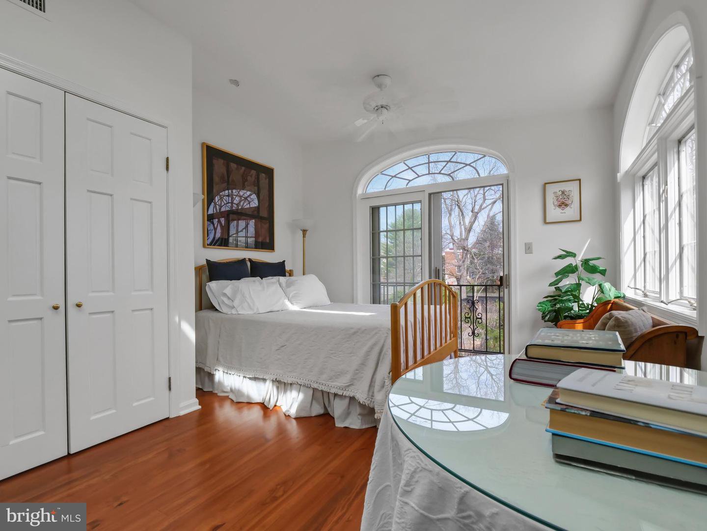









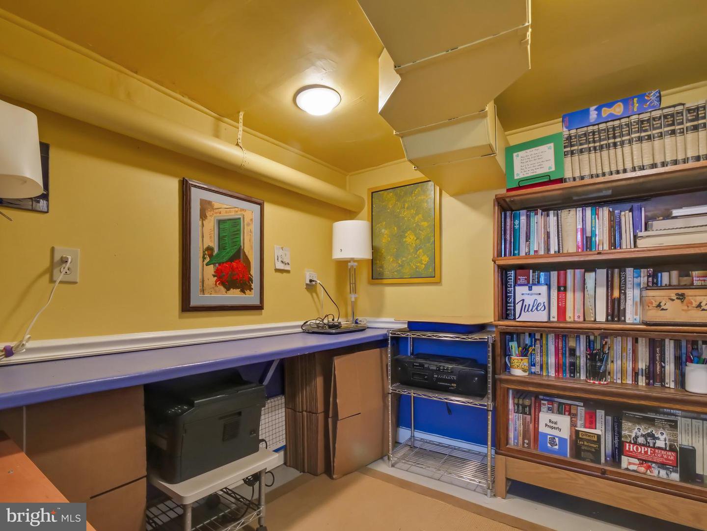


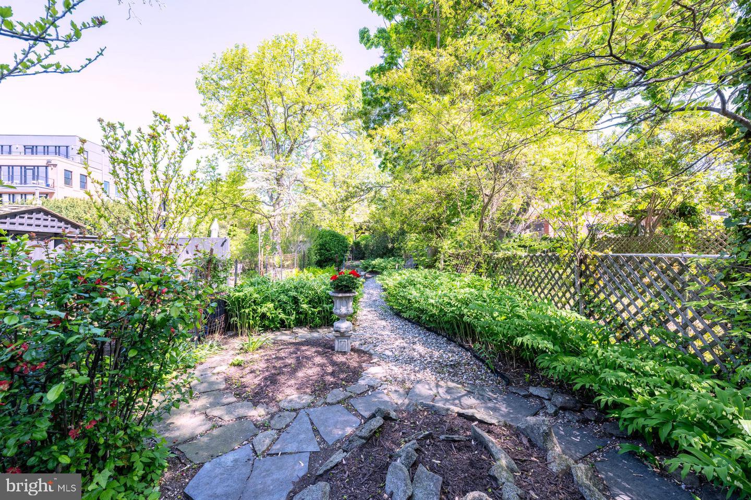



















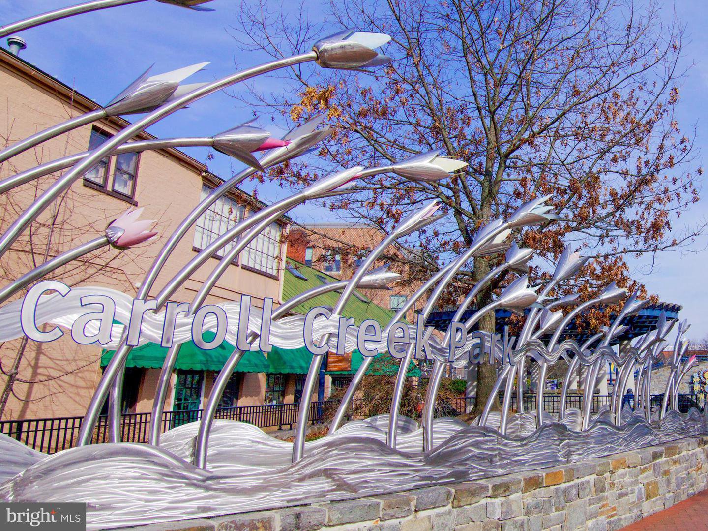


/u.realgeeks.media/bailey-team/image-2018-11-07.png)