11415 Mohawk Ct, Swan Point, MD 20645
- $550,000
- 4
- BD
- 3
- BA
- 2,224
- SqFt
- List Price
- $550,000
- Days on Market
- 16
- Status
- ACTIVE
- MLS#
- MDCH2031750
- Bedrooms
- 4
- Bathrooms
- 3
- Full Baths
- 2
- Half Baths
- 1
- Living Area
- 2,224
- Lot Size (Acres)
- 0.33
- Style
- Coastal
- Year Built
- 1993
- County
- Charles
- School District
- Charles County Public Schools
Property Description
Located in the amenity filled Swan Point golf course community and nestled on a serene cul-de-sac lot overlooking a beautiful park on the banks the Potomac River, this updated 4 bedroom, 2.5 bath home delivers tranquility, scenic river views, and stunning sunsets! The beauty begins outside with a tailored exterior, 2-car garage, expert landscaping, two spectacular river facing screened porches, one with a hot tub, and a lush .33 acre lot backing to woodlands for ultimate privacy! Inside, an open floor plan, high ceilings, decorative moldings, a soft neutral color palette, chic lighting, fireplace, a gourmet kitchen renovated to perfection, and walls of windows that unite the inside and outside with effortless harmony are just a few features that make this home special. ****** A well-appointed foyer welcomes you home and ushers you up into the inviting living room where walls of windows fill the space with natural light illuminating plush carpeting, neutral designer paint, crisp crown molding, a contemporary lighted ceiling fan, and a cozy woodburning fireplace. The adjoining dining area offers plenty of space for all occasions, while French doors grant access to the screened porch providing sweeping park and river views, perfect for indoor/outdoor entertaining and enjoying sunrises and sunsets! Back inside, the renovated kitchen is sure to please the modern chef with striking granite countertops, an abundance of pristine white traditional and glass front cabinetry, a pantry, and quality stainless steel appliances. Sparkling tile backsplashes and recessed, under cabinet, and chic pendant lighting add the finishing touch. A powder room with a pedestal sink adds convenience. Down the hall the generously sized owner’s suite is your own private sanctuary boasting rich LVP flooring, crown molding, a contemporary lighted ceiling fan, room for a sitting area, a walk-in closet, and private bath. ****** The main level features three bright and cheerful bedrooms, with one which opens to the 2nd screened porch with a hot tub and access to the yard, the ideal spot for relaxation! A well-appointed hall bath with dual sink vanity, laundry room, and direct access to the oversized garage completes the comfort and convenience of this wonderful home. ****** All this in a picturesque waterfront community with amenities such as an 18-hole championship golf course with available memberships, clubhouse, restaurant, community pool, beach, marina, nature trails, a picnic area, basketball, tennis, and pickle ball courts, playground, and more! If you’re looking for a home built with quality and style in a perfect serene and peaceful location, you’ve found it!
Additional Information
- Subdivision
- Swan Point
- Taxes
- $5084
- HOA Fee
- $210
- HOA Frequency
- Semi-Annually
- Interior Features
- Breakfast Area, Carpet, Ceiling Fan(s), Central Vacuum, Chair Railings, Crown Moldings, Dining Area, Entry Level Bedroom, Family Room Off Kitchen, Floor Plan - Open, Kitchen - Gourmet, Pantry, Primary Bath(s), Recessed Lighting, Tub Shower, Upgraded Countertops, Walk-in Closet(s), Window Treatments, Wine Storage
- Amenities
- Basketball Courts, Beach, Bike Trail, Boat Dock/Slip, Boat Ramp, Club House, Common Grounds, Golf Club, Golf Course, Golf Course Membership Available, Jog/Walk Path, Marina/Marina Club, Picnic Area, Pier/Dock, Pool - Outdoor, Tennis Courts, Tot Lots/Playground, Water/Lake Privileges, Meeting Room, Putting Green, Party Room
- School District
- Charles County Public Schools
- Elementary School
- Dr. Thomas L. Higdon
- Middle School
- Piccowaxen
- High School
- La Plata
- Fireplaces
- 1
- Fireplace Description
- Fireplace - Glass Doors, Screen, Wood
- Flooring
- Carpet, Ceramic Tile, Luxury Vinyl Plank, Hardwood
- Garage
- Yes
- Garage Spaces
- 2
- Exterior Features
- Bump-outs, Exterior Lighting, Sidewalks, Hot Tub
- Community Amenities
- Basketball Courts, Beach, Bike Trail, Boat Dock/Slip, Boat Ramp, Club House, Common Grounds, Golf Club, Golf Course, Golf Course Membership Available, Jog/Walk Path, Marina/Marina Club, Picnic Area, Pier/Dock, Pool - Outdoor, Tennis Courts, Tot Lots/Playground, Water/Lake Privileges, Meeting Room, Putting Green, Party Room
- View
- Garden/Lawn, River, Scenic Vista, Trees/Woods, Water
- Heating
- Heat Pump(s), Forced Air
- Heating Fuel
- Electric
- Cooling
- Ceiling Fan(s), Central A/C
- Roof
- Architectural Shingle
- Water
- Public
- Sewer
- Public Sewer
- Room Level
- Foyer: Main, Bedroom 2: Main, Bedroom 3: Main, Bedroom 4: Main, Full Bath: Main, Laundry: Main, Screened Porch: Main, Kitchen: Upper 1, Living Room: Upper 1, Dining Room: Upper 1, Screened Porch: Upper 1, Half Bath: Upper 1, Primary Bedroom: Upper 1, Primary Bathroom: Upper 1
Mortgage Calculator
Listing courtesy of Keller Williams Chantilly Ventures. Contact: 5712350129



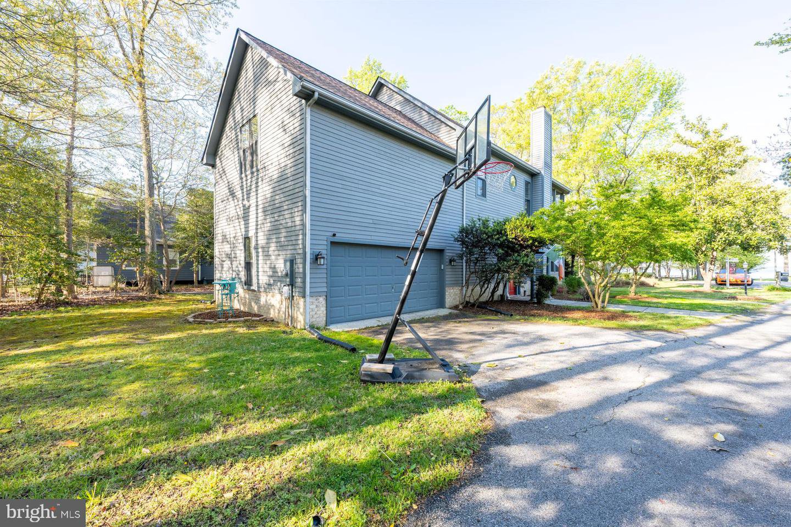



















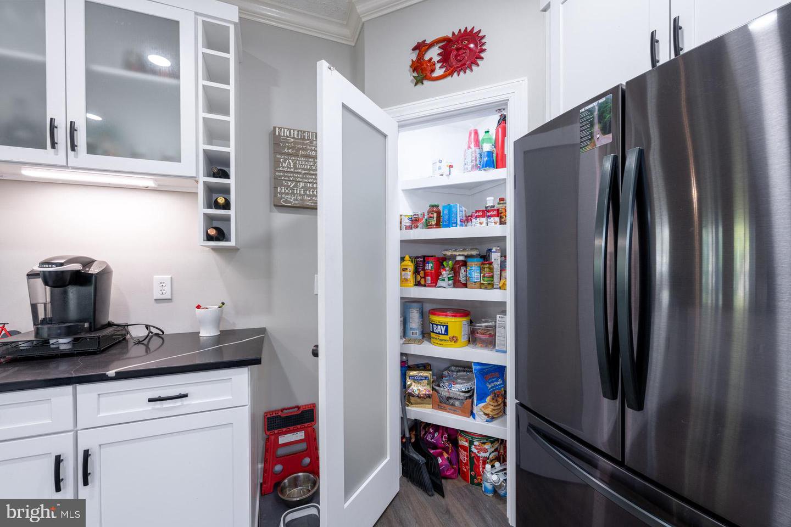



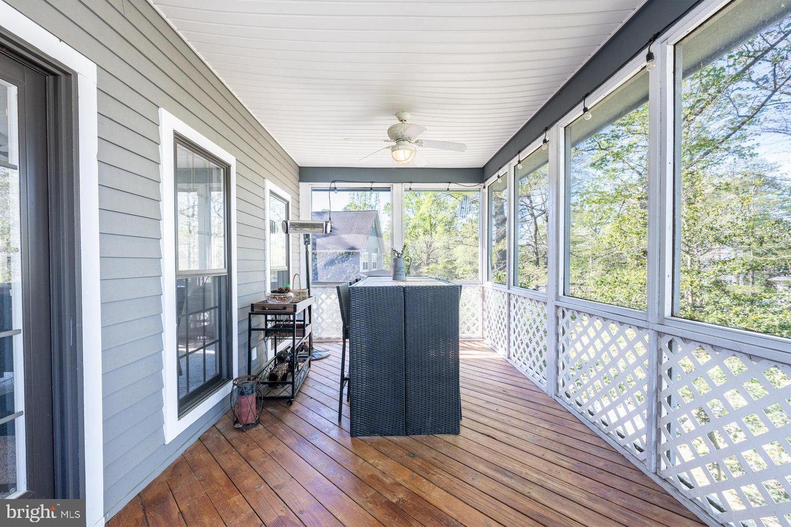

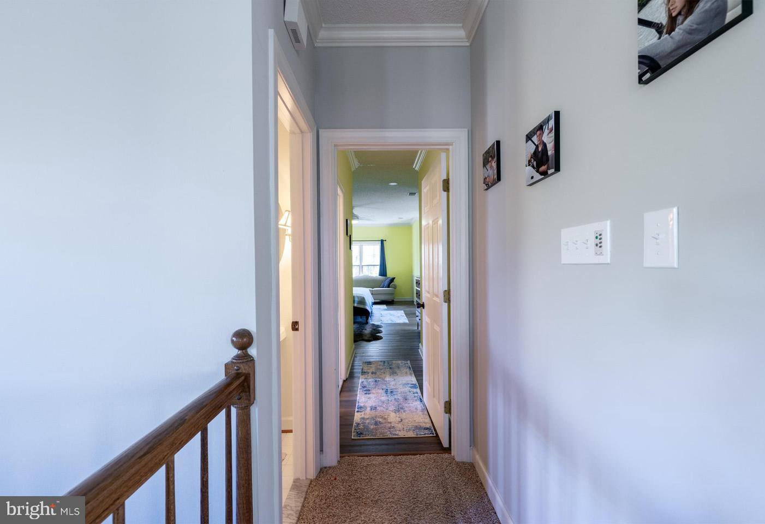


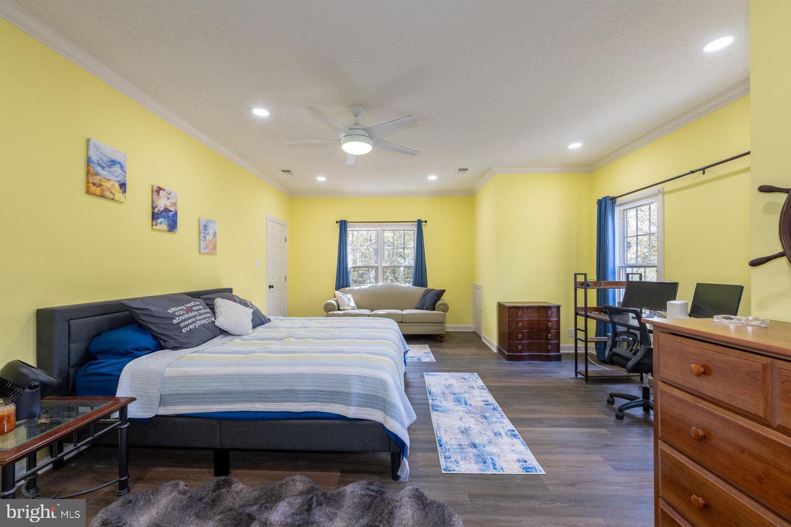







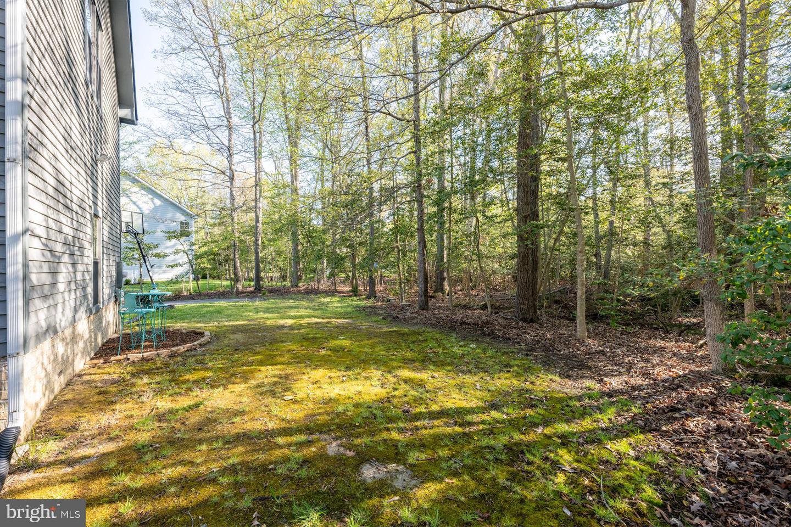
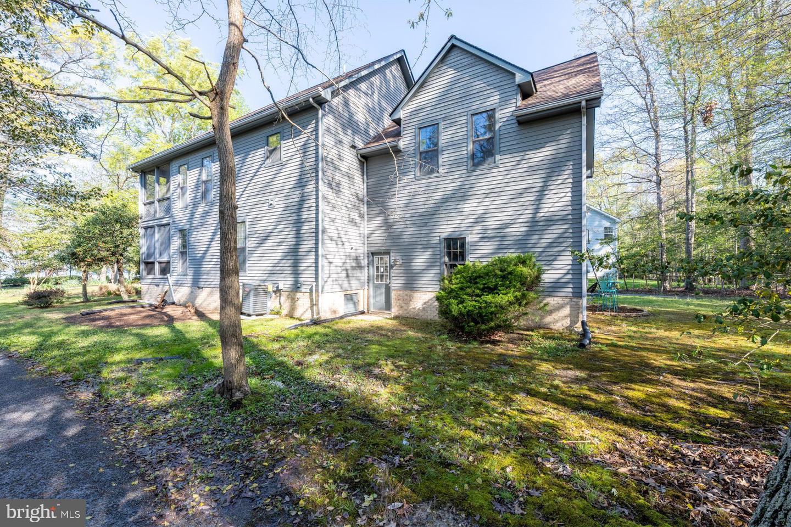

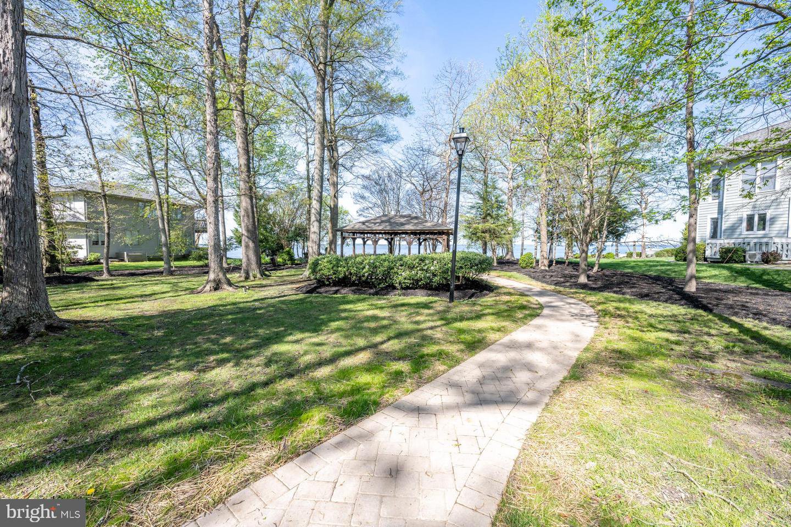



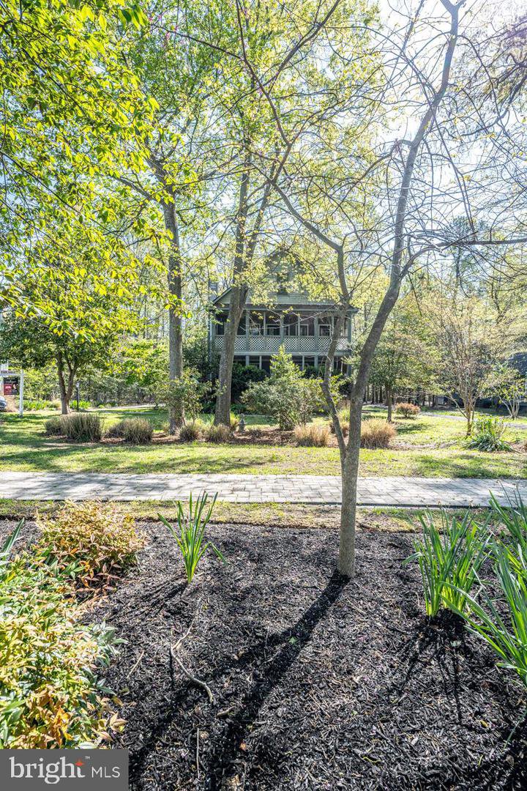






/u.realgeeks.media/bailey-team/image-2018-11-07.png)