3105 Warehouse Landing Road, Bryans Road, MD 20616
- $490,000
- 4
- BD
- 5
- BA
- 4,023
- SqFt
- Sold Price
- $490,000
- List Price
- $475,000
- Closing Date
- Apr 26, 2022
- Days on Market
- 178
- Status
- CLOSED
- MLS#
- MDCH2002634
- Bedrooms
- 4
- Bathrooms
- 5
- Full Baths
- 3
- Half Baths
- 2
- Living Area
- 4,023
- Lot Size (Acres)
- 0.98
- Style
- Colonial
- Year Built
- 1988
- County
- Charles
- School District
- Charles County Public Schools
Property Description
Back on the Market. Don't miss out on this home with over 4,000 square feet of living space and a 1,200 square foot Man Cave. There is a master suite on the main level as well as on the upper level for a total of four bedrooms, three full baths, and 2 half baths offering plenty of options for multi-generational, family living. One of the two family rooms on the main level has a gas fireplace. The kitchen has great space with two pantries and an adjacent dining room. What makes this home unique? The 1,200 square foot family room (or Man Cave) gives you that log-cabin-living feeling with cathedral ceilings, a bay window offering natural lighting, a custom-made, hand-crafted cedar wet bar, and a half bath which could easily be turned into a full bath if you wanted to convert it into separate living quarters or income-producing property. The flat backyard is fenced for pets and tree-lined in the back. There are two outbuildings for storing equipment and lawn tools. The carport helps protect your car in the heat of summer and you do not need to clean snow off in the winter. Two new HVAC units have been installed along with a new sump pump. New insulation for additional energy savings. NO HOA so bring your trucks, trailers, or boats as you are only ten minutes to the Potomac River and several public parks. The home is conveniently located to DC, Alexandria, VA, Joint Base Andrews, and Indian Head Naval Base.
Additional Information
- Subdivision
- South Hampton Sub
- Taxes
- $4105
- Interior Features
- Combination Kitchen/Dining, Dining Area, Entry Level Bedroom, Family Room Off Kitchen, Pantry, Ceiling Fan(s), Wet/Dry Bar
- School District
- Charles County Public Schools
- Fireplaces
- 1
- Fireplace Description
- Screen, Gas/Propane
- Flooring
- Carpet, Hardwood
- Exterior Features
- Outbuilding(s)
- View
- Trees/Woods
- Heating
- Heat Pump(s)
- Heating Fuel
- Electric
- Cooling
- Ceiling Fan(s), Central A/C
- Roof
- Asphalt
- Water
- Well
- Sewer
- Public Sewer
- Room Level
- Primary Bedroom: Main, Primary Bathroom: Main, Bedroom 3: Upper 1, Bedroom 4: Upper 1, Primary Bedroom: Upper 1, Family Room: Main, Kitchen: Main, Living Room: Main, Dining Room: Main
Mortgage Calculator
Listing courtesy of Keller Williams Chantilly Ventures, LLC. Contact: 5712350129
Selling Office: .

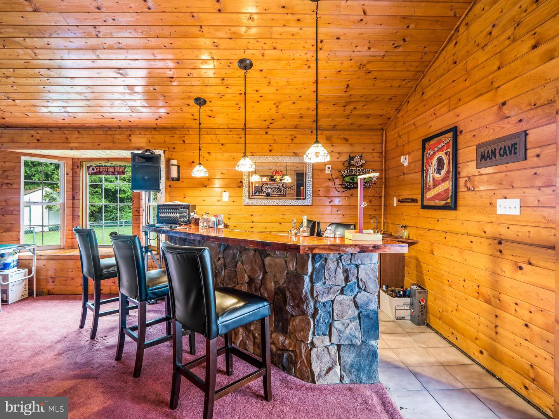
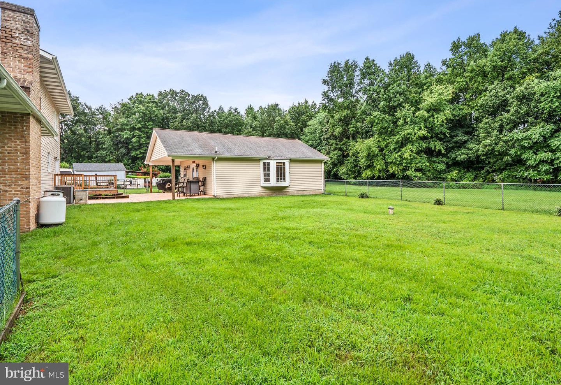
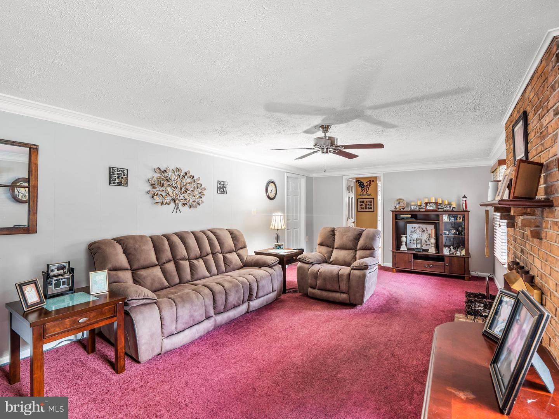
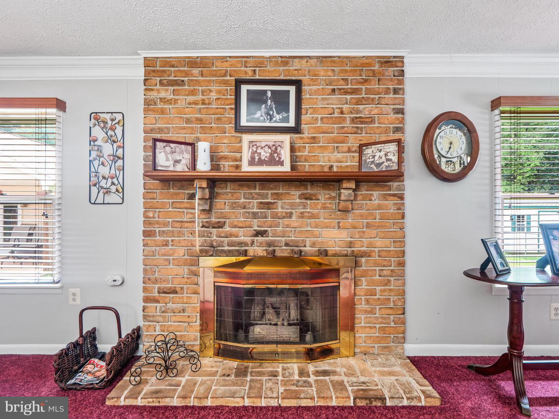
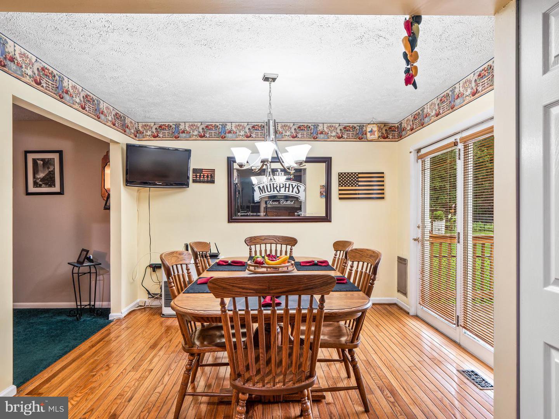

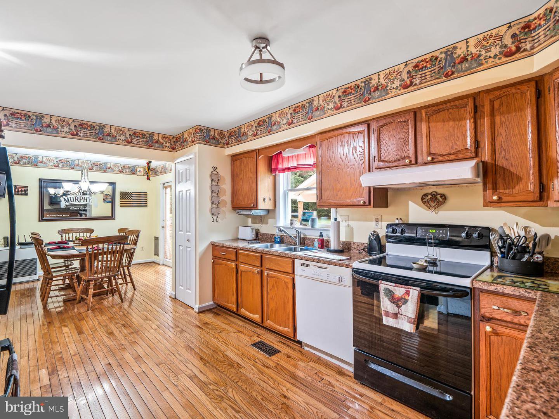
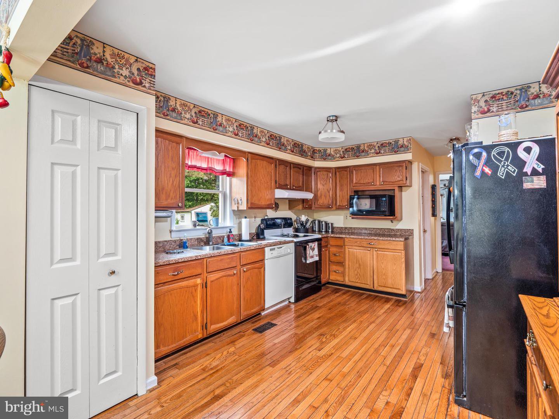



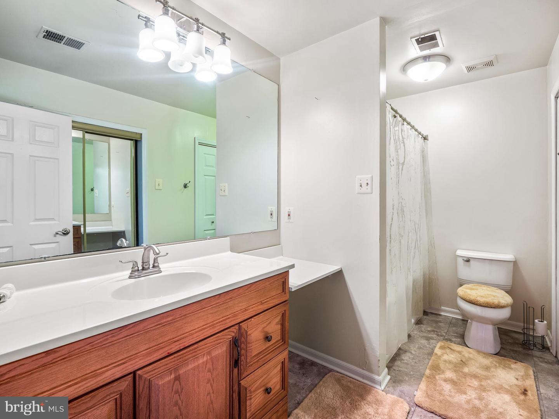

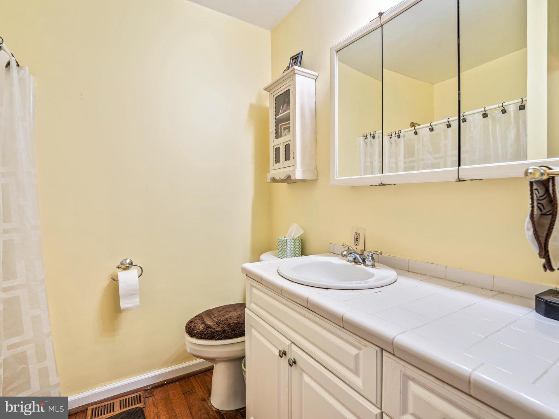
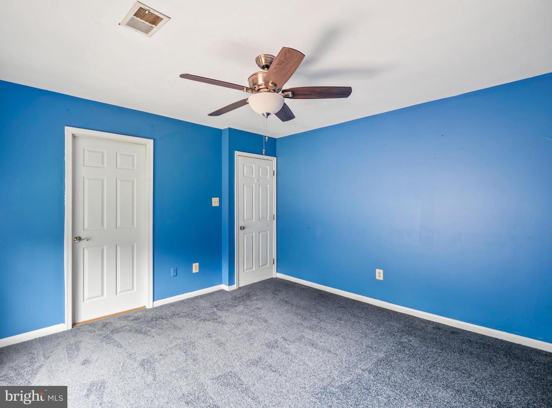
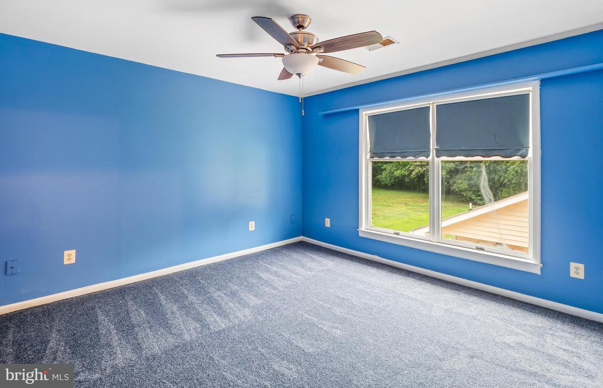


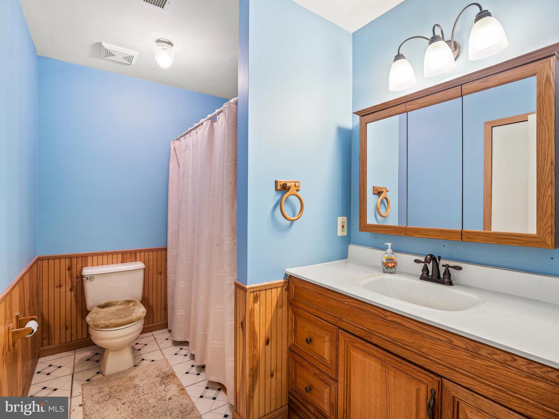
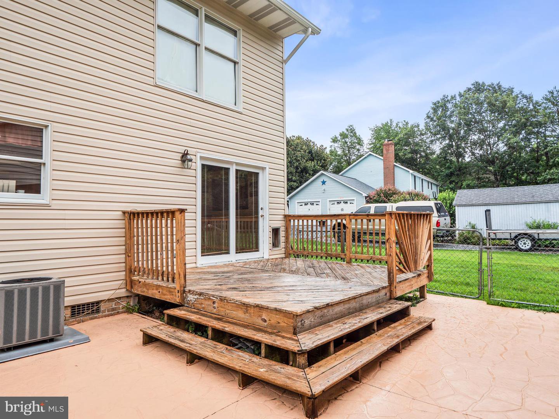
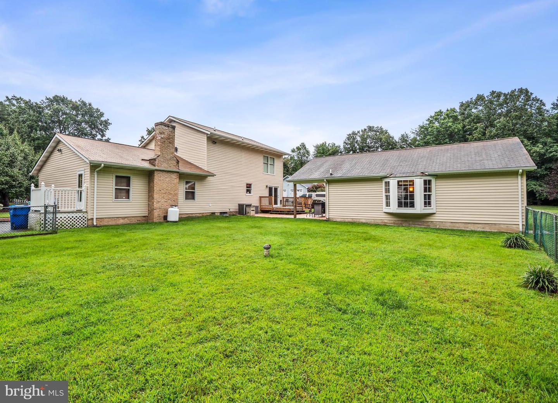
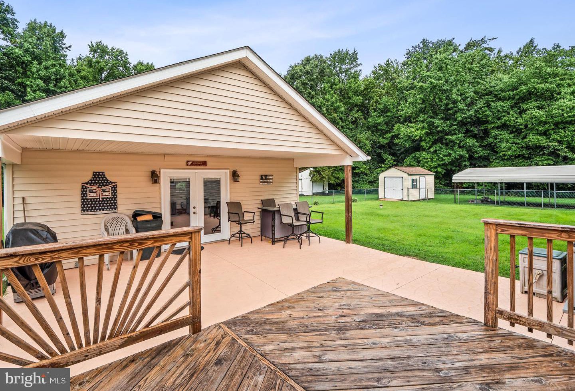

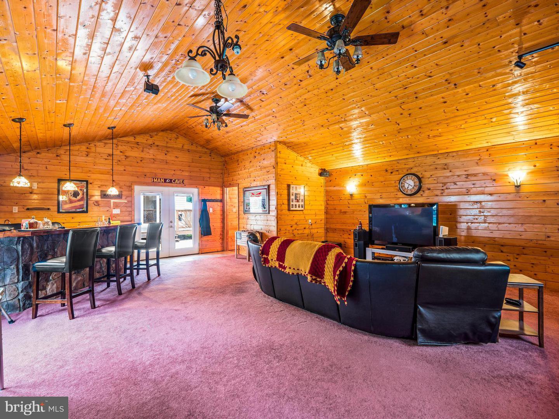




/u.realgeeks.media/bailey-team/image-2018-11-07.png)