3027 Mary Avenue, Baltimore, MD 21214
- $190,000
- 3
- BD
- 2
- BA
- 1,680
- SqFt
- Sold Price
- $190,000
- List Price
- $205,000
- Closing Date
- Nov 05, 2021
- Days on Market
- 128
- Status
- CLOSED
- MLS#
- MDBA550346
- Bedrooms
- 3
- Bathrooms
- 2
- Full Baths
- 1
- Half Baths
- 1
- Living Area
- 1,680
- Lot Size (Acres)
- 0.2
- Style
- Victorian
- Year Built
- 1910
- County
- Baltimore City
- School District
- Baltimore City Public Schools
Property Description
This charming Victorian home is nestled on a lovely and lush lot in a desirable location and offers plenty of living space. A wrap around front porch, high ceilings, large room sizes, 3 spacious bedrooms, updated kitchen and bath, and a beautiful patio overlooking a private fenced yard with majestic trees are just some of the features that make this home so special. Home has been well maintained but needs updating to make it your own. The main level features an open foyer with original woodwork, arched doorways, formal living room with walls of windows and recessed lighting, huge dining room with plenty of space for all occasions, a light filled kitchen with updated cabinetry and gas range, and a large and cozy family room. Upstairs you’ll find 3 good sized bedrooms and updated full bath. The walk up attic provides additional space that can be used, while the large unfinished basement with laundry and half bath has loads of storage space. The rear patio and back yard with garden shed is the perfect spot for entertaining family and friends or simple relaxation. Don’t miss this great opportunity to update a fabulous historic home that is loaded with charm in a fantastic location!
Additional Information
- Subdivision
- Hamilton Heights
- Taxes
- $3394
- Interior Features
- Carpet, Ceiling Fan(s), Crown Moldings, Dining Area, Family Room Off Kitchen, Formal/Separate Dining Room, Recessed Lighting, Tub Shower, Wood Floors
- School District
- Baltimore City Public Schools
- Elementary School
- Hamilton Elementary-Middle School
- Middle School
- Hamilton Elementary-Middle School
- Flooring
- Carpet, Ceramic Tile, Laminated, Wood
- Exterior Features
- Exterior Lighting, Sidewalks
- View
- Garden/Lawn, Trees/Woods
- Heating
- Radiator
- Heating Fuel
- Natural Gas
- Cooling
- Ceiling Fan(s), Central A/C
- Water
- Public
- Sewer
- Public Sewer
- Room Level
- Foyer: Main, Dining Room: Main, Living Room: Main, Family Room: Main, Kitchen: Main, Primary Bedroom: Upper 1, Bedroom 2: Upper 1, Bedroom 3: Upper 1, Attic: Upper 2, Half Bath: Lower 1, Full Bath: Upper 1, Basement: Lower 1
- Basement
- Yes
Mortgage Calculator
Listing courtesy of Keller Williams Chantilly Ventures, LLC. Contact: 5712350129
Selling Office: .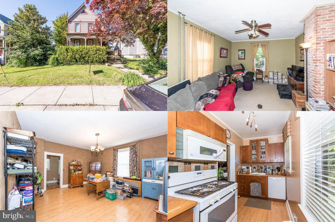
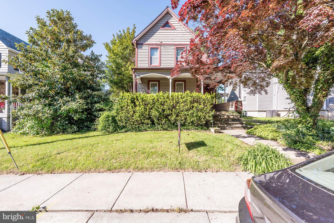
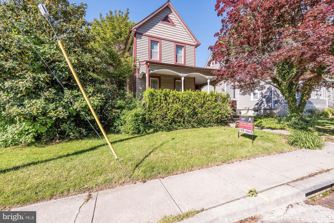
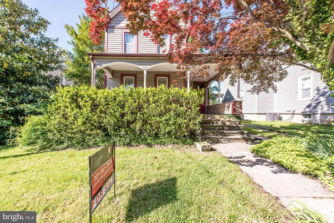
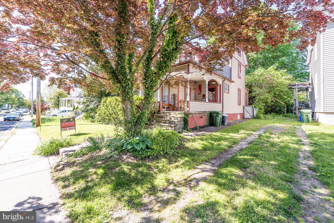
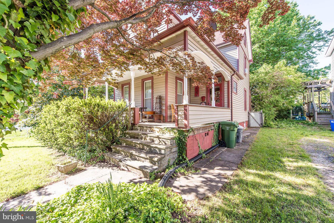
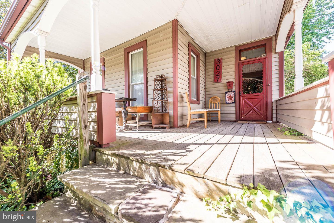
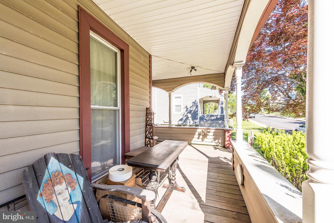
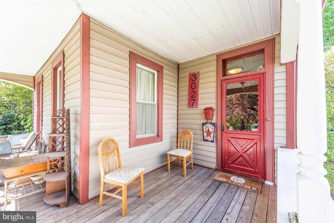
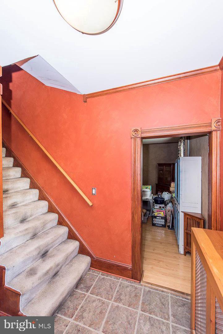
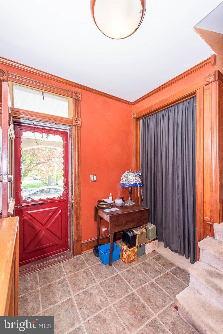
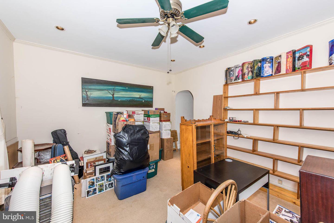
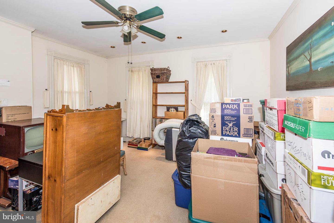
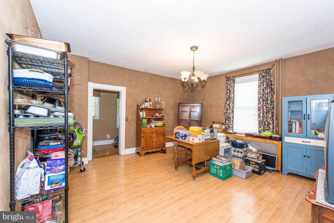
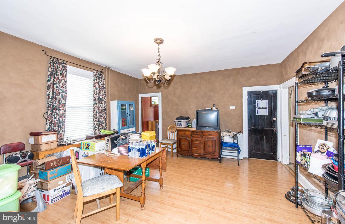
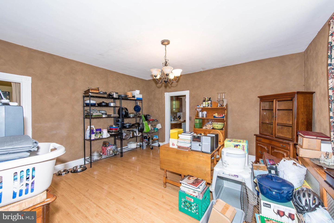
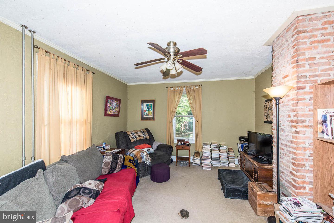
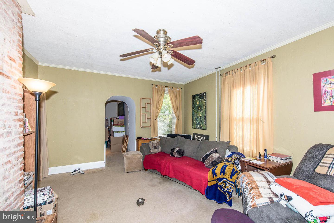
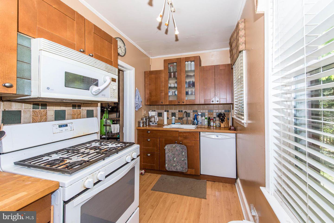
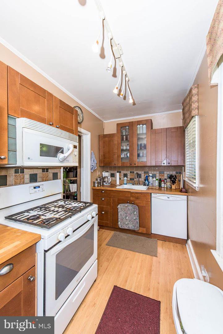
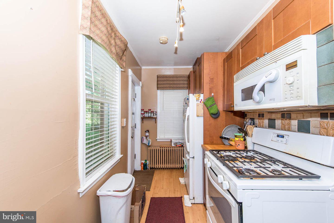
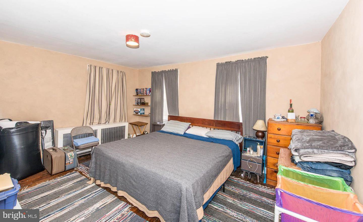
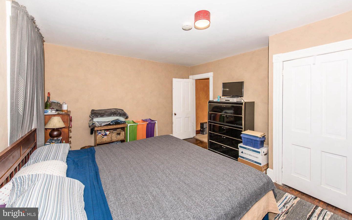
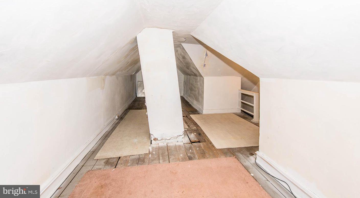
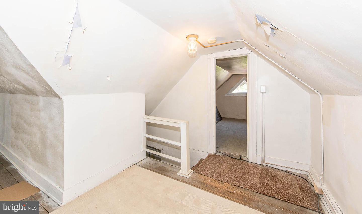
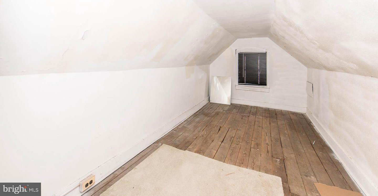
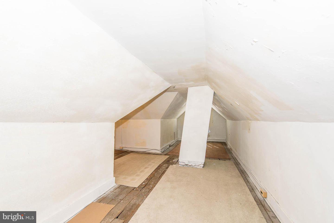
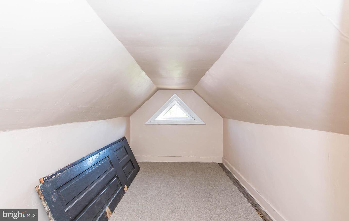
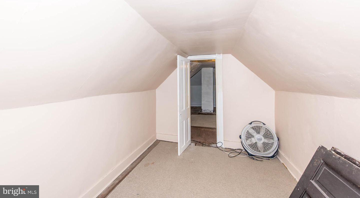
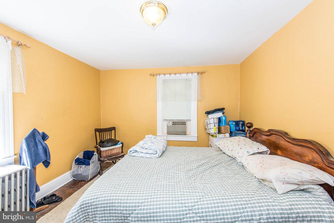
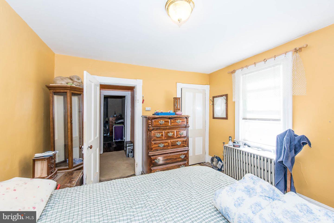
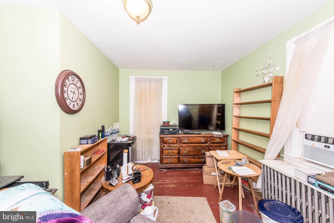
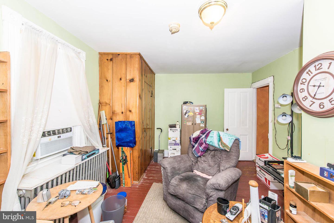
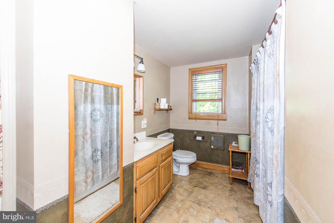
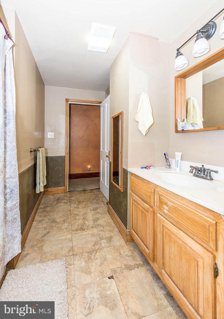
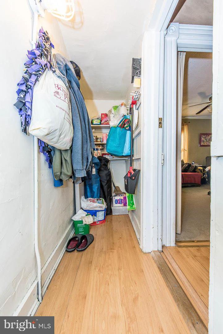
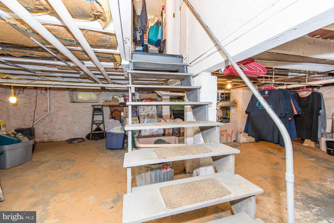
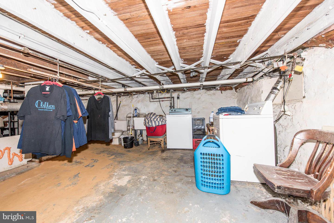
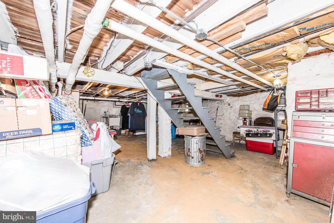
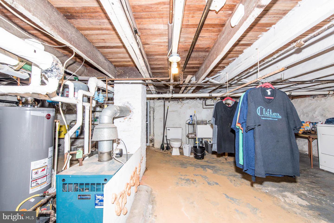
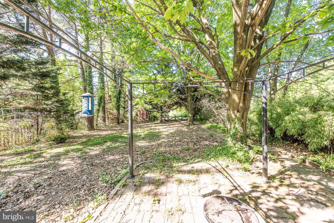
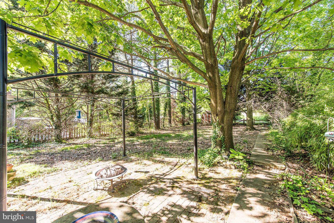
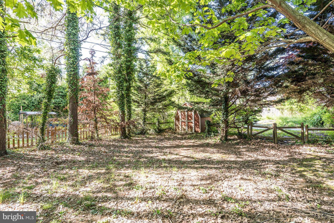
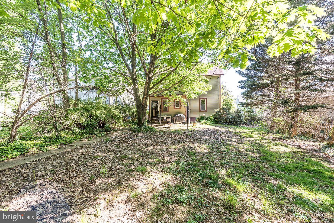
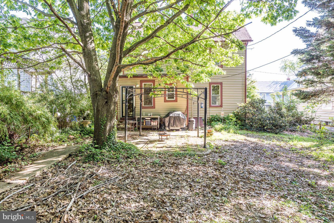
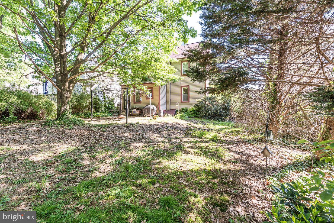
/u.realgeeks.media/bailey-team/image-2018-11-07.png)