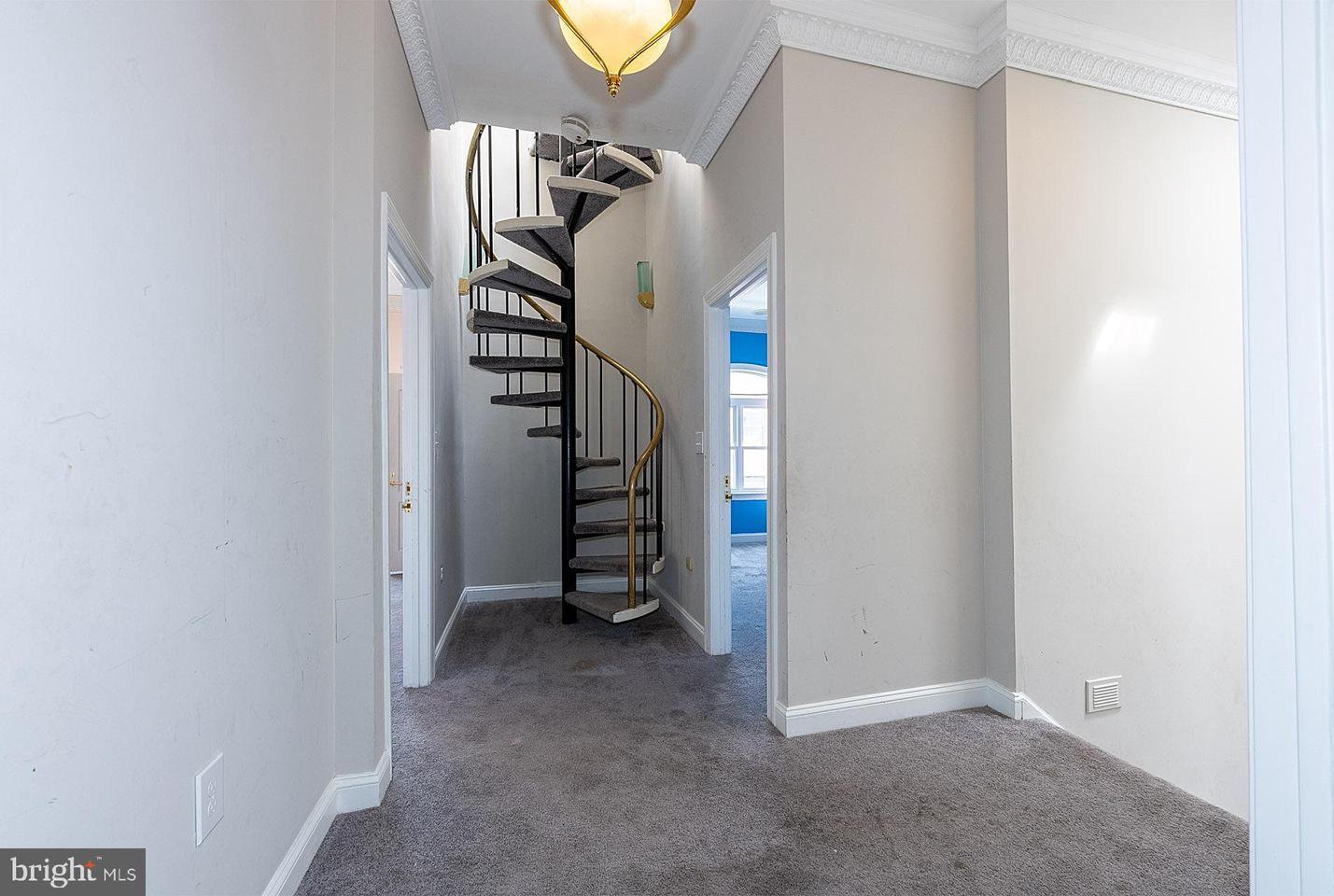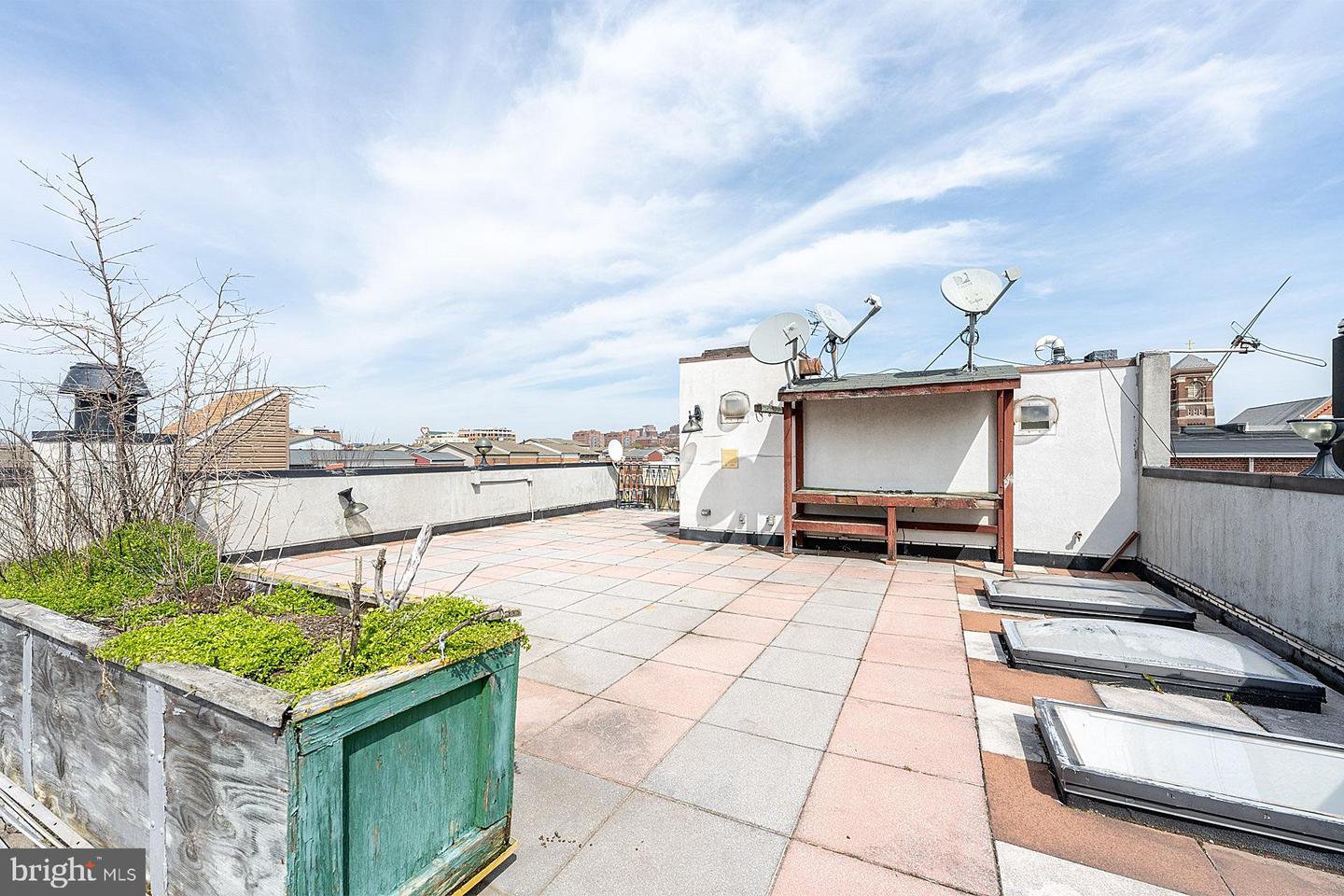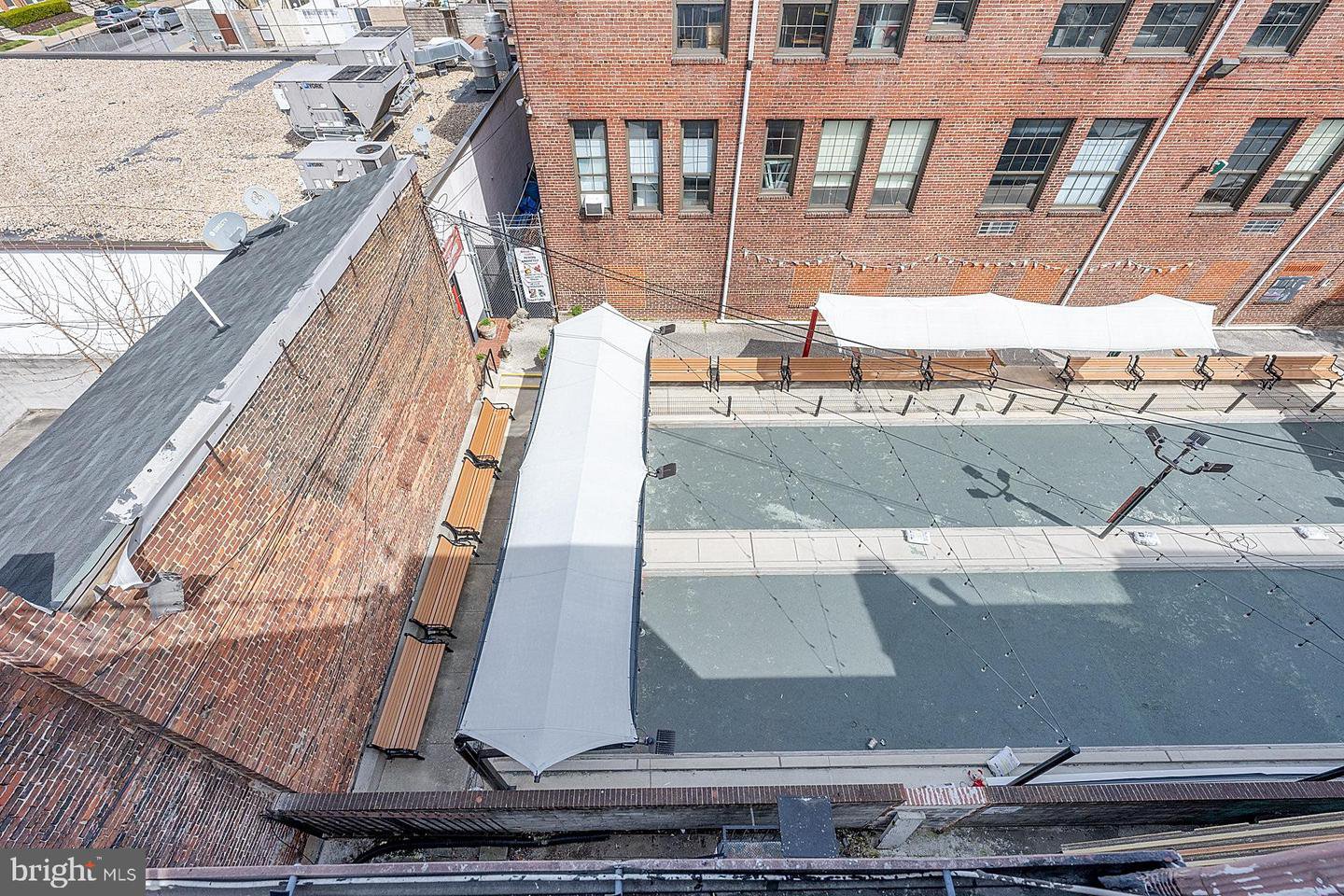213 S High St, Baltimore, MD 21202
- $740,000
- 3
- BD
- 4
- BA
- 3,272
- SqFt
- List Price
- $740,000
- Price Change
- ▼ $35,000 1712809921
- Days on Market
- 38
- Status
- ACTIVE
- MLS#
- MDBA2116370
- Bedrooms
- 3
- Bathrooms
- 4
- Full Baths
- 2
- Half Baths
- 2
- Living Area
- 3,272
- Lot Size (Acres)
- 0.03
- Style
- Colonial, Traditional
- Year Built
- 1990
- County
- Baltimore City
- School District
- Baltimore City Public Schools
Property Description
Welcome home to this massive historic brick row home with 3,200+ SQFT 3 BD / 2.5 BA and stylistically-unique finishes like extensive living and entry checkered marbling, floor-to-ceiling jade bathroom marbling, ornate enduro-stone tapered foyer columns, 14-foot ceilings with crown, fully finished basement complete with private wet bar, gourmet eat-in kitchen with updated appliances, granite and complimentary built-in cabinetry. The home is complete with choice characteristics that most casual buyers would rarely consider such as a full-length upper level balcony overlooking Little Italy and High Street, fully interconnected intercom system, central vacuum system, 3-story laundry chute, separate bidet, built-in security system, recessed and sky lighting, attached private garage, and a massive, corner-to-corner stone rooftop patio with unparalleled panoramic city views. Backing to the newly constructed, crushed stone dust bocce courts, this is city living at its finest! The building to the right is in the process of being renovated.
Additional Information
- Subdivision
- Little Italy
- Foreclosure
- Yes
- Taxes
- $25271
- Interior Features
- Breakfast Area, Built-Ins, Carpet, Ceiling Fan(s), Chair Railings, Crown Moldings, Dining Area, Family Room Off Kitchen, Floor Plan - Open, Formal/Separate Dining Room, Kitchen - Gourmet, Kitchen - Island, Laundry Chute, Primary Bath(s), Recessed Lighting, Skylight(s), Soaking Tub, Spiral Staircase, Stall Shower, Tub Shower, Upgraded Countertops, Walk-in Closet(s), Wet/Dry Bar, WhirlPool/HotTub, Intercom, Central Vacuum
- School District
- Baltimore City Public Schools
- Elementary School
- City Springs Elementary-Middle School
- Middle School
- Call School Board
- High School
- Call School Board
- Fireplaces
- 1
- Fireplace Description
- Fireplace - Glass Doors, Mantel(s)
- Flooring
- Carpet, Marble, Luxury Vinyl Plank
- Garage
- Yes
- Garage Spaces
- 1
- Exterior Features
- Exterior Lighting, Sidewalks, Flood Lights
- View
- City, Panoramic
- Heating
- Forced Air
- Heating Fuel
- Natural Gas
- Cooling
- Central A/C
- Water
- Public
- Sewer
- Public Sewer
- Room Level
- Foyer: Main, Living Room: Main, Dining Room: Main, Kitchen: Main, Half Bath: Main, Primary Bedroom: Upper 1, Primary Bathroom: Upper 1, Bedroom 2: Upper 1, Full Bath: Upper 1, Bedroom 3: Upper 1, Family Room: Lower 1, Half Bath: Lower 1, Office: Lower 1, Laundry: Lower 1
- Basement
- Yes
Mortgage Calculator
Listing courtesy of Keller Williams Chantilly Ventures. Contact: 5712350129















































/u.realgeeks.media/bailey-team/image-2018-11-07.png)